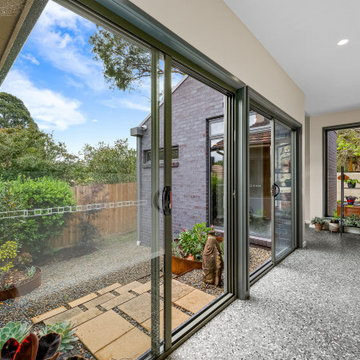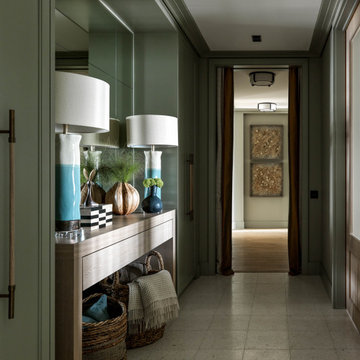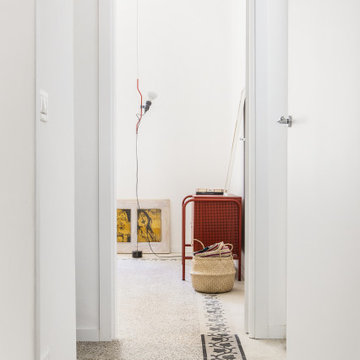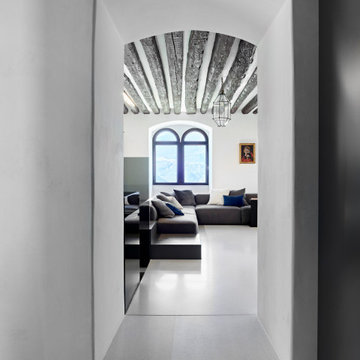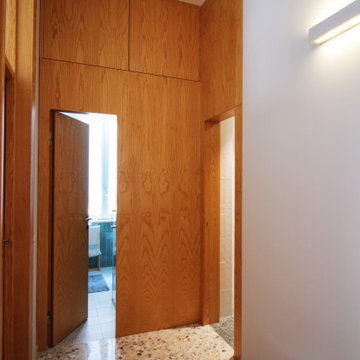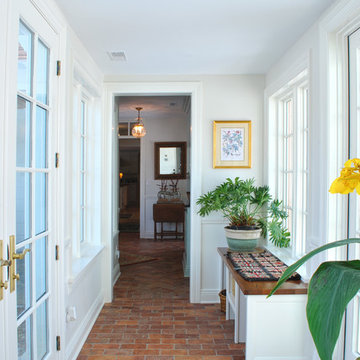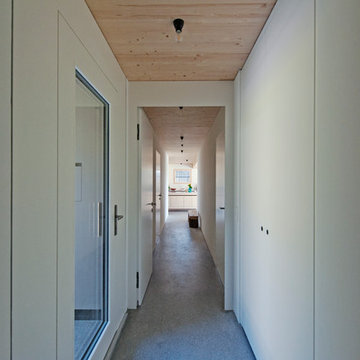中くらいな廊下 (テラゾーの床) の写真
絞り込み:
資材コスト
並び替え:今日の人気順
写真 1〜20 枚目(全 56 枚)
1/3

A sensitive remodelling of a Victorian warehouse apartment in Clerkenwell. The design juxtaposes historic texture with contemporary interventions to create a rich and layered dwelling.
Our clients' brief was to reimagine the apartment as a warm, inviting home while retaining the industrial character of the building.
We responded by creating a series of contemporary interventions that are distinct from the existing building fabric. Each intervention contains a new domestic room: library, dressing room, bathroom, ensuite and pantry. These spaces are conceived as independent elements, lined with bespoke timber joinery and ceramic tiling to create a distinctive atmosphere and identity to each.
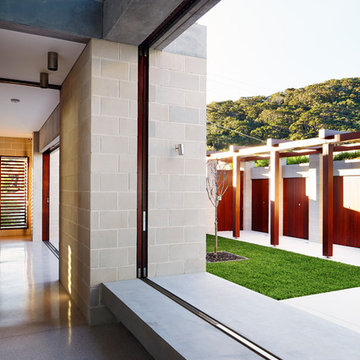
Porebski Architects,
Photo: Conor Quinn
シドニーにある中くらいなコンテンポラリースタイルのおしゃれな廊下 (グレーの壁、テラゾーの床、白い床) の写真
シドニーにある中くらいなコンテンポラリースタイルのおしゃれな廊下 (グレーの壁、テラゾーの床、白い床) の写真
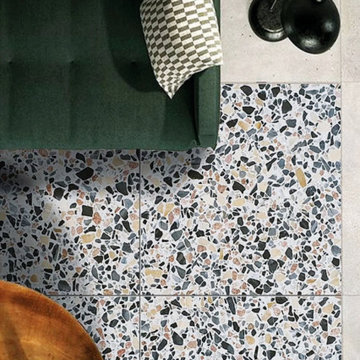
TERRAZZO DIRECT is a Manufacturer of high quality Terrazzo floor tile for beautiful indoor and outdoor Residential and Commercial Projects. Terrazzo tile applications such as Restaurant, cafe, bar and pub. Our terrazzo tile collection consists of the US best and finest terrazzo tiles. They are handmade Cement base and it last up to 70 years. large or Small format Terrazzo is not fragile like ceramic or porcelain tiles. It is durable and last for decades.
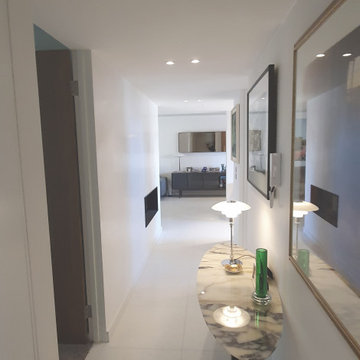
A bespoke apartment renovation that was heavily influenced by mid century design.
メルボルンにあるラグジュアリーな中くらいなミッドセンチュリースタイルのおしゃれな廊下 (テラゾーの床) の写真
メルボルンにあるラグジュアリーな中くらいなミッドセンチュリースタイルのおしゃれな廊下 (テラゾーの床) の写真
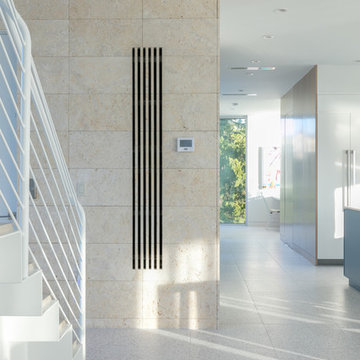
BeachHaus is built on a previously developed site on Siesta Key. It sits directly on the bay but has Gulf views from the upper floor and roof deck.
The client loved the old Florida cracker beach houses that are harder and harder to find these days. They loved the exposed roof joists, ship lap ceilings, light colored surfaces and inviting and durable materials.
Given the risk of hurricanes, building those homes in these areas is not only disingenuous it is impossible. Instead, we focused on building the new era of beach houses; fully elevated to comfy with FEMA requirements, exposed concrete beams, long eaves to shade windows, coralina stone cladding, ship lap ceilings, and white oak and terrazzo flooring.
The home is Net Zero Energy with a HERS index of -25 making it one of the most energy efficient homes in the US. It is also certified NGBS Emerald.
Photos by Ryan Gamma Photography

Remodeled mid-century home with terrazzo floors, original doors, hardware, and brick interior wall. Exposed beams and sconces by In Common With
ソルトレイクシティにあるお手頃価格の中くらいなミッドセンチュリースタイルのおしゃれな廊下 (白い壁、テラゾーの床、グレーの床、表し梁、レンガ壁) の写真
ソルトレイクシティにあるお手頃価格の中くらいなミッドセンチュリースタイルのおしゃれな廊下 (白い壁、テラゾーの床、グレーの床、表し梁、レンガ壁) の写真
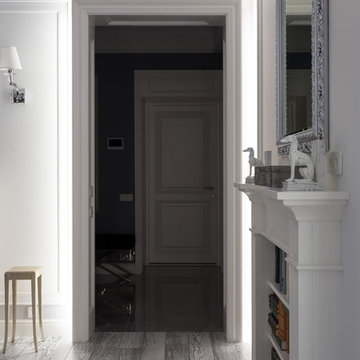
Архитекторы: Дмитрий Глушков, Фёдор Селенин; Фото: Антон Лихтарович
モスクワにある高級な中くらいなトランジショナルスタイルのおしゃれな廊下 (グレーの壁、テラゾーの床、青い床、格子天井、パネル壁) の写真
モスクワにある高級な中くらいなトランジショナルスタイルのおしゃれな廊下 (グレーの壁、テラゾーの床、青い床、格子天井、パネル壁) の写真
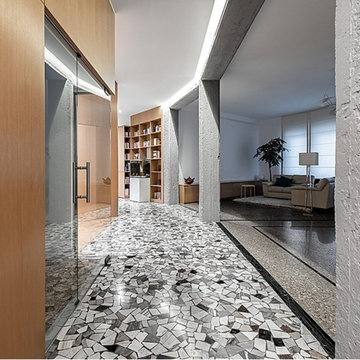
Il corridoio preesistente diventa parte integrante dello spazio giorno mediante la demolizione della parete di divisione. I pavimenti originali recuperati sono memoria della condizione precedente. Le strutture portanti in cemento armato, spazzolate e trattate, conferiscono allo spazio un piacevole carattere vintage post industriale.
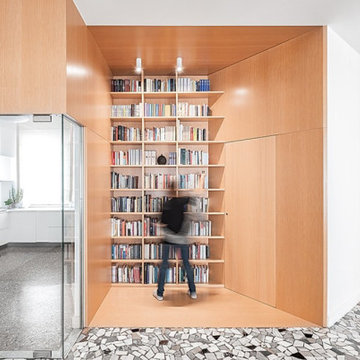
Il corridoio preesistente diventa parte integrante dello spazio giorno mediante la demolizione della parete di divisione. I pavimenti originali recuperati sono memoria della condizione precedente. Le strutture portanti in cemento armato, spazzolate e trattate, conferiscono allo spazio un piacevole carattere vintage post industriale.
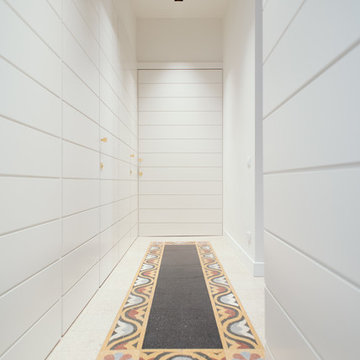
Lo spazio di distribuzione cui si accede tramite il corridoio è rivestito da una boiserie bianca caratterizzata da ricorsi orizzontali che creano una serie di scuri che dominano sui sottili tagli verticali che celano le porte identificabili principalmente dai piccoli pomi squadrati realizzati in ottone su disegno.
L'illuminazione ed il pavimento richiamano quella del corridoio.
Anche in questo ambiente è centrale il colloquio tra classicità del contesto e contemporaneità dell'intervento.
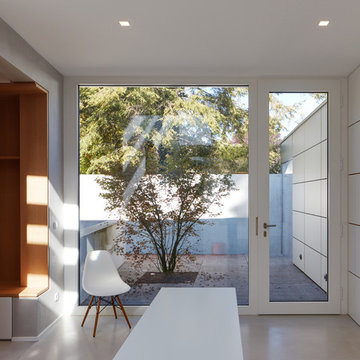
Fotos: Swen Carlin
他の地域にある中くらいなコンテンポラリースタイルのおしゃれな廊下 (白い壁、グレーの床、テラゾーの床) の写真
他の地域にある中くらいなコンテンポラリースタイルのおしゃれな廊下 (白い壁、グレーの床、テラゾーの床) の写真
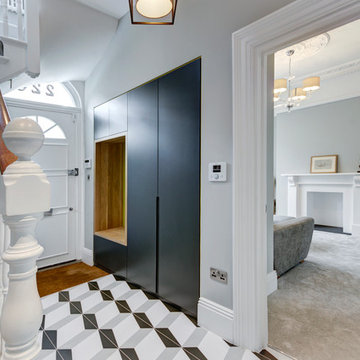
This is a fabulous view of the hall with a modern twist (See ceramic tiling) with it's bespoke cupboards and traditional had rail and banisters.
Into the sitting room and the simple fireplace surrounds allows the eye to gently wander through the room..
Muz- Real Focus Photography 07507 745 655
中くらいな廊下 (テラゾーの床) の写真
1
