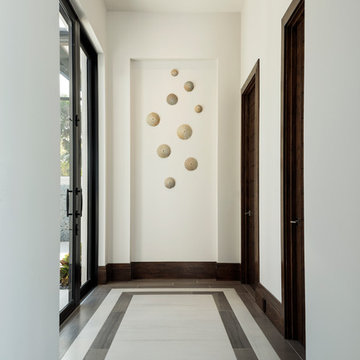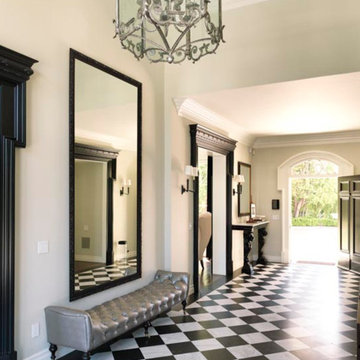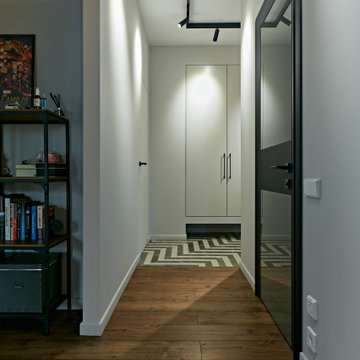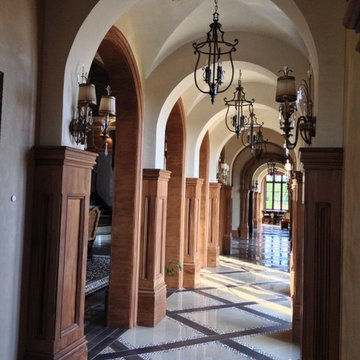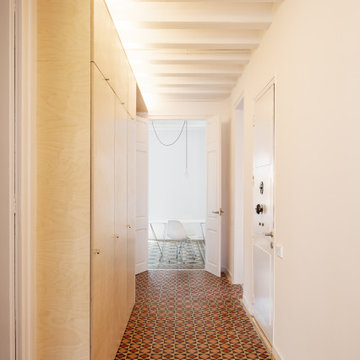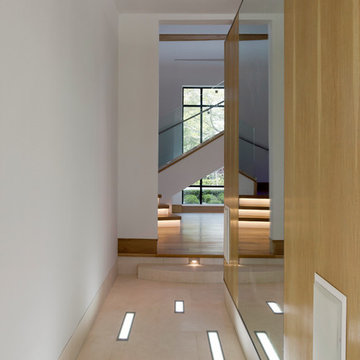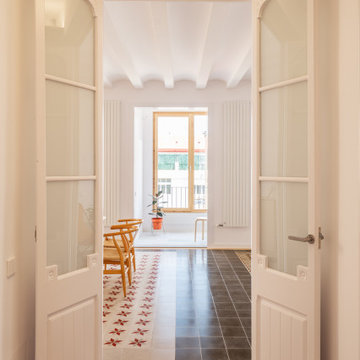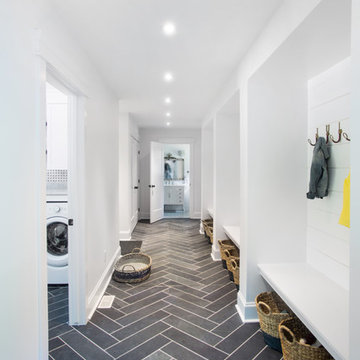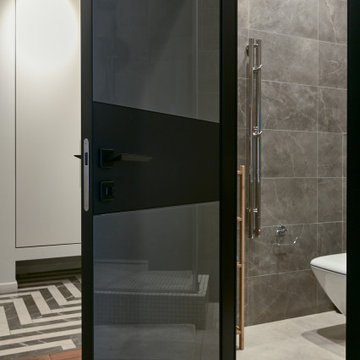廊下 (磁器タイルの床、マルチカラーの床、ターコイズの床、青い壁、白い壁) の写真
絞り込み:
資材コスト
並び替え:今日の人気順
写真 1〜20 枚目(全 60 枚)
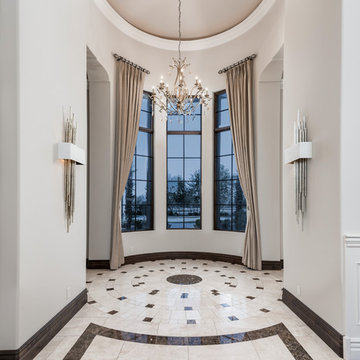
Entryway featuring a vaulted ceiling, crown molding, custom chandelier, window treatments, and marble floor.
フェニックスにあるラグジュアリーな巨大な地中海スタイルのおしゃれな廊下 (白い壁、磁器タイルの床、マルチカラーの床) の写真
フェニックスにあるラグジュアリーな巨大な地中海スタイルのおしゃれな廊下 (白い壁、磁器タイルの床、マルチカラーの床) の写真
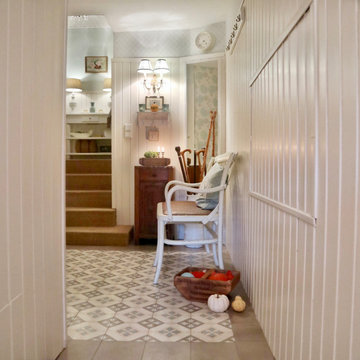
Landhausstil, Eingangsbereich, Nut und Feder, Paneele, Zementfliesen, Tapete, Garderobenleiste, Garderobenhaken, Schirmständer
中くらいなカントリー風のおしゃれな廊下 (白い壁、磁器タイルの床、マルチカラーの床、クロスの天井、パネル壁) の写真
中くらいなカントリー風のおしゃれな廊下 (白い壁、磁器タイルの床、マルチカラーの床、クロスの天井、パネル壁) の写真
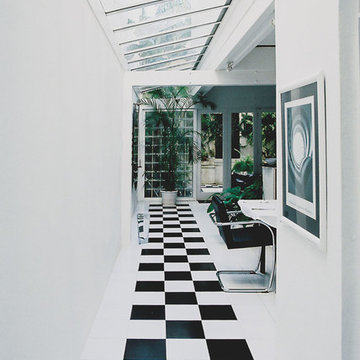
Hallway into the contemporary living/dining area added to the rear of the original terrace house. Sympathetic to the historic fabric, but with sleek, modern lines. Glass ceiling adds natural light. Classical black and white tiles and black and white theme help connect the heritage and modern. Greenery softens the effect. Glass doors and bricks at rear visually connect rear patio to living.
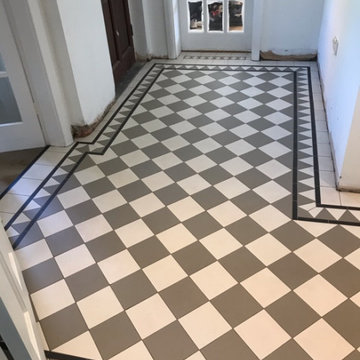
Many of the patterns and borders from Original Style are based on authentic and original designs from Victorian and Edwardian times, and are part of Britain’s heritage.
When renovating homes of this era, many people like to keep a traditional feel, and embrace the history of the property.
Found in the Victorian Floor Tiles collection, this is the Oxford pattern in Dover White and Holkham Dune, with a border based on Woolf, in Dover White, Holkham Dune and Black.
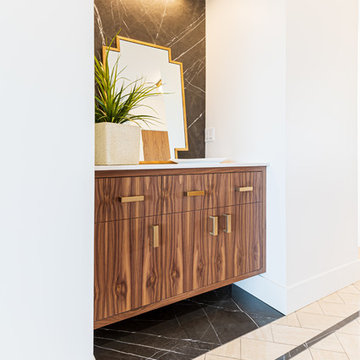
Walnut front entrance cabinetry with granite backsplash.
エドモントンにあるコンテンポラリースタイルのおしゃれな廊下 (白い壁、磁器タイルの床、マルチカラーの床) の写真
エドモントンにあるコンテンポラリースタイルのおしゃれな廊下 (白い壁、磁器タイルの床、マルチカラーの床) の写真
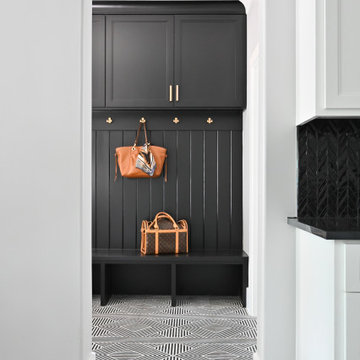
A chic view into the mudroom full of bold black and white cement tiles, a custom black built in cabinets and bench.
ヒューストンにある中くらいなモダンスタイルのおしゃれな廊下 (白い壁、磁器タイルの床、マルチカラーの床) の写真
ヒューストンにある中くらいなモダンスタイルのおしゃれな廊下 (白い壁、磁器タイルの床、マルチカラーの床) の写真
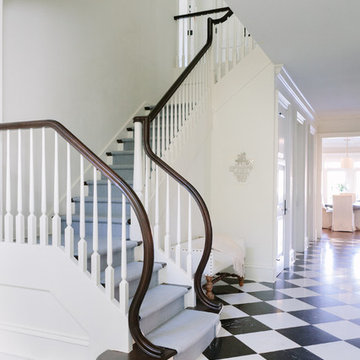
Photo Credit:
Aimée Mazzenga
シカゴにある中くらいなトランジショナルスタイルのおしゃれな廊下 (白い壁、磁器タイルの床、マルチカラーの床) の写真
シカゴにある中くらいなトランジショナルスタイルのおしゃれな廊下 (白い壁、磁器タイルの床、マルチカラーの床) の写真
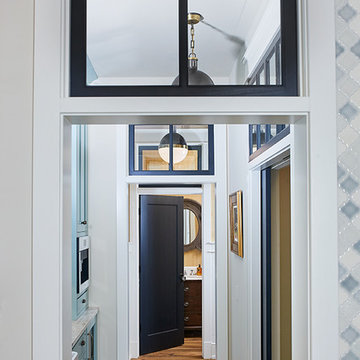
The best of the past and present meet in this distinguished design. Custom craftsmanship and distinctive detailing give this lakefront residence its vintage flavor while an open and light-filled floor plan clearly mark it as contemporary. With its interesting shingled roof lines, abundant windows with decorative brackets and welcoming porch, the exterior takes in surrounding views while the interior meets and exceeds contemporary expectations of ease and comfort. The main level features almost 3,000 square feet of open living, from the charming entry with multiple window seats and built-in benches to the central 15 by 22-foot kitchen, 22 by 18-foot living room with fireplace and adjacent dining and a relaxing, almost 300-square-foot screened-in porch. Nearby is a private sitting room and a 14 by 15-foot master bedroom with built-ins and a spa-style double-sink bath with a beautiful barrel-vaulted ceiling. The main level also includes a work room and first floor laundry, while the 2,165-square-foot second level includes three bedroom suites, a loft and a separate 966-square-foot guest quarters with private living area, kitchen and bedroom. Rounding out the offerings is the 1,960-square-foot lower level, where you can rest and recuperate in the sauna after a workout in your nearby exercise room. Also featured is a 21 by 18-family room, a 14 by 17-square-foot home theater, and an 11 by 12-foot guest bedroom suite.
Photography: Ashley Avila Photography & Fulview Builder: J. Peterson Homes Interior Design: Vision Interiors by Visbeen
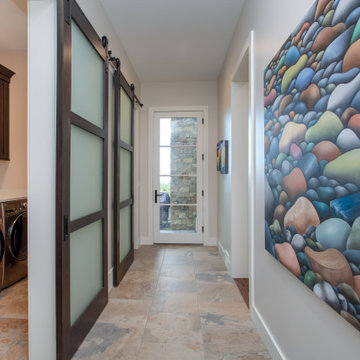
Our clients wanted to downsize to a 2500 – 2800 square foot home. With grown children and one of them already retired, they wanted to design their final, forever home. Low maintenance exterior finishes with timeless detailing was important. They also wanted lots of windows to maximize the natural light and take advantage of their bird’s eye lake view. Another important design feature was sound dampening around all bathrooms, bedrooms, and floor systems to keep with the tranquil environment they were trying to create. They wanted open concept living with a master suite on the main floor and guest bedrooms for family visitors upstairs. The ample patio and yard space are also ideal for family gatherings and enjoying all that beautiful Northern Michigan has to offer.
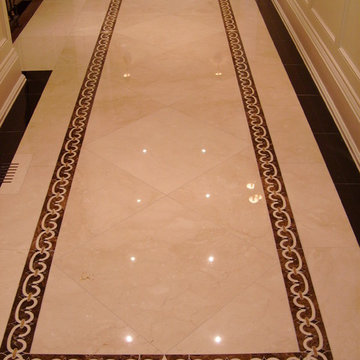
Custom medallions by AOD stone are a fabulous way to accent any room. Choose from our designs or submit your own and have our designers create a completely unique idea for your space. Available in different sizes, materials, and colour choices, the options are limitless.
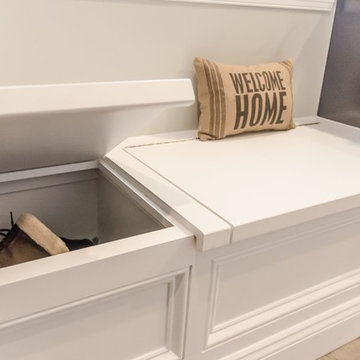
Sometimes it’s the simple details that are the most important of a design. Check out how we added this functional and cozy mudroom.
他の地域にあるお手頃価格の小さなトラディショナルスタイルのおしゃれな廊下 (白い壁、磁器タイルの床、マルチカラーの床) の写真
他の地域にあるお手頃価格の小さなトラディショナルスタイルのおしゃれな廊下 (白い壁、磁器タイルの床、マルチカラーの床) の写真
廊下 (磁器タイルの床、マルチカラーの床、ターコイズの床、青い壁、白い壁) の写真
1
