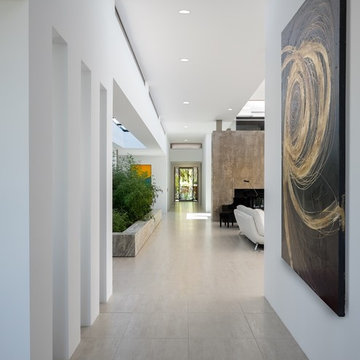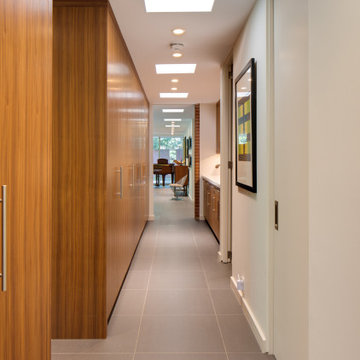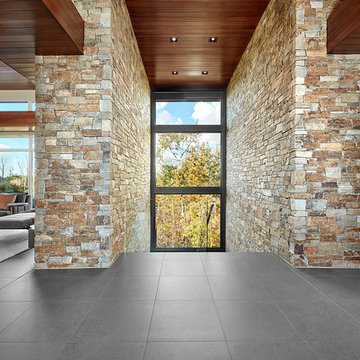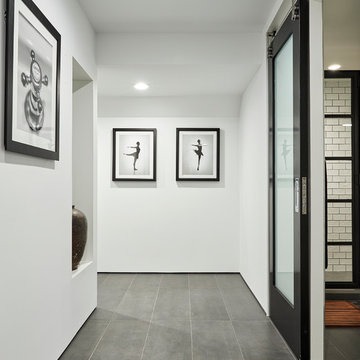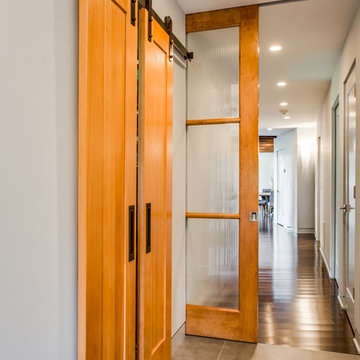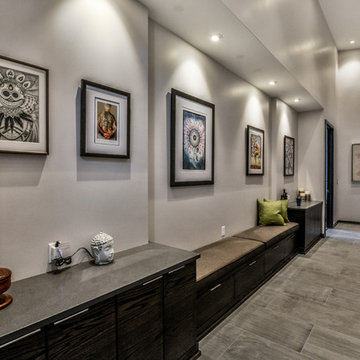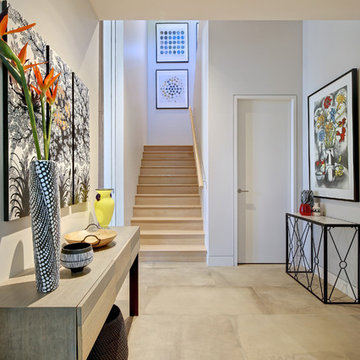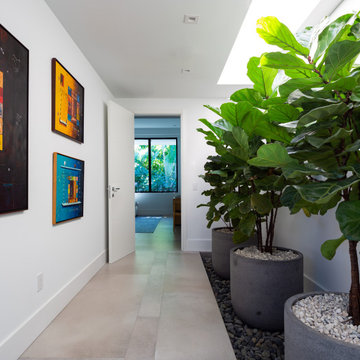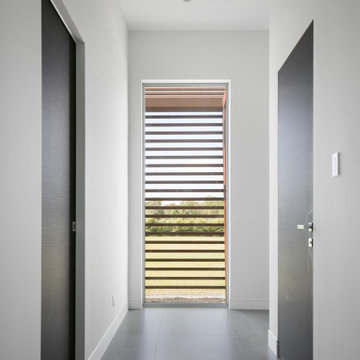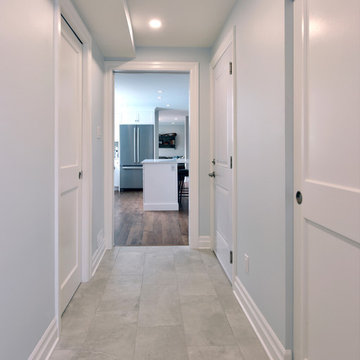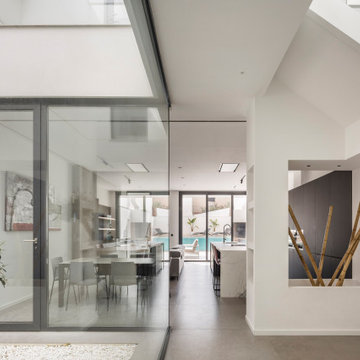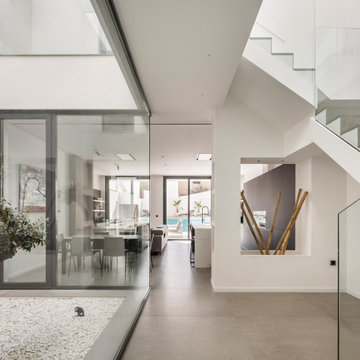広い廊下 (磁器タイルの床、グレーの床、白い壁、黄色い壁) の写真
絞り込み:
資材コスト
並び替え:今日の人気順
写真 1〜20 枚目(全 81 枚)
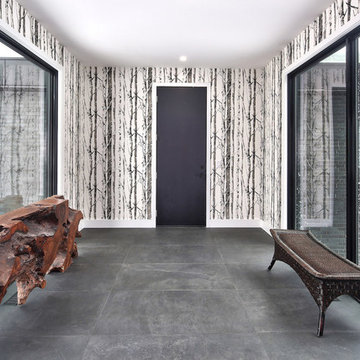
This breezeway from the garage to the mudroom is filled with light. The birch branch wallpaper brings the outside in!
トロントにある高級な広いコンテンポラリースタイルのおしゃれな廊下 (磁器タイルの床、白い壁、グレーの床) の写真
トロントにある高級な広いコンテンポラリースタイルのおしゃれな廊下 (磁器タイルの床、白い壁、グレーの床) の写真
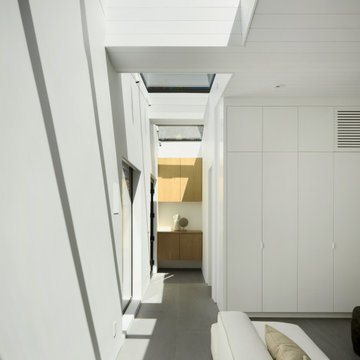
Series of skylights illuminates the way from the entry hallway through the living room.
ラグジュアリーな広いモダンスタイルのおしゃれな廊下 (白い壁、磁器タイルの床、グレーの床、三角天井) の写真
ラグジュアリーな広いモダンスタイルのおしゃれな廊下 (白い壁、磁器タイルの床、グレーの床、三角天井) の写真
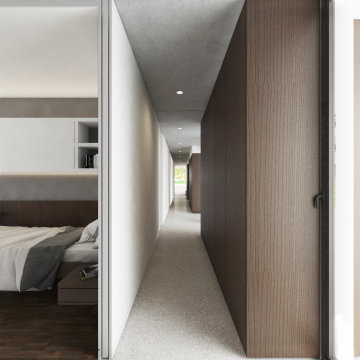
Ispirata alla tipologia a corte del baglio siciliano, la residenza è immersa in un ampio oliveto e si sviluppa su pianta quadrata da 30 x 30 m, con un corpo centrale e due ali simmetriche che racchiudono una corte interna.
L’accesso principale alla casa è raggiungibile da un lungo sentiero che attraversa l’oliveto e porta all’ ampio cancello scorrevole, centrale rispetto al prospetto principale e che permette di accedere sia a piedi che in auto.
Le due ali simmetriche contengono rispettivamente la zona notte e una zona garage per ospitare auto d’epoca da collezione, mentre il corpo centrale è costituito da un ampio open space per cucina e zona living, che nella zona a destra rispetto all’ingresso è collegata ad un’ala contenente palestra e zona musica.
Un’ala simmetrica a questa contiene la camera da letto padronale con zona benessere, bagno turco, bagno e cabina armadio. I due corpi sono separati da un’ampia veranda collegata visivamente e funzionalmente agli spazi della zona giorno, accessibile anche dall’ingresso secondario della proprietà. In asse con questo ambiente è presente uno spazio piscina, immerso nel verde del giardino.
La posizione delle ampie vetrate permette una continuità visiva tra tutti gli ambienti della casa, sia interni che esterni, mentre l’uitlizzo di ampie pannellature in brise soleil permette di gestire sia il grado di privacy desiderata che l’irraggiamento solare in ingresso.
La distribuzione interna è finalizzata a massimizzare ulteriormente la percezione degli spazi, con lunghi percorsi continui che definiscono gli spazi funzionali e accompagnano lo sguardo verso le aperture sul giardino o sulla corte interna.
In contrasto con la semplicità dell’intonaco bianco e delle forme essenziali della facciata, è stata scelta una palette colori naturale, ma intensa, con texture ricche come la pietra d’iseo a pavimento e le venature del noce per la falegnameria.
Solo la zona garage, separata da un ampio cristallo dalla zona giorno, presenta una texture di cemento nudo a vista, per creare un piacevole contrasto con la raffinata superficie delle automobili.
Inspired by sicilian ‘baglio’, the house is surrounded by a wide olive tree grove and its floorplan is based on 30 x 30 sqm square, the building is shaped like a C figure, with two symmetrical wings embracing a regular inner courtyard.
The white simple rectangular main façade is divided by a wide portal that gives access to the house both by
car and by foot.
The two symmetrical wings above described are designed to contain a garage for collectible luxury vintage cars on the right and the bedrooms on the left.
The main central body will contain a wide open space while a protruding small wing on the right will host a cosy gym and music area.
The same wing, repeated symmetrically on the right side will host the main bedroom with spa, sauna and changing room. In between the two protruding objects, a wide veranda, accessible also via a secondary entrance, aligns the inner open space with the pool area.
The wide windows allow visual connection between all the various spaces, including outdoor ones.
The simple color palette and the austerity of the outdoor finishes led to the choosing of richer textures for the indoors such as ‘pietra d’iseo’ and richly veined walnut paneling. The garage area is the only one characterized by a rough naked concrete finish on the walls, in contrast with the shiny polish of the cars’ bodies.
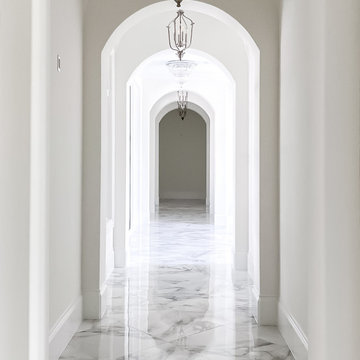
As you walk through the front doors of this Modern Day French Chateau, you are immediately greeted with fresh and airy spaces with vast hallways, tall ceilings, and windows. Specialty moldings and trim, along with the curated selections of luxury fabrics and custom furnishings, drapery, and beddings, create the perfect mixture of French elegance.
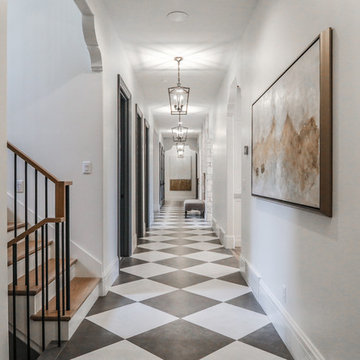
Brad Montgomery, tym.
ソルトレイクシティにある高級な広い地中海スタイルのおしゃれな廊下 (白い壁、磁器タイルの床、グレーの床) の写真
ソルトレイクシティにある高級な広い地中海スタイルのおしゃれな廊下 (白い壁、磁器タイルの床、グレーの床) の写真
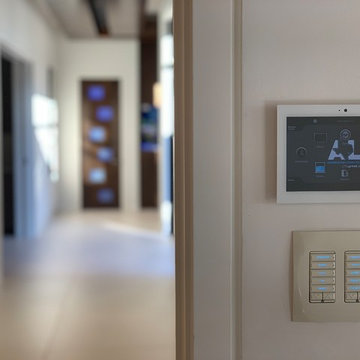
Jeremy Andrews
ヒューストンにある広いコンテンポラリースタイルのおしゃれな廊下 (白い壁、磁器タイルの床、グレーの床) の写真
ヒューストンにある広いコンテンポラリースタイルのおしゃれな廊下 (白い壁、磁器タイルの床、グレーの床) の写真
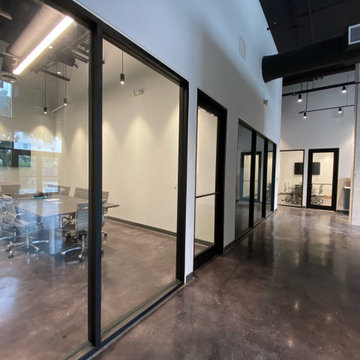
マイアミにあるお手頃価格の広いモダンスタイルのおしゃれな廊下 (白い壁、磁器タイルの床、グレーの床、表し梁) の写真
広い廊下 (磁器タイルの床、グレーの床、白い壁、黄色い壁) の写真
1

