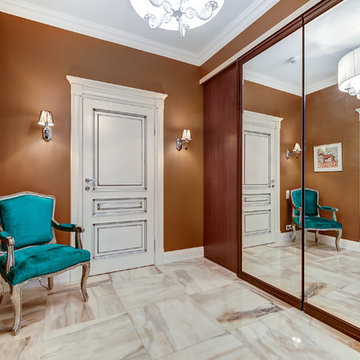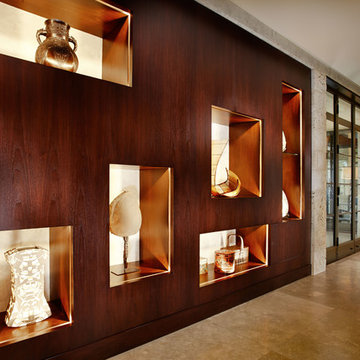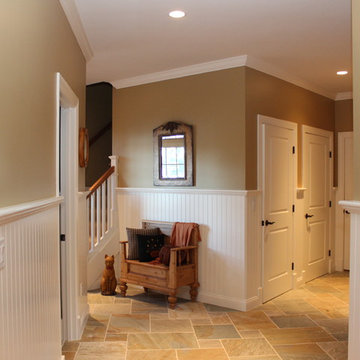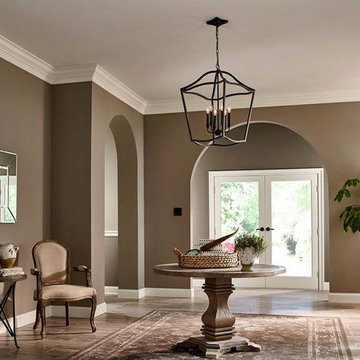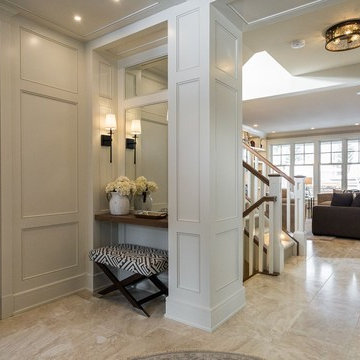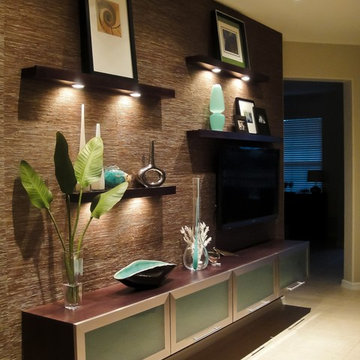廊下 (磁器タイルの床、トラバーチンの床、茶色い壁) の写真
絞り込み:
資材コスト
並び替え:今日の人気順
写真 1〜20 枚目(全 161 枚)
1/4

Description: Interior Design by Neal Stewart Designs ( http://nealstewartdesigns.com/). Architecture by Stocker Hoesterey Montenegro Architects ( http://www.shmarchitects.com/david-stocker-1/). Built by Coats Homes (www.coatshomes.com). Photography by Costa Christ Media ( https://www.costachrist.com/).
Others who worked on this project: Stocker Hoesterey Montenegro
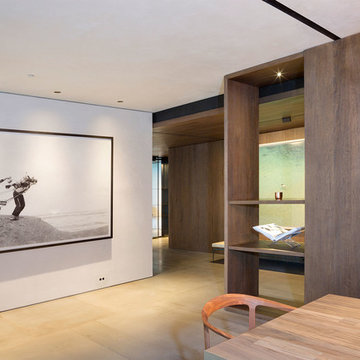
Dining Detail
マイアミにあるラグジュアリーな中くらいなコンテンポラリースタイルのおしゃれな廊下 (茶色い壁、ベージュの床、磁器タイルの床) の写真
マイアミにあるラグジュアリーな中くらいなコンテンポラリースタイルのおしゃれな廊下 (茶色い壁、ベージュの床、磁器タイルの床) の写真
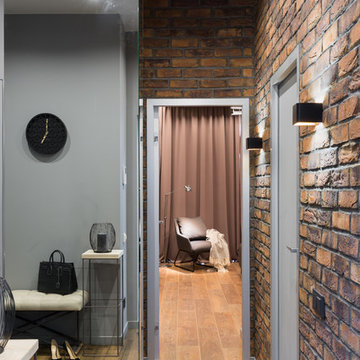
Иван Сорокин
サンクトペテルブルクにあるお手頃価格の小さなコンテンポラリースタイルのおしゃれな廊下 (磁器タイルの床、茶色い床、茶色い壁) の写真
サンクトペテルブルクにあるお手頃価格の小さなコンテンポラリースタイルのおしゃれな廊下 (磁器タイルの床、茶色い床、茶色い壁) の写真
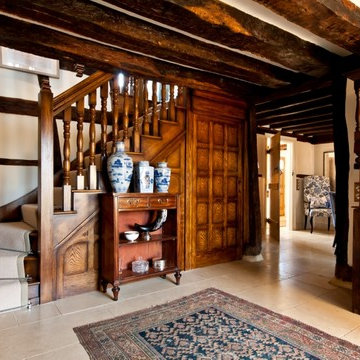
The Tudor Hallway seamlessly blends the old timbers with modern 'library' wallpaper.
CLPM project manager tip - when working on older properties always use specialist tradesmen to do restoration work. The listed property owners club is a good source of trades.
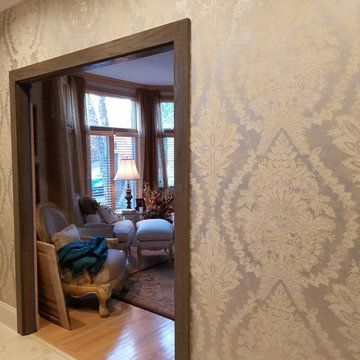
Hallway outside home office
Photo by Cheryl Heator
デトロイトにあるお手頃価格の中くらいなトラディショナルスタイルのおしゃれな廊下 (茶色い壁、磁器タイルの床、白い床) の写真
デトロイトにあるお手頃価格の中くらいなトラディショナルスタイルのおしゃれな廊下 (茶色い壁、磁器タイルの床、白い床) の写真

Builder: Homes by True North
Interior Designer: L. Rose Interiors
Photographer: M-Buck Studio
This charming house wraps all of the conveniences of a modern, open concept floor plan inside of a wonderfully detailed modern farmhouse exterior. The front elevation sets the tone with its distinctive twin gable roofline and hipped main level roofline. Large forward facing windows are sheltered by a deep and inviting front porch, which is further detailed by its use of square columns, rafter tails, and old world copper lighting.
Inside the foyer, all of the public spaces for entertaining guests are within eyesight. At the heart of this home is a living room bursting with traditional moldings, columns, and tiled fireplace surround. Opposite and on axis with the custom fireplace, is an expansive open concept kitchen with an island that comfortably seats four. During the spring and summer months, the entertainment capacity of the living room can be expanded out onto the rear patio featuring stone pavers, stone fireplace, and retractable screens for added convenience.
When the day is done, and it’s time to rest, this home provides four separate sleeping quarters. Three of them can be found upstairs, including an office that can easily be converted into an extra bedroom. The master suite is tucked away in its own private wing off the main level stair hall. Lastly, more entertainment space is provided in the form of a lower level complete with a theatre room and exercise space.
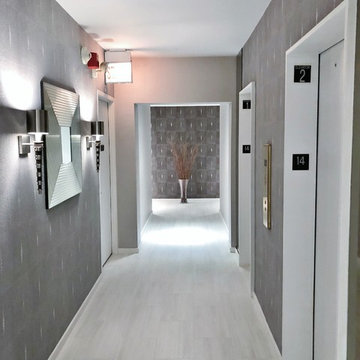
A complete rehab of the building hallway included replacing dated wallcovering with Elitis beaded paper and a Lori Weitzner textured paper. The carpet floor was replaced with a porcelain tile. Furnishings include a pair of Boyd sconces with shagreen accents to compliment the wallcovering and a Angelo Donghia mirror.
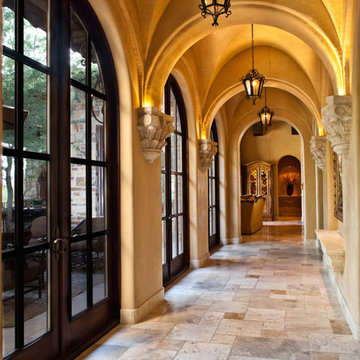
We love this hallway design with marble floors, vaulted ceiling and gorgeous traditional pendant lighting.
フェニックスにあるラグジュアリーな巨大なトラディショナルスタイルのおしゃれな廊下 (茶色い壁、トラバーチンの床) の写真
フェニックスにあるラグジュアリーな巨大なトラディショナルスタイルのおしゃれな廊下 (茶色い壁、トラバーチンの床) の写真
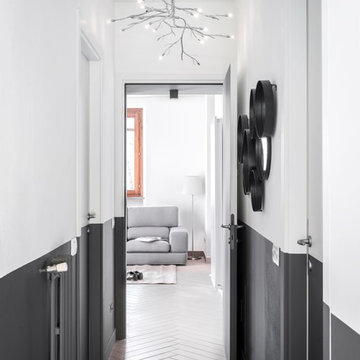
Piccolo corridoio valorizzato con pavimento in gres porcellanato Blu Style mod. Vesta Arborea 10x60 cm con stucco color 134 seta e posa a spina di pesce e tinteggiatura con effetto boiserie con colori di Sikkens. Fotografia di Giacomo Introzzi
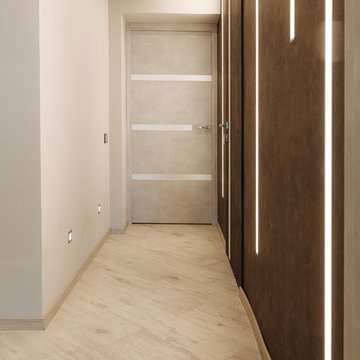
фото: Татьяна Долгополова
他の地域にある小さなコンテンポラリースタイルのおしゃれな廊下 (茶色い壁、磁器タイルの床、ベージュの床) の写真
他の地域にある小さなコンテンポラリースタイルのおしゃれな廊下 (茶色い壁、磁器タイルの床、ベージュの床) の写真
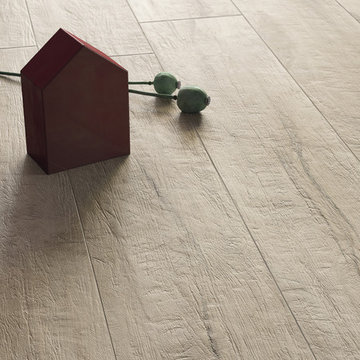
Photo Credit: Imola Ceramiche
Rustic-looking wood planks that looked like it have been worn over time. The realistic surface structure and natural color palette create a warm and inviting wood look.
Tileshop
1005 Harrison Street
Berkeley, CA 94710
(510) 525-4312
Other California locations: San Jose and Van Nuys (Los Angeles)
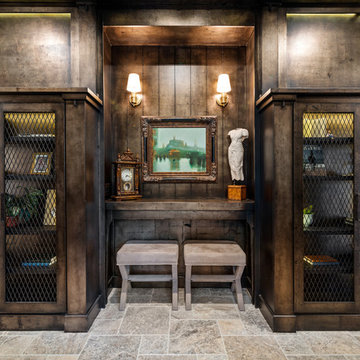
This hall leads from the living area to the master suite and features silver leaf with an acid wash stain to bring dimension to the natural wood finishes.
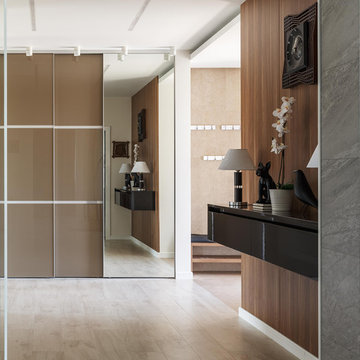
Архитектор Соколов Кирилл
モスクワにある広いコンテンポラリースタイルのおしゃれな廊下 (磁器タイルの床、ベージュの床、茶色い壁) の写真
モスクワにある広いコンテンポラリースタイルのおしゃれな廊下 (磁器タイルの床、ベージュの床、茶色い壁) の写真
廊下 (磁器タイルの床、トラバーチンの床、茶色い壁) の写真
1
