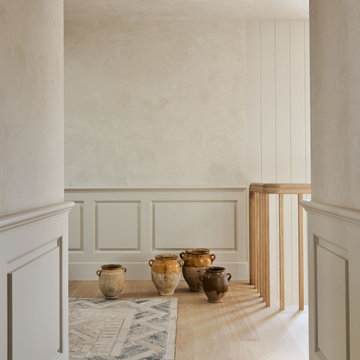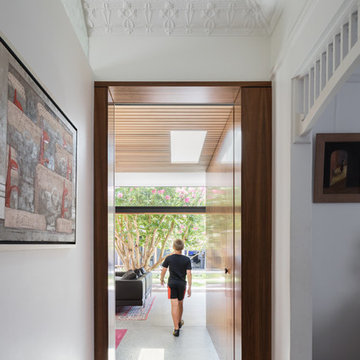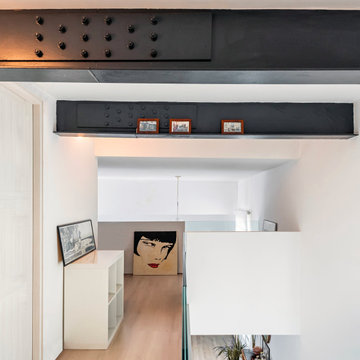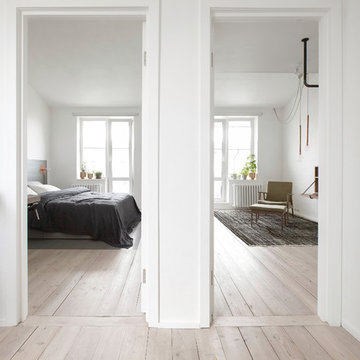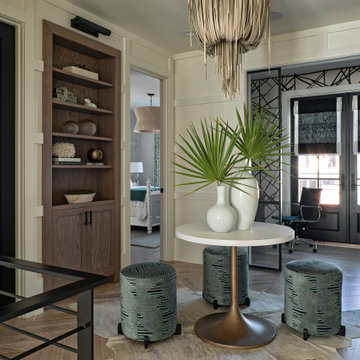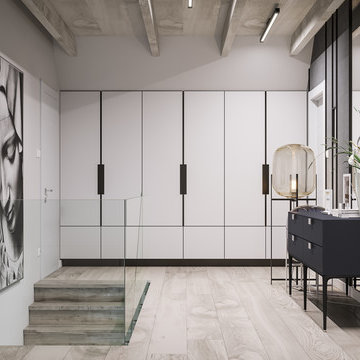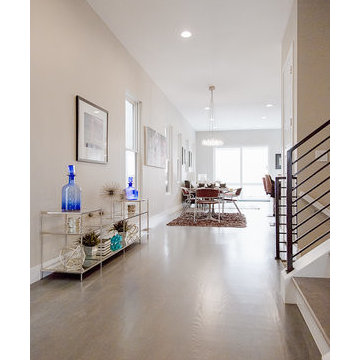廊下 (塗装フローリング、ベージュの床、マルチカラーの床) の写真
絞り込み:
資材コスト
並び替え:今日の人気順
写真 1〜20 枚目(全 61 枚)
1/4
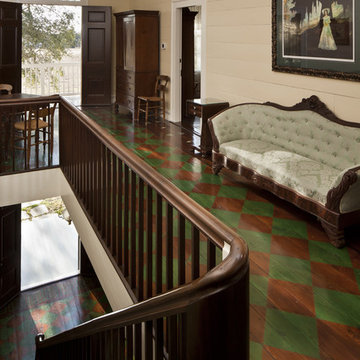
The restoration of a c.1850's plantation house with a compatible addition, pool, pool house, and outdoor kitchen pavilion; project includes historic finishes, refurbished vintage light and plumbing fixtures, antique furniture, custom cabinetry and millwork, encaustic tile, new and vintage reproduction appliances, and historic reproduction carpets and drapes.
© Copyright 2011, Rick Patrick Photography
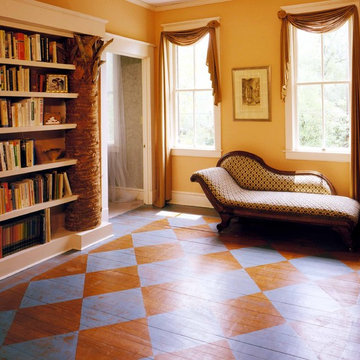
These are real Palmetto Trees that we used in the bookcases
アトランタにある中くらいなエクレクティックスタイルのおしゃれな廊下 (塗装フローリング、マルチカラーの床) の写真
アトランタにある中くらいなエクレクティックスタイルのおしゃれな廊下 (塗装フローリング、マルチカラーの床) の写真
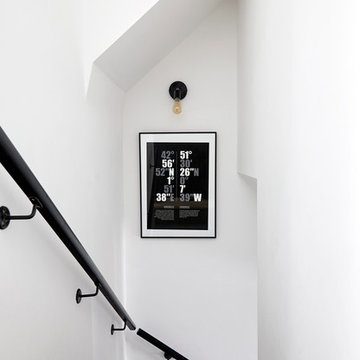
Keep it simple
.
.
Photos: Anna Stathaki
ロンドンにある小さなコンテンポラリースタイルのおしゃれな廊下 (白い壁、塗装フローリング、マルチカラーの床) の写真
ロンドンにある小さなコンテンポラリースタイルのおしゃれな廊下 (白い壁、塗装フローリング、マルチカラーの床) の写真
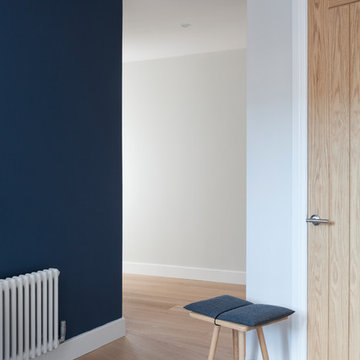
Our clients had inherited a dated, dark and cluttered kitchen that was in need of modernisation. With an open mind and a blank canvas, we were able to achieve this Scandinavian inspired masterpiece.
A light cobalt blue features on the island unit and tall doors, whilst the white walls and ceiling give an exceptionally airy feel without being too clinical, in part thanks to the exposed timber lintels and roof trusses.
Having been instructed to renovate the dining area and living room too, we've been able to create a place of rest and relaxation, turning old country clutter into new Scandinavian simplicity.
Marc Wilson
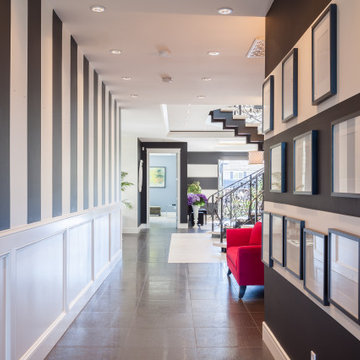
Geothermal hybrid natural gas in-floor heating system and HVAC, all floor covering are Italian and Spanish porcelain tiles.
Double door entries from the front and one from the side of the house leads visitors to the fantastic staircase. The third entry is serving the kitchen and the fourth folding door connected the grate room to the patio, which leads to the pool and hot tub area.
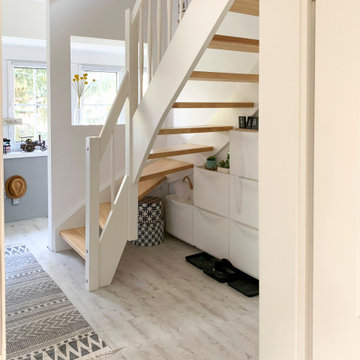
ライプツィヒにある高級な中くらいなコンテンポラリースタイルのおしゃれな廊下 (白い壁、塗装フローリング、ベージュの床) の写真
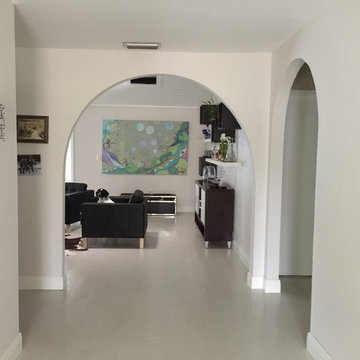
7" wide White Hickory Planks with a white glazed surface
オーランドにあるお手頃価格の中くらいなビーチスタイルのおしゃれな廊下 (ベージュの壁、塗装フローリング、ベージュの床) の写真
オーランドにあるお手頃価格の中くらいなビーチスタイルのおしゃれな廊下 (ベージュの壁、塗装フローリング、ベージュの床) の写真
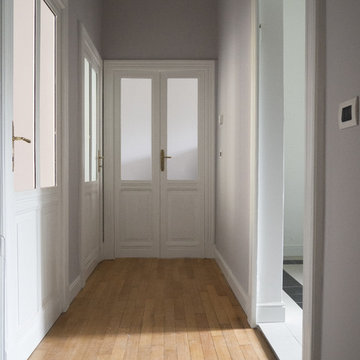
Il corridoio che distribuisce, come da tipologia tradizionale, tutti gli ambienti della casa.
Il parquet in rovere esistente è stato mantenuto per necessità di budget, ma si abbina perfettamente con le nuove tonalità morbide di grigio chiaro, dal carattere parigino, e con il recupero di tutti gli elementi originali e le modanature, rigorosamente in bianco.
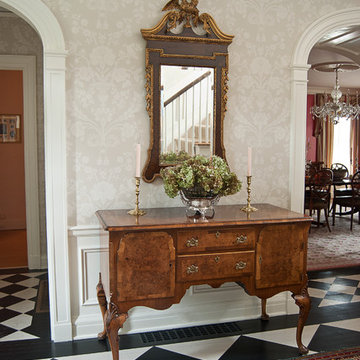
Nick Nunn
ニューヨークにある高級な中くらいなトラディショナルスタイルのおしゃれな廊下 (ベージュの壁、塗装フローリング、マルチカラーの床) の写真
ニューヨークにある高級な中くらいなトラディショナルスタイルのおしゃれな廊下 (ベージュの壁、塗装フローリング、マルチカラーの床) の写真
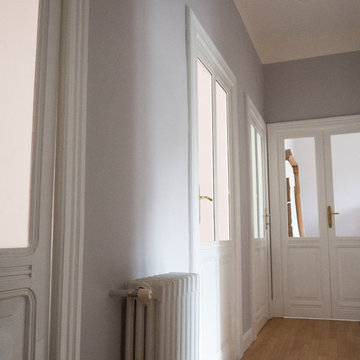
Un dettaglio del corridoio che distribuisce, come da tipologia tradizionale, tutti gli ambienti della casa.
Il parquet in rovere esistente è stato mantenuto per necessità di budget, ma si abbina perfettamente con le nuove tonalità morbide di grigio chiaro, dal carattere parigino, e con il recupero di tutti gli elementi originali e le modanature, rigorosamente in bianco.
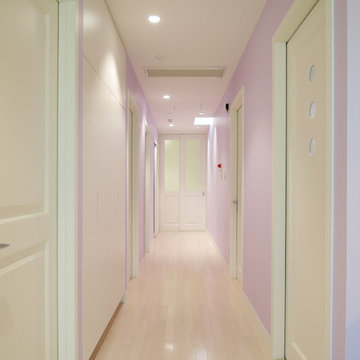
モダンエレガントなお家 カラーが楽しいインテリア
他の地域にあるトランジショナルスタイルのおしゃれな廊下 (紫の壁、塗装フローリング、ベージュの床) の写真
他の地域にあるトランジショナルスタイルのおしゃれな廊下 (紫の壁、塗装フローリング、ベージュの床) の写真
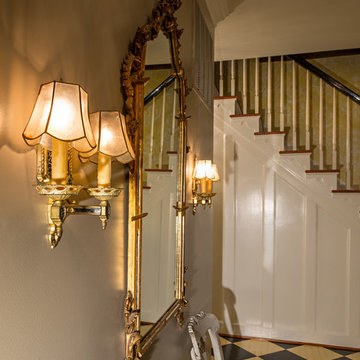
Mary Parker Architectural Photography
ワシントンD.C.にあるお手頃価格の小さなトラディショナルスタイルのおしゃれな廊下 (ベージュの壁、塗装フローリング、マルチカラーの床) の写真
ワシントンD.C.にあるお手頃価格の小さなトラディショナルスタイルのおしゃれな廊下 (ベージュの壁、塗装フローリング、マルチカラーの床) の写真
廊下 (塗装フローリング、ベージュの床、マルチカラーの床) の写真
1
