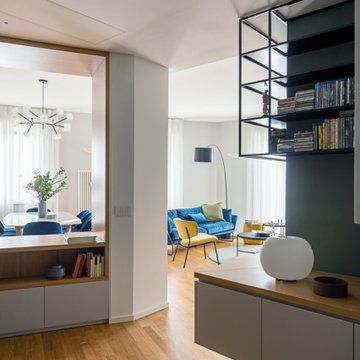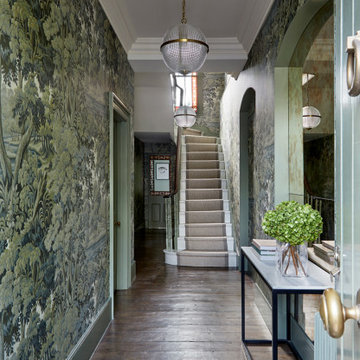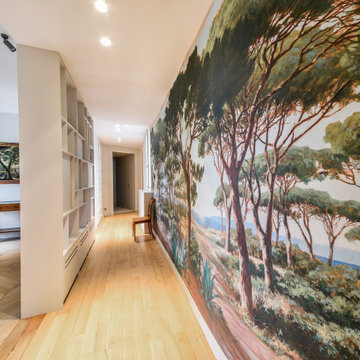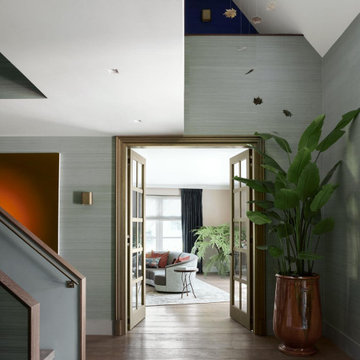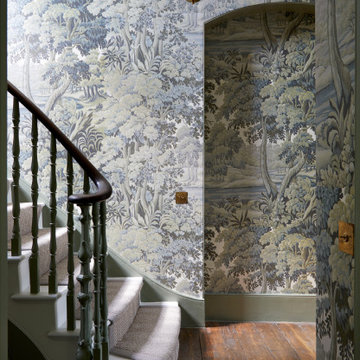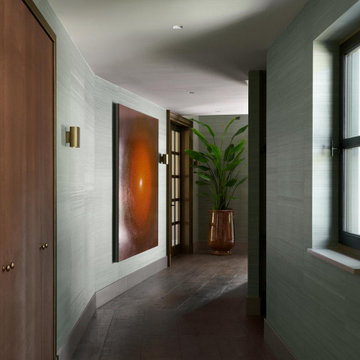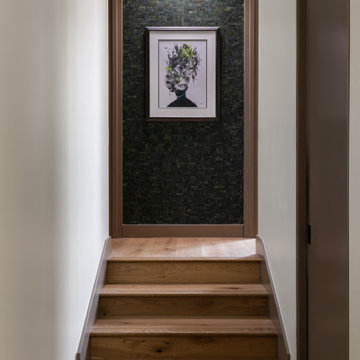廊下 (無垢フローリング、緑の壁、紫の壁、全タイプの壁の仕上げ) の写真
絞り込み:
資材コスト
並び替え:今日の人気順
写真 1〜20 枚目(全 31 枚)
1/5

Honouring the eclectic mix of The Old High Street, we used a soft colour palette on the walls and ceilings, with vibrant pops of turmeric, emerald greens, local artwork and bespoke joinery.
The renovation process lasted three months; involving opening up the kitchen to create an open plan living/dining space, along with replacing all the floors, doors and woodwork. Full electrical rewire, as well as boiler install and heating system.
A bespoke kitchen from local Cornish joiners, with metallic door furniture and a strong white worktop has made a wonderful cooking space with views over the water.
Both bedrooms boast woodwork in Lulworth and Oval Room Blue - complimenting the vivid mix of artwork and rich foliage.
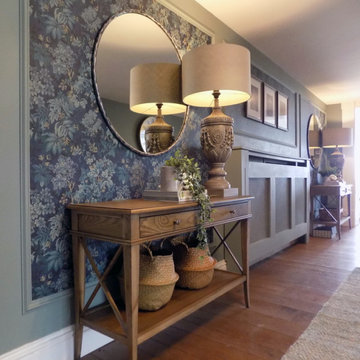
We transformed this internal hallway into an inviting space with gorgeous floral wallpaper set within panelling, lighting, custom framed artwork and beautifully styled with consoles tables, mirrors and lamps.

Rustic yet refined, this modern country retreat blends old and new in masterful ways, creating a fresh yet timeless experience. The structured, austere exterior gives way to an inviting interior. The palette of subdued greens, sunny yellows, and watery blues draws inspiration from nature. Whether in the upholstery or on the walls, trailing blooms lend a note of softness throughout. The dark teal kitchen receives an injection of light from a thoughtfully-appointed skylight; a dining room with vaulted ceilings and bead board walls add a rustic feel. The wall treatment continues through the main floor to the living room, highlighted by a large and inviting limestone fireplace that gives the relaxed room a note of grandeur. Turquoise subway tiles elevate the laundry room from utilitarian to charming. Flanked by large windows, the home is abound with natural vistas. Antlers, antique framed mirrors and plaid trim accentuates the high ceilings. Hand scraped wood flooring from Schotten & Hansen line the wide corridors and provide the ideal space for lounging.
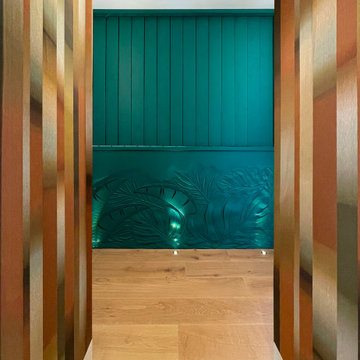
En este espacio conviven dos soluciones en una misma pared. Por un lado: el pasillo estrecho necesitaba una distracción que le aportara espectacularidad y distrajera de sus medidas escasas. Por eso se diseñó una panel tallado a mano con plantas en 3D, para que aportase una sensación de profundidad con las sombras de las luces del suelo.
Y por otro lado, arriba del panel tallado hay un sistema de lamas verticales giratorias que responden a las dos necesidades planteadas por los clientes. Uno quería esa pared abierta y el otro la quería cerrada. De esta manera se obtiene todo en uno.
In this space, two solutions coexist on the same wall. On the one hand: the narrow hallway needed a distraction that would make it spectacular and distract from its scant dimensions. For this reason, a hand-carved panel with 3D plants was designed to provide a sense of depth with the shadows of the floor lights.
And on the other hand, above the carved panel there is a system of rotating vertical slats that respond to the two needs raised by the clients. One wanted that wall open and the other wanted it closed. This way you get everything in one.
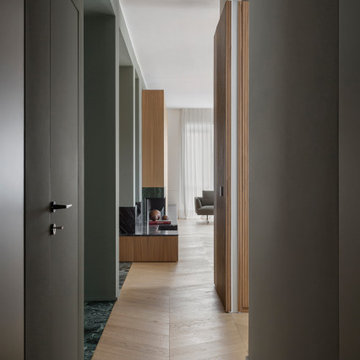
Corridoio con vista dell'ingresso. In fondo specchio a tutta parete. Pavimento in parquet rovere naturale posato a spina ungherese.
ミラノにあるラグジュアリーな広いコンテンポラリースタイルのおしゃれな廊下 (緑の壁、無垢フローリング、羽目板の壁) の写真
ミラノにあるラグジュアリーな広いコンテンポラリースタイルのおしゃれな廊下 (緑の壁、無垢フローリング、羽目板の壁) の写真
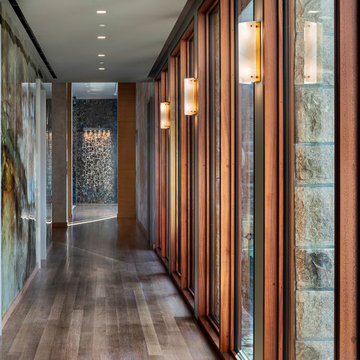
Windows:
• Same as previous
Interior Art Wall:
• Aluminum-back Resin Panels from Studium, David Meitus
• Artist: Alex Turco
• Pattern: Custom-made Green Onyx
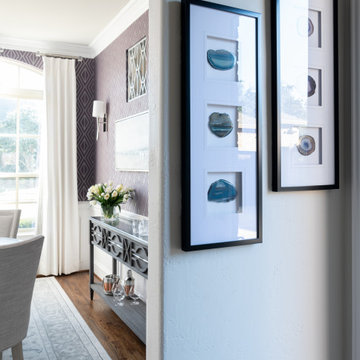
This transitional violet and grey dining room is sophisticated, bright, and airy! The room features a geometric, violet wallpaper paired with neutral, transitional furnishings. A round heather grey dining table and neutral, upholstered armchairs provide the perfect intimate setting. An unexpected modern chandelier is the finishing touch to this space.
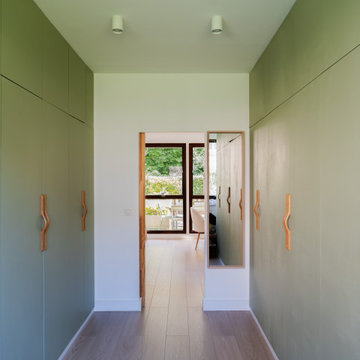
De l’autre côté de l’appartement, on retrouve l’espace parental constitué d’un bureau – idéal pour télétravailler, d’une suite élégamment mise en valeur par un papier peint doux signé Rebelwalls, d’une salle de bain attenante ultra fonctionnelle incluant douche à l’italienne, baignoire îlot et WC, sans oublier d’un grand espace dressing.
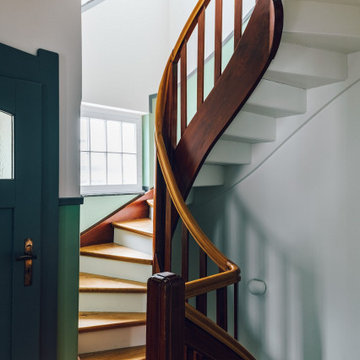
NO 83 QUEEN GREEN - Cannabisgrün. Macht Oberflächen ebenmäßig und sanft. Inspiriert von dem Farbton der in den USA legalen Marihuana-Sorte Queen Green, die besonders happy machen soll.
Credits Jochen Arndt
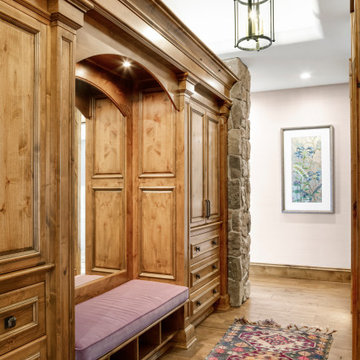
Hallway in Owner's suite leading to owner's bathroom.
ミネアポリスにある中くらいなラスティックスタイルのおしゃれな廊下 (紫の壁、無垢フローリング、茶色い床、表し梁、壁紙) の写真
ミネアポリスにある中くらいなラスティックスタイルのおしゃれな廊下 (紫の壁、無垢フローリング、茶色い床、表し梁、壁紙) の写真
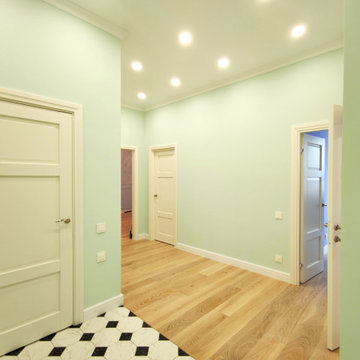
Бесшовный переход с керамогранита в паркетную доску, с прихожей в коридор 3 комнатной квартиры.
モスクワにあるお手頃価格の中くらいなおしゃれな廊下 (緑の壁、無垢フローリング、マルチカラーの床、壁紙) の写真
モスクワにあるお手頃価格の中くらいなおしゃれな廊下 (緑の壁、無垢フローリング、マルチカラーの床、壁紙) の写真
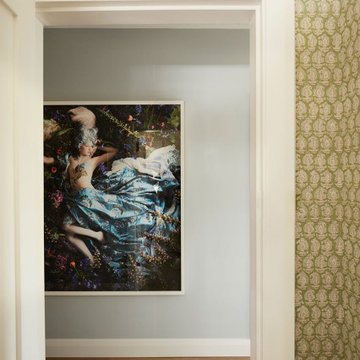
Two generous sized guest rooms are their own pale greens, both quite different wallpapers, but complementary to the rest of the apartment. Fun patterns but restful tones.
廊下 (無垢フローリング、緑の壁、紫の壁、全タイプの壁の仕上げ) の写真
1

