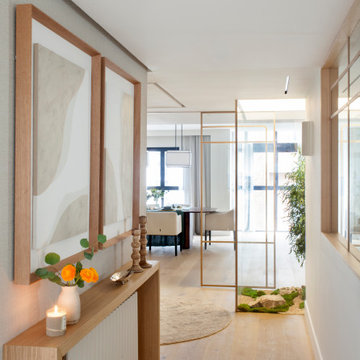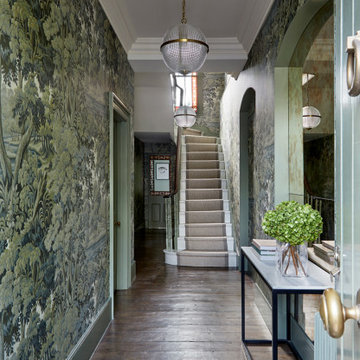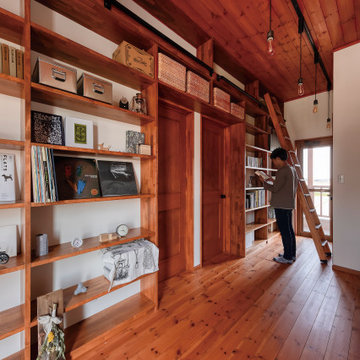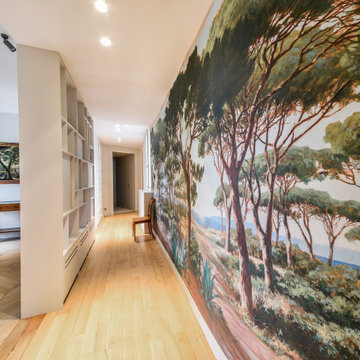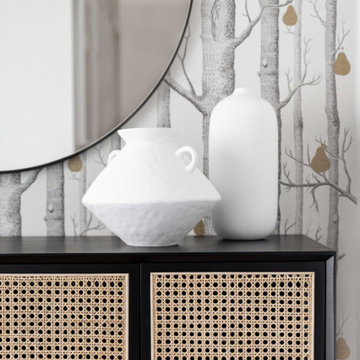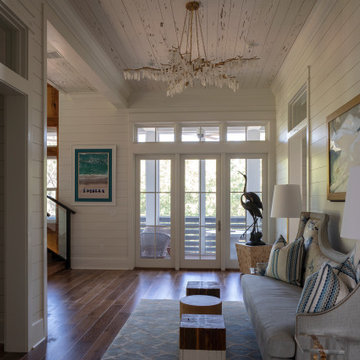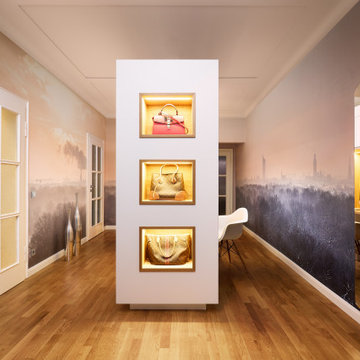広い廊下 (無垢フローリング、トラバーチンの床、塗装板張りの壁、壁紙) の写真
絞り込み:
資材コスト
並び替え:今日の人気順
写真 1〜20 枚目(全 93 枚)

Reforma integral Sube Interiorismo www.subeinteriorismo.com
Biderbost Photo
ビルバオにある広いトランジショナルスタイルのおしゃれな廊下 (グレーの壁、トラバーチンの床、グレーの床、壁紙) の写真
ビルバオにある広いトランジショナルスタイルのおしゃれな廊下 (グレーの壁、トラバーチンの床、グレーの床、壁紙) の写真
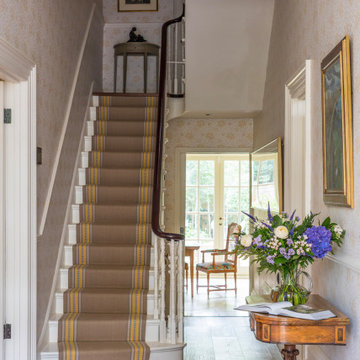
An elegant entrance hall leading into the heart of this period home. Renovated by Gemma Dudgeon Interiors. The project covered renovation of this family home including adding a whole new floor.
See more of this project on https://www.gemmadudgeon.com

Grass cloth wallpaper, paneled wainscot, a skylight and a beautiful runner adorn landing at the top of the stairs.
サンフランシスコにあるラグジュアリーな広いトラディショナルスタイルのおしゃれな廊下 (無垢フローリング、茶色い床、羽目板の壁、壁紙、白い壁、格子天井、白い天井) の写真
サンフランシスコにあるラグジュアリーな広いトラディショナルスタイルのおしゃれな廊下 (無垢フローリング、茶色い床、羽目板の壁、壁紙、白い壁、格子天井、白い天井) の写真
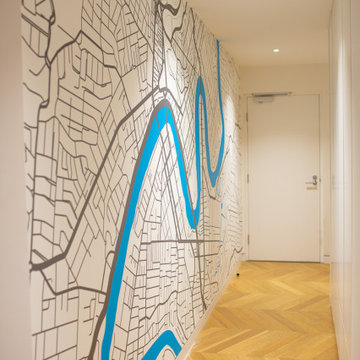
I designed a custom wallpaper mural for my client Bernadette who wanted to feature Brisbane and its iconic river in her hallway.
ブリスベンにあるラグジュアリーな広いモダンスタイルのおしゃれな廊下 (白い壁、無垢フローリング、壁紙) の写真
ブリスベンにあるラグジュアリーな広いモダンスタイルのおしゃれな廊下 (白い壁、無垢フローリング、壁紙) の写真

Dans l'entrée, les dressings ont été retravaillé pour gagner en fonctionnalité. Ils intègrent dorénavant un placard buanderie. Le papier peint apporte de la profondeur et permet de déplacer le regard.

This sanctuary-like home is light, bright, and airy with a relaxed yet elegant finish. Influenced by Scandinavian décor, the wide plank floor strikes the perfect balance of serenity in the design. Floor: 9-1/2” wide-plank Vintage French Oak Rustic Character Victorian Collection hand scraped pillowed edge color Scandinavian Beige Satin Hardwax Oil. For more information please email us at: sales@signaturehardwoods.com
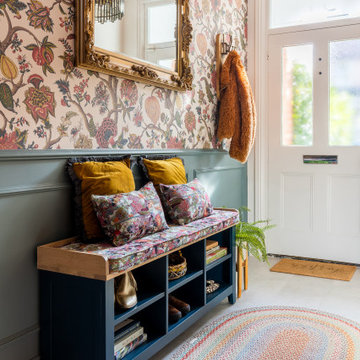
This Victorian town house was in need of a big boost in design and style. we fully renovated the Living room and Entrance Hall/Stairs. new design throughout with maximalist William Morris and Modern Victorian in mind! underfloor heating, new hardware, Radiators, panneling, returning original features, tiling, carpets, bespoke builds for storage and commissioned Art!

Rustic yet refined, this modern country retreat blends old and new in masterful ways, creating a fresh yet timeless experience. The structured, austere exterior gives way to an inviting interior. The palette of subdued greens, sunny yellows, and watery blues draws inspiration from nature. Whether in the upholstery or on the walls, trailing blooms lend a note of softness throughout. The dark teal kitchen receives an injection of light from a thoughtfully-appointed skylight; a dining room with vaulted ceilings and bead board walls add a rustic feel. The wall treatment continues through the main floor to the living room, highlighted by a large and inviting limestone fireplace that gives the relaxed room a note of grandeur. Turquoise subway tiles elevate the laundry room from utilitarian to charming. Flanked by large windows, the home is abound with natural vistas. Antlers, antique framed mirrors and plaid trim accentuates the high ceilings. Hand scraped wood flooring from Schotten & Hansen line the wide corridors and provide the ideal space for lounging.
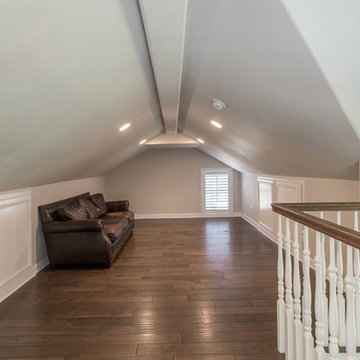
This 6,000sf luxurious custom new construction 5-bedroom, 4-bath home combines elements of open-concept design with traditional, formal spaces, as well. Tall windows, large openings to the back yard, and clear views from room to room are abundant throughout. The 2-story entry boasts a gently curving stair, and a full view through openings to the glass-clad family room. The back stair is continuous from the basement to the finished 3rd floor / attic recreation room.
The interior is finished with the finest materials and detailing, with crown molding, coffered, tray and barrel vault ceilings, chair rail, arched openings, rounded corners, built-in niches and coves, wide halls, and 12' first floor ceilings with 10' second floor ceilings.
It sits at the end of a cul-de-sac in a wooded neighborhood, surrounded by old growth trees. The homeowners, who hail from Texas, believe that bigger is better, and this house was built to match their dreams. The brick - with stone and cast concrete accent elements - runs the full 3-stories of the home, on all sides. A paver driveway and covered patio are included, along with paver retaining wall carved into the hill, creating a secluded back yard play space for their young children.
Project photography by Kmieick Imagery.
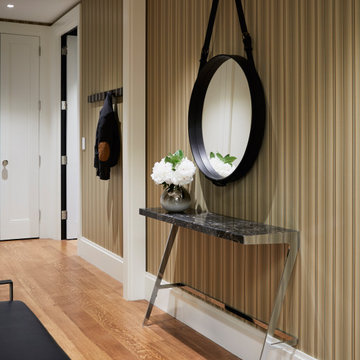
The family entrance to the condo with neutral tone wallpaper and a leather wrapped mirror. A custom bench provides seating for removing shoes.
トロントにある広いコンテンポラリースタイルのおしゃれな廊下 (茶色い壁、無垢フローリング、茶色い床、壁紙) の写真
トロントにある広いコンテンポラリースタイルのおしゃれな廊下 (茶色い壁、無垢フローリング、茶色い床、壁紙) の写真
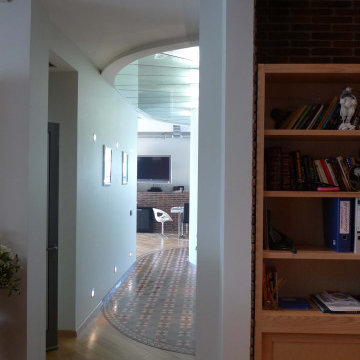
Лофт 200 м2.
Большая квартира расположена на бывшем техническом этаже современного жилого дома. Заказчиком являлся молодой человек, который поставил перед архитектором множество не стандартных задач. При проектировании были решены достаточно сложные задачи устройства световых фонарей в крыше, увеличения имеющихся оконных проёмов. Благодаря этому, пространство стало совершенно уникальным. В квартире появился живой камин, водопад, настоящая баня на дровах, спортзал со специальным покрытием пола. На полах и в оформлении стен санузлов использована метлахская плитка с традиционным орнаментом. Мебель выполнена в основном по индивидуальному проекту.
Технические решения, принятые при проектировании данного объекта, также стандартными не назовёшь. Здесь сложная система вентиляции, гидро и звукоизоляции, особенные приёмы при устройстве электрики и слаботочных сетей.
広い廊下 (無垢フローリング、トラバーチンの床、塗装板張りの壁、壁紙) の写真
1
