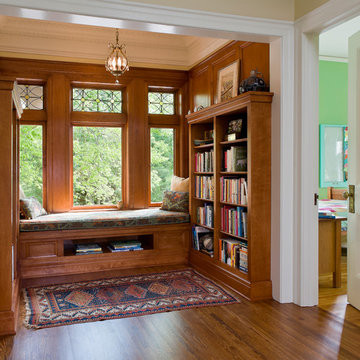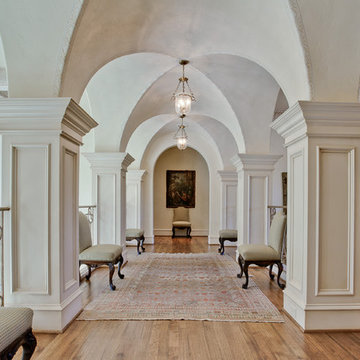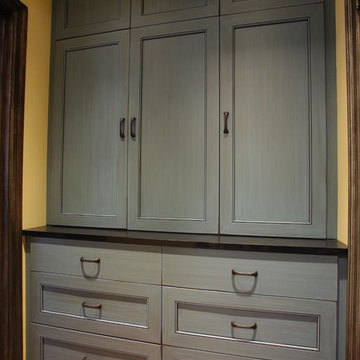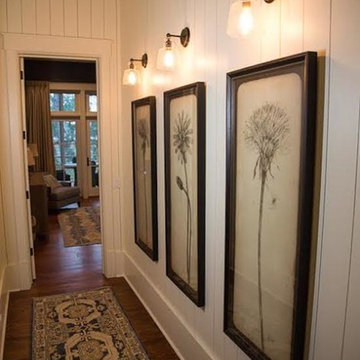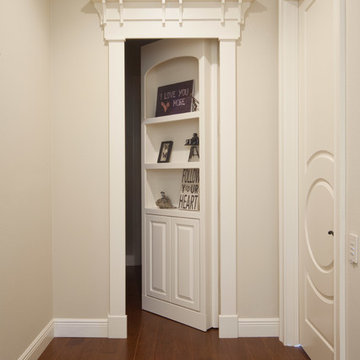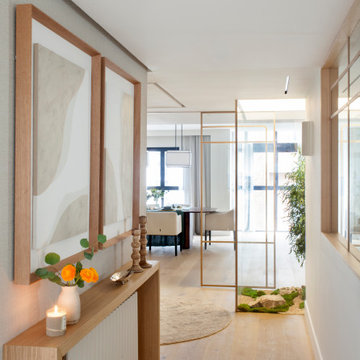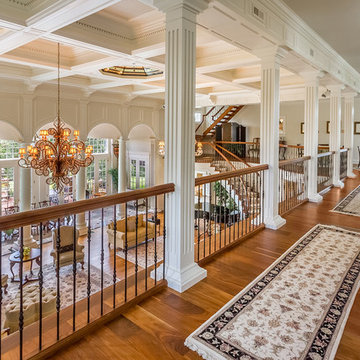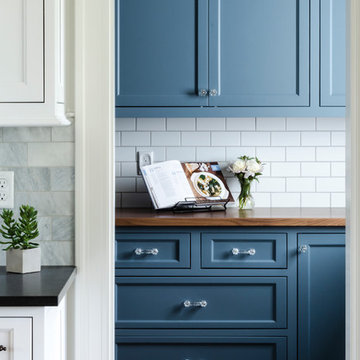廊下 (無垢フローリング、テラコッタタイルの床、ベージュの壁) の写真
絞り込み:
資材コスト
並び替え:今日の人気順
写真 21〜40 枚目(全 4,021 枚)
1/4
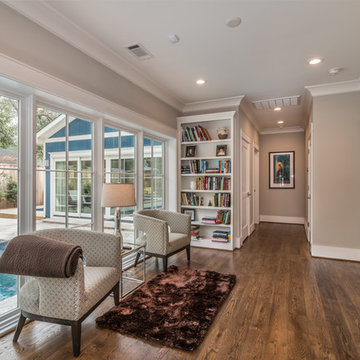
This one story craftsman style home was created with an open-concept living space; built around the family patio/pool area to create a more fluid layout focused on an indoor/outdoor living style. Hardwood floors, vaulted ceilings with wood beams and bright windows give this space a nice airy feel on those warm summer days.
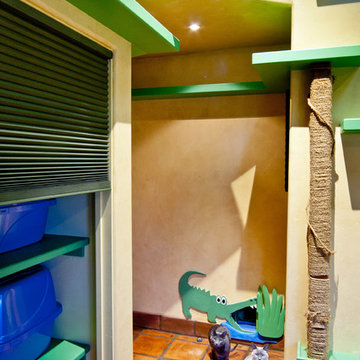
Custom-built shelving holds hidden cat litter boxes for easy cleaning.
サンタバーバラにあるエクレクティックスタイルのおしゃれな廊下 (ベージュの壁、テラコッタタイルの床) の写真
サンタバーバラにあるエクレクティックスタイルのおしゃれな廊下 (ベージュの壁、テラコッタタイルの床) の写真
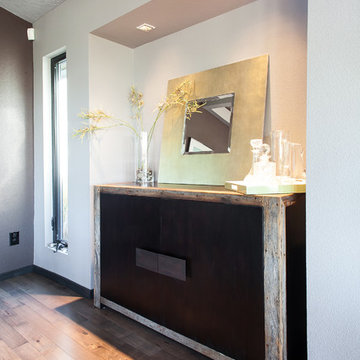
Shawn St. Peter
ポートランドにある高級な中くらいなミッドセンチュリースタイルのおしゃれな廊下 (ベージュの壁、無垢フローリング) の写真
ポートランドにある高級な中くらいなミッドセンチュリースタイルのおしゃれな廊下 (ベージュの壁、無垢フローリング) の写真
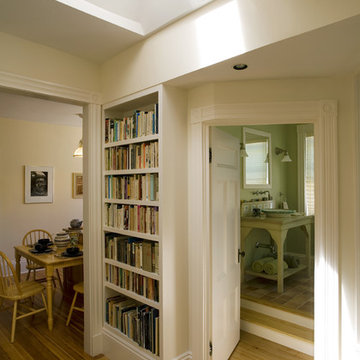
Smart storage maximizes the function of this hallway while a skylight brings in plenty of natural light.
ボストンにあるトラディショナルスタイルのおしゃれな廊下 (ベージュの壁、無垢フローリング、黄色い床) の写真
ボストンにあるトラディショナルスタイルのおしゃれな廊下 (ベージュの壁、無垢フローリング、黄色い床) の写真
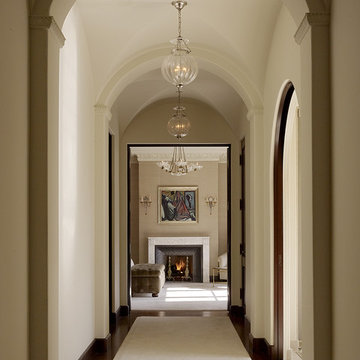
Architect: Charlie Barnett Associates
Interior Design: Tucker and Marks Design
Landscape Design: Suzman & Cole Design Associates
Photography: Mathew Millman Photography
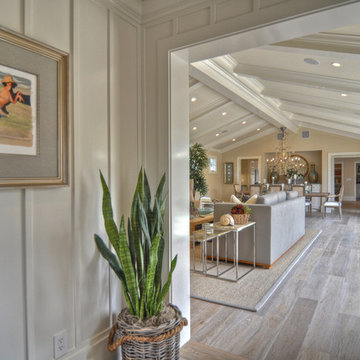
Built, designed & furnished by Spinnaker Development, Newport Beach
Interior Design by Details a Design Firm
Photography by Bowman Group Photography
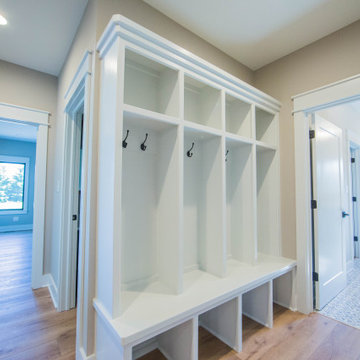
Strategically positioned near the garage door, this built-in hall tree has room for all the family's coat, bags and shoes.
インディアナポリスにある高級な中くらいなカントリー風のおしゃれな廊下 (ベージュの壁、無垢フローリング、茶色い床) の写真
インディアナポリスにある高級な中くらいなカントリー風のおしゃれな廊下 (ベージュの壁、無垢フローリング、茶色い床) の写真

Resting upon a 120-acre rural hillside, this 17,500 square-foot residence has unencumbered mountain views to the east, south and west. The exterior design palette for the public side is a more formal Tudor style of architecture, including intricate brick detailing; while the materials for the private side tend toward a more casual mountain-home style of architecture with a natural stone base and hand-cut wood siding.
Primary living spaces and the master bedroom suite, are located on the main level, with guest accommodations on the upper floor of the main house and upper floor of the garage. The interior material palette was carefully chosen to match the stunning collection of antique furniture and artifacts, gathered from around the country. From the elegant kitchen to the cozy screened porch, this residence captures the beauty of the White Mountains and embodies classic New Hampshire living.
Photographer: Joseph St. Pierre
廊下 (無垢フローリング、テラコッタタイルの床、ベージュの壁) の写真
2
