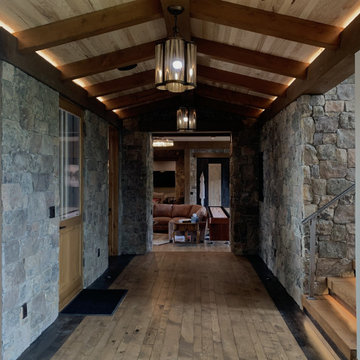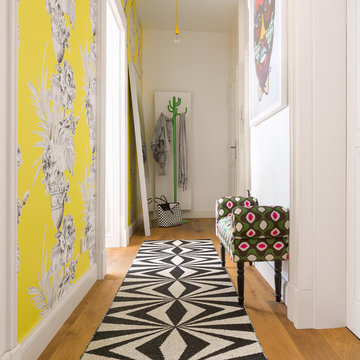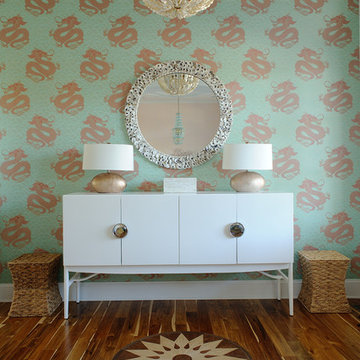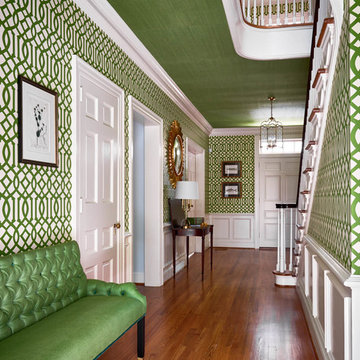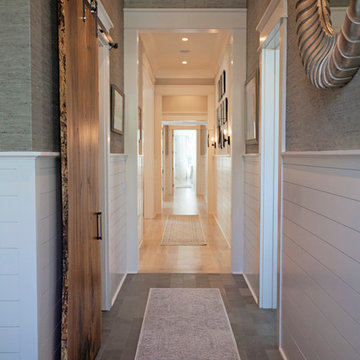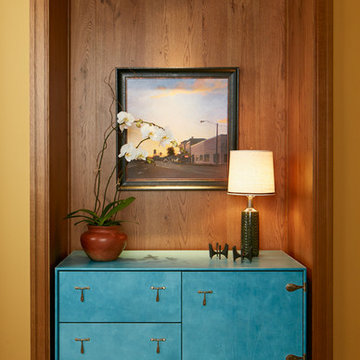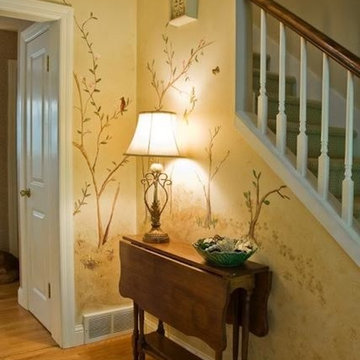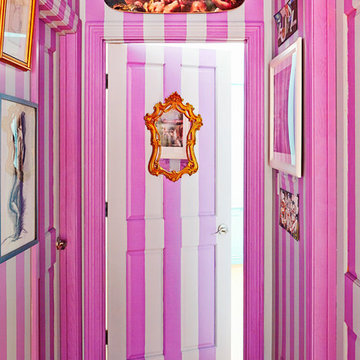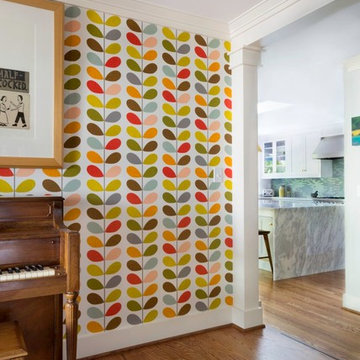廊下 (無垢フローリング、スレートの床、マルチカラーの壁、黄色い壁) の写真
絞り込み:
資材コスト
並び替え:今日の人気順
写真 1〜20 枚目(全 837 枚)
1/5

The Villa Mostaccini, situated on the hills of
Bordighera, is one of the most beautiful and
important villas in Liguria.
Built in 1932 in the characteristic stile of
the late Italian renaissance, it has been
meticulously restored to the highest
standards of design, while maintaining the
original details that distinguish it.
Capoferri substituted all wood windows as
well as their sills and reveals, maintaining the
aspect of traditional windows and blending
perfectly with the historic aesthetics of the villa.
Where possible, certain elements, like for
instance the internal wooden shutters and
the brass handles, have been restored and
refitted rather than substituted.
For the elegant living room with its stunning
view of the sea, Architect Maiga opted for
a large two-leaved pivot window from true
bronze that offers the guests of the villa an
unforgettable experience.
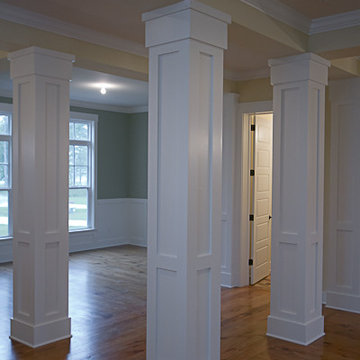
Whitney Fletcher Photography
ジャクソンビルにある高級な広いトラディショナルスタイルのおしゃれな廊下 (マルチカラーの壁、無垢フローリング) の写真
ジャクソンビルにある高級な広いトラディショナルスタイルのおしゃれな廊下 (マルチカラーの壁、無垢フローリング) の写真
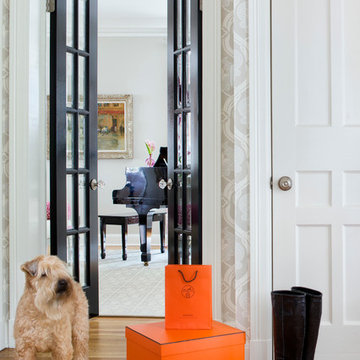
Martha O'Hara Interiors, Interior Design | Paul Finkel Photography
Please Note: All “related,” “similar,” and “sponsored” products tagged or listed by Houzz are not actual products pictured. They have not been approved by Martha O’Hara Interiors nor any of the professionals credited. For information about our work, please contact design@oharainteriors.com.
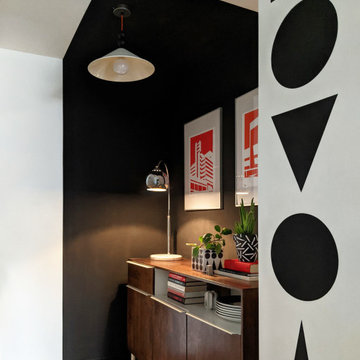
Clever use colour blocking in the entrance hall of a new build flat. The black panels placed at either end of the room work to elongate the space and raise the ceiling height. Room features vintage Habitat ceiling pendants, customised with black balls added to the neon orange lighting flex and a geometric shape mural.
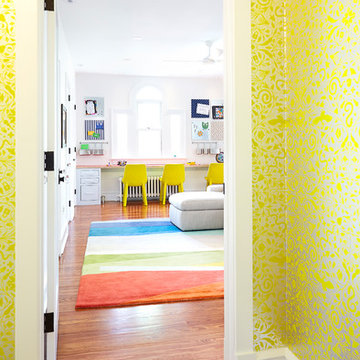
alyssa kirsten
ウィルミントンにあるお手頃価格の中くらいなモダンスタイルのおしゃれな廊下 (黄色い壁、無垢フローリング、茶色い床) の写真
ウィルミントンにあるお手頃価格の中くらいなモダンスタイルのおしゃれな廊下 (黄色い壁、無垢フローリング、茶色い床) の写真
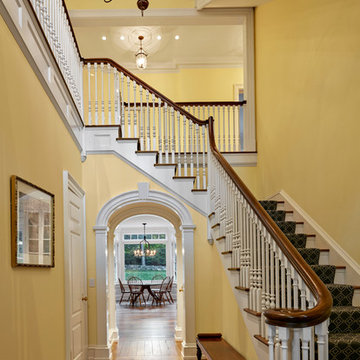
Nicholas Rotondi Photography
ニューヨークにあるトラディショナルスタイルのおしゃれな廊下 (黄色い壁、無垢フローリング) の写真
ニューヨークにあるトラディショナルスタイルのおしゃれな廊下 (黄色い壁、無垢フローリング) の写真
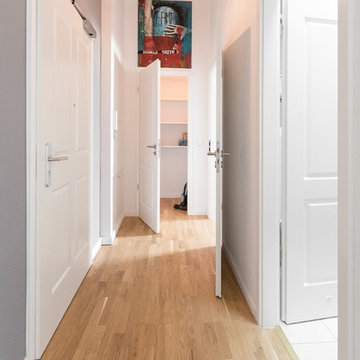
mit Abstellkammer
ベルリンにある中くらいなトランジショナルスタイルのおしゃれな廊下 (マルチカラーの壁、無垢フローリング) の写真
ベルリンにある中くらいなトランジショナルスタイルのおしゃれな廊下 (マルチカラーの壁、無垢フローリング) の写真
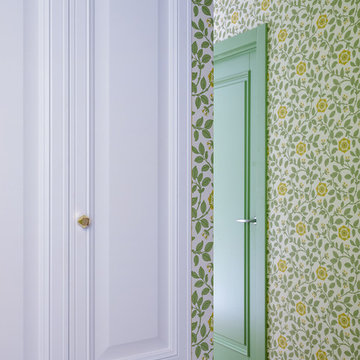
Встроенный шкаф Стильные кухни, дверь Брянский лес, обои Little Greene
モスクワにあるお手頃価格の小さなミッドセンチュリースタイルのおしゃれな廊下 (マルチカラーの壁、無垢フローリング、茶色い床) の写真
モスクワにあるお手頃価格の小さなミッドセンチュリースタイルのおしゃれな廊下 (マルチカラーの壁、無垢フローリング、茶色い床) の写真
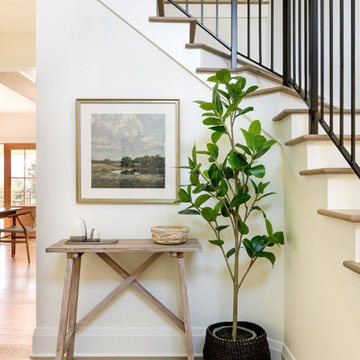
Our Seattle studio designed this stunning 5,000+ square foot Snohomish home to make it comfortable and fun for a wonderful family of six.
On the main level, our clients wanted a mudroom. So we removed an unused hall closet and converted the large full bathroom into a powder room. This allowed for a nice landing space off the garage entrance. We also decided to close off the formal dining room and convert it into a hidden butler's pantry. In the beautiful kitchen, we created a bright, airy, lively vibe with beautiful tones of blue, white, and wood. Elegant backsplash tiles, stunning lighting, and sleek countertops complete the lively atmosphere in this kitchen.
On the second level, we created stunning bedrooms for each member of the family. In the primary bedroom, we used neutral grasscloth wallpaper that adds texture, warmth, and a bit of sophistication to the space creating a relaxing retreat for the couple. We used rustic wood shiplap and deep navy tones to define the boys' rooms, while soft pinks, peaches, and purples were used to make a pretty, idyllic little girls' room.
In the basement, we added a large entertainment area with a show-stopping wet bar, a large plush sectional, and beautifully painted built-ins. We also managed to squeeze in an additional bedroom and a full bathroom to create the perfect retreat for overnight guests.
For the decor, we blended in some farmhouse elements to feel connected to the beautiful Snohomish landscape. We achieved this by using a muted earth-tone color palette, warm wood tones, and modern elements. The home is reminiscent of its spectacular views – tones of blue in the kitchen, primary bathroom, boys' rooms, and basement; eucalyptus green in the kids' flex space; and accents of browns and rust throughout.
---Project designed by interior design studio Kimberlee Marie Interiors. They serve the Seattle metro area including Seattle, Bellevue, Kirkland, Medina, Clyde Hill, and Hunts Point.
For more about Kimberlee Marie Interiors, see here: https://www.kimberleemarie.com/
To learn more about this project, see here:
https://www.kimberleemarie.com/modern-luxury-home-remodel-snohomish
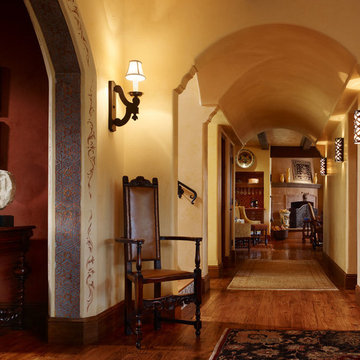
This lovely home began as a complete remodel to a 1960 era ranch home. Warm, sunny colors and traditional details fill every space. The colorful gazebo overlooks the boccii court and a golf course. Shaded by stately palms, the dining patio is surrounded by a wrought iron railing. Hand plastered walls are etched and styled to reflect historical architectural details. The wine room is located in the basement where a cistern had been.
Project designed by Susie Hersker’s Scottsdale interior design firm Design Directives. Design Directives is active in Phoenix, Paradise Valley, Cave Creek, Carefree, Sedona, and beyond.
For more about Design Directives, click here: https://susanherskerasid.com/
廊下 (無垢フローリング、スレートの床、マルチカラーの壁、黄色い壁) の写真
1
