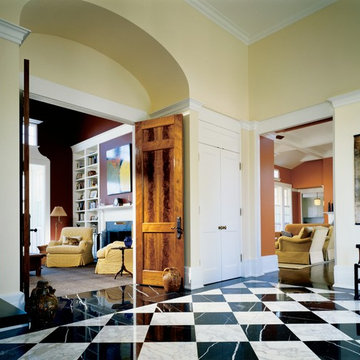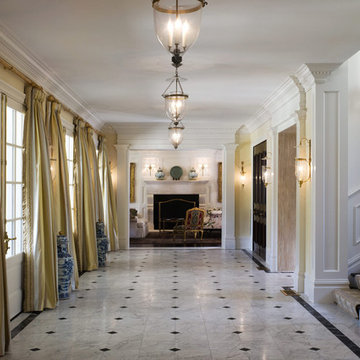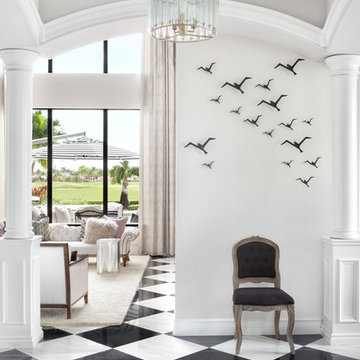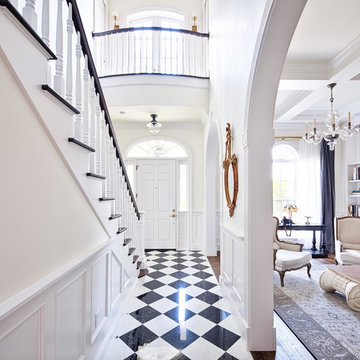廊下 (大理石の床、マルチカラーの床) の写真
絞り込み:
資材コスト
並び替え:今日の人気順
写真 21〜40 枚目(全 167 枚)
1/3
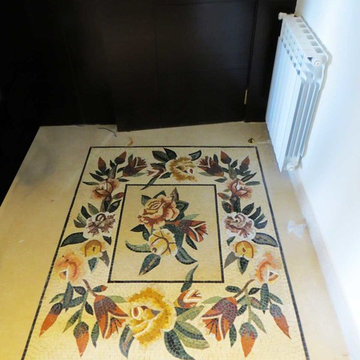
Like looking through the window at the garden this beautiful Naida flowerscape panel mosaic features a center square bouquet in red yellow green and white. The view outside the frame is just as eye-pleasing with a lush garland of colorful blossoms. Use this panel as a wall or counter inlay or have it framed - it makes a thoughtful mosaic art gift.
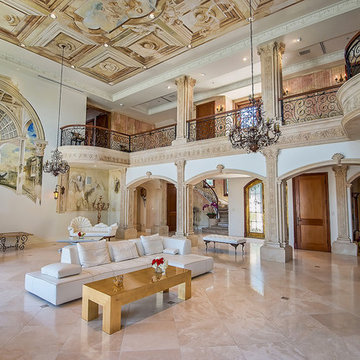
Design Concept, Walls and Surfaces Decoration on 22 Ft. High Ceiling. Furniture Custom Design. Gold Leaves Application, Inlaid Marble Inset and Custom Mosaic Tables and Custom Iron Bases. Mosaic Floor Installation and Treatment.
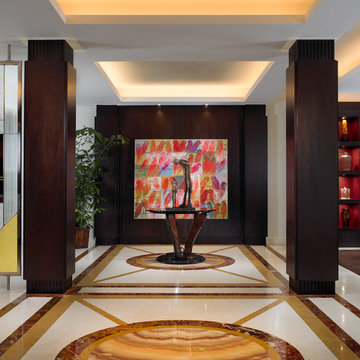
The entry corridor of this Palm Beach apartment was designed for a bon vivant bachelor who collected interesting art pieces. The entry columns, floor design and lighted ceilings were created to give drama, add a sense of arrival and allow continuity to the open space.
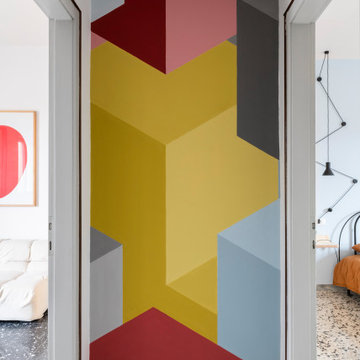
Corridoio distributivo con grafica "cubi scomposti", realizzati con mix di colori, da parte di Eugenio Filippi, in arte MENT.
ヴェネツィアにある中くらいなコンテンポラリースタイルのおしゃれな廊下 (白い壁、大理石の床、マルチカラーの床) の写真
ヴェネツィアにある中くらいなコンテンポラリースタイルのおしゃれな廊下 (白い壁、大理石の床、マルチカラーの床) の写真
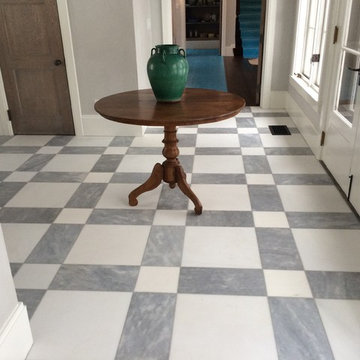
Foyer in Bianco Serene and Grigio Serene
Photo by PA
ニューヨークにある高級な中くらいなトラディショナルスタイルのおしゃれな廊下 (グレーの壁、大理石の床、マルチカラーの床) の写真
ニューヨークにある高級な中くらいなトラディショナルスタイルのおしゃれな廊下 (グレーの壁、大理石の床、マルチカラーの床) の写真
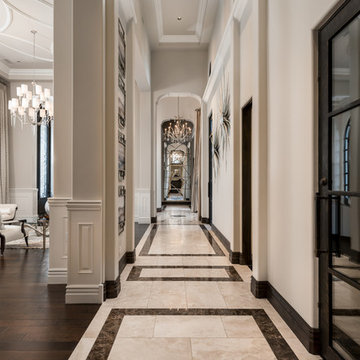
High vaulted custom ceiling design in the entry hallway.
フェニックスにあるラグジュアリーな巨大なトランジショナルスタイルのおしゃれな廊下 (ベージュの壁、大理石の床、マルチカラーの床) の写真
フェニックスにあるラグジュアリーな巨大なトランジショナルスタイルのおしゃれな廊下 (ベージュの壁、大理石の床、マルチカラーの床) の写真
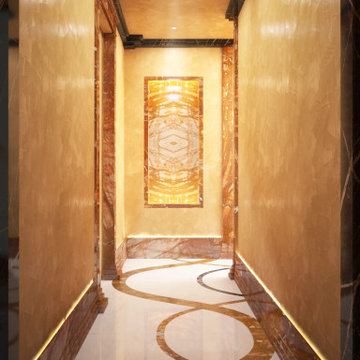
Corridoio di ingresso ad un loft in Miami.
Interamente custom, realizzato su specifiche richieste del cliente, con intarsi a pavimento.
Sul fondo, una nicchia in onice retroilluminato è scavata nella parete per ospitare opere d'arte.

Modern condominium, photography by Peter A. Sellar © 2018 www.photoklik.com
トロントにあるラグジュアリーな巨大なモダンスタイルのおしゃれな廊下 (マルチカラーの壁、大理石の床、マルチカラーの床) の写真
トロントにあるラグジュアリーな巨大なモダンスタイルのおしゃれな廊下 (マルチカラーの壁、大理石の床、マルチカラーの床) の写真

Hallway with console table and a wood - marble combined floor.
ロンドンにあるラグジュアリーな広いトラディショナルスタイルのおしゃれな廊下 (白い壁、大理石の床、マルチカラーの床、格子天井、羽目板の壁) の写真
ロンドンにあるラグジュアリーな広いトラディショナルスタイルのおしゃれな廊下 (白い壁、大理石の床、マルチカラーの床、格子天井、羽目板の壁) の写真
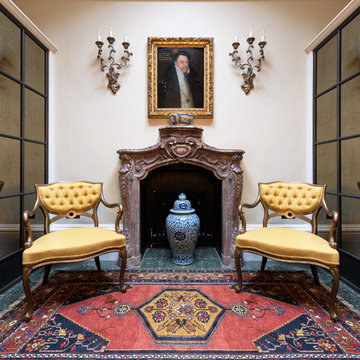
A symmetrical entrance hall with feature fireplace photographed by Tim Clarke-Payton
ロンドンにあるラグジュアリーな巨大なトラディショナルスタイルのおしゃれな廊下 (黄色い壁、大理石の床、マルチカラーの床) の写真
ロンドンにあるラグジュアリーな巨大なトラディショナルスタイルのおしゃれな廊下 (黄色い壁、大理石の床、マルチカラーの床) の写真
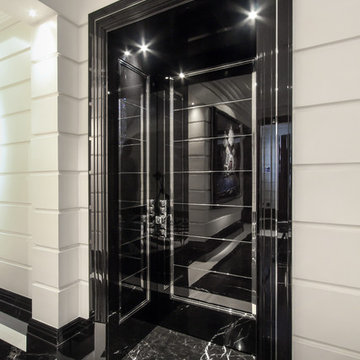
An outstanding bespoke doorset and surrounding joinery
ラグジュアリーな広いコンテンポラリースタイルのおしゃれな廊下 (白い壁、大理石の床、マルチカラーの床) の写真
ラグジュアリーな広いコンテンポラリースタイルのおしゃれな廊下 (白い壁、大理石の床、マルチカラーの床) の写真
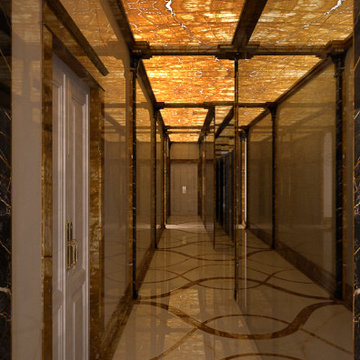
Corridoio di ingresso ad un loft in Miami.
Interamente custom, realizzato su specifiche richieste del cliente, con intarsi a pavimento.
I pannelli alle pareti e al soffitto sono di onice retroilluminato. L'intensità della luce è modulabile per ottenere diversi scenari.
Nel corridoio apre anche l'ascensore privato in acciaio anti-sfondamento, che riprende il pattern del pavimento in serigrafia.
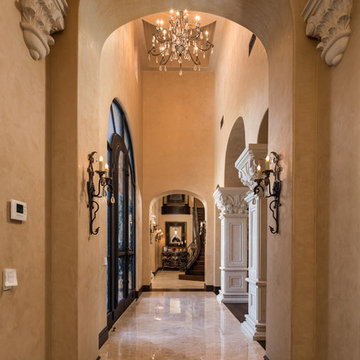
We love this hallway's arched entryways, the double glass entry doors, marble floors, and custom stairs!
フェニックスにあるラグジュアリーな巨大なラスティックスタイルのおしゃれな廊下 (グレーの壁、大理石の床、マルチカラーの床) の写真
フェニックスにあるラグジュアリーな巨大なラスティックスタイルのおしゃれな廊下 (グレーの壁、大理石の床、マルチカラーの床) の写真
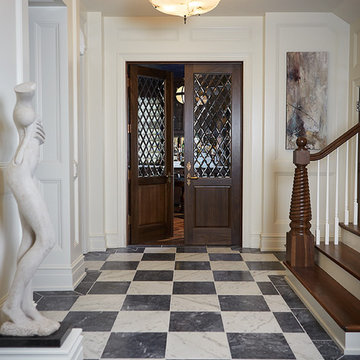
Builder: J. Peterson Homes
Interior Designer: Francesca Owens
Photographers: Ashley Avila Photography, Bill Hebert, & FulView
Capped by a picturesque double chimney and distinguished by its distinctive roof lines and patterned brick, stone and siding, Rookwood draws inspiration from Tudor and Shingle styles, two of the world’s most enduring architectural forms. Popular from about 1890 through 1940, Tudor is characterized by steeply pitched roofs, massive chimneys, tall narrow casement windows and decorative half-timbering. Shingle’s hallmarks include shingled walls, an asymmetrical façade, intersecting cross gables and extensive porches. A masterpiece of wood and stone, there is nothing ordinary about Rookwood, which combines the best of both worlds.
Once inside the foyer, the 3,500-square foot main level opens with a 27-foot central living room with natural fireplace. Nearby is a large kitchen featuring an extended island, hearth room and butler’s pantry with an adjacent formal dining space near the front of the house. Also featured is a sun room and spacious study, both perfect for relaxing, as well as two nearby garages that add up to almost 1,500 square foot of space. A large master suite with bath and walk-in closet which dominates the 2,700-square foot second level which also includes three additional family bedrooms, a convenient laundry and a flexible 580-square-foot bonus space. Downstairs, the lower level boasts approximately 1,000 more square feet of finished space, including a recreation room, guest suite and additional storage.
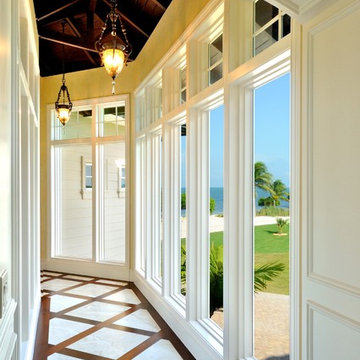
The interior has a rich old-world feel, thanks to details like the intricate hand-laid tile flooring.
マイアミにあるラグジュアリーな巨大な地中海スタイルのおしゃれな廊下 (ベージュの壁、大理石の床、マルチカラーの床) の写真
マイアミにあるラグジュアリーな巨大な地中海スタイルのおしゃれな廊下 (ベージュの壁、大理石の床、マルチカラーの床) の写真
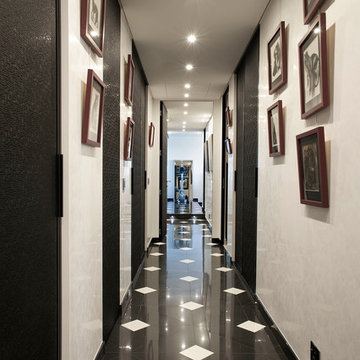
Porte della collezione Master ed armadi scorrevoli della collezione Versus, vetri decorati Metropoli in colore nero opaco.
Collection Master Doors and collection Versus for sliding closet , decorated glass Metropoli laquared black opaque.
廊下 (大理石の床、マルチカラーの床) の写真
2
