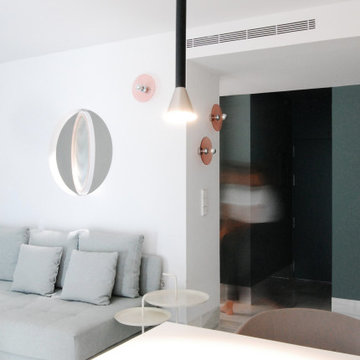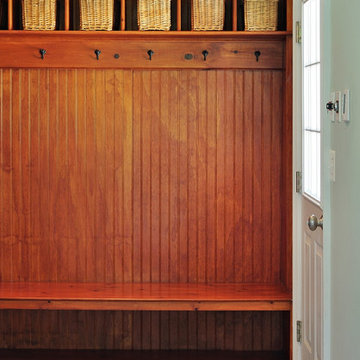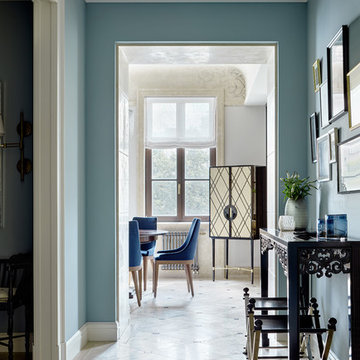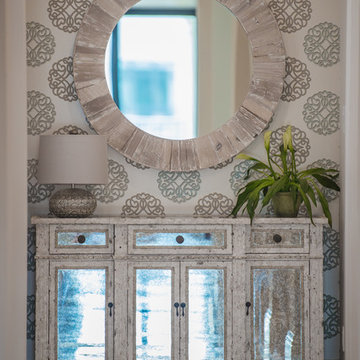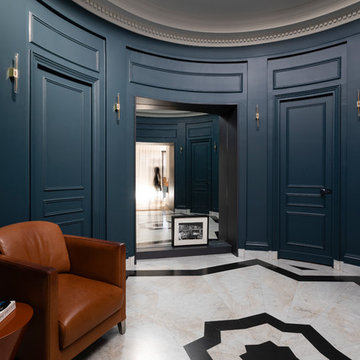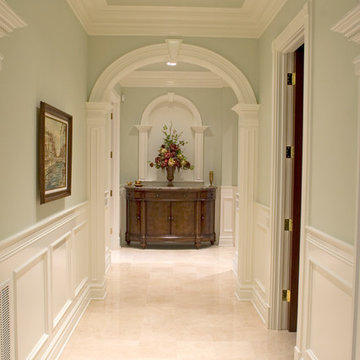廊下 (大理石の床、トラバーチンの床、青い壁、緑の壁) の写真
絞り込み:
資材コスト
並び替え:今日の人気順
写真 1〜20 枚目(全 86 枚)
1/5

The Entry features a two-story foyer and stunning Gallery Hallway with two groin vault ceiling details, channeled columns and wood flooring with a white polished travertine inlay.
Raffia Grass Cloth wall coverings in an aqua colorway line the Gallery Hallway, with abstract artwork hung atop.
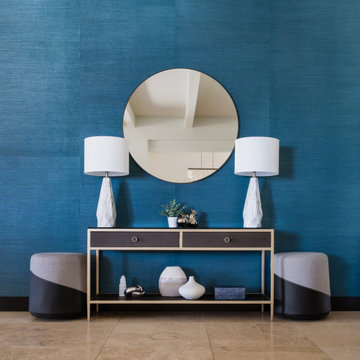
Blue grasscloth wallpaper, metal and leather console table, white lamps, ottomans, painted beams
フェニックスにあるコンテンポラリースタイルのおしゃれな廊下 (青い壁、トラバーチンの床) の写真
フェニックスにあるコンテンポラリースタイルのおしゃれな廊下 (青い壁、トラバーチンの床) の写真
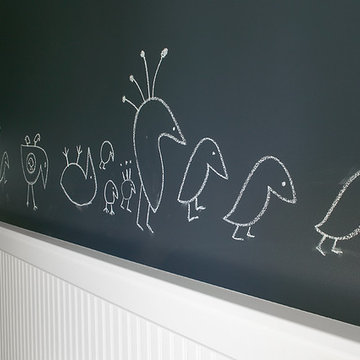
Packed with cottage attributes, Sunset View features an open floor plan without sacrificing intimate spaces. Detailed design elements and updated amenities add both warmth and character to this multi-seasonal, multi-level Shingle-style-inspired home. Columns, beams, half-walls and built-ins throughout add a sense of Old World craftsmanship. Opening to the kitchen and a double-sided fireplace, the dining room features a lounge area and a curved booth that seats up to eight at a time. When space is needed for a larger crowd, furniture in the sitting area can be traded for an expanded table and more chairs. On the other side of the fireplace, expansive lake views are the highlight of the hearth room, which features drop down steps for even more beautiful vistas. An unusual stair tower connects the home’s five levels. While spacious, each room was designed for maximum living in minimum space.
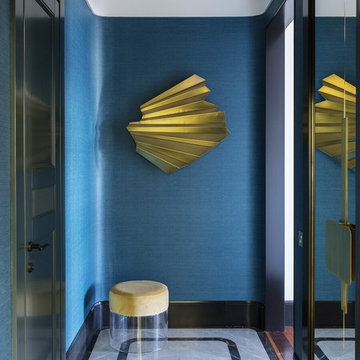
Ксения Брейво-дизайнер интерьера, декоратор. Фрагмент прихожей с видом на скульптуру.
モスクワにあるトランジショナルスタイルのおしゃれな廊下 (青い壁、大理石の床、グレーの床) の写真
モスクワにあるトランジショナルスタイルのおしゃれな廊下 (青い壁、大理石の床、グレーの床) の写真
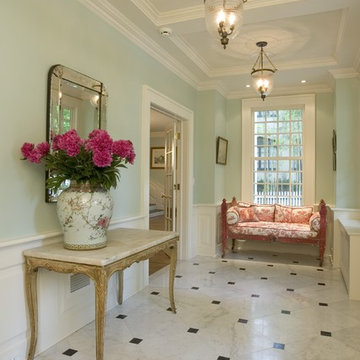
Entry hall, with new marble tile floor
ニューヨークにあるトラディショナルスタイルのおしゃれな廊下 (青い壁、大理石の床、マルチカラーの床) の写真
ニューヨークにあるトラディショナルスタイルのおしゃれな廊下 (青い壁、大理石の床、マルチカラーの床) の写真
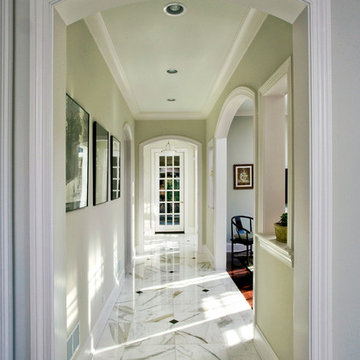
Photo by Linda Oyama Bryan
シカゴにある中くらいなトランジショナルスタイルのおしゃれな廊下 (緑の壁、大理石の床、白い床) の写真
シカゴにある中くらいなトランジショナルスタイルのおしゃれな廊下 (緑の壁、大理石の床、白い床) の写真
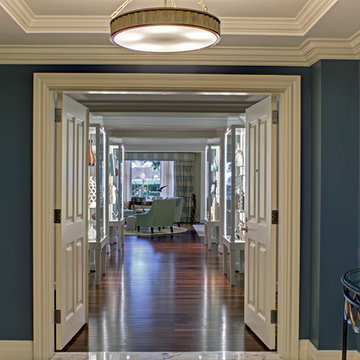
Outside entry to urban, waterfront condo in Baltimore.
ボルチモアにあるラグジュアリーな広いトランジショナルスタイルのおしゃれな廊下 (青い壁、大理石の床) の写真
ボルチモアにあるラグジュアリーな広いトランジショナルスタイルのおしゃれな廊下 (青い壁、大理石の床) の写真
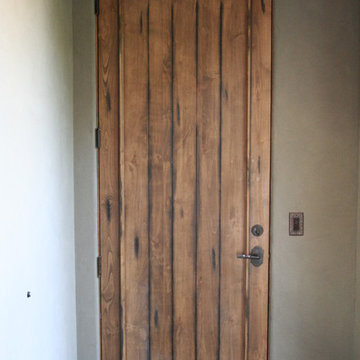
Visit Our Showroom!
15125 North Hayden Road
Scottsdale, AZ 85260
フェニックスにある中くらいなラスティックスタイルのおしゃれな廊下 (青い壁、トラバーチンの床) の写真
フェニックスにある中くらいなラスティックスタイルのおしゃれな廊下 (青い壁、トラバーチンの床) の写真
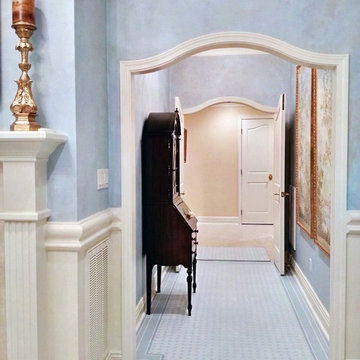
Classic arches draw the eye forward into the blue and ivory hall.
ニューオリンズにあるラグジュアリーな広いヴィクトリアン調のおしゃれな廊下 (青い壁、大理石の床、青い床) の写真
ニューオリンズにあるラグジュアリーな広いヴィクトリアン調のおしゃれな廊下 (青い壁、大理石の床、青い床) の写真
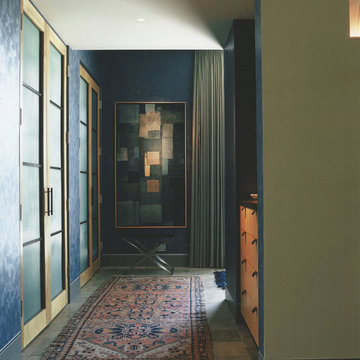
Italian blue marble floors and Manuel Canovas lacquer wallpaper in Indigo
シカゴにある広いエクレクティックスタイルのおしゃれな廊下 (青い壁、大理石の床、青い床) の写真
シカゴにある広いエクレクティックスタイルのおしゃれな廊下 (青い壁、大理石の床、青い床) の写真
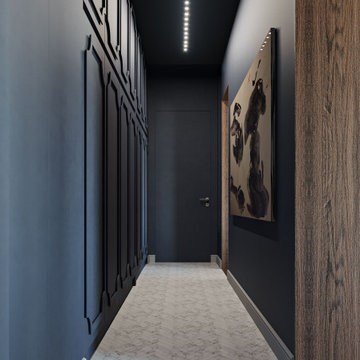
ローマにある広いコンテンポラリースタイルのおしゃれな廊下 (青い壁、大理石の床、白い床、折り上げ天井、羽目板の壁) の写真
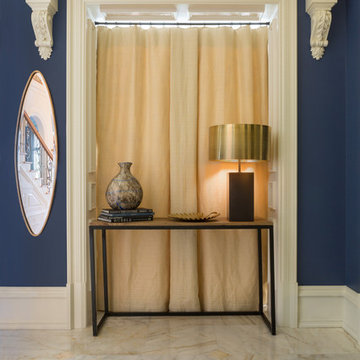
Angie Seckinger
ワシントンD.C.にあるお手頃価格の中くらいなトラディショナルスタイルのおしゃれな廊下 (青い壁、大理石の床、マルチカラーの床) の写真
ワシントンD.C.にあるお手頃価格の中くらいなトラディショナルスタイルのおしゃれな廊下 (青い壁、大理石の床、マルチカラーの床) の写真
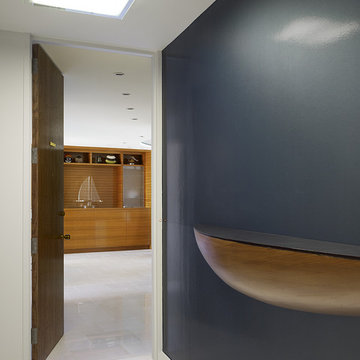
photos: Matthew Millman
This 1100 SF space is a reinvention of an early 1960s unit in one of two semi-circular apartment towers near San Francisco’s Aquatic Park. The existing design ignored the sweeping views and featured the same humdrum features one might have found in a mid-range suburban development from 40 years ago. The clients who bought the unit wanted to transform the apartment into a pied a terre with the feel of a high-end hotel getaway: sleek, exciting, sexy. The apartment would serve as a theater, revealing the spectacular sights of the San Francisco Bay.
廊下 (大理石の床、トラバーチンの床、青い壁、緑の壁) の写真
1

