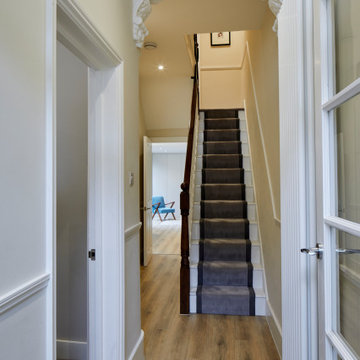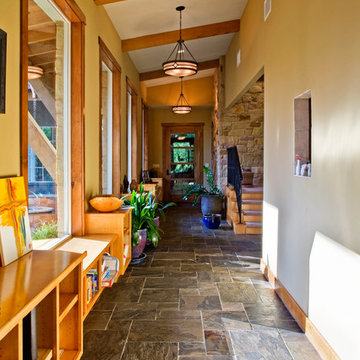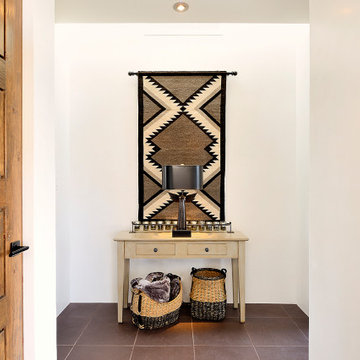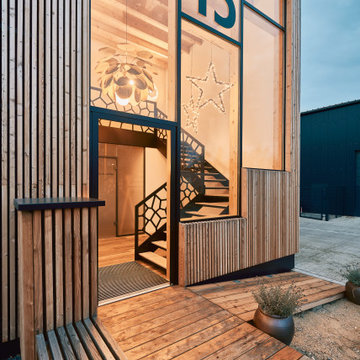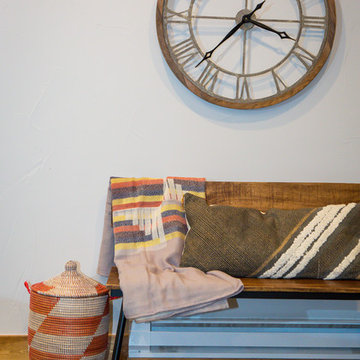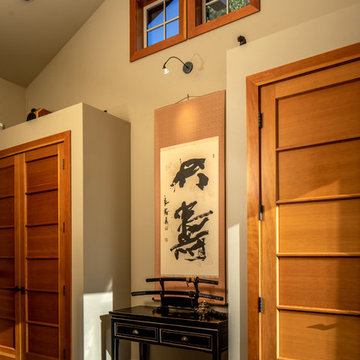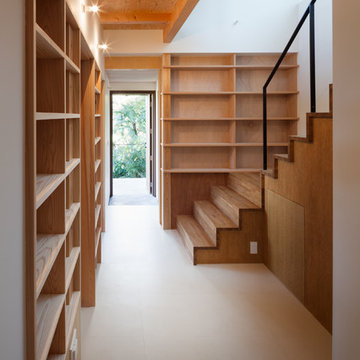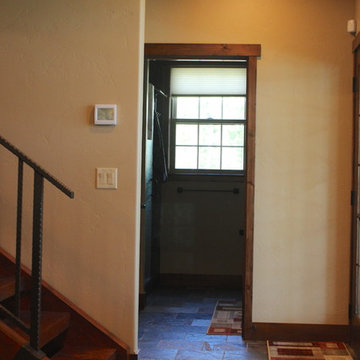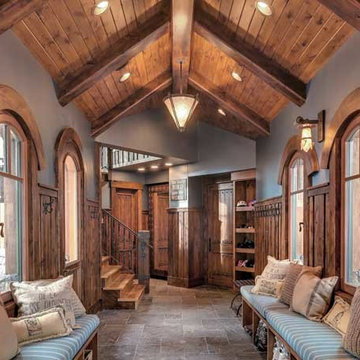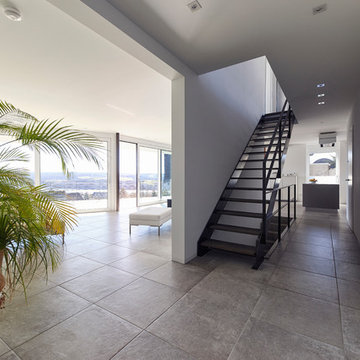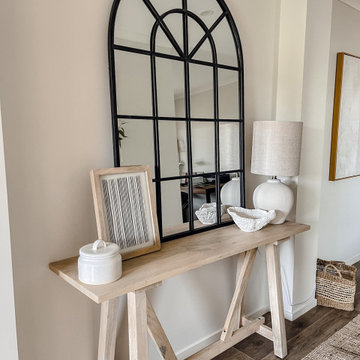廊下 (リノリウムの床、スレートの床、茶色い床) の写真
絞り込み:
資材コスト
並び替え:今日の人気順
写真 1〜20 枚目(全 35 枚)
1/4

Beautiful hall with silk wall paper and hard wood floors wood paneling . Warm and inviting
他の地域にあるラグジュアリーな巨大なシャビーシック調のおしゃれな廊下 (茶色い壁、スレートの床、茶色い床、格子天井、壁紙) の写真
他の地域にあるラグジュアリーな巨大なシャビーシック調のおしゃれな廊下 (茶色い壁、スレートの床、茶色い床、格子天井、壁紙) の写真

Hallway in the custom luxury home built by Cotton Construction in Double Oaks Alabama photographed by Birmingham Alabama based architectural and interiors photographer Tommy Daspit. See more of his work at http://tommydaspit.com
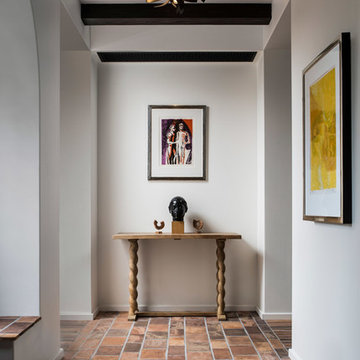
Hallway off entry with exposed dark wood beams, white walls and stone floor tiles.
サンタバーバラにある広い地中海スタイルのおしゃれな廊下 (白い壁、スレートの床、茶色い床) の写真
サンタバーバラにある広い地中海スタイルのおしゃれな廊下 (白い壁、スレートの床、茶色い床) の写真

Before Start of Services
Prepared and Covered all Flooring, Furnishings and Logs Patched all Cracks, Nail Holes, Dents and Dings
Lightly Pole Sanded Walls for a smooth finish
Spot Primed all Patches
Painted all Walls
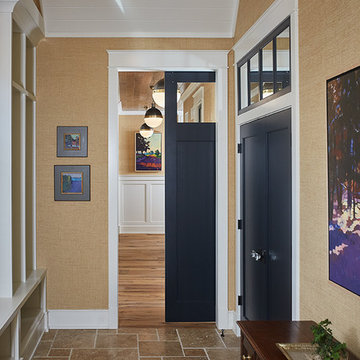
Interior Design: Vision Interiors by Visbeen
Builder: J. Peterson Homes
Photographer: Ashley Avila Photography
The best of the past and present meet in this distinguished design. Custom craftsmanship and distinctive detailing give this lakefront residence its vintage flavor while an open and light-filled floor plan clearly mark it as contemporary. With its interesting shingled roof lines, abundant windows with decorative brackets and welcoming porch, the exterior takes in surrounding views while the interior meets and exceeds contemporary expectations of ease and comfort. The main level features almost 3,000 square feet of open living, from the charming entry with multiple window seats and built-in benches to the central 15 by 22-foot kitchen, 22 by 18-foot living room with fireplace and adjacent dining and a relaxing, almost 300-square-foot screened-in porch. Nearby is a private sitting room and a 14 by 15-foot master bedroom with built-ins and a spa-style double-sink bath with a beautiful barrel-vaulted ceiling. The main level also includes a work room and first floor laundry, while the 2,165-square-foot second level includes three bedroom suites, a loft and a separate 966-square-foot guest quarters with private living area, kitchen and bedroom. Rounding out the offerings is the 1,960-square-foot lower level, where you can rest and recuperate in the sauna after a workout in your nearby exercise room. Also featured is a 21 by 18-family room, a 14 by 17-square-foot home theater, and an 11 by 12-foot guest bedroom suite.

This semi- detached house is situated in Finchley, North London, and was in need of complete modernisation of the ground floor by making complex structural alterations and adding a rear extension to create an open plan kitchen-dining area.
Scope included adding a modern open plan kitchen extension, full ground floor renovation, staircase refurbishing, rear patio with composite decking.
The project was completed in 6 months despite all extra works.
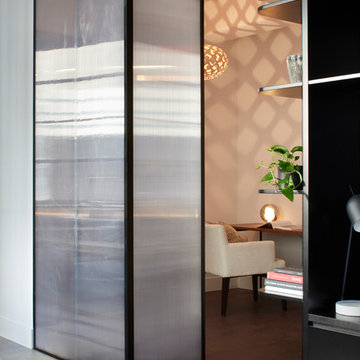
Apartment fitout, gutted and refurbished. Borrowed light for a bright home office. Centrally located.
Photographer: Tatjana Plitt Photography
メルボルンにあるお手頃価格の中くらいなコンテンポラリースタイルのおしゃれな廊下 (茶色い床、マルチカラーの壁、リノリウムの床) の写真
メルボルンにあるお手頃価格の中くらいなコンテンポラリースタイルのおしゃれな廊下 (茶色い床、マルチカラーの壁、リノリウムの床) の写真
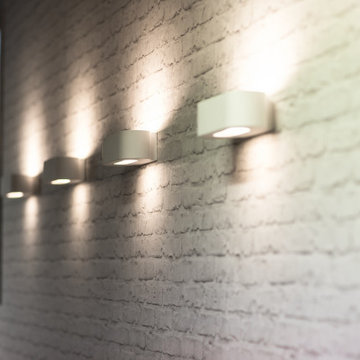
При выполнении зонирования, большое внимание уделялось рабочим зонам « опен спейс» и переговорной комнате. Компании «Сферотек» импонирует стиль лофт, который просматривается не только в сочетании материалов и текстур, но и в мебели. Чертежи и изготовление которой, производились по индивидуальному заказу. Конструкция потолка и архитектурные элементы здания остались не тронутыми, подчеркивая еще больше стилистическое направление.
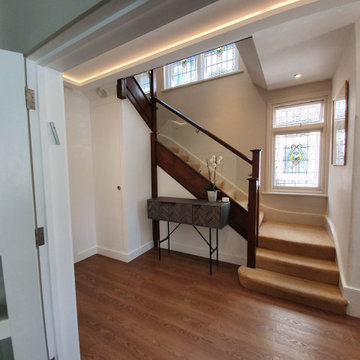
This semi- detached house is situated in Finchley, North London, and was in need of complete modernisation of the ground floor by making complex structural alterations and adding a rear extension to create an open plan kitchen-dining area.
Scope included adding a modern open plan kitchen extension, full ground floor renovation, staircase refurbishing, rear patio with composite decking.
The project was completed in 6 months despite all extra works.
廊下 (リノリウムの床、スレートの床、茶色い床) の写真
1
