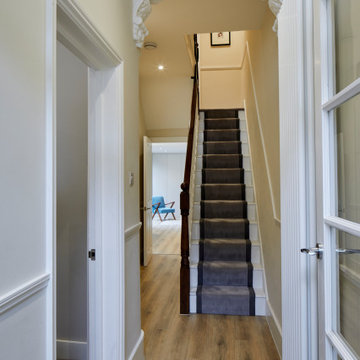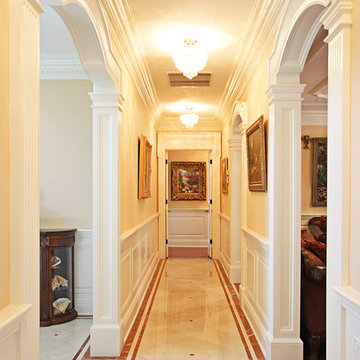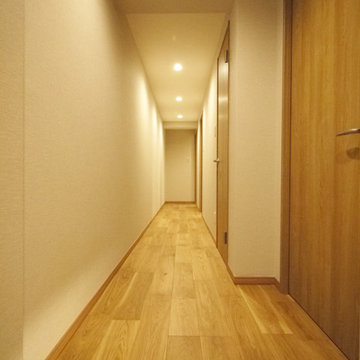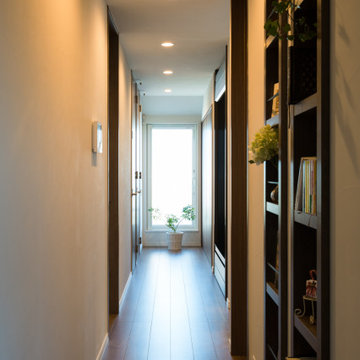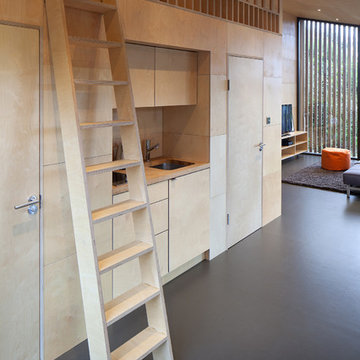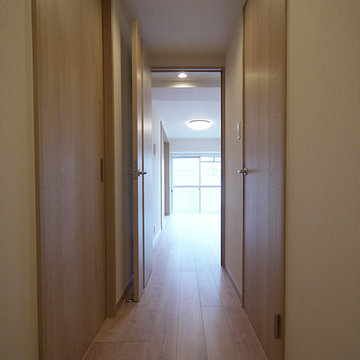廊下 (リノリウムの床、合板フローリング、テラゾーの床、ベージュの壁) の写真
絞り込み:
資材コスト
並び替え:今日の人気順
写真 1〜20 枚目(全 56 枚)
1/5

Little River Cabin Airbnb
ニューヨークにあるお手頃価格の中くらいなラスティックスタイルのおしゃれな廊下 (ベージュの壁、合板フローリング、ベージュの床、表し梁、板張り壁) の写真
ニューヨークにあるお手頃価格の中くらいなラスティックスタイルのおしゃれな廊下 (ベージュの壁、合板フローリング、ベージュの床、表し梁、板張り壁) の写真
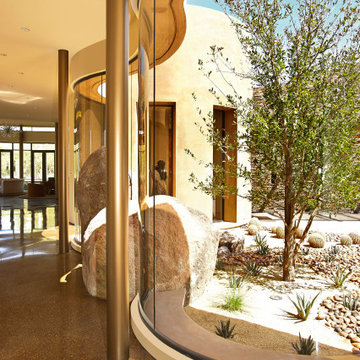
オレンジカウンティにあるラグジュアリーな巨大なコンテンポラリースタイルのおしゃれな廊下 (ベージュの壁、テラゾーの床、マルチカラーの床) の写真
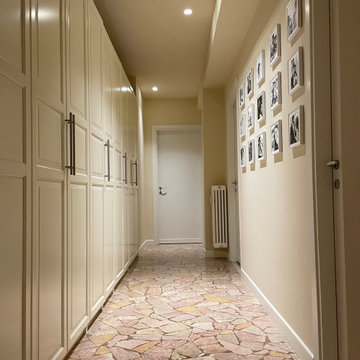
Per il corridoio si è scelto di togliere il cocco e valorizzare la bella palladiana
他の地域にある広いコンテンポラリースタイルのおしゃれな廊下 (ベージュの壁、テラゾーの床、ベージュの床) の写真
他の地域にある広いコンテンポラリースタイルのおしゃれな廊下 (ベージュの壁、テラゾーの床、ベージュの床) の写真
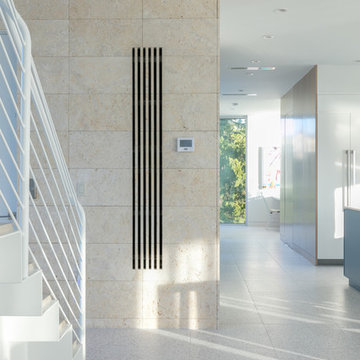
BeachHaus is built on a previously developed site on Siesta Key. It sits directly on the bay but has Gulf views from the upper floor and roof deck.
The client loved the old Florida cracker beach houses that are harder and harder to find these days. They loved the exposed roof joists, ship lap ceilings, light colored surfaces and inviting and durable materials.
Given the risk of hurricanes, building those homes in these areas is not only disingenuous it is impossible. Instead, we focused on building the new era of beach houses; fully elevated to comfy with FEMA requirements, exposed concrete beams, long eaves to shade windows, coralina stone cladding, ship lap ceilings, and white oak and terrazzo flooring.
The home is Net Zero Energy with a HERS index of -25 making it one of the most energy efficient homes in the US. It is also certified NGBS Emerald.
Photos by Ryan Gamma Photography
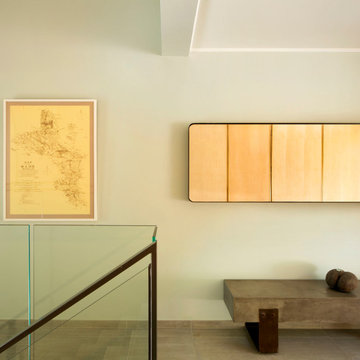
From the very first site visit the vision has been to capture the magnificent view and find ways to frame, surprise and combine it with movement through the building. This has been achieved in a Picturesque way by tantalising and choreographing the viewer’s experience.
The public-facing facade is muted with simple rendered panels, large overhanging roofs and a single point of entry, taking inspiration from Katsura Palace in Kyoto, Japan. Upon entering the cavernous and womb-like space the eye is drawn to a framed view of the Indian Ocean while the stair draws one down into the main house. Below, the panoramic vista opens up, book-ended by granitic cliffs, capped with lush tropical forests.
At the lower living level, the boundary between interior and veranda blur and the infinity pool seemingly flows into the ocean. Behind the stair, half a level up, the private sleeping quarters are concealed from view. Upstairs at entrance level, is a guest bedroom with en-suite bathroom, laundry, storage room and double garage. In addition, the family play-room on this level enjoys superb views in all directions towards the ocean and back into the house via an internal window.
In contrast, the annex is on one level, though it retains all the charm and rigour of its bigger sibling.
Internally, the colour and material scheme is minimalist with painted concrete and render forming the backdrop to the occasional, understated touches of steel, timber panelling and terrazzo. Externally, the facade starts as a rusticated rougher render base, becoming refined as it ascends the building. The composition of aluminium windows gives an overall impression of elegance, proportion and beauty. Both internally and externally, the structure is exposed and celebrated.
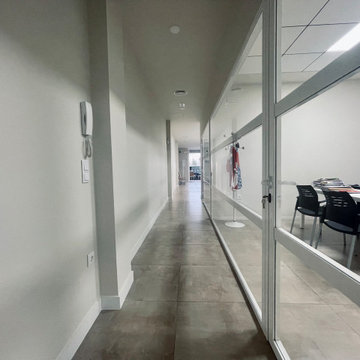
Zona de pasillo oficinas.
他の地域にある広いコンテンポラリースタイルのおしゃれな廊下 (ベージュの壁、テラゾーの床、グレーの床、塗装板張りの天井、壁紙) の写真
他の地域にある広いコンテンポラリースタイルのおしゃれな廊下 (ベージュの壁、テラゾーの床、グレーの床、塗装板張りの天井、壁紙) の写真
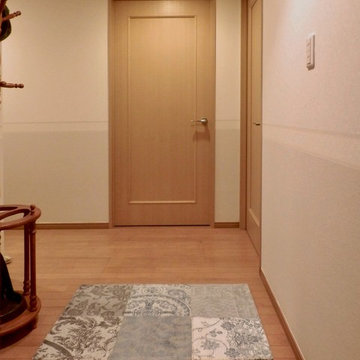
壁紙は洋室1室を除いて全て張り替えましたが、玄関〜廊下は、ご主人様のアイディアでトリムを廻すことに。アクセントがついて、主張しすぎず、個性もある空間になりました。
玄関マットもオルビテックスで、こちらはパッチワークのタイプ。
東京都下にあるお手頃価格の小さなトランジショナルスタイルのおしゃれな廊下 (ベージュの壁、合板フローリング、茶色い床) の写真
東京都下にあるお手頃価格の小さなトランジショナルスタイルのおしゃれな廊下 (ベージュの壁、合板フローリング、茶色い床) の写真
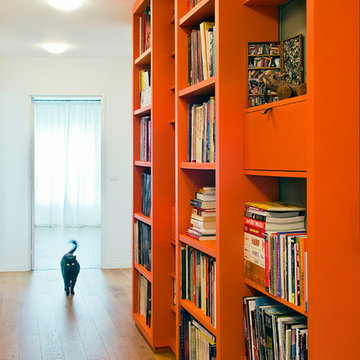
Une bibliothèque modulé par des profondeurs variées et des rangements dissimulés vient dynamiser cette longue entrée.
パリにあるお手頃価格の中くらいなコンテンポラリースタイルのおしゃれな廊下 (ベージュの壁、合板フローリング、茶色い床) の写真
パリにあるお手頃価格の中くらいなコンテンポラリースタイルのおしゃれな廊下 (ベージュの壁、合板フローリング、茶色い床) の写真
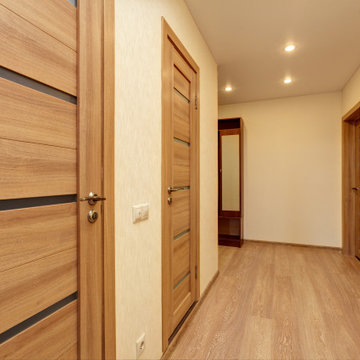
На стены коридора поклеили светло-бежевые обои с рисунком вертикальных полосок. На пол положили линолеум с рисунком тёмного паркета. Все межкомнатные двери также были заменены на новые. Потолки подобрали натяжные, чтобы не тратить время и средства на его выравнивание и шпаклёвку.
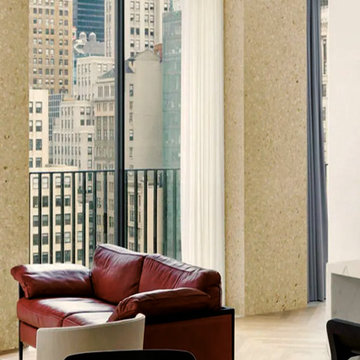
Bryant Manhattan Apartments New York, U.S.A. Architect David Chipperfield chose the Agglotech terrace for the interior cladding in Venetian seminato of the apartments. The building is the first residential structure built on Bryant Park, one of the most famous and well-kept green spaces in New York City.
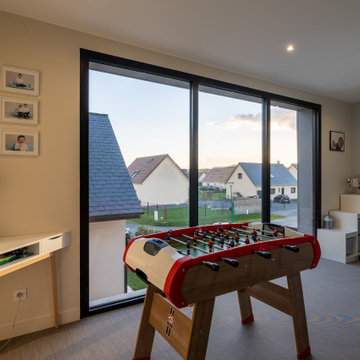
A la base de ce projet, des plans d'une maison contemporaine.
Nos clients désiraient une ambiance chaleureuse, colorée aux volumes familiaux.
Place à la visite ...
Une fois la porte d'entrée passée, nous entrons dans une belle entrée habillée d'un magnifique papier peint bleu aux motifs dorés représentant la feuille du gingko. Au sol, un parquet chêne naturel filant sur l'ensemble de la pièce de vie.
Allons découvrir cet espace de vie. Une grande pièce lumineuse nous ouvre les bras, elle est composée d'une partie salon, une partie salle à manger cuisine, séparée par un escalier architectural.
Nos clients désiraient une cuisine familiale, pratique mais pure car elle est ouverte sur le reste de la pièce de vie. Nous avons opté pour un modèle blanc mat, avec de nombreux rangements toute hauteur, des armoires dissimulant l'ensemble des appareils de cuisine. Un très grand îlot central et une crédence miroir pour être toujours au contact de ses convives.
Côté ambiance, nous avons créé une boîte colorée dans un ton terracotta rosé, en harmonie avec le carrelage de sol, très beau modèle esprit carreaux vieilli.
La salle à manger se trouve dans le prolongement de la cuisine, une table en céramique noire entourée de chaises design en bois. Au sol nous retrouvons le parquet de l'entrée.
L'escalier, pièce centrale de la pièce, mit en valeur par le papier peint gingko bleu intense. L'escalier a été réalisé sur mesure, mélange de métal et de bois naturel.
Dans la continuité, nous trouvons le salon, lumineux grâce à ces belles ouvertures donnant sur le jardin. Cet espace se devait d'être épuré et pratique pour cette famille de 4 personnes. Nous avons dessiné un meuble sur mesure toute hauteur permettant d'y placer la télévision, l'espace bar, et de nombreux rangements. Une finition laque mate dans un bleu profond reprenant les codes de l'entrée.
Restons au rez-de-chaussée, je vous emmène dans la suite parentale, baignée de lumière naturelle, le sol est le même que le reste des pièces. La chambre se voulait comme une suite d'hôtel, nous avons alors repris ces codes : un papier peint panoramique en tête de lit, de beaux luminaires, un espace bureau, deux fauteuils et un linge de lit neutre.
Entre la chambre et la salle de bains, nous avons aménagé un grand dressing sur mesure, rehaussé par une couleur chaude et dynamique appliquée sur l'ensemble des murs et du plafond.
La salle de bains, espace zen, doux. Composée d'une belle douche colorée, d'un meuble vasque digne d'un hôtel, et d'une magnifique baignoire îlot, permettant de bons moments de détente.
Dernière pièce du rez-de-chaussée, la chambre d'amis et sa salle d'eau. Nous avons créé une ambiance douce, fraiche et lumineuse. Un grand papier peint panoramique en tête de lit et le reste des murs peints dans un vert d'eau, le tout habillé par quelques touches de rotin. La salle d'eau se voulait en harmonie, un carrelage imitation parquet foncé, et des murs clairs pour cette pièce aveugle.
Suivez-moi à l'étage...
Une première chambre à l'ambiance colorée inspirée des blocs de construction Lego. Nous avons joué sur des formes géométriques pour créer des espaces et apporter du dynamisme. Ici aussi, un dressing sur mesure a été créé.
La deuxième chambre, est plus douce mais aussi traitée en Color zoning avec une tête de lit toute en rondeurs.
Les deux salles d'eau ont été traitées avec du grès cérame imitation terrazzo, un modèle bleu pour la première et orangé pour la deuxième.
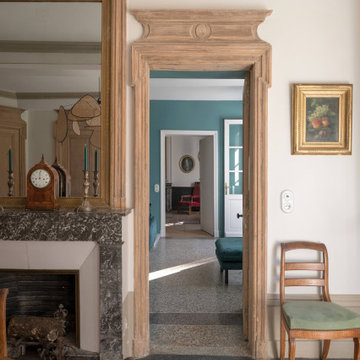
Tous les espaces de la maison ont été rénovés tout en préservant les caractéristiques patrimoniales existantes : boiseries, moulures, terrazzo, ...
リヨンにあるお手頃価格の広いトランジショナルスタイルのおしゃれな廊下 (ベージュの壁、テラゾーの床) の写真
リヨンにあるお手頃価格の広いトランジショナルスタイルのおしゃれな廊下 (ベージュの壁、テラゾーの床) の写真
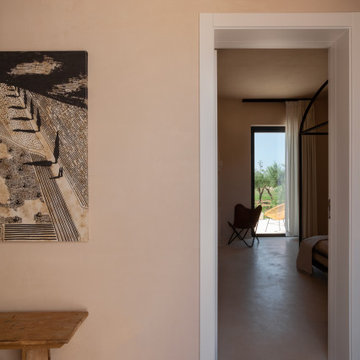
La superficie materica degli intonaci e il pastellone del pavimento rendono l’atmosfera intima e familiare, riflettono la luce che entra morbida dalla finestra e riportano alla mente un’antica idea di Mediterraneo. Questo rende gli arredi gli unici protagonisti dello spazio: geometrie rigorose a contrasto, disegnate appositamente per questo progetto e realizzate dalle mani esperte di artigiani locali.
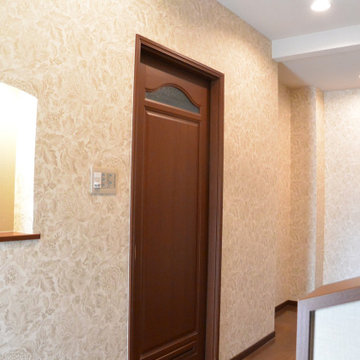
使用したのはイギリスの壁紙ブランドSanderson(サンダーソン)のThackery. シャンパンゴールドの柄がかすれたような風合いで描かれています。
京都にあるエクレクティックスタイルのおしゃれな廊下 (ベージュの壁、合板フローリング、茶色い床、クロスの天井、壁紙) の写真
京都にあるエクレクティックスタイルのおしゃれな廊下 (ベージュの壁、合板フローリング、茶色い床、クロスの天井、壁紙) の写真
廊下 (リノリウムの床、合板フローリング、テラゾーの床、ベージュの壁) の写真
1
