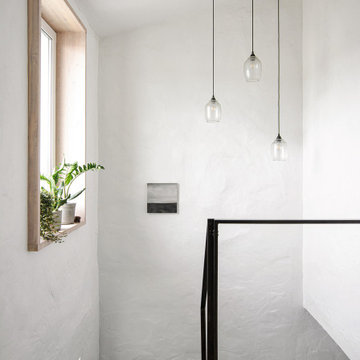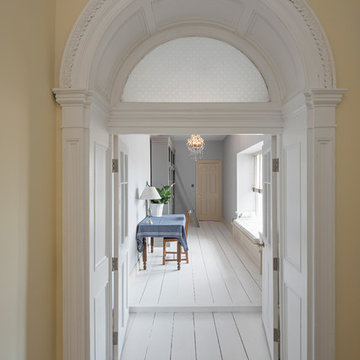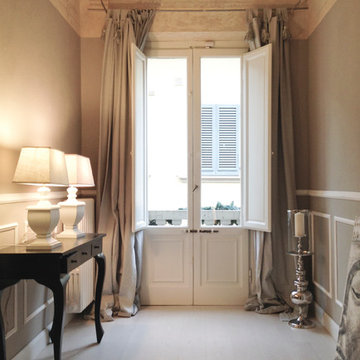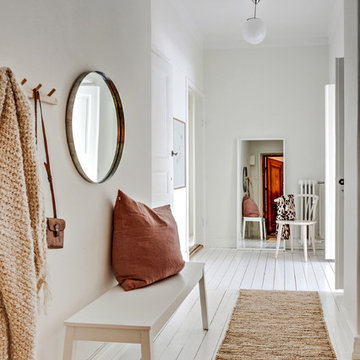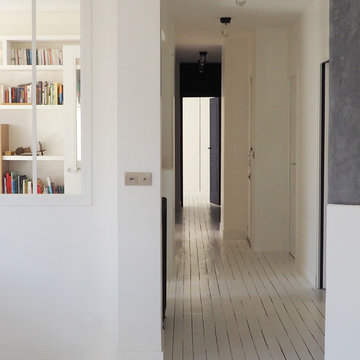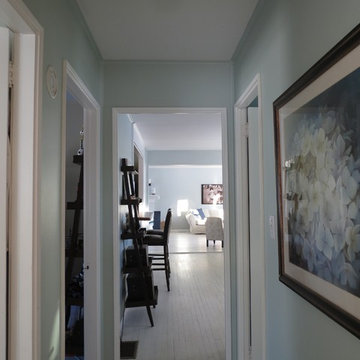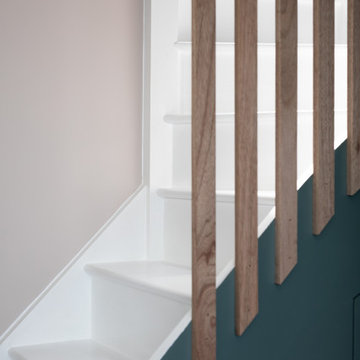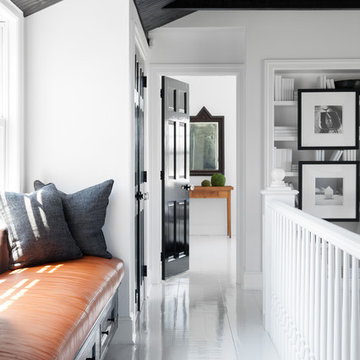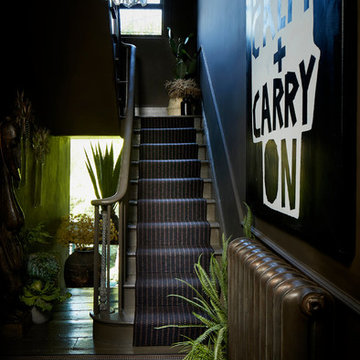廊下 (リノリウムの床、塗装フローリング、黒い床、白い床) の写真
絞り込み:
資材コスト
並び替え:今日の人気順
写真 1〜20 枚目(全 148 枚)
1/5
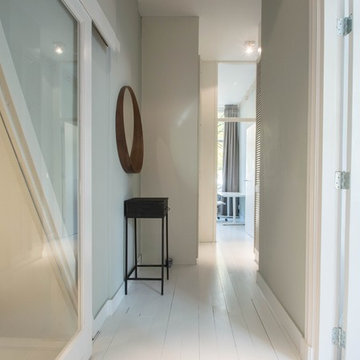
Complete transformation of the old hallway; 2 doors were removed, and cabinet for the washing machine was added and the floor was painted white to give it a fresh and clean look.
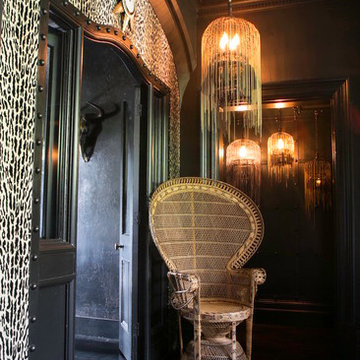
Bohemian opulence! Animal print walls, chained hanging 'Tatooine' lights & vintage furnishings create a riotously decadent look, not for the faint hearted @BRAVE BOUTIQUE
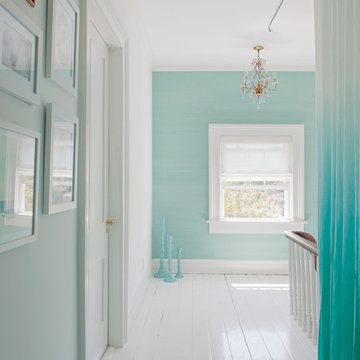
Richard Leo Johnson
Wall Color: Super White - Regal Aqua Satin, Latex Flat (Benjamin Moore)
Trim Color: Super White - Oil, Semi Gloss (Benjamin Moore)
Floor Color: Super White - Oil, Semi Gloss (Benjamin Moore)
Wallpaper: Orissa Silk TT62702 - Seabrook
Window Treatment: Custom White Linen Roman Shade (Maureen Eason Designs)
Chandelier: Hidden Galleries
Curtain System: Covoc
Curtain Fabric: Mazane Saraille - Designer's Guild
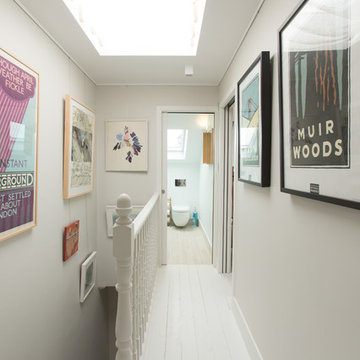
M O Shea photography
ロンドンにあるトランジショナルスタイルのおしゃれな廊下 (グレーの壁、塗装フローリング、白い床) の写真
ロンドンにあるトランジショナルスタイルのおしゃれな廊下 (グレーの壁、塗装フローリング、白い床) の写真
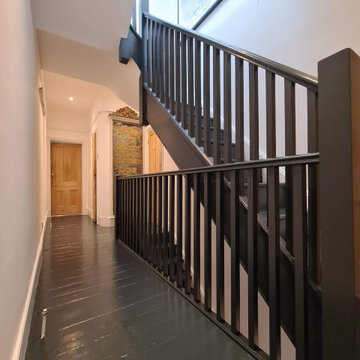
Complete hallway transformation- included floor and steps and decoarting. From dust-free sanding air filtration to hand painting steps and baniister. All walls and ceilings have been decorated in durable paint. All work is carried out by www.midecor.co.uk while clients beenon holiday.

John Magor Photography. This Butler's Pantry became the "family drop zone" in this 1920's mission style home. Brilliant green walls and earthy brown reclaimed furniture bring the outside gardens in. The perching bird lanterns and dog themed art and accessories give it a family friendly feel. A little fun and whimsy with the chalk board paint on the basement stairwell wall and a carved wood stag head watching your every move. The closet was transformed by The Closet Factory with great storage, lucite drawer fronts and a stainless steel laminate countertop. The window treatments are a creative and brilliant final touch.
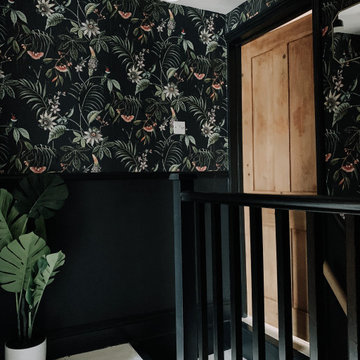
Full redec, wall paper, carpet runner, accessories, lighting
グロスタシャーにある小さなエクレクティックスタイルのおしゃれな廊下 (黒い壁、塗装フローリング、白い床、壁紙) の写真
グロスタシャーにある小さなエクレクティックスタイルのおしゃれな廊下 (黒い壁、塗装フローリング、白い床、壁紙) の写真
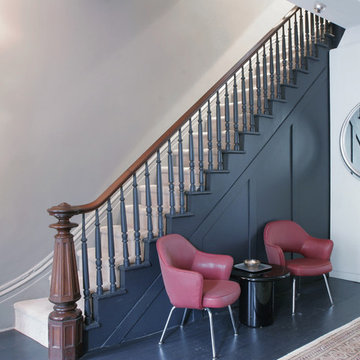
The entry hall on the parlor level of this brownstone serves many functions. It leads to the main living and dining room and back kitchen. The mahogany newel post and handrail up to the second and third floors is original to this 1850's historic home and is one of the few architectural details that remain intact. Side seating creates a secondary zone and a hidden paneled door leads to a tiny second bath. The tonal paint selections create a dramatic impact which is enhanced by the furniture and finish selections.
Photo:Ward Roberts
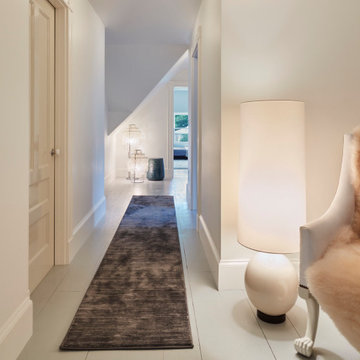
To relieve the feeling of being "up in the eaves" the owners adopted a Scandinavian inspired design for the top floor of the house.
ボストンにある北欧スタイルのおしゃれな廊下 (白い壁、塗装フローリング、白い床、三角天井) の写真
ボストンにある北欧スタイルのおしゃれな廊下 (白い壁、塗装フローリング、白い床、三角天井) の写真
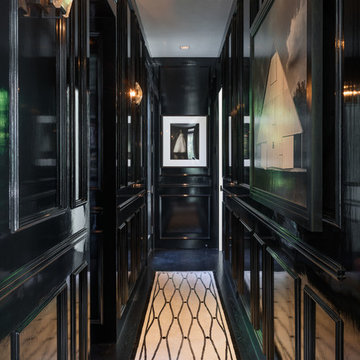
The walls of this hallway are hand brushed and oil sanded to achieve the rich, deep finish and complement the custom designed rug.
© Aaron Leitz Photography
廊下 (リノリウムの床、塗装フローリング、黒い床、白い床) の写真
1
