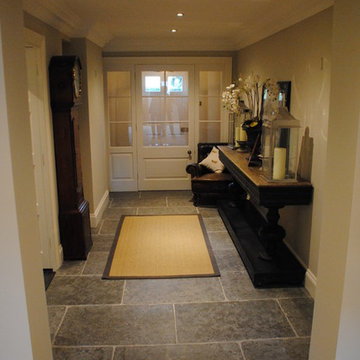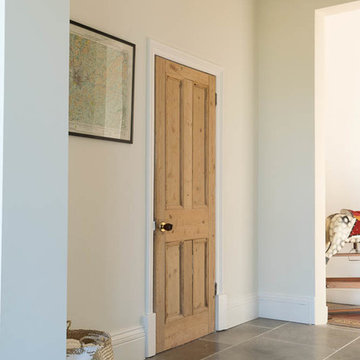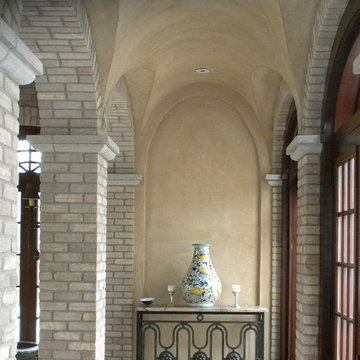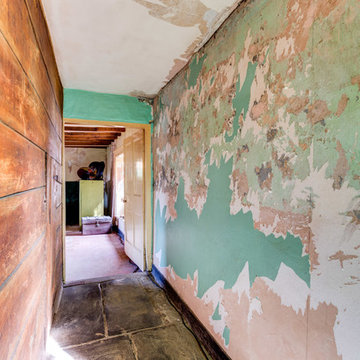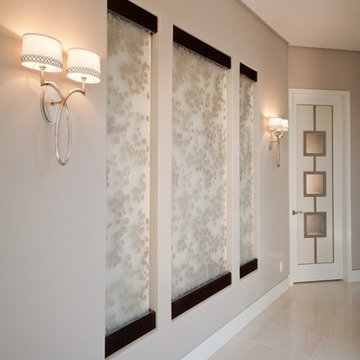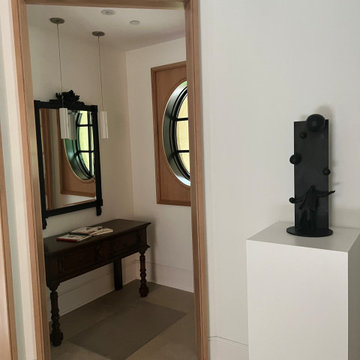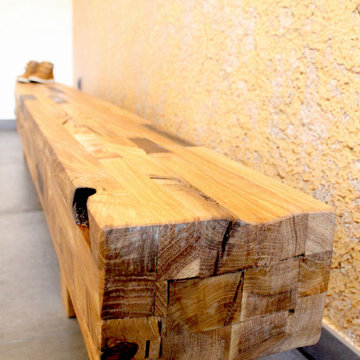中くらいな廊下 (ライムストーンの床、グレーの床) の写真
絞り込み:
資材コスト
並び替え:今日の人気順
写真 1〜20 枚目(全 33 枚)
1/4
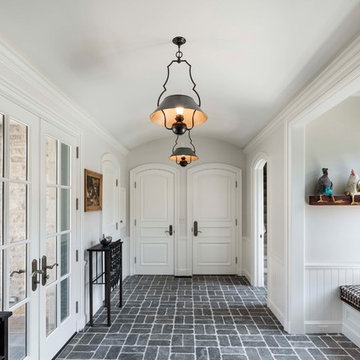
This mudroom incorporates a vaulted ceiling, large doors and windows, an alcove bench and stone flooring in a basket weave pattern into a space that connects the garage and office to the main house. Woodruff Brown Photography
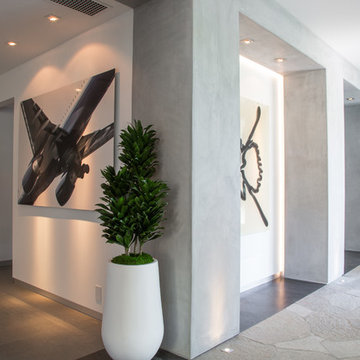
Architecture by Nest Architecture
Photography by Bethany Nauert
ロサンゼルスにある中くらいなコンテンポラリースタイルのおしゃれな廊下 (グレーの壁、ライムストーンの床、グレーの床) の写真
ロサンゼルスにある中くらいなコンテンポラリースタイルのおしゃれな廊下 (グレーの壁、ライムストーンの床、グレーの床) の写真
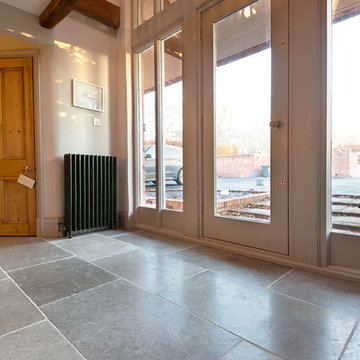
A beautiful family home with our Farrow Grey tumbled limestone tiles in the hallway. This grey limestone is hardwearing and dense, with a blend of subtle grey hues - a forgiving option for busy family homes.
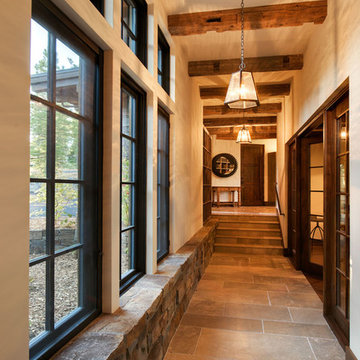
Hallway between kitchen and mud room.
Photos by Vance Fox
他の地域にある中くらいなトラディショナルスタイルのおしゃれな廊下 (ベージュの壁、ライムストーンの床、グレーの床) の写真
他の地域にある中くらいなトラディショナルスタイルのおしゃれな廊下 (ベージュの壁、ライムストーンの床、グレーの床) の写真
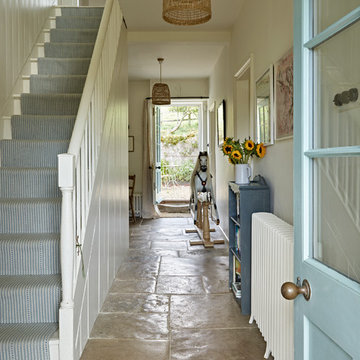
Restored hall way in Georgian Farmhouse. Interior Decoration Kate Renwick.
Photography Nick Smith
ドーセットにある中くらいなカントリー風のおしゃれな廊下 (白い壁、ライムストーンの床、グレーの床) の写真
ドーセットにある中くらいなカントリー風のおしゃれな廊下 (白い壁、ライムストーンの床、グレーの床) の写真
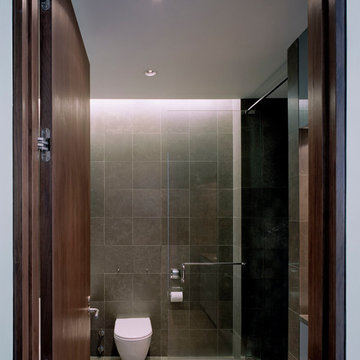
This one bedroom apartment is located in a converted loft building in the Flatiron District of Manhattan overlooking Madison Square, the start of Madison Avenue and the Empire State Building. The project involved a gut renovation interior fit-out including the replacement of the windows.
In order to maximize natural light and open up views from the apartment, the layout is divided into three "layers" from enclosed to semi-open to open. The bedroom is set back as far as possible within the central layer so that the living room can occupy the entire width of the window wall. The bedroom was designed to be a flexible space that can be completely open to the living room and kitchen during the day, creating one large space, but enclosed at night. This is achieved with sliding and folding glass doors on two sides of the bedroom that can be partially or completely opened as required.
The open plan kitchen is focused on a long island that acts as a food preparation area, workspace and can be extended to create a dining table projecting into the living room. The bathroom acts as a counterpoint to the light, open plan design of the rest of the apartment, with a sense of luxury provided by the finishes, the generous shower and bath and three separate lighting systems that can be used together or individually to define the mood of the space.
The materials throughout the apartment are a simple palette of glass, metal, stone and wood.
www.archphoto.com
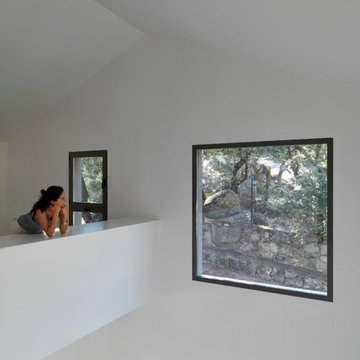
Espacio en altura
Fotografía: Javier Ortega
マドリードにある中くらいなカントリー風のおしゃれな廊下 (白い壁、ライムストーンの床、グレーの床) の写真
マドリードにある中くらいなカントリー風のおしゃれな廊下 (白い壁、ライムストーンの床、グレーの床) の写真
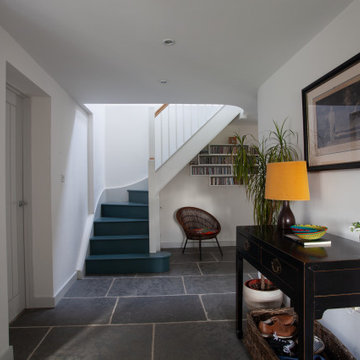
Complete refurbishment of a two bedroomed stone country cottage into a four bedroom contemporary family home.
デヴォンにあるお手頃価格の中くらいなエクレクティックスタイルのおしゃれな廊下 (白い壁、ライムストーンの床、グレーの床) の写真
デヴォンにあるお手頃価格の中くらいなエクレクティックスタイルのおしゃれな廊下 (白い壁、ライムストーンの床、グレーの床) の写真
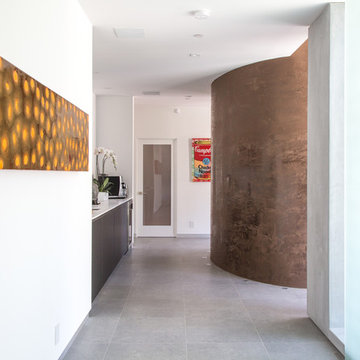
Architecture by Nest Architecture
Photography by Bethany Nauert
ロサンゼルスにある中くらいなモダンスタイルのおしゃれな廊下 (グレーの壁、ライムストーンの床、グレーの床) の写真
ロサンゼルスにある中くらいなモダンスタイルのおしゃれな廊下 (グレーの壁、ライムストーンの床、グレーの床) の写真
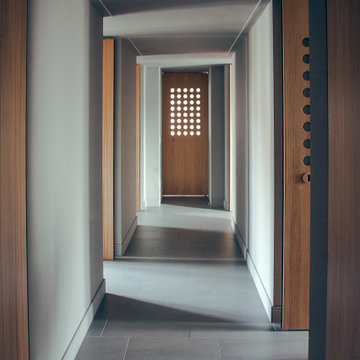
Il corridoio è stato allargato creando dei vani dalla stessa profondità delle porte. Questo espediente genera un senso di maggiore tridimensionalità e successiva spazialità, amplificando il concetto di portale di accesso alle singole stanze. Concetto enfatizzato anche attraverso un faretto che inonda con la propria luce tutti i vani.
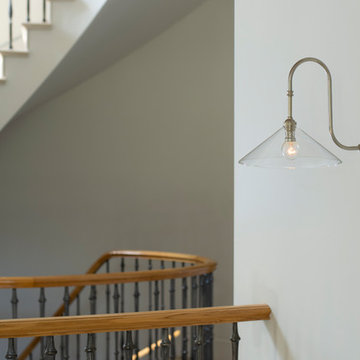
This stunning designer light with its elegant curved neck is a real statement piece with its beautiful clear glass shade. This light would enhance any living space and is a feature in itself. These wall lights also look great as a pair either side of a piece of artwork or mirror.
These lights can be used as uplighters or as a downlight.
The Frant Swan Neck Wall Light is available in Antique Brass, Nickel, Bronze or Polished Brass.
The coolie shade is also available in either clear or white glass
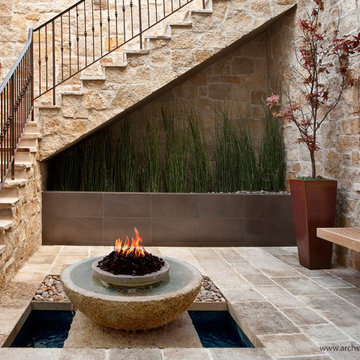
Fire Pits are not limited to the outdoors, if you have a well ventilated area then an indoor fire pit is possible. The hand carved stone basin in this welcome area combines the 2 strong earth elements very beautifully; fire and water. The fire pit is sitting on top of the water fountain. The flooring tiles are reclaimed limestone Barre Gray.
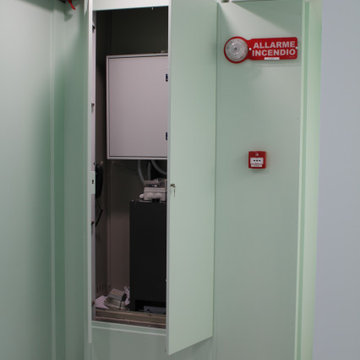
mobili su misura creati per una clinica privata a copertura quadri elettrici con ante battenti e porte scorrevoli. Verniciati a mano per creare effetto continuità con colore muri.
中くらいな廊下 (ライムストーンの床、グレーの床) の写真
1
