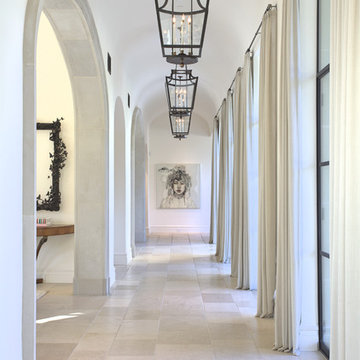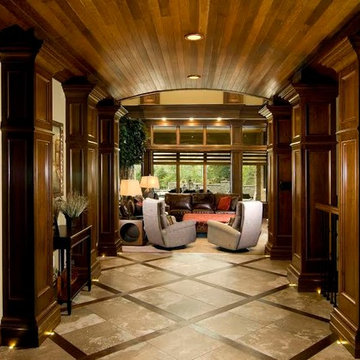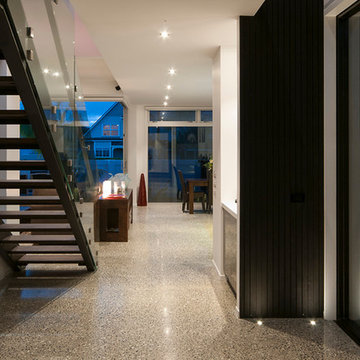広い廊下 (ライムストーンの床、トラバーチンの床、クッションフロア、グレーの床) の写真
絞り込み:
資材コスト
並び替え:今日の人気順
写真 1〜20 枚目(全 68 枚)
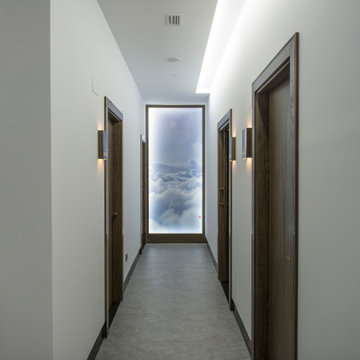
Situada entre las montañas de Ponferrada, León, la nueva clínica Activate Fisioterapia fue diseñada en 2018 para mejorar los servicios de fisioterapia en el norte de España. El proyecto incorpora tecnologías de bienestar y fisioterapia de vanguardia, y también demuestra que una solución arquitectónica moderna debe preservar el espíritu de su cultura. Un nuevo espacio de 250 metros cuadrados se convirtió en diferentes salas para practicar la mejores técnicas de fisioterapia, pilates y biomecánica. El diseño gira en torno a formas limpias y materiales luminosos, con un estilo nórdico que recuerda la naturaleza que rodea a esta ciudad. La iluminación está presente en cada habitación con intenciones de relajación, guías o técnicas específicas. Plataformas elevadas y techos abovedados, cada uno con un nivel de privacidad diferente, que culmina con un espacio en la sala de espera de la recepción. El interior es una continuación de esta impresionante fachada interactiva y tiene su propia vida. Materiales clave: La madera de roble como elemento principal. Madera lacada blanca. Techo suspendido de listones de madera. Tablón de roble blanco sellado. Aluminio anodizado bronce. Paneles acrílicos. Iluminación oculta. El nuevo espacio Activate fisioterapia es una instalación social esencial para su ciudad y sus ciudadanos. Es un modelo de cómo la ciencia moderna y la asistencia sanitaria pueden introducirse en el mundo en desarrollo.
Vídeo promocional - https://www.youtube.com/watch?v=_HiflTRGTHI

Andre Bernard Photography
サンフランシスコにある広いコンテンポラリースタイルのおしゃれな廊下 (ベージュの壁、グレーの床、ライムストーンの床) の写真
サンフランシスコにある広いコンテンポラリースタイルのおしゃれな廊下 (ベージュの壁、グレーの床、ライムストーンの床) の写真
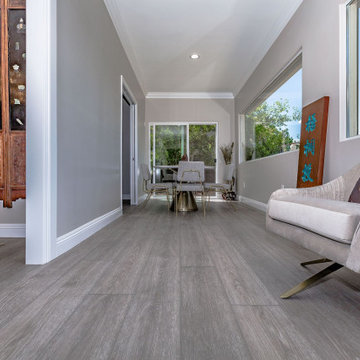
Arlo Signature from the Modin Rigid LVP Collection - Modern and spacious. A light grey wire-brush serves as the perfect canvass for almost any contemporary space.
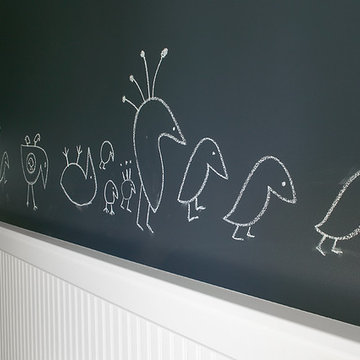
Packed with cottage attributes, Sunset View features an open floor plan without sacrificing intimate spaces. Detailed design elements and updated amenities add both warmth and character to this multi-seasonal, multi-level Shingle-style-inspired home. Columns, beams, half-walls and built-ins throughout add a sense of Old World craftsmanship. Opening to the kitchen and a double-sided fireplace, the dining room features a lounge area and a curved booth that seats up to eight at a time. When space is needed for a larger crowd, furniture in the sitting area can be traded for an expanded table and more chairs. On the other side of the fireplace, expansive lake views are the highlight of the hearth room, which features drop down steps for even more beautiful vistas. An unusual stair tower connects the home’s five levels. While spacious, each room was designed for maximum living in minimum space.

Reforma integral Sube Interiorismo www.subeinteriorismo.com
Biderbost Photo
ビルバオにある広いトランジショナルスタイルのおしゃれな廊下 (グレーの壁、トラバーチンの床、グレーの床、壁紙) の写真
ビルバオにある広いトランジショナルスタイルのおしゃれな廊下 (グレーの壁、トラバーチンの床、グレーの床、壁紙) の写真
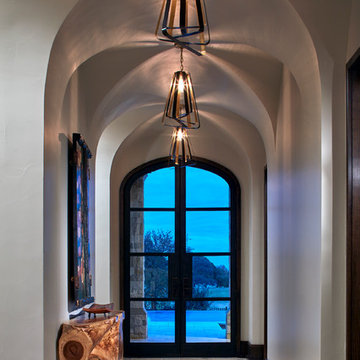
A trio of open-shade, bronze pendant light fixtures lends an elegant demeanor to this serene entry hallway. The natural wood console table references the landscape.
Photo by Brian Gassel
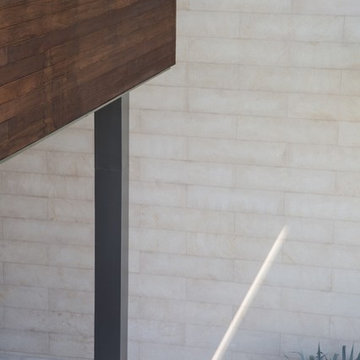
Crema Europa limestone is available in a honed or sandblasted finish.
Sizes: 1-1/4" Slab, 12”x12”, 18”x18”, 18”x36”, 24”x24”, 24”x48”, 3/4" Slab, 36”x36”, 48”x48”, Flagstone
Photo credit: KZ Architecture
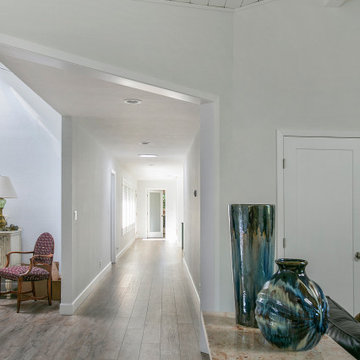
Luxury Vinyl Plank flooring was used for the hallway leading to the rest of the home.
サンフランシスコにある広いコンテンポラリースタイルのおしゃれな廊下 (グレーの床、白い壁、クッションフロア) の写真
サンフランシスコにある広いコンテンポラリースタイルのおしゃれな廊下 (グレーの床、白い壁、クッションフロア) の写真
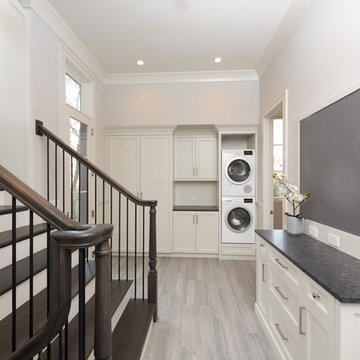
Mudroom
Matt Mansueto
シカゴにあるラグジュアリーな広いトランジショナルスタイルのおしゃれな廊下 (グレーの壁、ライムストーンの床、グレーの床) の写真
シカゴにあるラグジュアリーな広いトランジショナルスタイルのおしゃれな廊下 (グレーの壁、ライムストーンの床、グレーの床) の写真
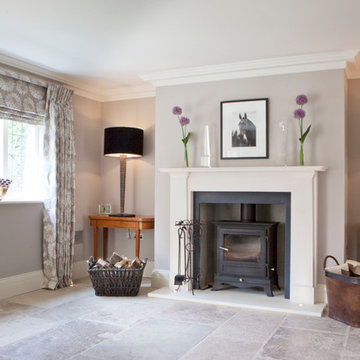
A combination of fine antiques and modern lighting helped to create a stunning hallway.
オックスフォードシャーにある高級な広いトラディショナルスタイルのおしゃれな廊下 (グレーの壁、ライムストーンの床、グレーの床) の写真
オックスフォードシャーにある高級な広いトラディショナルスタイルのおしゃれな廊下 (グレーの壁、ライムストーンの床、グレーの床) の写真

Sunken Living Room to back yard from Entry Foyer
デンバーにあるラグジュアリーな広いモダンスタイルのおしゃれな廊下 (茶色い壁、トラバーチンの床、グレーの床、板張り壁) の写真
デンバーにあるラグジュアリーな広いモダンスタイルのおしゃれな廊下 (茶色い壁、トラバーチンの床、グレーの床、板張り壁) の写真
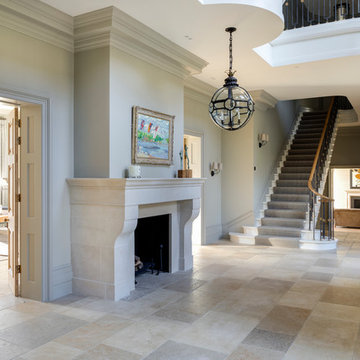
Vieux Bourgogne limestone from Artisans of Devizes.
ウィルトシャーにある高級な広いトラディショナルスタイルのおしゃれな廊下 (ライムストーンの床、グレーの壁、グレーの床) の写真
ウィルトシャーにある高級な広いトラディショナルスタイルのおしゃれな廊下 (ライムストーンの床、グレーの壁、グレーの床) の写真
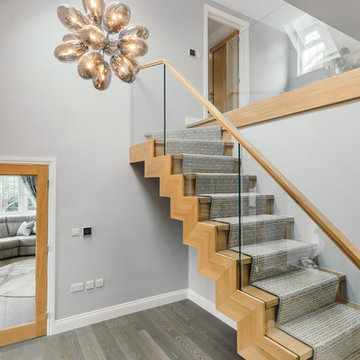
A careful yet fresh colour palette creates a series of bright and modern rooms for this luxury home. Ornaments and plants add personality with sumptuous materials used for a sophisticated finish.
Photo Credit: Robert Mills
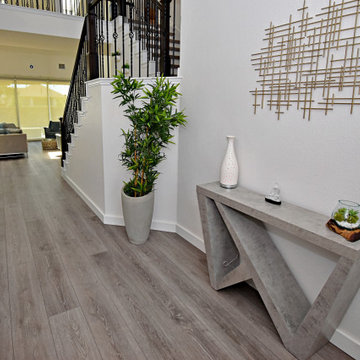
Modern and spacious. A light grey wire-brush serves as the perfect canvas for almost any contemporary space. Modern and spacious. A light grey wire-brush serves as the perfect canvas for almost any contemporary space.
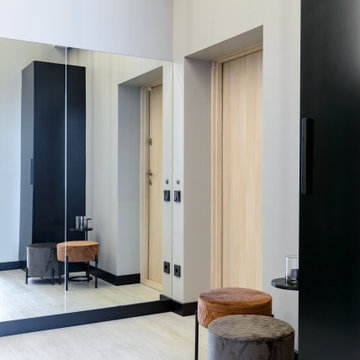
В коридоре находится маленький шкаф для верхней одежды, вся остальная одежда хранится в гардеробной комнате.
ノボシビルスクにあるお手頃価格の広いコンテンポラリースタイルのおしゃれな廊下 (グレーの壁、クッションフロア、グレーの床) の写真
ノボシビルスクにあるお手頃価格の広いコンテンポラリースタイルのおしゃれな廊下 (グレーの壁、クッションフロア、グレーの床) の写真
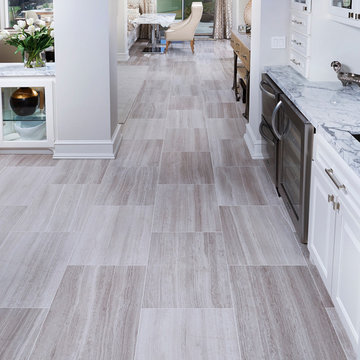
Silver Beige Honed Vein Cut Limestone from Arizona Tile. Natural stone limestone, has quartz veins and gray portions. Arizona Tile carries Silver Beige Vein Cut in natural stone limestone slabs and tiles.
広い廊下 (ライムストーンの床、トラバーチンの床、クッションフロア、グレーの床) の写真
1
