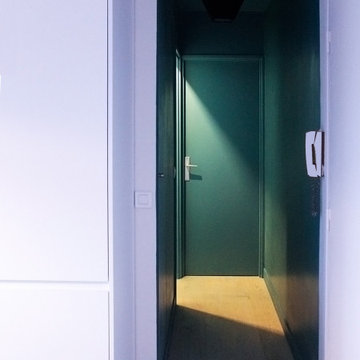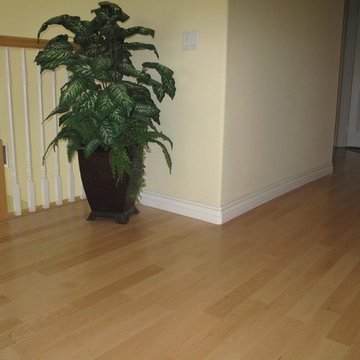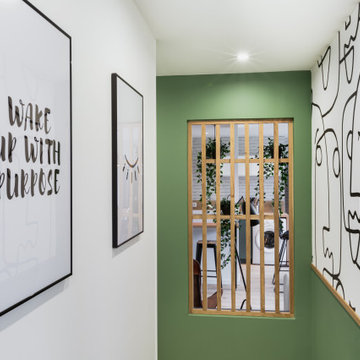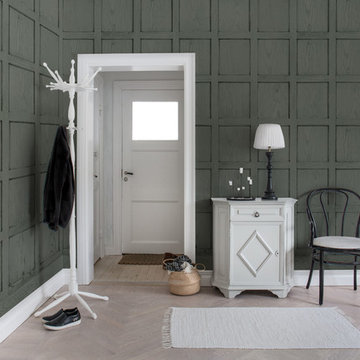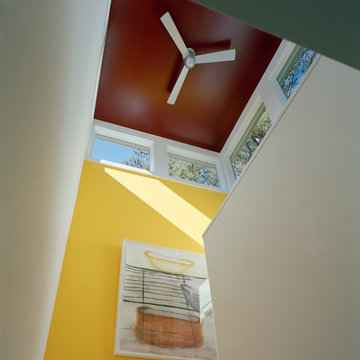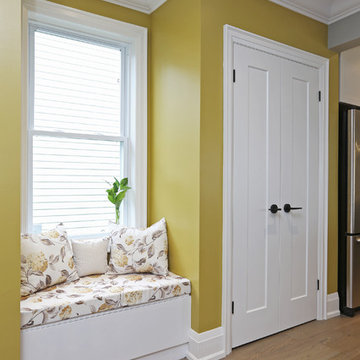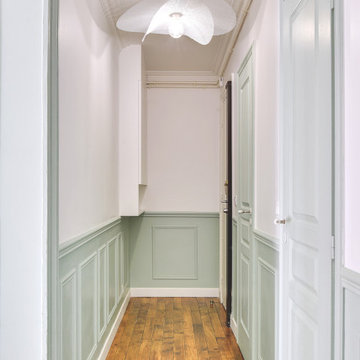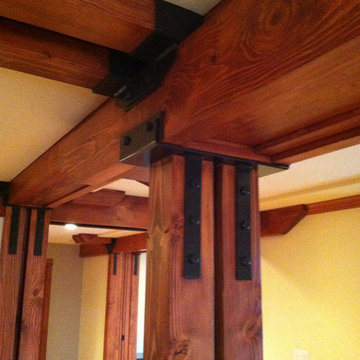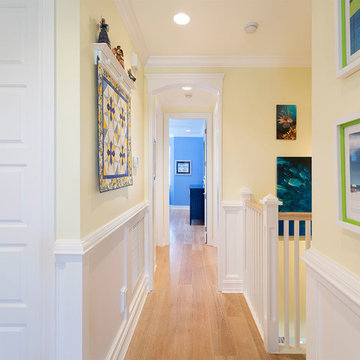廊下 (淡色無垢フローリング、緑の壁、黄色い壁) の写真
並び替え:今日の人気順
写真 121〜140 枚目(全 472 枚)
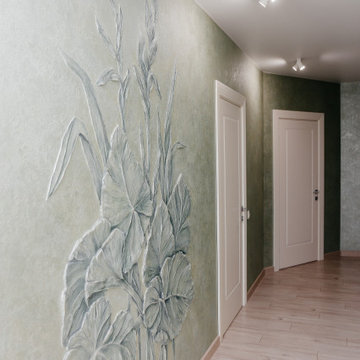
Как оформить стены в коридоре - всегда вопрос. Мы использовали барельеф на видовой стене в виде крупноформатных листьев.
他の地域にあるお手頃価格の中くらいなコンテンポラリースタイルのおしゃれな廊下 (緑の壁、淡色無垢フローリング、ベージュの床) の写真
他の地域にあるお手頃価格の中くらいなコンテンポラリースタイルのおしゃれな廊下 (緑の壁、淡色無垢フローリング、ベージュの床) の写真
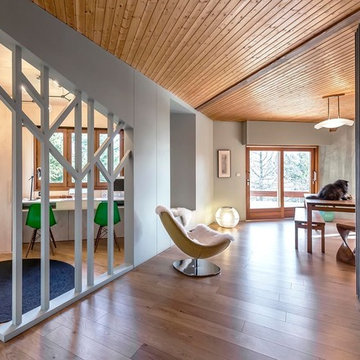
BENOIT ALAZARD PHOTOGRAPHE
クレルモン・フェランにある中くらいなモダンスタイルのおしゃれな廊下 (緑の壁、淡色無垢フローリング) の写真
クレルモン・フェランにある中くらいなモダンスタイルのおしゃれな廊下 (緑の壁、淡色無垢フローリング) の写真
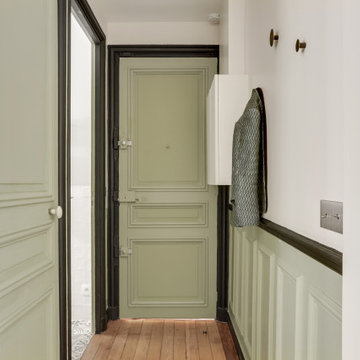
Dans ce couloir , les soubassements avec moulures sont soulignés par une peinture vert et noir mat. Le couloir est élégant grâce aussi aux détails qui ont été choisis avec soin : les interrupteur goutte chromé brossé, les patères.
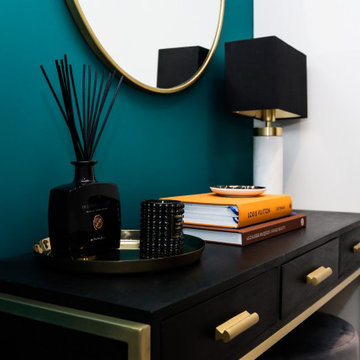
Turquoise feature wall with black and gold console table, styled with chunky coffee tables.
ロンドンにある高級な中くらいなモダンスタイルのおしゃれな廊下 (緑の壁、淡色無垢フローリング、茶色い床、白い天井) の写真
ロンドンにある高級な中くらいなモダンスタイルのおしゃれな廊下 (緑の壁、淡色無垢フローリング、茶色い床、白い天井) の写真
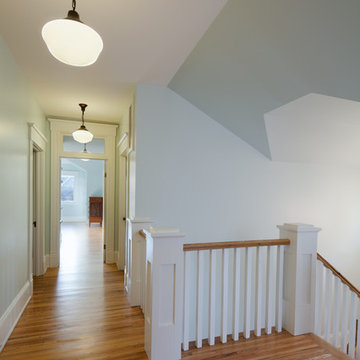
contractor: Stirling Group, Charlotte, NC
architect: Studio H Design, Charlotte, NC
photography: Sterling E. Stevens Design Photo, Raleigh, NC
engineering: Intelligent Design Engineering, Charlotte, NC
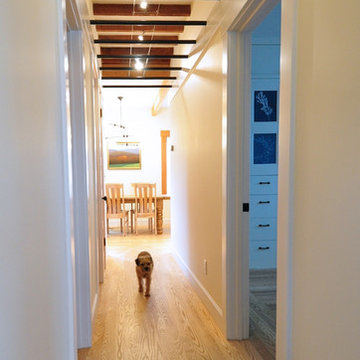
Photo by Nancy Kalter Dills
Monkey-Bar Hallwaym with figured ash ghost flooring and LED kable lights (Tech lighting)
サンフランシスコにあるラグジュアリーなエクレクティックスタイルのおしゃれな廊下 (黄色い壁、淡色無垢フローリング) の写真
サンフランシスコにあるラグジュアリーなエクレクティックスタイルのおしゃれな廊下 (黄色い壁、淡色無垢フローリング) の写真
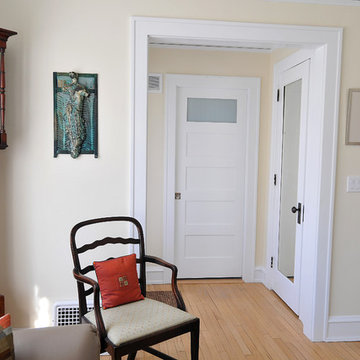
Small bathroom addition was possible using a pocket door, to avoid conflict with the original front door and coat closet door.
ミルウォーキーにあるお手頃価格の小さなトランジショナルスタイルのおしゃれな廊下 (黄色い壁、淡色無垢フローリング) の写真
ミルウォーキーにあるお手頃価格の小さなトランジショナルスタイルのおしゃれな廊下 (黄色い壁、淡色無垢フローリング) の写真
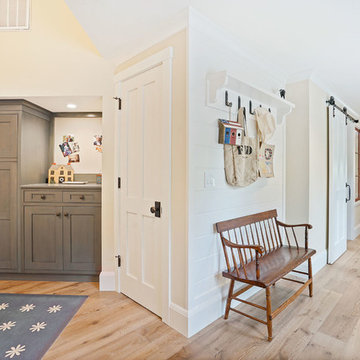
Hallway in red farmhouse with white oak floors, Farrow & Ball Matchstick walls, Bentwood Cabinetry, Ashley Norton hardware, custom barn door, antique bench
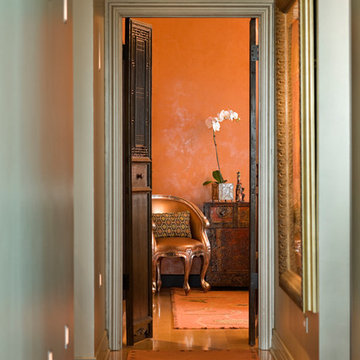
Chicago luxury condo on the lake has been recognized in publications, received an award and and was featured on tv. The client wanted family friendly yet cutting edge design.
The client celebrated their Indian Heritage with Asisn antiques and Indian artifacts. .
This project began with this client before the high rise was built. Our team specified custom electrical wiring and junction boxes for this condo. Our painter glazed these walls with a metallic blue which reminds the client of the Lake Michigan a view from the great room.
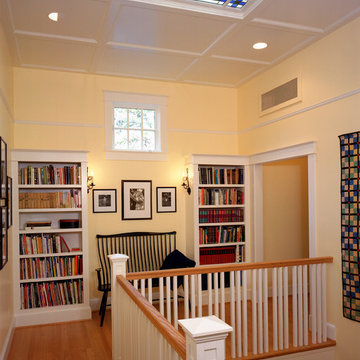
Photographer: Anice Hoachlander from Hoachlander Davis Photography, LLC Principal Architect: Anthony "Ankie" Barnes, AIA, LEED AP Project Architect: Daniel Porter
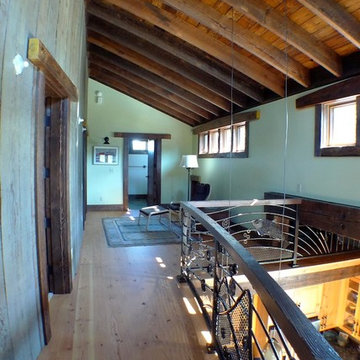
A block from the beach in the quaint seaside village of Neskowin, our clients wanted a home that was comfortable when they were alone or with family and friends. They also wanted to integrate salvaged Douglas-fir lumber from a deconstructed 1938 warehouse. Influenced by the reclaimed wood and our mutual appreciation of old wood buildings, barns, and historic lodges, the project used the recycled lumber throughout for columns and beams, roof framing, flooring, cabinetry, wall paneling, interior trim, doors and furniture.
At the same time, we designed the home to endure the harsh environment of the Oregon coast. As a LEED™ Gold home, the building envelope is both durable and well insulated. The mechanical systems, which include radiant-heat flooring and an ultra-efficient Heat Recovery Ventilator, make this home comfortable and healthy regardless of the weather. With its lodge-like simplicity and unique design details, this home is a joyful blend of old and new.
The design of the home and the energy efficient features caught the attention of several publications, including Fine Homebuilding, who featured it in their August/September 2011 issue.
廊下 (淡色無垢フローリング、緑の壁、黄色い壁) の写真
7
