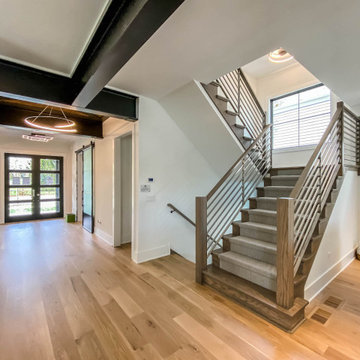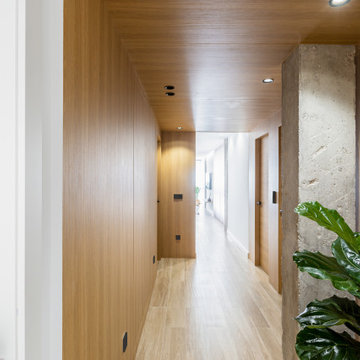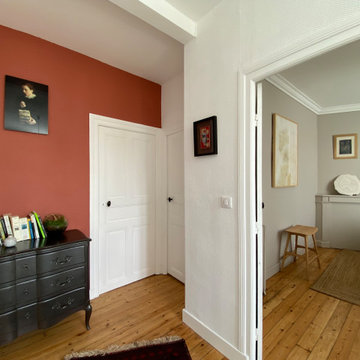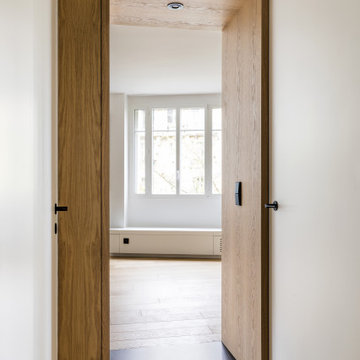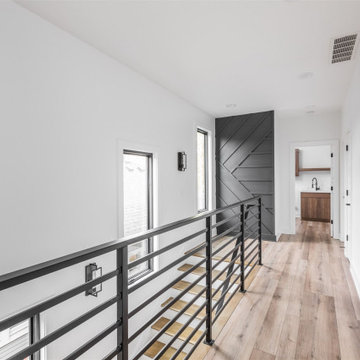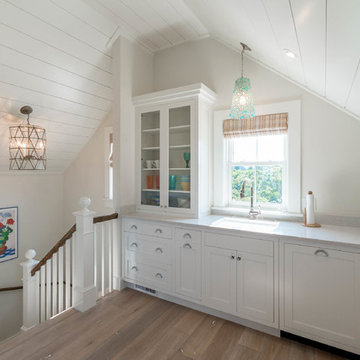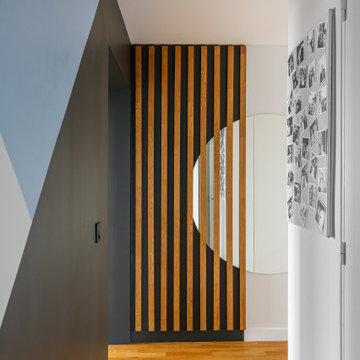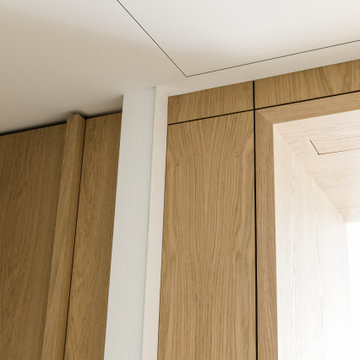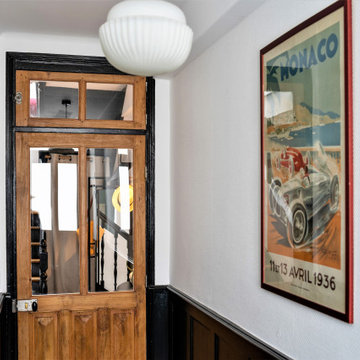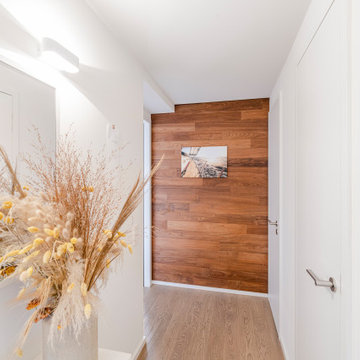中くらいな廊下 (淡色無垢フローリング、板張り壁) の写真
絞り込み:
資材コスト
並び替え:今日の人気順
写真 1〜20 枚目(全 38 枚)
1/4

This gem of a home was designed by homeowner/architect Eric Vollmer. It is nestled in a traditional neighborhood with a deep yard and views to the east and west. Strategic window placement captures light and frames views while providing privacy from the next door neighbors. The second floor maximizes the volumes created by the roofline in vaulted spaces and loft areas. Four skylights illuminate the ‘Nordic Modern’ finishes and bring daylight deep into the house and the stairwell with interior openings that frame connections between the spaces. The skylights are also operable with remote controls and blinds to control heat, light and air supply.
Unique details abound! Metal details in the railings and door jambs, a paneled door flush in a paneled wall, flared openings. Floating shelves and flush transitions. The main bathroom has a ‘wet room’ with the tub tucked under a skylight enclosed with the shower.
This is a Structural Insulated Panel home with closed cell foam insulation in the roof cavity. The on-demand water heater does double duty providing hot water as well as heat to the home via a high velocity duct and HRV system.
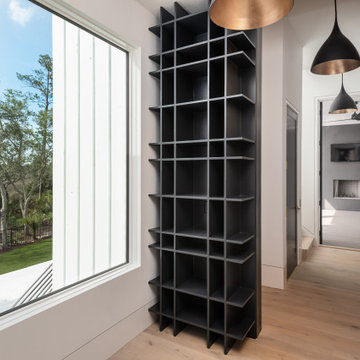
Custom designed white oak wall paneling inlaid with black steel.
チャールストンにある中くらいなモダンスタイルのおしゃれな廊下 (ベージュの壁、淡色無垢フローリング、ベージュの床、板張り壁) の写真
チャールストンにある中くらいなモダンスタイルのおしゃれな廊下 (ベージュの壁、淡色無垢フローリング、ベージュの床、板張り壁) の写真
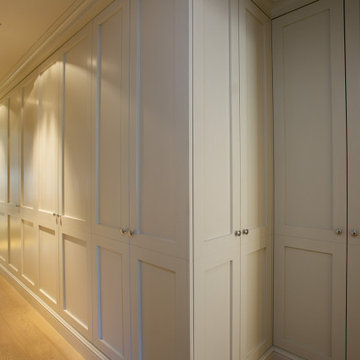
ミラノにあるラグジュアリーな中くらいなトラディショナルスタイルのおしゃれな廊下 (ベージュの壁、淡色無垢フローリング、折り上げ天井、板張り壁) の写真
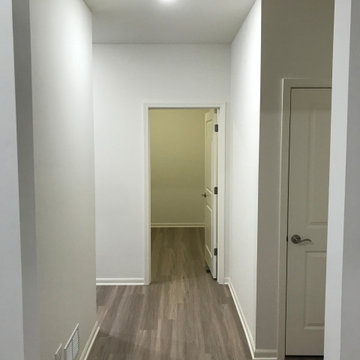
Ahead of repainting of Walls, Doors, Trim and Baseboarding
シカゴにある高級な中くらいなコンテンポラリースタイルのおしゃれな廊下 (白い壁、淡色無垢フローリング、マルチカラーの床、板張り天井、板張り壁) の写真
シカゴにある高級な中くらいなコンテンポラリースタイルのおしゃれな廊下 (白い壁、淡色無垢フローリング、マルチカラーの床、板張り天井、板張り壁) の写真
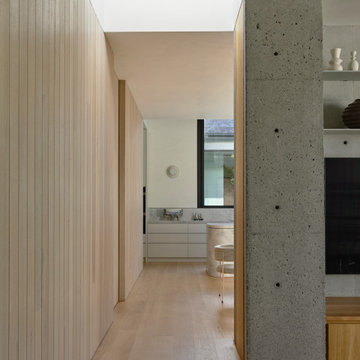
Hallway between dining and lounge room
メルボルンにある高級な中くらいなコンテンポラリースタイルのおしゃれな廊下 (淡色無垢フローリング、板張り壁) の写真
メルボルンにある高級な中くらいなコンテンポラリースタイルのおしゃれな廊下 (淡色無垢フローリング、板張り壁) の写真
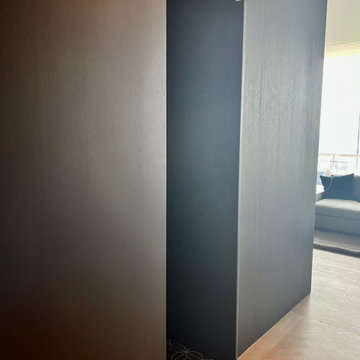
Hidden half bath door with Fritsjurgens pivot hinge.
オースティンにある高級な中くらいなモダンスタイルのおしゃれな廊下 (黒い壁、淡色無垢フローリング、ベージュの床、板張り壁) の写真
オースティンにある高級な中くらいなモダンスタイルのおしゃれな廊下 (黒い壁、淡色無垢フローリング、ベージュの床、板張り壁) の写真
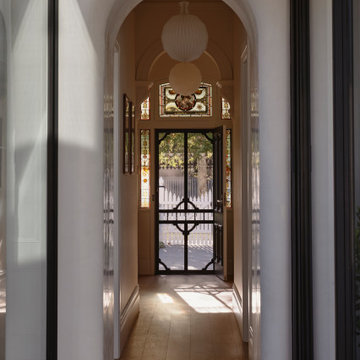
Hallway between dining and lounge room
メルボルンにある高級な中くらいなコンテンポラリースタイルのおしゃれな廊下 (淡色無垢フローリング、板張り壁) の写真
メルボルンにある高級な中くらいなコンテンポラリースタイルのおしゃれな廊下 (淡色無垢フローリング、板張り壁) の写真
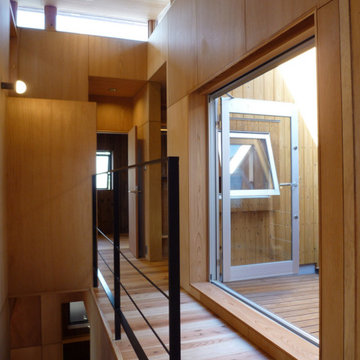
2階階段ホール,廊下を眺めた写真です。
天井を折り上げ天井としてハイサイドライトから光を取り込み、自然光が入る明るい空間としています。写真右側はテラスとなっており、物干しスペースとなっています。
大阪にある中くらいなモダンスタイルのおしゃれな廊下 (ベージュの壁、淡色無垢フローリング、ベージュの床、折り上げ天井、板張り壁、ベージュの天井) の写真
大阪にある中くらいなモダンスタイルのおしゃれな廊下 (ベージュの壁、淡色無垢フローリング、ベージュの床、折り上げ天井、板張り壁、ベージュの天井) の写真
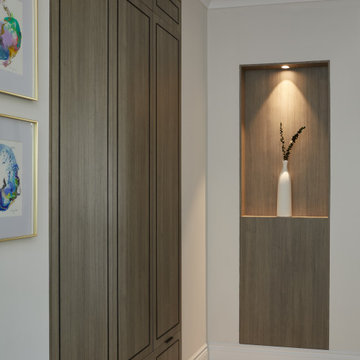
We are Dexign Matter, an award-winning studio sought after for crafting multi-layered interiors that we expertly curated to fulfill individual design needs.
Design Director Zoe Lee’s passion for customization is evident in this city residence where she melds the elevated experience of luxury hotels with a soft and inviting atmosphere that feels welcoming. Lee’s panache for artful contrasts pairs the richness of strong materials, such as oak and porcelain, with the sophistication of contemporary silhouettes. “The goal was to create a sense of indulgence and comfort, making every moment spent in the homea truly memorable one,” says Lee.
By enlivening a once-predominantly white colour scheme with muted hues and tactile textures, Lee was able to impart a characterful countenance that still feels comfortable. She relied on subtle details to ensure this is a residence infused with softness. “The carefully placed and concealed LED light strips throughout create a gentle and ambient illumination,” says Lee.
“They conjure a warm ambiance, while adding a touch of modernity.” Further finishes include a Shaker feature wall in the living room. It extends seamlessly to the room’s double-height ceiling, adding an element of continuity and establishing a connection with the primary ensuite’s wood panelling. “This integration of design elements creates a cohesive and visually appealing atmosphere,” Lee says.
The ensuite’s dramatically veined marble-look is carried from the walls to the countertop and even the cabinet doors. “This consistent finish serves as another unifying element, transforming the individual components into a
captivating feature wall. It adds an elegant touch to the overall aesthetic of the space.”
Pops of black hardware throughout channel that elegance and feel welcoming. Lee says, “The furnishings’ unique characteristics and visual appeal contribute to a sense of continuous luxury – it is now a home that is both bespoke and wonderfully beckoning.”
中くらいな廊下 (淡色無垢フローリング、板張り壁) の写真
1
