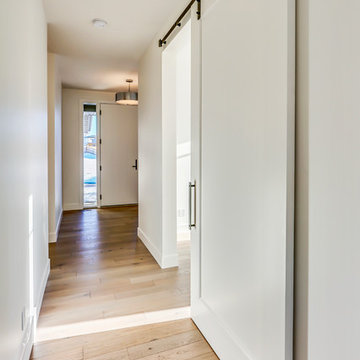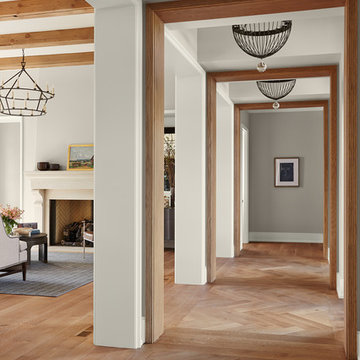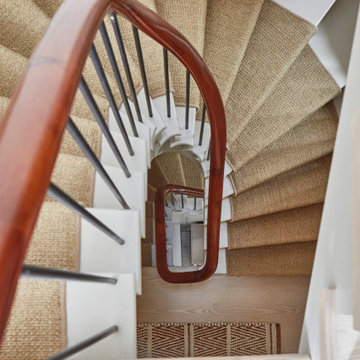廊下 (淡色無垢フローリング、茶色い床、赤い床) の写真
絞り込み:
資材コスト
並び替え:今日の人気順
写真 1〜20 枚目(全 2,458 枚)
1/4

Designed by longstanding customers Moon Architect and Builder, a large double height space was created by removing the ground floor and some of the walls of this period property in Bristol. Due to the open space created, the flow of colour and the interior theme was central to making this space work.
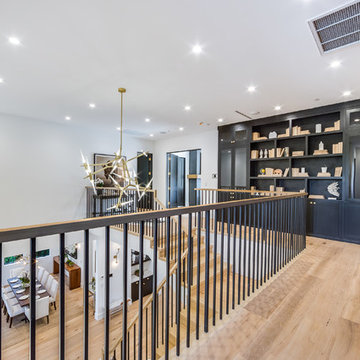
Hall of the Beautiful New Encino Construction which included the installation of ceiling ventilators, hall railings, light hardwood flooring, hall lighting, staircase, wall painting and hallway furniture.
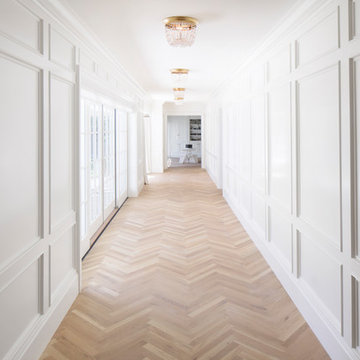
Photo: Mark Weinberg
Contractor/Interiors: The Fox Group
ソルトレイクシティにある広いトラディショナルスタイルのおしゃれな廊下 (白い壁、淡色無垢フローリング、茶色い床) の写真
ソルトレイクシティにある広いトラディショナルスタイルのおしゃれな廊下 (白い壁、淡色無垢フローリング、茶色い床) の写真
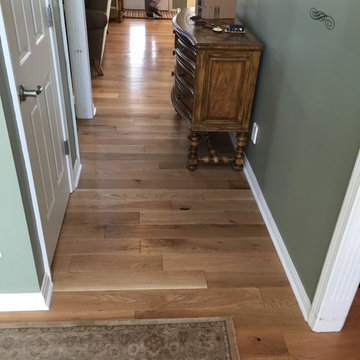
Armstrong American Scrape 5" solid oak hardwood floor, color: Natural.
他の地域にある小さなトラディショナルスタイルのおしゃれな廊下 (緑の壁、淡色無垢フローリング、茶色い床) の写真
他の地域にある小さなトラディショナルスタイルのおしゃれな廊下 (緑の壁、淡色無垢フローリング、茶色い床) の写真

Photography by Aidin Mariscal
オレンジカウンティにある高級な中くらいなモダンスタイルのおしゃれな廊下 (白い壁、淡色無垢フローリング、茶色い床) の写真
オレンジカウンティにある高級な中くらいなモダンスタイルのおしゃれな廊下 (白い壁、淡色無垢フローリング、茶色い床) の写真
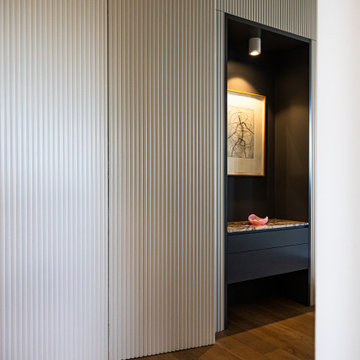
Storage door hidden behind hand painted battens that blend seamlessly into the wall.
シドニーにあるラグジュアリーな広いコンテンポラリースタイルのおしゃれな廊下 (白い壁、淡色無垢フローリング、茶色い床) の写真
シドニーにあるラグジュアリーな広いコンテンポラリースタイルのおしゃれな廊下 (白い壁、淡色無垢フローリング、茶色い床) の写真
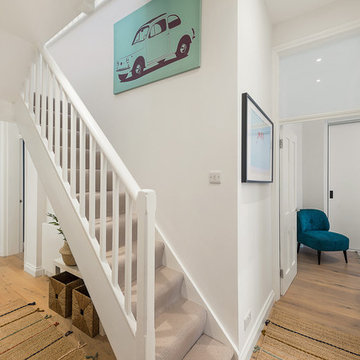
We carefully chose the furniture for the entrance hall to create a calm and sophisticated space that also felt warm and welcoming.
エセックスにある低価格の中くらいなコンテンポラリースタイルのおしゃれな廊下 (ベージュの壁、淡色無垢フローリング、茶色い床) の写真
エセックスにある低価格の中くらいなコンテンポラリースタイルのおしゃれな廊下 (ベージュの壁、淡色無垢フローリング、茶色い床) の写真
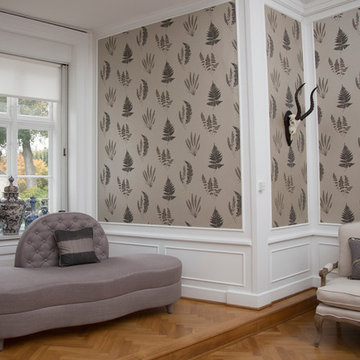
ヒューストンにある高級な広いトラディショナルスタイルのおしゃれな廊下 (グレーの壁、淡色無垢フローリング、茶色い床) の写真
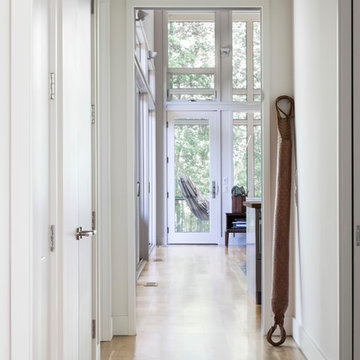
A new interpretation of utilitarian farm structures. This mountain modern home sits in the foothills of North Carolina and brings a distinctly modern element to a rural working farm. It got its name because it was built to structurally support a series of hammocks that can be hung when the homeowners family comes for extended stays biannually. The hammocks can easily be taken down or moved to a different location and allows the home to hold many people comfortably under one roof.
2016 Todd Crawford Photography
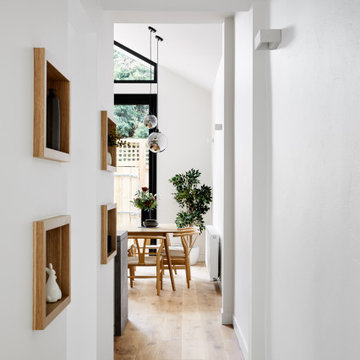
Fragments of the owner’s story are framed by the timber shelves along the corridor and in the living room. These were designed to create frames for the knick-knacks and books that the owner collected over time.
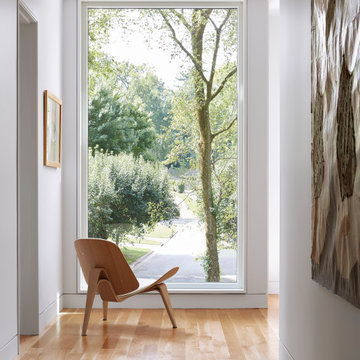
This Japanese-inspired, cubist modern architecture houses a family of eight with simple living areas and loads of storage. The homeowner has an eclectic taste using family heirlooms, travel relics, décor, artwork mixed in with Scandinavian and European design.
Windows: unilux
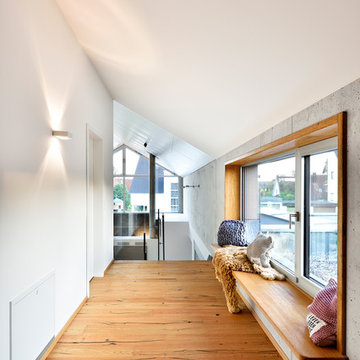
Flurbereich mit Holzboden und Sitzfenster, Wandflächen in Sichtbeton und weißem Anstrich, offen zu Wohnbereich.
Fotograf: Ralf Dieter Bischoff
ニュルンベルクにあるコンテンポラリースタイルのおしゃれな廊下 (白い壁、淡色無垢フローリング、茶色い床) の写真
ニュルンベルクにあるコンテンポラリースタイルのおしゃれな廊下 (白い壁、淡色無垢フローリング、茶色い床) の写真
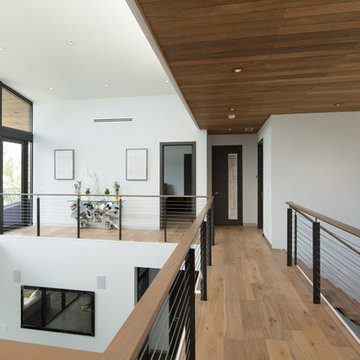
SDH Studio - Architecture and Design
Location: Boca Raton, Florida, USA
Set on a 8800 Sq. Ft. lot in Boca Raton waterway, this contemporary design captures the warmth and hospitality of its owner. A sequence of cantilevering covered terraces provide the stage for outdoor entertaining.
廊下 (淡色無垢フローリング、茶色い床、赤い床) の写真
1



