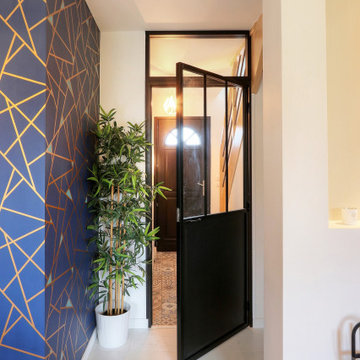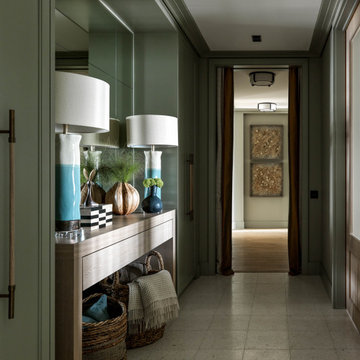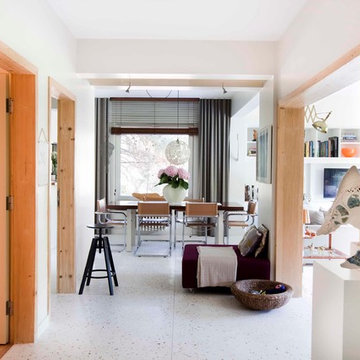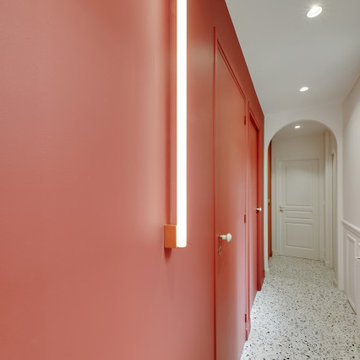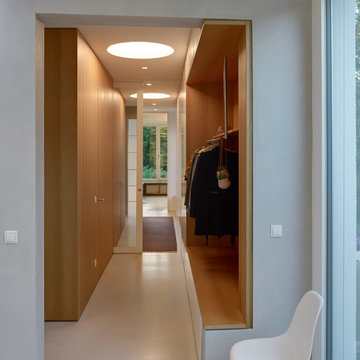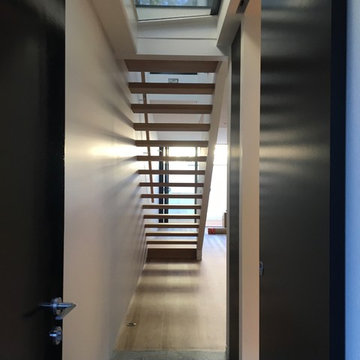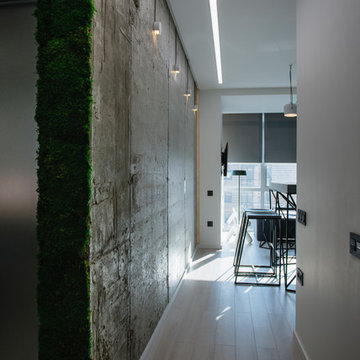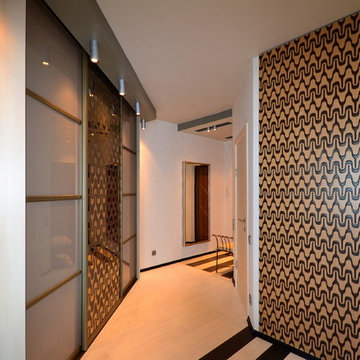廊下 (ラミネートの床、テラゾーの床、白い床) の写真
絞り込み:
資材コスト
並び替え:今日の人気順
写真 1〜20 枚目(全 55 枚)
1/4
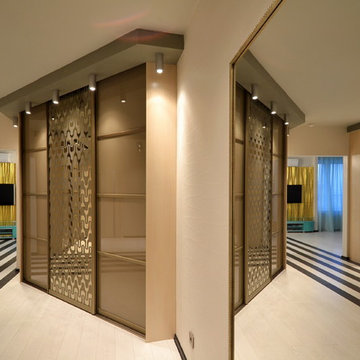
Интерьер с бразильскими мотивами
エカテリンブルクにあるお手頃価格の中くらいなコンテンポラリースタイルのおしゃれな廊下 (白い壁、ラミネートの床、白い床) の写真
エカテリンブルクにあるお手頃価格の中くらいなコンテンポラリースタイルのおしゃれな廊下 (白い壁、ラミネートの床、白い床) の写真
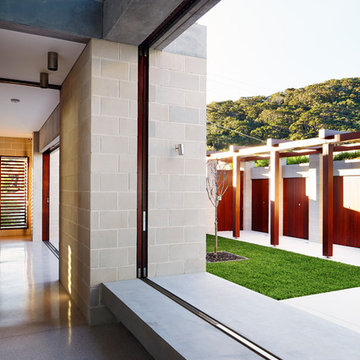
Porebski Architects,
Photo: Conor Quinn
シドニーにある中くらいなコンテンポラリースタイルのおしゃれな廊下 (グレーの壁、テラゾーの床、白い床) の写真
シドニーにある中くらいなコンテンポラリースタイルのおしゃれな廊下 (グレーの壁、テラゾーの床、白い床) の写真
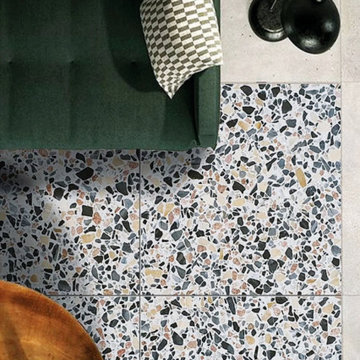
TERRAZZO DIRECT is a Manufacturer of high quality Terrazzo floor tile for beautiful indoor and outdoor Residential and Commercial Projects. Terrazzo tile applications such as Restaurant, cafe, bar and pub. Our terrazzo tile collection consists of the US best and finest terrazzo tiles. They are handmade Cement base and it last up to 70 years. large or Small format Terrazzo is not fragile like ceramic or porcelain tiles. It is durable and last for decades.
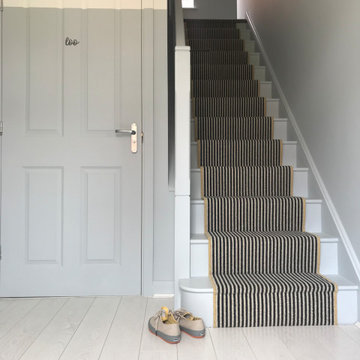
To inject interest into this new build home, we created a modern version of a picture rail which was continuous through the space. A soft blue (Craig and Rose Esterhazy) was used together with brilliant white to ensure the space stayed light and bright.
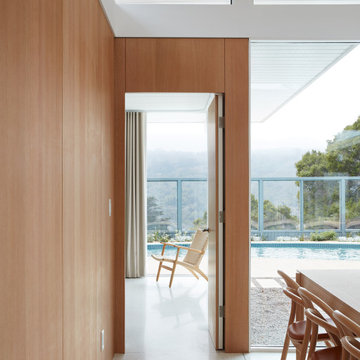
Entry to Primary Bedroom from Dining Room
サンフランシスコにあるミッドセンチュリースタイルのおしゃれな廊下 (白い壁、テラゾーの床、白い床、塗装板張りの天井、パネル壁) の写真
サンフランシスコにあるミッドセンチュリースタイルのおしゃれな廊下 (白い壁、テラゾーの床、白い床、塗装板張りの天井、パネル壁) の写真
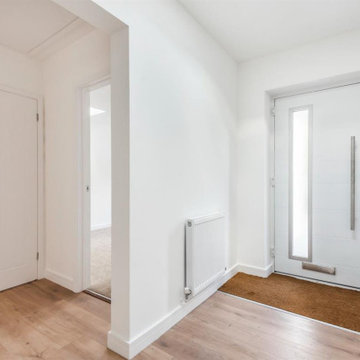
Entrance hallway to an ICF, 2 bedroom, new build, bungalow
ケントにあるお手頃価格のコンテンポラリースタイルのおしゃれな廊下 (ラミネートの床、白い床) の写真
ケントにあるお手頃価格のコンテンポラリースタイルのおしゃれな廊下 (ラミネートの床、白い床) の写真
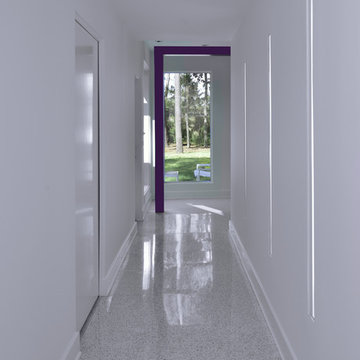
Remodeling and adding on to a classic pristine 1960’s ranch home is a challenging opportunity. Our clients were clear that their own sense of style should take precedence, but also wanted to honor the home’s spirit. Our solution left the original home as intact as possible and created a linear element that serves as a threshold from old to new. The steel “spine” fulfills the owners’ desire for a dynamic contemporary environment, and sets the tone for the addition. The original kidney pool retains its shape inside the new outline of a spacious rectangle. At the owner’s request each space has a “little surprise” or interesting detail.
Photographs by: Miro Dvorscak
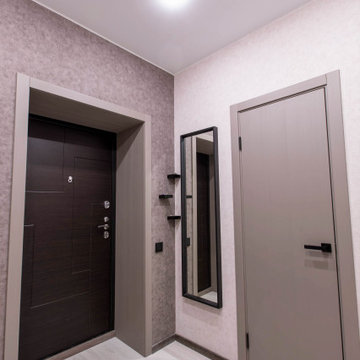
Прихожая в серых тонах с акцентной стеной и черными деталями.
他の地域にあるお手頃価格の中くらいなコンテンポラリースタイルのおしゃれな廊下 (ラミネートの床、白い床、壁紙) の写真
他の地域にあるお手頃価格の中くらいなコンテンポラリースタイルのおしゃれな廊下 (ラミネートの床、白い床、壁紙) の写真
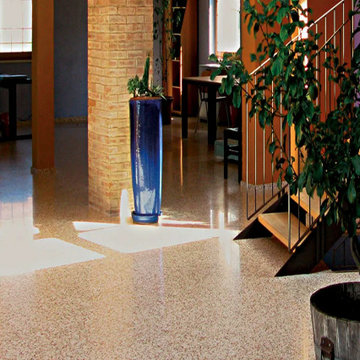
Verona office complex
Verona, Italy
Agglotech terrazzo has again been chosen for an office complex, this time by a well-known business in Verona, Italy, in one of its most popular applications: for the flooring and stairs as well as for cladding in the restrooms.
Agglotech produced a custom color for this project based on the needs of the client.
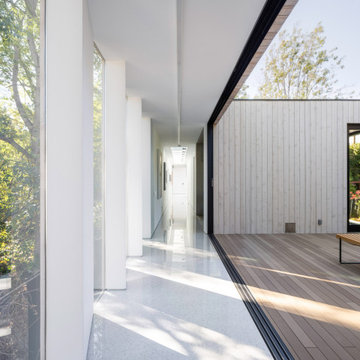
Dwell, Dan Brunn & BONE Structure
collaborate in Los Angeles
In partnership with Dwell, Dan Brunn Architecture is bringing a new kind of residence to Hancock Park in Los Angeles. Bridge House stretches 210 feet across the grounds, straddling a brook in an architectural maneuver that gives the project its name. When principal Dan Brunn purchased the property, his initial plan had been to renovate the existing home. The seeds of Bridge House were sown, however, when he visited the Breakers in Newport, Rhode Island. Though the Italian Renaissance-style mansion that was the Vanderbilt family’s summer retreat is a far cry from the modern profile of Bridge House, it sparked an idea for Brunn.
廊下 (ラミネートの床、テラゾーの床、白い床) の写真
1
