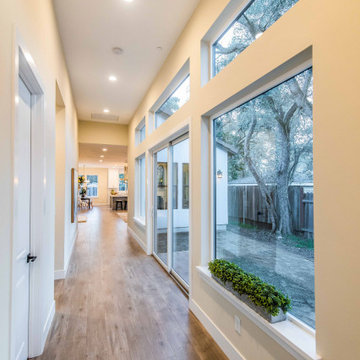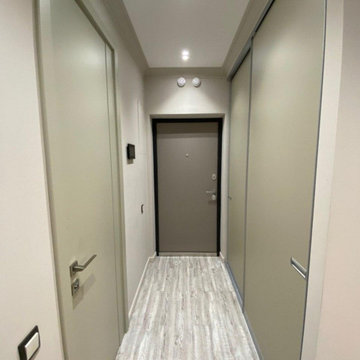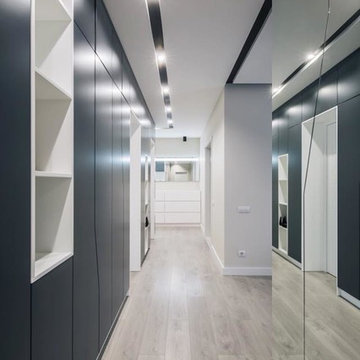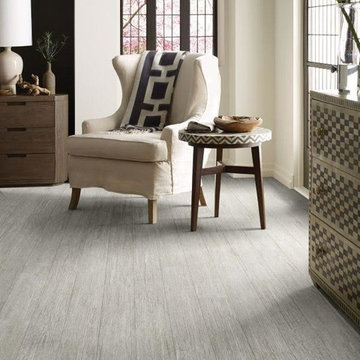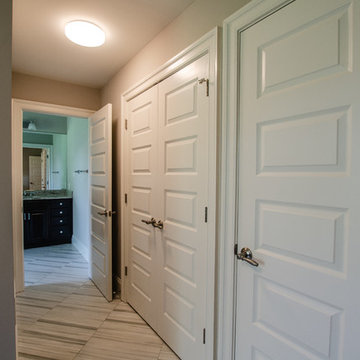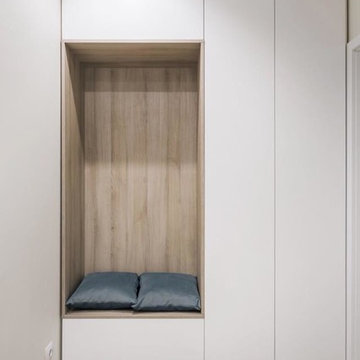廊下 (ラミネートの床、テラゾーの床、グレーの床、ベージュの壁) の写真
絞り込み:
資材コスト
並び替え:今日の人気順
写真 1〜20 枚目(全 21 枚)
1/5
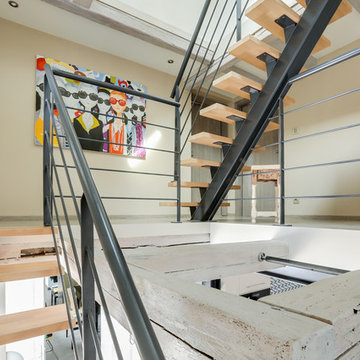
Hervé Michel
ストラスブールにあるお手頃価格の中くらいな北欧スタイルのおしゃれな廊下 (ベージュの壁、ラミネートの床、グレーの床) の写真
ストラスブールにあるお手頃価格の中くらいな北欧スタイルのおしゃれな廊下 (ベージュの壁、ラミネートの床、グレーの床) の写真
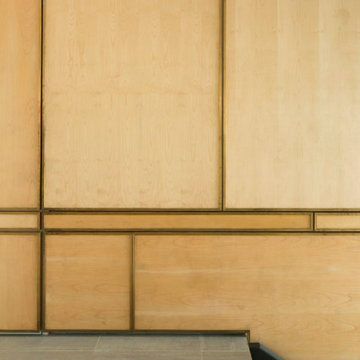
From the very first site visit the vision has been to capture the magnificent view and find ways to frame, surprise and combine it with movement through the building. This has been achieved in a Picturesque way by tantalising and choreographing the viewer’s experience.
The public-facing facade is muted with simple rendered panels, large overhanging roofs and a single point of entry, taking inspiration from Katsura Palace in Kyoto, Japan. Upon entering the cavernous and womb-like space the eye is drawn to a framed view of the Indian Ocean while the stair draws one down into the main house. Below, the panoramic vista opens up, book-ended by granitic cliffs, capped with lush tropical forests.
At the lower living level, the boundary between interior and veranda blur and the infinity pool seemingly flows into the ocean. Behind the stair, half a level up, the private sleeping quarters are concealed from view. Upstairs at entrance level, is a guest bedroom with en-suite bathroom, laundry, storage room and double garage. In addition, the family play-room on this level enjoys superb views in all directions towards the ocean and back into the house via an internal window.
In contrast, the annex is on one level, though it retains all the charm and rigour of its bigger sibling.
Internally, the colour and material scheme is minimalist with painted concrete and render forming the backdrop to the occasional, understated touches of steel, timber panelling and terrazzo. Externally, the facade starts as a rusticated rougher render base, becoming refined as it ascends the building. The composition of aluminium windows gives an overall impression of elegance, proportion and beauty. Both internally and externally, the structure is exposed and celebrated.
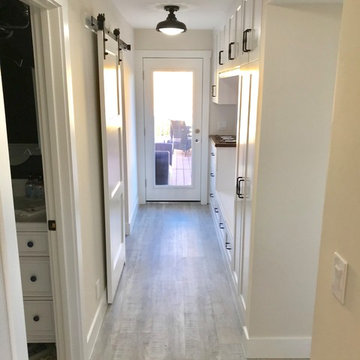
Hallway leading to deck loaded with fixtures and hardware.
マイアミにある高級な中くらいなビーチスタイルのおしゃれな廊下 (ベージュの壁、ラミネートの床、グレーの床) の写真
マイアミにある高級な中くらいなビーチスタイルのおしゃれな廊下 (ベージュの壁、ラミネートの床、グレーの床) の写真
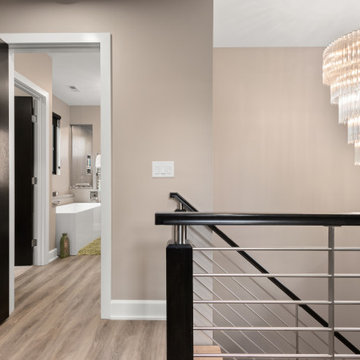
コロンバスにあるラグジュアリーな小さなコンテンポラリースタイルのおしゃれな廊下 (ベージュの壁、ラミネートの床、グレーの床) の写真
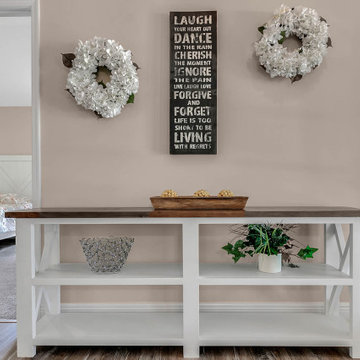
Molly's Marketplace custom built this Farmhouse Console from hardwood Poplar and finished it a white and espresso colors to compliment the look.
オーランドにある低価格の中くらいなカントリー風のおしゃれな廊下 (ベージュの壁、ラミネートの床、グレーの床) の写真
オーランドにある低価格の中くらいなカントリー風のおしゃれな廊下 (ベージュの壁、ラミネートの床、グレーの床) の写真
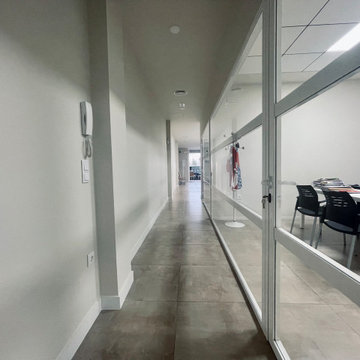
Zona de pasillo oficinas.
他の地域にある広いコンテンポラリースタイルのおしゃれな廊下 (ベージュの壁、テラゾーの床、グレーの床、塗装板張りの天井、壁紙) の写真
他の地域にある広いコンテンポラリースタイルのおしゃれな廊下 (ベージュの壁、テラゾーの床、グレーの床、塗装板張りの天井、壁紙) の写真
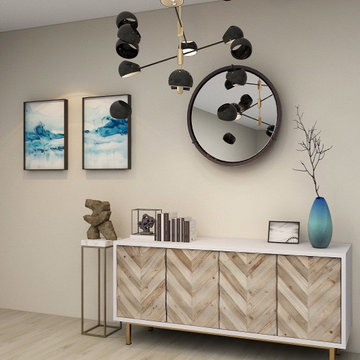
Modern E-Design of calming Hallway with neutral tones and splash of blue
高級な中くらいなモダンスタイルのおしゃれな廊下 (ベージュの壁、ラミネートの床、グレーの床) の写真
高級な中くらいなモダンスタイルのおしゃれな廊下 (ベージュの壁、ラミネートの床、グレーの床) の写真
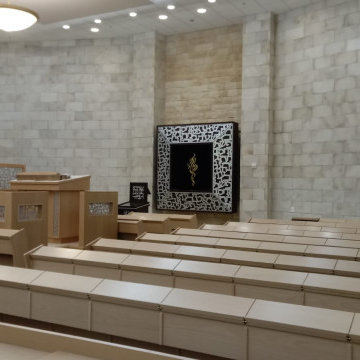
An orthodox sanctuary of Chabad, using natural beech wood for the seats and central stage (Bimah) and Dividers (Mechitzahs). The Holy Ark (Aron) and lectern (Amud) were stained dark brown.
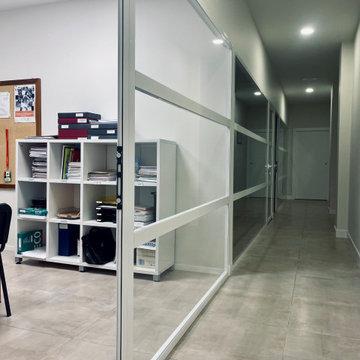
Zona de pasillo de oficinas.
他の地域にある広いコンテンポラリースタイルのおしゃれな廊下 (ベージュの壁、テラゾーの床、グレーの床、塗装板張りの天井、壁紙) の写真
他の地域にある広いコンテンポラリースタイルのおしゃれな廊下 (ベージュの壁、テラゾーの床、グレーの床、塗装板張りの天井、壁紙) の写真
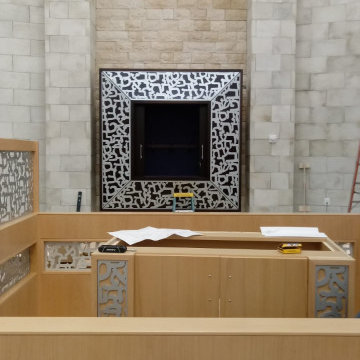
An orthodox sanctuary of Chabad, using natural beech wood for the seats and central stage (Bimah) and Dividers (Mechitzahs). The Holy Ark (Aron) and lectern (Amud) were stained dark brown.
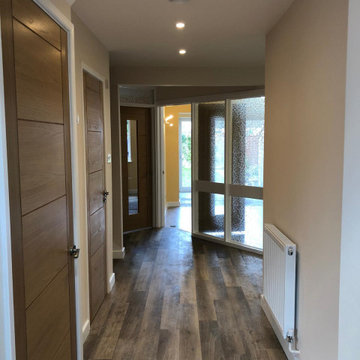
A fire in the Utility room devastated the front of this property. Extensive heat and smoke damage was apparent to all rooms.
ハンプシャーにあるラグジュアリーな巨大なトラディショナルスタイルのおしゃれな廊下 (ベージュの壁、ラミネートの床、グレーの床、三角天井) の写真
ハンプシャーにあるラグジュアリーな巨大なトラディショナルスタイルのおしゃれな廊下 (ベージュの壁、ラミネートの床、グレーの床、三角天井) の写真
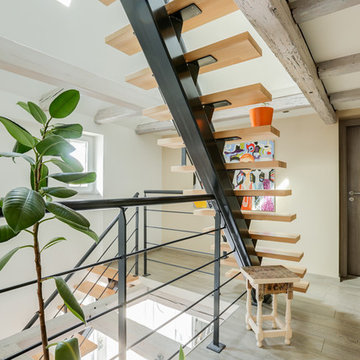
Hervé Michel
ストラスブールにあるお手頃価格の中くらいなコンテンポラリースタイルのおしゃれな廊下 (ベージュの壁、ラミネートの床、グレーの床) の写真
ストラスブールにあるお手頃価格の中くらいなコンテンポラリースタイルのおしゃれな廊下 (ベージュの壁、ラミネートの床、グレーの床) の写真
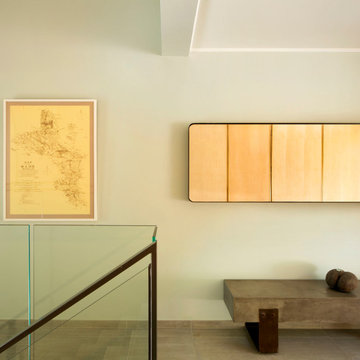
From the very first site visit the vision has been to capture the magnificent view and find ways to frame, surprise and combine it with movement through the building. This has been achieved in a Picturesque way by tantalising and choreographing the viewer’s experience.
The public-facing facade is muted with simple rendered panels, large overhanging roofs and a single point of entry, taking inspiration from Katsura Palace in Kyoto, Japan. Upon entering the cavernous and womb-like space the eye is drawn to a framed view of the Indian Ocean while the stair draws one down into the main house. Below, the panoramic vista opens up, book-ended by granitic cliffs, capped with lush tropical forests.
At the lower living level, the boundary between interior and veranda blur and the infinity pool seemingly flows into the ocean. Behind the stair, half a level up, the private sleeping quarters are concealed from view. Upstairs at entrance level, is a guest bedroom with en-suite bathroom, laundry, storage room and double garage. In addition, the family play-room on this level enjoys superb views in all directions towards the ocean and back into the house via an internal window.
In contrast, the annex is on one level, though it retains all the charm and rigour of its bigger sibling.
Internally, the colour and material scheme is minimalist with painted concrete and render forming the backdrop to the occasional, understated touches of steel, timber panelling and terrazzo. Externally, the facade starts as a rusticated rougher render base, becoming refined as it ascends the building. The composition of aluminium windows gives an overall impression of elegance, proportion and beauty. Both internally and externally, the structure is exposed and celebrated.
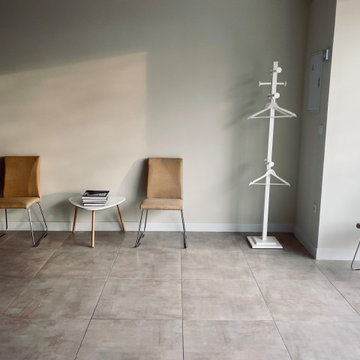
Zona de recibiduor oficinas.
他の地域にある広いコンテンポラリースタイルのおしゃれな廊下 (ベージュの壁、テラゾーの床、グレーの床、塗装板張りの天井、壁紙) の写真
他の地域にある広いコンテンポラリースタイルのおしゃれな廊下 (ベージュの壁、テラゾーの床、グレーの床、塗装板張りの天井、壁紙) の写真
廊下 (ラミネートの床、テラゾーの床、グレーの床、ベージュの壁) の写真
1
