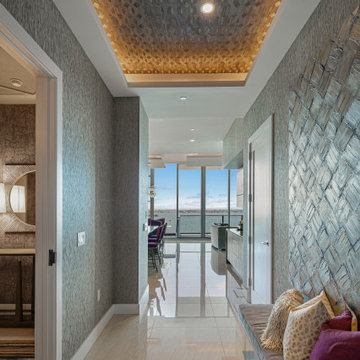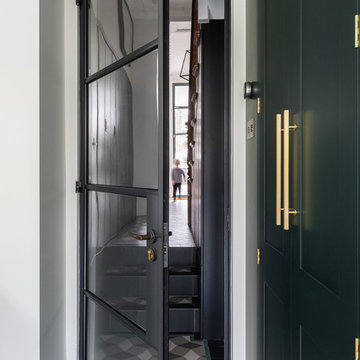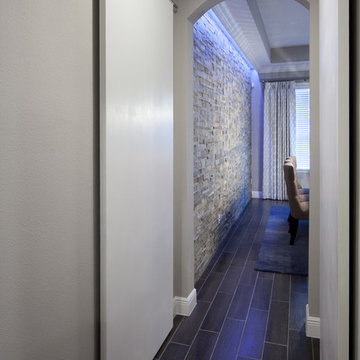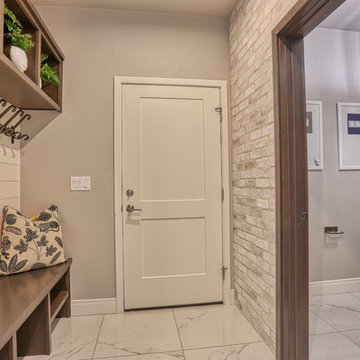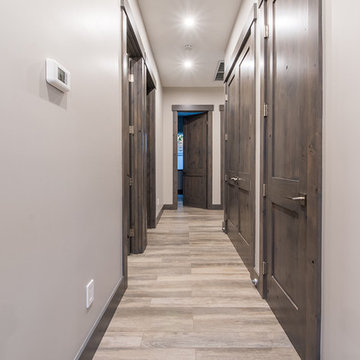廊下 (ラミネートの床、磁器タイルの床、黒い壁、グレーの壁、赤い壁) の写真
絞り込み:
資材コスト
並び替え:今日の人気順
写真 1〜20 枚目(全 1,132 枚)
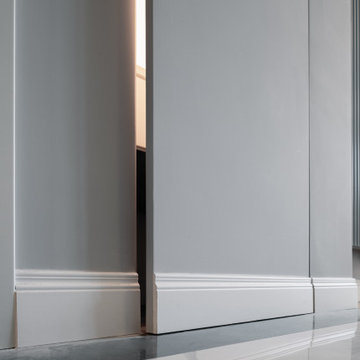
Il vano del guardaroba, all'ingresso, è nascoso da una porta a scomparsa, realizzata artigianalmente, perfettamente integrata con il muro, del quale riprende il motivo del battiscopa.
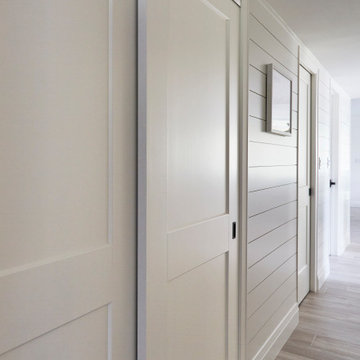
This Condo was in sad shape. The clients bought and knew it was going to need a over hall. We opened the kitchen to the living, dining, and lanai. Removed doors that were not needed in the hall to give the space a more open feeling as you move though the condo. The bathroom were gutted and re - invented to storage galore. All the while keeping in the coastal style the clients desired. Navy was the accent color we used throughout the condo. This new look is the clients to a tee.
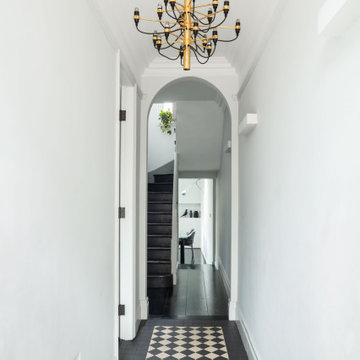
FPArchitects have restored and refurbished a four-storey grade II listed Georgian mid terrace in London's Limehouse, turning the gloomy and dilapidated house into a bright and minimalist family home.
Located within the Lowell Street Conservation Area and on one of London's busiest roads, the early 19th century building was the subject of insensitive extensive works in the mid 1990s when much of the original fabric and features were lost.
FPArchitects' ambition was to re-establish the decorative hierarchy of the interiors by stripping out unsympathetic features and insert paired down decorative elements that complement the original rusticated stucco, round-headed windows and the entrance with fluted columns.
Ancillary spaces are inserted within the original cellular layout with minimal disruption to the fabric of the building. A side extension at the back, also added in the mid 1990s, is transformed into a small pavilion-like Dining Room with minimal sliding doors and apertures for overhead natural light.
Subtle shades of colours and materials with fine textures are preferred and are juxtaposed to dark floors in veiled reference to the Regency and Georgian aesthetics.
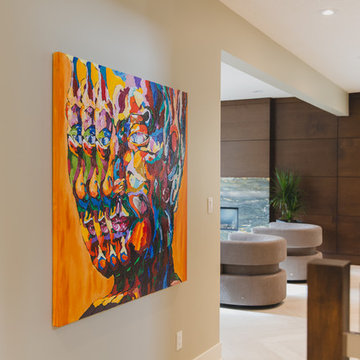
Photo by Kristin Zabos
エドモントンにある広いコンテンポラリースタイルのおしゃれな廊下 (グレーの壁、磁器タイルの床、グレーの床) の写真
エドモントンにある広いコンテンポラリースタイルのおしゃれな廊下 (グレーの壁、磁器タイルの床、グレーの床) の写真

Entrance hall with bespoke painted coat rack, making ideal use of an existing alcove in this long hallway.
Painted to match the wall panelling below gives this hallway a smart and spacious feel.
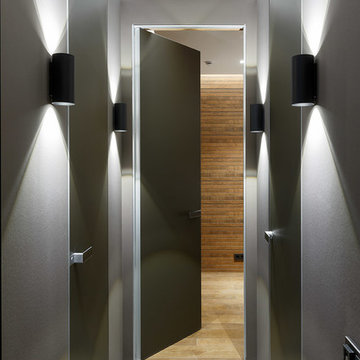
На фотографии двери из матового стекла итальянской фабрики Rimadesio, светильники-Delta Light
サンクトペテルブルクにある小さなコンテンポラリースタイルのおしゃれな廊下 (磁器タイルの床、グレーの壁) の写真
サンクトペテルブルクにある小さなコンテンポラリースタイルのおしゃれな廊下 (磁器タイルの床、グレーの壁) の写真
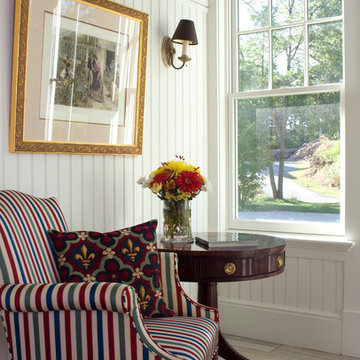
Photo Credit: Joseph St. Pierre
ボストンにある高級な小さなカントリー風のおしゃれな廊下 (グレーの壁、磁器タイルの床) の写真
ボストンにある高級な小さなカントリー風のおしゃれな廊下 (グレーの壁、磁器タイルの床) の写真
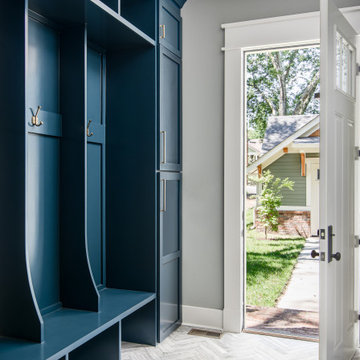
Photography: Garett + Carrie Buell of Studiobuell/ studiobuell.com
ナッシュビルにある中くらいなトランジショナルスタイルのおしゃれな廊下 (グレーの壁、磁器タイルの床、グレーの床) の写真
ナッシュビルにある中くらいなトランジショナルスタイルのおしゃれな廊下 (グレーの壁、磁器タイルの床、グレーの床) の写真

Kasia Karska Design is a design-build firm located in the heart of the Vail Valley and Colorado Rocky Mountains. The design and build process should feel effortless and enjoyable. Our strengths at KKD lie in our comprehensive approach. We understand that when our clients look for someone to design and build their dream home, there are many options for them to choose from.
With nearly 25 years of experience, we understand the key factors that create a successful building project.
-Seamless Service – we handle both the design and construction in-house
-Constant Communication in all phases of the design and build
-A unique home that is a perfect reflection of you
-In-depth understanding of your requirements
-Multi-faceted approach with additional studies in the traditions of Vaastu Shastra and Feng Shui Eastern design principles
Because each home is entirely tailored to the individual client, they are all one-of-a-kind and entirely unique. We get to know our clients well and encourage them to be an active part of the design process in order to build their custom home. One driving factor as to why our clients seek us out is the fact that we handle all phases of the home design and build. There is no challenge too big because we have the tools and the motivation to build your custom home. At Kasia Karska Design, we focus on the details; and, being a women-run business gives us the advantage of being empathetic throughout the entire process. Thanks to our approach, many clients have trusted us with the design and build of their homes.
If you’re ready to build a home that’s unique to your lifestyle, goals, and vision, Kasia Karska Design’s doors are always open. We look forward to helping you design and build the home of your dreams, your own personal sanctuary.

Spacious hallway to looking from the primary bathroom, with barn door into the primary bathroom.
サンタバーバラにある高級な広いカントリー風のおしゃれな廊下 (グレーの壁、ラミネートの床、グレーの床) の写真
サンタバーバラにある高級な広いカントリー風のおしゃれな廊下 (グレーの壁、ラミネートの床、グレーの床) の写真
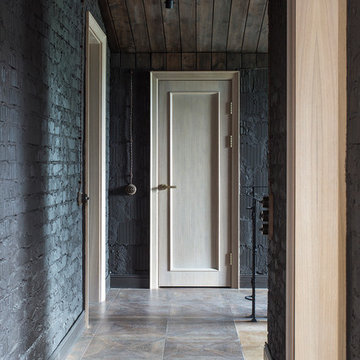
Евгений Кулибаба
モスクワにあるお手頃価格の中くらいなインダストリアルスタイルのおしゃれな廊下 (黒い壁、磁器タイルの床) の写真
モスクワにあるお手頃価格の中くらいなインダストリアルスタイルのおしゃれな廊下 (黒い壁、磁器タイルの床) の写真
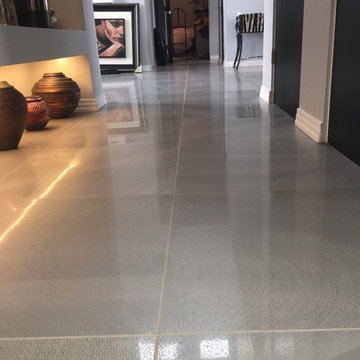
Ann Liem & Robert Strahle
アルバカーキにある高級な広いコンテンポラリースタイルのおしゃれな廊下 (グレーの壁、磁器タイルの床、グレーの床) の写真
アルバカーキにある高級な広いコンテンポラリースタイルのおしゃれな廊下 (グレーの壁、磁器タイルの床、グレーの床) の写真
廊下 (ラミネートの床、磁器タイルの床、黒い壁、グレーの壁、赤い壁) の写真
1
