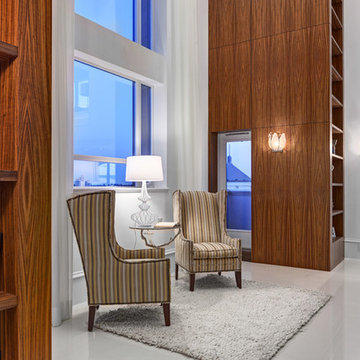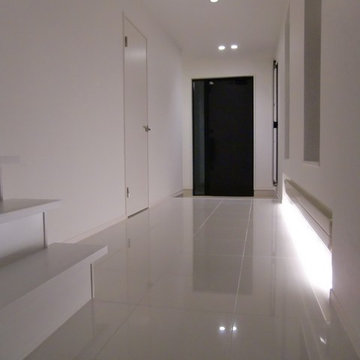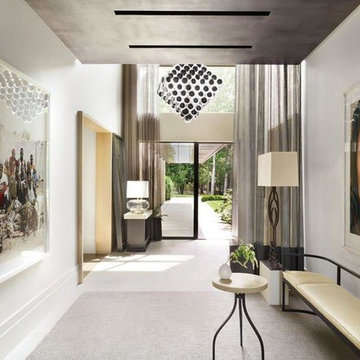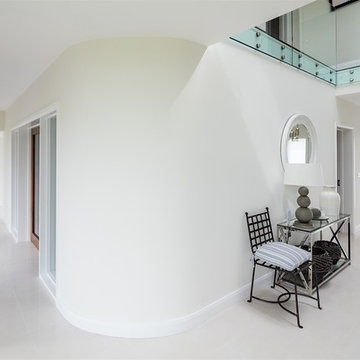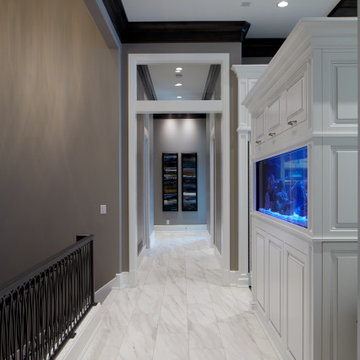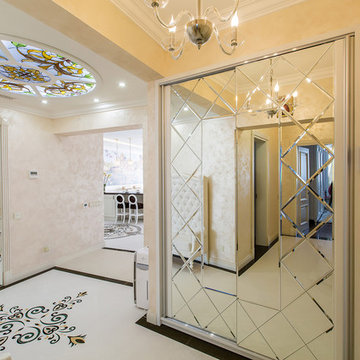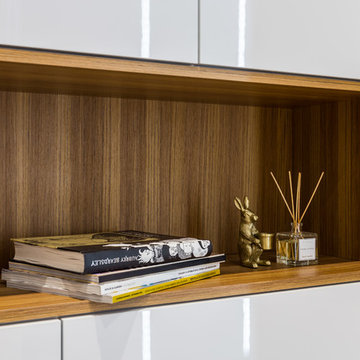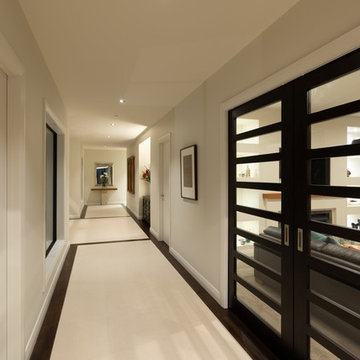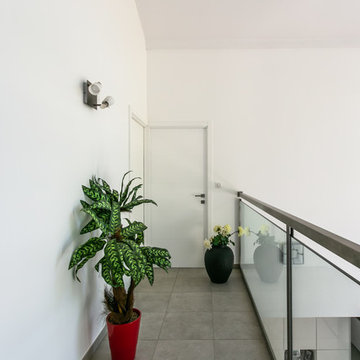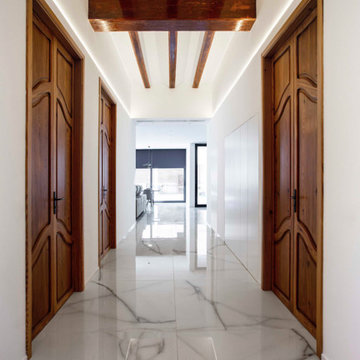広い廊下 (ラミネートの床、磁器タイルの床、白い床) の写真
絞り込み:
資材コスト
並び替え:今日の人気順
写真 1〜20 枚目(全 104 枚)
1/5
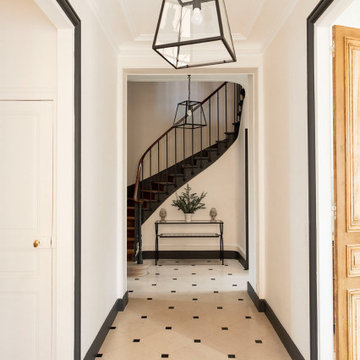
Le défi de cette maison de 180 m² était de la moderniser et de la rendre plus fonctionnelle pour la vie de cette famille nombreuse.
Au rez-de chaussée, nous avons réaménagé l’espace pour créer des toilettes et un dressing avec rangements.
La cuisine a été entièrement repensée pour pouvoir accueillir 8 personnes.
Le palier du 1er étage accueille désormais une grande bibliothèque sur mesure.
La rénovation s’inscrit dans des tons naturels et clairs, notamment avec du bois brut, des teintes vert d’eau, et un superbe papier peint panoramique dans la chambre parentale. Un projet de taille qu’on adore !

The Hasserton is a sleek take on the waterfront home. This multi-level design exudes modern chic as well as the comfort of a family cottage. The sprawling main floor footprint offers homeowners areas to lounge, a spacious kitchen, a formal dining room, access to outdoor living, and a luxurious master bedroom suite. The upper level features two additional bedrooms and a loft, while the lower level is the entertainment center of the home. A curved beverage bar sits adjacent to comfortable sitting areas. A guest bedroom and exercise facility are also located on this floor.

Bighorn Palm Desert modern architectural home ribbon window design. Photo by William MacCollum.
ロサンゼルスにある広いモダンスタイルのおしゃれな廊下 (グレーの壁、磁器タイルの床、白い床、折り上げ天井) の写真
ロサンゼルスにある広いモダンスタイルのおしゃれな廊下 (グレーの壁、磁器タイルの床、白い床、折り上げ天井) の写真
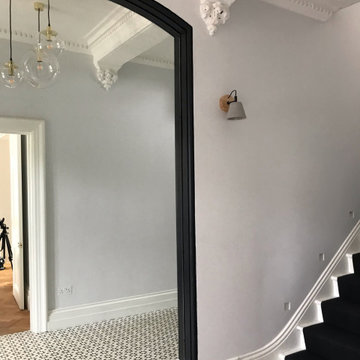
Victorian family home entrance hall, monochrome styling with patterned floor, West London
ロンドンにあるお手頃価格の広いモダンスタイルのおしゃれな廊下 (青い壁、磁器タイルの床、白い床) の写真
ロンドンにあるお手頃価格の広いモダンスタイルのおしゃれな廊下 (青い壁、磁器タイルの床、白い床) の写真
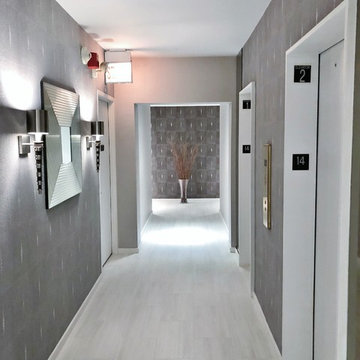
A complete rehab of the building hallway included replacing dated wallcovering with Elitis beaded paper and a Lori Weitzner textured paper. The carpet floor was replaced with a porcelain tile. Furnishings include a pair of Boyd sconces with shagreen accents to compliment the wallcovering and a Angelo Donghia mirror.
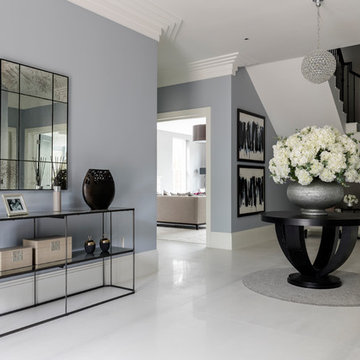
Chris Snook
ロンドンにあるお手頃価格の広いコンテンポラリースタイルのおしゃれな廊下 (青い壁、磁器タイルの床、白い床) の写真
ロンドンにあるお手頃価格の広いコンテンポラリースタイルのおしゃれな廊下 (青い壁、磁器タイルの床、白い床) の写真
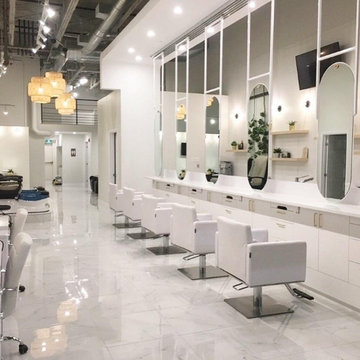
White Marble Floor installed beautifully in Tonik Bar & Beauty Salon
モントリオールにある高級な広いモダンスタイルのおしゃれな廊下 (磁器タイルの床、白い床) の写真
モントリオールにある高級な広いモダンスタイルのおしゃれな廊下 (磁器タイルの床、白い床) の写真
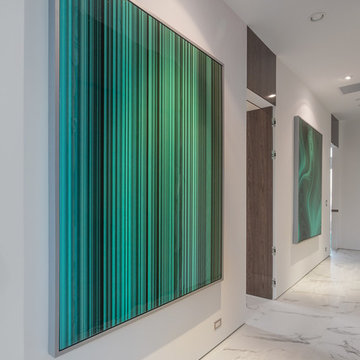
Custom built concrete and steel waterfront home. Hallway which services three bedrooms. Oversized modern art pieces adorn the wall providing a pop of colour All doors are custom 9 ft Teak minimalist doors. Frameless doors provide for a clean look and the lines of the silver fryreglet on all windows and bottom of walls allows for the clean lines of a modern home.
tJohn Bentley Photography - Vancouver
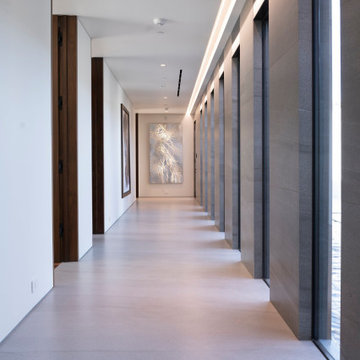
Bighorn Palm Desert modern architectural home hallway design with ribbon windows. Photo by William MacCollum.
ロサンゼルスにある広いモダンスタイルのおしゃれな廊下 (グレーの壁、磁器タイルの床、白い床、折り上げ天井) の写真
ロサンゼルスにある広いモダンスタイルのおしゃれな廊下 (グレーの壁、磁器タイルの床、白い床、折り上げ天井) の写真
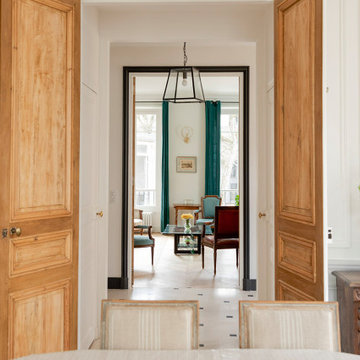
Le défi de cette maison de 180 m² était de la moderniser et de la rendre plus fonctionnelle pour la vie de cette famille nombreuse.
Au rez-de chaussée, nous avons réaménagé l’espace pour créer des toilettes et un dressing avec rangements.
La cuisine a été entièrement repensée pour pouvoir accueillir 8 personnes.
Le palier du 1er étage accueille désormais une grande bibliothèque sur mesure.
La rénovation s’inscrit dans des tons naturels et clairs, notamment avec du bois brut, des teintes vert d’eau, et un superbe papier peint panoramique dans la chambre parentale. Un projet de taille qu’on adore !
広い廊下 (ラミネートの床、磁器タイルの床、白い床) の写真
1
