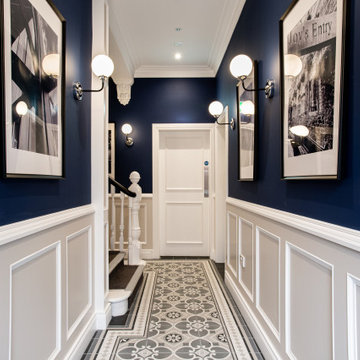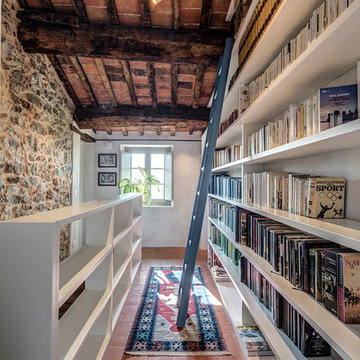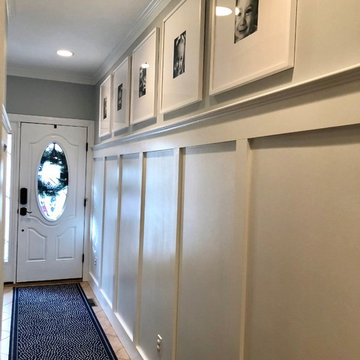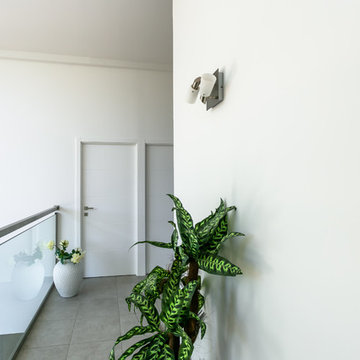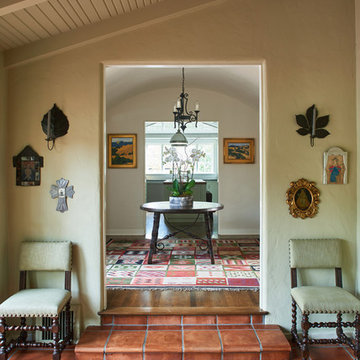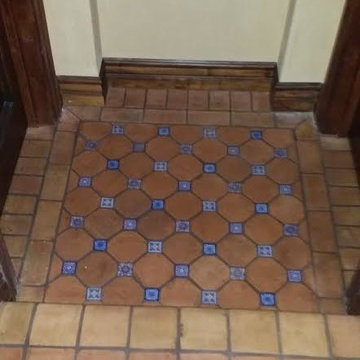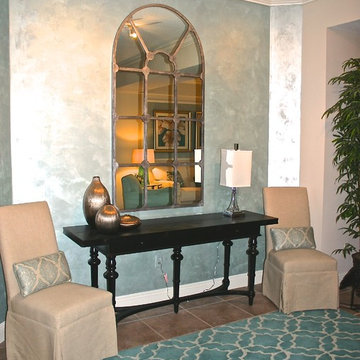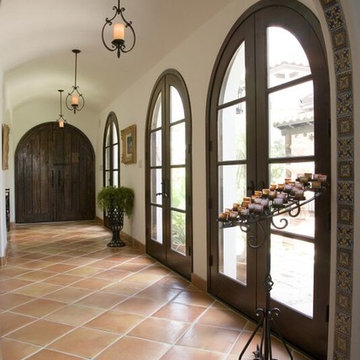廊下 (ラミネートの床、磁器タイルの床、テラコッタタイルの床) の写真
絞り込み:
資材コスト
並び替え:今日の人気順
写真 1〜20 枚目(全 5,984 枚)
1/4
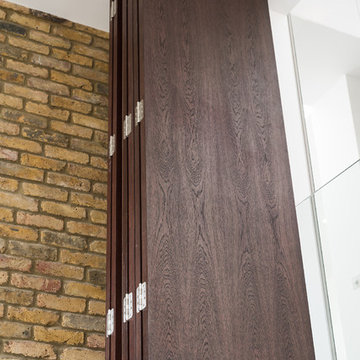
sliding folding doors (stained oak) and glass balustrade which separate top floor living space from downstairs open plan living
ロンドンにある広いモダンスタイルのおしゃれな廊下 (白い壁、磁器タイルの床、ベージュの床) の写真
ロンドンにある広いモダンスタイルのおしゃれな廊下 (白い壁、磁器タイルの床、ベージュの床) の写真
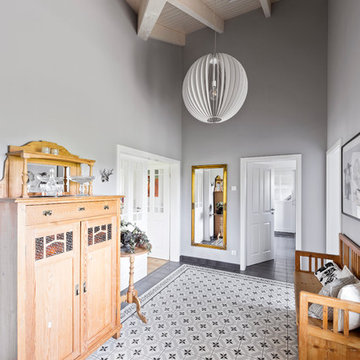
sebastian kolm architekturfotografie Holzmöbel
ニュルンベルクにある中くらいなカントリー風のおしゃれな廊下 (グレーの壁、磁器タイルの床、グレーの床) の写真
ニュルンベルクにある中くらいなカントリー風のおしゃれな廊下 (グレーの壁、磁器タイルの床、グレーの床) の写真
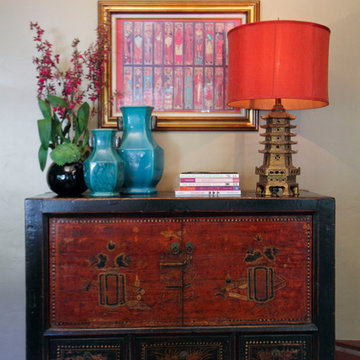
Space designed by:
Sara Ingrassia Interiors: http://www.houzz.com/pro/saradesigner/sara-ingrassia-interiors
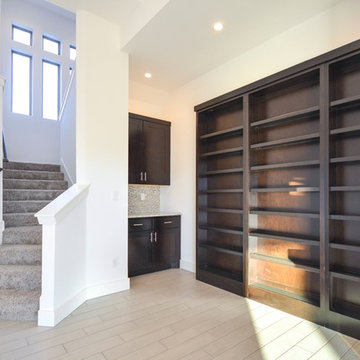
View of book shelves and wine bar
オースティンにある高級な広いモダンスタイルのおしゃれな廊下 (ベージュの壁、ラミネートの床、ベージュの床) の写真
オースティンにある高級な広いモダンスタイルのおしゃれな廊下 (ベージュの壁、ラミネートの床、ベージュの床) の写真
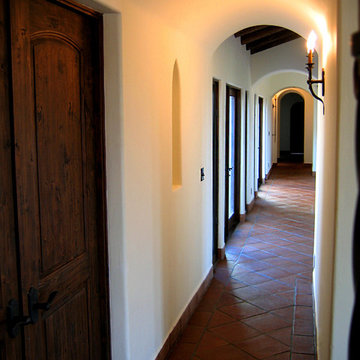
Design Consultant Jeff Doubét is the author of Creating Spanish Style Homes: Before & After – Techniques – Designs – Insights. The 240 page “Design Consultation in a Book” is now available. Please visit SantaBarbaraHomeDesigner.com for more info.
Jeff Doubét specializes in Santa Barbara style home and landscape designs. To learn more info about the variety of custom design services I offer, please visit SantaBarbaraHomeDesigner.com
Jeff Doubét is the Founder of Santa Barbara Home Design - a design studio based in Santa Barbara, California USA.
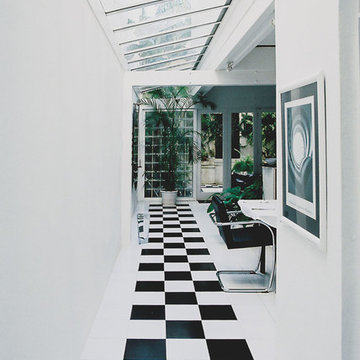
Hallway into the contemporary living/dining area added to the rear of the original terrace house. Sympathetic to the historic fabric, but with sleek, modern lines. Glass ceiling adds natural light. Classical black and white tiles and black and white theme help connect the heritage and modern. Greenery softens the effect. Glass doors and bricks at rear visually connect rear patio to living.
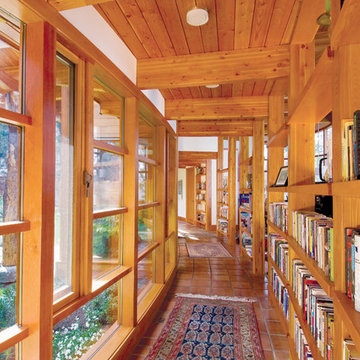
Photo by Gillean Proctor
バンクーバーにあるコンテンポラリースタイルのおしゃれな廊下 (白い壁、テラコッタタイルの床、オレンジの床) の写真
バンクーバーにあるコンテンポラリースタイルのおしゃれな廊下 (白い壁、テラコッタタイルの床、オレンジの床) の写真
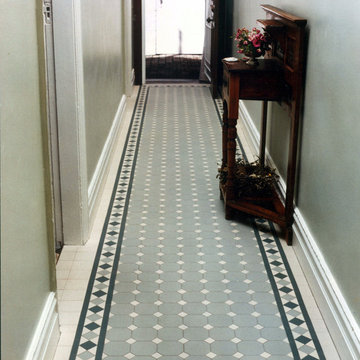
Making an entrance- WInckelmans dot and octagon tiles with Norwood border.
アムステルダムにあるヴィクトリアン調のおしゃれな廊下 (磁器タイルの床) の写真
アムステルダムにあるヴィクトリアン調のおしゃれな廊下 (磁器タイルの床) の写真
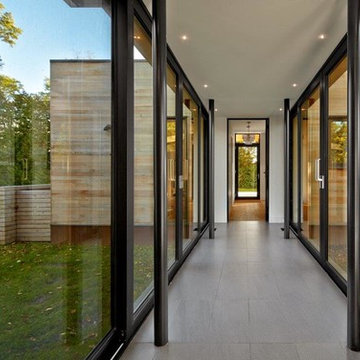
The new waterfront dwelling is linked by a glass breezeway to an older family cottage. Rectilinear volumes are wrapped in horizontal clear cedar slatting with contrasting bronze anodized aluminum windows and doors and a weathering steel base. The project framing was prefabricated using a panelized building system.
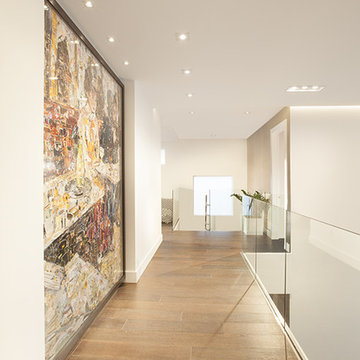
Miami Interior Designers - Residential Interior Design Project in Aventura, FL. A classic Mediterranean home turns Transitional and Contemporary by DKOR Interiors. Photo: Alexia Fodere Interior Design by Miami and Ft. Lauderdale Interior Designers, DKOR Interiors. www.dkorinteriors.com
廊下 (ラミネートの床、磁器タイルの床、テラコッタタイルの床) の写真
1

