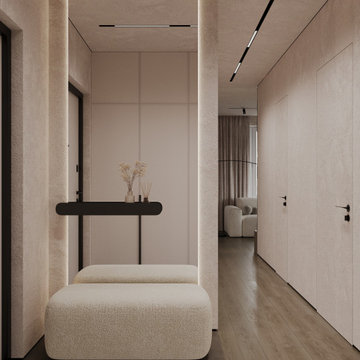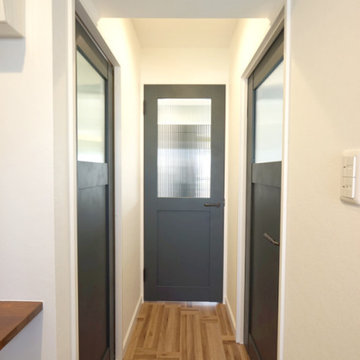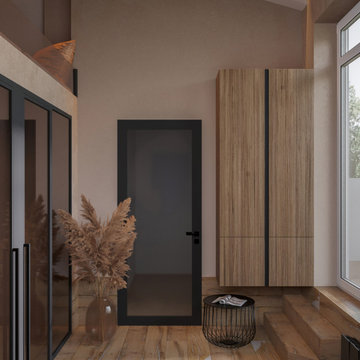廊下 (ラミネートの床、合板フローリング、スレートの床、全タイプの壁の仕上げ) の写真
並び替え:今日の人気順
写真 1〜20 枚目(全 391 枚)

他の地域にあるお手頃価格の中くらいなコンテンポラリースタイルのおしゃれな廊下 (ベージュの壁、ラミネートの床、茶色い床、クロスの天井、壁紙) の写真

Entrance hall with bespoke painted coat rack, making ideal use of an existing alcove in this long hallway.
Painted to match the wall panelling below gives this hallway a smart and spacious feel.

Beautiful hall with silk wall paper and hard wood floors wood paneling . Warm and inviting
他の地域にあるラグジュアリーな巨大なシャビーシック調のおしゃれな廊下 (茶色い壁、スレートの床、茶色い床、格子天井、壁紙) の写真
他の地域にあるラグジュアリーな巨大なシャビーシック調のおしゃれな廊下 (茶色い壁、スレートの床、茶色い床、格子天井、壁紙) の写真

子供部屋の前の廊下はただの通路ではなく、猫たちのための空間にもなっている。
床から一段下がった土間は猫トイレ用のスペース。一段下がっているため、室内にトイレ砂を持ち込みにくくなっている。
窓下の収納棚には猫砂や清掃用品、猫のおもちゃなどをたくさん収納できる。、もちろん子供たち用の収納としても活躍。
収納棚のカウンターは猫たちのひなたぼっこスペース。中庭を眺めなら気持ちよくウトウト。
カウンターの上には、高い位置から外を眺めるのが好きな猫たちのためのキャットウォークも設置されている。
廊下の突き当たりの地窓も猫たちの眺望用。家の外を見ることは好奇心を刺激されて楽しい。

Garderobe in hellgrau und Eiche. Hochschrank mit Kleiderstange und Schubkasten. Sitzbank mit Schubkasten. Eicheleisten mit Klapphaken.
ニュルンベルクにある高級な中くらいなモダンスタイルのおしゃれな廊下 (白い壁、スレートの床、黒い床、パネル壁) の写真
ニュルンベルクにある高級な中くらいなモダンスタイルのおしゃれな廊下 (白い壁、スレートの床、黒い床、パネル壁) の写真

Коридор выполнен в той же отделке, что и гостиная - обои с цветами на желтоватом теплом фоне, некоторая отсылка к Китаю. На полу в качестве арт-объекта расположилась высокая чайница, зеркало над комодом в прихожей своим узором так же рождает ассоциации с Азией.

This bookshelf unit is really classy and sets a good standard for the rest of the house. The client requested a primed finish to be hand-painted in-situ. All of our finished are done in the workshop, hence the bespoke panels and furniture you see in the pictures is not at its best. However, it should give an idea of our capacity to produce an outstanding work and quality.

В коридоре отекла шпонированными рейками. Установлены скрытые двери. За зеркальной дверью продумана мини-прачечная и хранение.
モスクワにある高級な中くらいなコンテンポラリースタイルのおしゃれな廊下 (グレーの壁、ラミネートの床、ベージュの床、板張り壁) の写真
モスクワにある高級な中くらいなコンテンポラリースタイルのおしゃれな廊下 (グレーの壁、ラミネートの床、ベージュの床、板張り壁) の写真

Vue sur la chambre dortoir, placard intégré sur la gauche, de toute hauteur.
リヨンにあるお手頃価格の小さなラスティックスタイルのおしゃれな廊下 (白い壁、ラミネートの床、茶色い床、板張り天井、板張り壁) の写真
リヨンにあるお手頃価格の小さなラスティックスタイルのおしゃれな廊下 (白い壁、ラミネートの床、茶色い床、板張り天井、板張り壁) の写真

玄関ホールとオープンだった、洗面脱衣室を間仕切り、廊下と分離をしました。
リビングの引戸も取り去って、明るく、効率的な廊下にリノベーションをしました。
他の地域にあるラスティックスタイルのおしゃれな廊下 (白い壁、合板フローリング、茶色い床、クロスの天井、壁紙、白い天井) の写真
他の地域にあるラスティックスタイルのおしゃれな廊下 (白い壁、合板フローリング、茶色い床、クロスの天井、壁紙、白い天井) の写真

In the early 50s, Herbert and Ruth Weiss attended a lecture by Bauhaus founder Walter Gropius hosted by MIT. They were fascinated by Gropius’ description of the ‘Five Fields’ community of 60 houses he and his firm, The Architect’s Collaborative (TAC), were designing in Lexington, MA. The Weiss’ fell in love with Gropius’ vision for a grouping of 60 modern houses to be arrayed around eight acres of common land that would include a community pool and playground. They soon had one of their own.The original, TAC-designed house was a single-slope design with a modest footprint of 800 square feet. Several years later, the Weiss’ commissioned modernist architect Henry Hoover to add a living room wing and new entry to the house. Hoover’s design included a wall of glass which opens to a charming pond carved into the outcropping of granite ledge.
After living in the house for 65 years, the Weiss’ sold the house to our client, who asked us to design a renovation that would respect the integrity of the vintage modern architecture. Our design focused on reorienting the kitchen, opening it up to the family room. The bedroom wing was redesigned to create a principal bedroom with en-suite bathroom. Interior finishes were edited to create a more fluid relationship between the original TAC home and Hoover’s addition. We worked closely with the builder, Patriot Custom Homes, to install Solar electric panels married to an efficient heat pump heating and cooling system. These updates integrate modern touches and high efficiency into a striking piece of architectural history.

モスクワにあるお手頃価格の小さなおしゃれな廊下 (茶色い壁、ラミネートの床、茶色い床、塗装板張りの天井、塗装板張りの壁) の写真

部屋への入口は光を取り込むガラス付きの北欧風ドア。
他の地域にある高級な中くらいな北欧スタイルのおしゃれな廊下 (白い壁、合板フローリング、茶色い床、クロスの天井、壁紙、白い天井) の写真
他の地域にある高級な中くらいな北欧スタイルのおしゃれな廊下 (白い壁、合板フローリング、茶色い床、クロスの天井、壁紙、白い天井) の写真

他の地域にあるお手頃価格の中くらいなコンテンポラリースタイルのおしゃれな廊下 (茶色い壁、ラミネートの床、茶色い床、表し梁、壁紙) の写真

A short hall leads into the master suite. In the background is the top of a three flight staircase. Storage is encased in custom cabinetry and paired with a compact built in desk.
廊下 (ラミネートの床、合板フローリング、スレートの床、全タイプの壁の仕上げ) の写真
1




