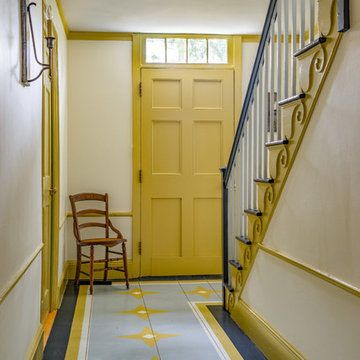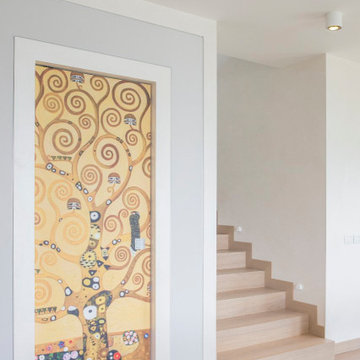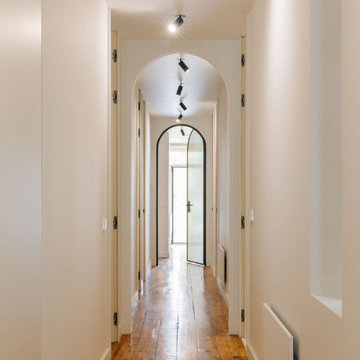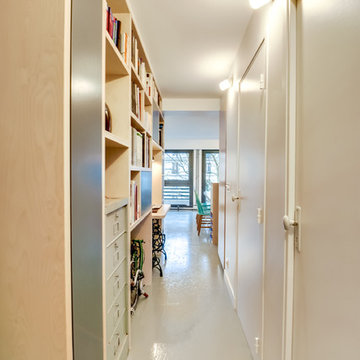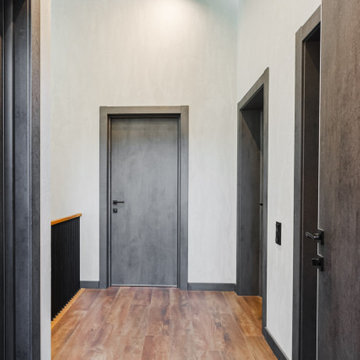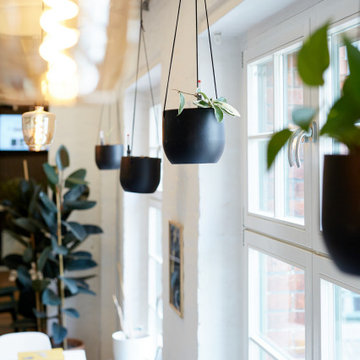巨大な廊下 (ラミネートの床、塗装フローリング) の写真
絞り込み:
資材コスト
並び替え:今日の人気順
写真 1〜20 枚目(全 63 枚)
1/4

For this showhouse, Celene chose the Desert Oak Laminate in the Herringbone style (it is also available in a matching straight plank). This floor runs from the front door through the hallway, into the open plan kitchen / dining / living space.

他の地域にあるラグジュアリーな巨大なトラディショナルスタイルのおしゃれな廊下 (ベージュの壁、ラミネートの床、マルチカラーの床、三角天井) の写真
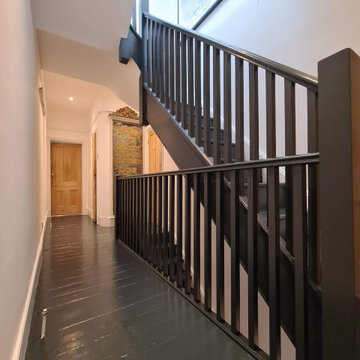
Complete hallway transformation- included floor and steps and decoarting. From dust-free sanding air filtration to hand painting steps and baniister. All walls and ceilings have been decorated in durable paint. All work is carried out by www.midecor.co.uk while clients beenon holiday.
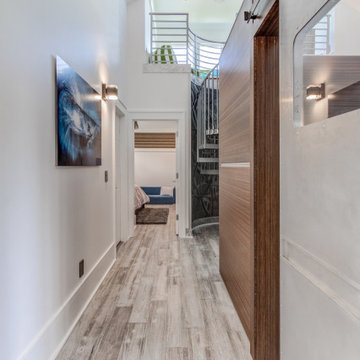
A sleek hallway with a custom hinged, sliding door that pays tribute to the classic Airstream trailer. Large Cali Bamboo panels are secured with an architectural system to support the cladding. A hand-distressed and painted gray wood floor contrasts nicely with the Java bamboo cladding.
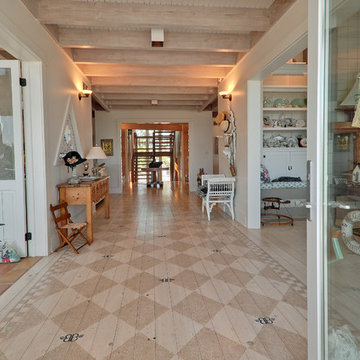
Classic beach house entry hall.
Photographer Path Snyder.
Boardwalk Builders, Rehoboth Beach, DE
www.boardwalkbuilders.com
他の地域にあるラグジュアリーな巨大なビーチスタイルのおしゃれな廊下 (塗装フローリング、白い壁) の写真
他の地域にあるラグジュアリーな巨大なビーチスタイルのおしゃれな廊下 (塗装フローリング、白い壁) の写真
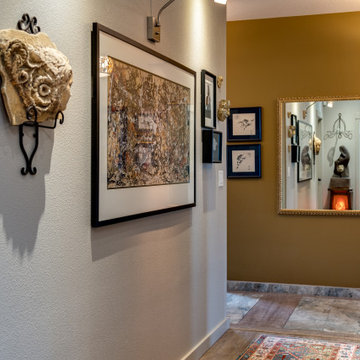
Handmade rugs, Art Gallery, LVP Flooring, Gray Walls, Original Art.
ポートランドにある高級な巨大なトランジショナルスタイルのおしゃれな廊下 (グレーの壁、ラミネートの床、茶色い床) の写真
ポートランドにある高級な巨大なトランジショナルスタイルのおしゃれな廊下 (グレーの壁、ラミネートの床、茶色い床) の写真
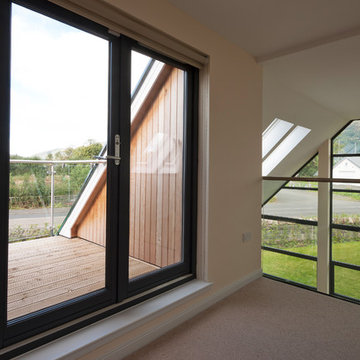
Nestled at the foot of the Ochil Hills, this dwelling was carefully designed to maximise the stunning views of the environment, with a large double height living area benefiting from full glazing to frame the natural landscape from within.
Energy efficiency was also a major consideration throughout the design stages. This dwelling takes advantage of unrivaled levels of insulation and coupled with the installation of innovative renewable technologies such as air-sourced heat pumps, this project is a great example of sustainable living in the UK.
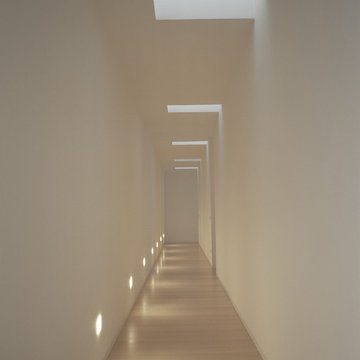
Corridoio reparto notte al piano primo.
Pavimento in acero sbiancato.
Lucernari a soffitto.
ヴェネツィアにある巨大なコンテンポラリースタイルのおしゃれな廊下 (白い壁、塗装フローリング) の写真
ヴェネツィアにある巨大なコンテンポラリースタイルのおしゃれな廊下 (白い壁、塗装フローリング) の写真
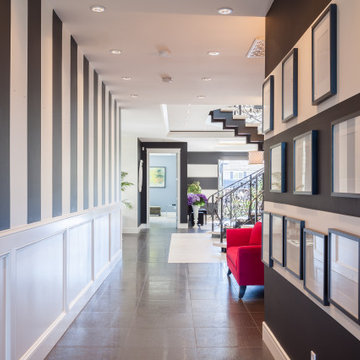
Geothermal hybrid natural gas in-floor heating system and HVAC, all floor covering are Italian and Spanish porcelain tiles.
Double door entries from the front and one from the side of the house leads visitors to the fantastic staircase. The third entry is serving the kitchen and the fourth folding door connected the grate room to the patio, which leads to the pool and hot tub area.
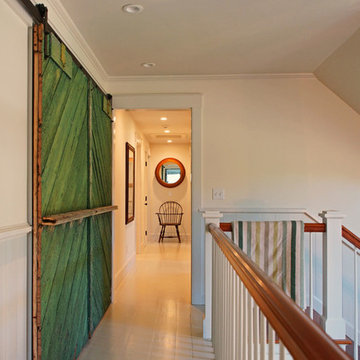
Sliding Barn Door Leading into second floor Media Room; barn door was reclaimed from original Barn.
ボストンにある巨大なカントリー風のおしゃれな廊下 (白い壁、塗装フローリング) の写真
ボストンにある巨大なカントリー風のおしゃれな廊下 (白い壁、塗装フローリング) の写真
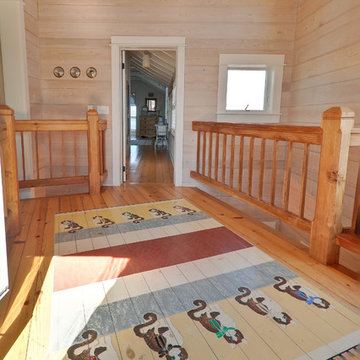
Classic beach house entry hall.
Photographer Path Snyder.
Boardwalk Builders, Rehoboth Beach, DE
www.boardwalkbuilders.com
他の地域にあるラグジュアリーな巨大なビーチスタイルのおしゃれな廊下 (塗装フローリング) の写真
他の地域にあるラグジュアリーな巨大なビーチスタイルのおしゃれな廊下 (塗装フローリング) の写真
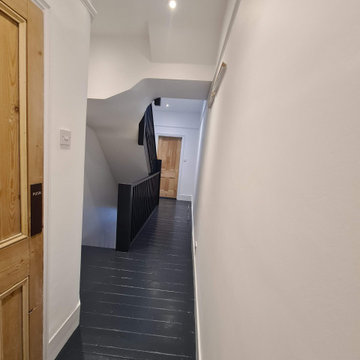
Complete hallway transformation- included floor and steps and decoarting. From dust-free sanding air filtration to hand painting steps and baniister. All walls and ceilings have been decorated in durable paint. All work is carried out by www.midecor.co.uk while clients beenon holiday.
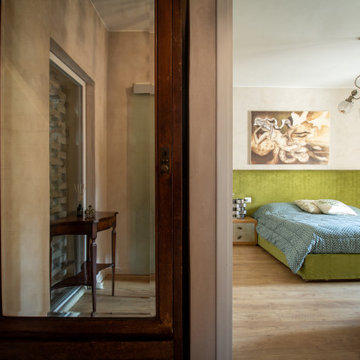
Questo immobile d'epoca trasuda storia da ogni parete. Gli attuali proprietari hanno avuto l'abilità di riuscire a rinnovare l'intera casa (la cui costruzione risale alla fine del 1.800) mantenendone inalterata la natura e l'anima.
Parliamo di un architetto che (per passione ha fondato un'impresa edile in cui lavora con grande dedizione) e di una brillante artista che, con la sua inseparabile partner, realizza opere d'arti a quattro mani miscelando la pittura su tela a collage tratti da immagini di volti d'epoca. L'introduzione promette bene...
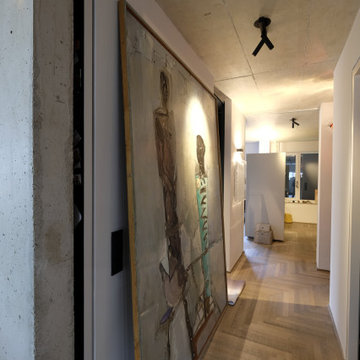
Alle Räume sind offen und mit raumhohen Schiebetüren schließbar, die Trennwand zum Bad mit den Betonwaschbecken ist vom Flur aus nicht einsehbar, trennt das offene Bad und den Schlafbereich.
巨大な廊下 (ラミネートの床、塗装フローリング) の写真
1
