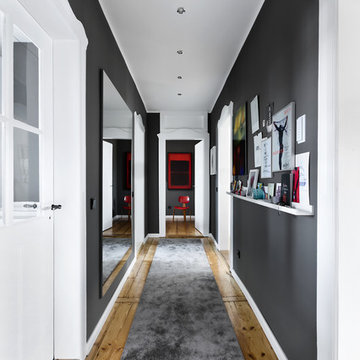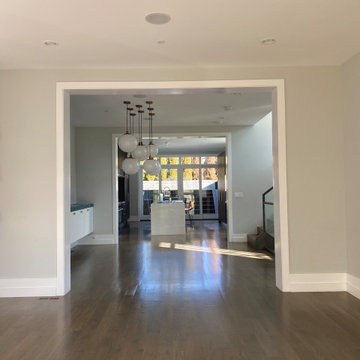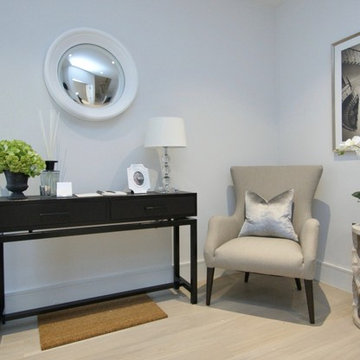廊下 (ラミネートの床、無垢フローリング、ベージュの床、グレーの壁、マルチカラーの壁) の写真
絞り込み:
資材コスト
並び替え:今日の人気順
写真 1〜20 枚目(全 136 枚)
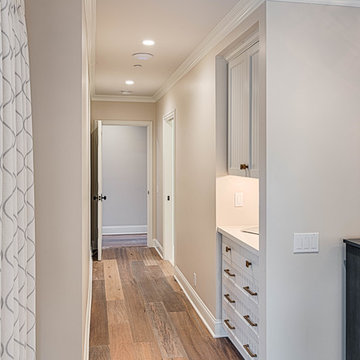
Mel Carll
ロサンゼルスにある中くらいなトランジショナルスタイルのおしゃれな廊下 (グレーの壁、無垢フローリング、ベージュの床) の写真
ロサンゼルスにある中くらいなトランジショナルスタイルのおしゃれな廊下 (グレーの壁、無垢フローリング、ベージュの床) の写真
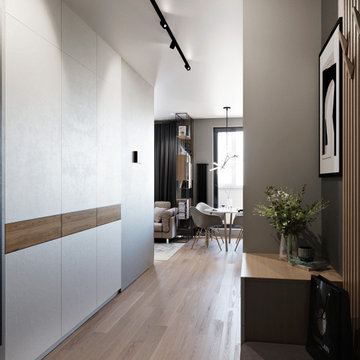
他の地域にある低価格の中くらいなコンテンポラリースタイルのおしゃれな廊下 (グレーの壁、ラミネートの床、ベージュの床) の写真
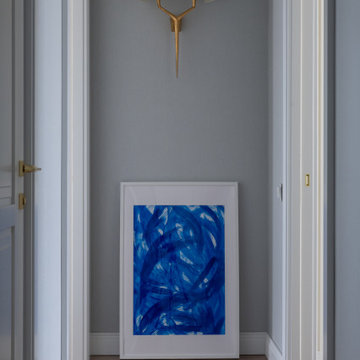
Коридор в стиле современной классики. На стенах обои Borastapeter, бра Objet Insolite
モスクワにあるお手頃価格の小さなトランジショナルスタイルのおしゃれな廊下 (グレーの壁、無垢フローリング、ベージュの床、壁紙) の写真
モスクワにあるお手頃価格の小さなトランジショナルスタイルのおしゃれな廊下 (グレーの壁、無垢フローリング、ベージュの床、壁紙) の写真
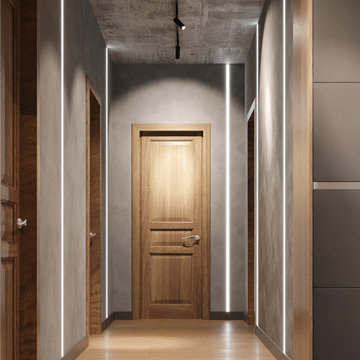
Коридор-в общем для загородного дома стиле (минимализм в сочетании с брутализмом)
他の地域にあるお手頃価格のコンテンポラリースタイルのおしゃれな廊下 (グレーの壁、無垢フローリング、ベージュの床) の写真
他の地域にあるお手頃価格のコンテンポラリースタイルのおしゃれな廊下 (グレーの壁、無垢フローリング、ベージュの床) の写真
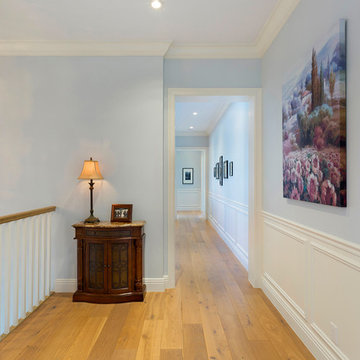
Picture-perfect, this nearly new waterfront estate gives a fresh take on classic island style that epitomizes casually elegant South Florida living. Extremely well built inside and out, this custom residence opens to a relaxing waterside oasis where swaying palms line the saltwater pool and spa. The marble lounge terrace stretches to the 95+/--foot shoreline outfitted with a reinforced seawall and dock for the yachter's 80+/--foot vessel. Tropical gardens beautify the zoysia grass front lawns. This estate is offered at $3.660 Million USD.

В коридоре отекла шпонированными рейками. Установлены скрытые двери. За зеркальной дверью продумана мини-прачечная и хранение.
モスクワにある高級な中くらいなコンテンポラリースタイルのおしゃれな廊下 (グレーの壁、ラミネートの床、ベージュの床、板張り壁) の写真
モスクワにある高級な中くらいなコンテンポラリースタイルのおしゃれな廊下 (グレーの壁、ラミネートの床、ベージュの床、板張り壁) の写真
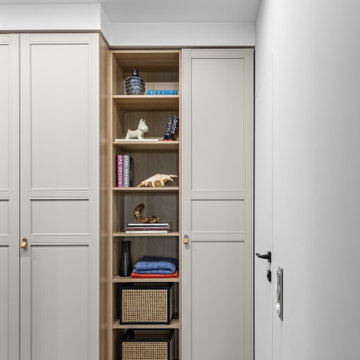
Длинный, но не слишком узкий коридор позволил разместить полноценный шкаф и зоны хранения.
Стеновые панели Circle, Orac Decor. Шкаф, ИКЕА.
サンクトペテルブルクにあるお手頃価格の小さなおしゃれな廊下 (グレーの壁、無垢フローリング、ベージュの床) の写真
サンクトペテルブルクにあるお手頃価格の小さなおしゃれな廊下 (グレーの壁、無垢フローリング、ベージュの床) の写真

Rear entryway with custom built mud room lockers and stained wood bench - plenty of storage space - a view into the half bathroom with shiplap walls, and laundry room!
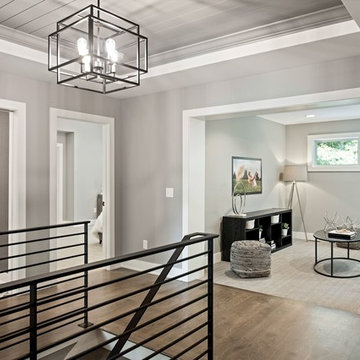
Upper hall opens up to loft area.
ミネアポリスにあるお手頃価格の中くらいなトランジショナルスタイルのおしゃれな廊下 (グレーの壁、無垢フローリング、ベージュの床) の写真
ミネアポリスにあるお手頃価格の中くらいなトランジショナルスタイルのおしゃれな廊下 (グレーの壁、無垢フローリング、ベージュの床) の写真
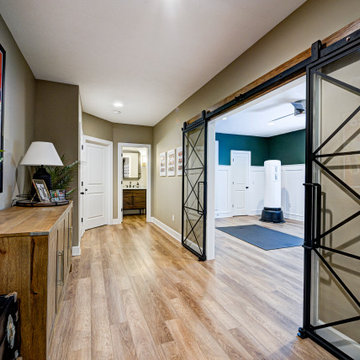
Our Carmel design-build studio was tasked with organizing our client’s basement and main floor to improve functionality and create spaces for entertaining.
In the basement, the goal was to include a simple dry bar, theater area, mingling or lounge area, playroom, and gym space with the vibe of a swanky lounge with a moody color scheme. In the large theater area, a U-shaped sectional with a sofa table and bar stools with a deep blue, gold, white, and wood theme create a sophisticated appeal. The addition of a perpendicular wall for the new bar created a nook for a long banquette. With a couple of elegant cocktail tables and chairs, it demarcates the lounge area. Sliding metal doors, chunky picture ledges, architectural accent walls, and artsy wall sconces add a pop of fun.
On the main floor, a unique feature fireplace creates architectural interest. The traditional painted surround was removed, and dark large format tile was added to the entire chase, as well as rustic iron brackets and wood mantel. The moldings behind the TV console create a dramatic dimensional feature, and a built-in bench along the back window adds extra seating and offers storage space to tuck away the toys. In the office, a beautiful feature wall was installed to balance the built-ins on the other side. The powder room also received a fun facelift, giving it character and glitz.
---
Project completed by Wendy Langston's Everything Home interior design firm, which serves Carmel, Zionsville, Fishers, Westfield, Noblesville, and Indianapolis.
For more about Everything Home, see here: https://everythinghomedesigns.com/
To learn more about this project, see here:
https://everythinghomedesigns.com/portfolio/carmel-indiana-posh-home-remodel
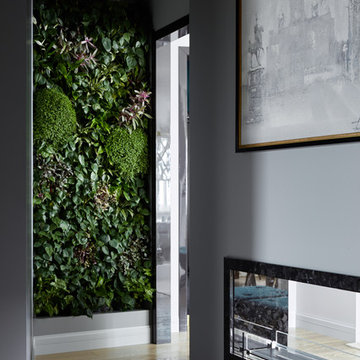
Дизайнеры Алла Поленова, Наталья Лаврик. Квартира в самом центре г.Воронеж на 21 этаже. С панорамным видом на город. Проект напечатан в журнале Salon Interior N1, 2018
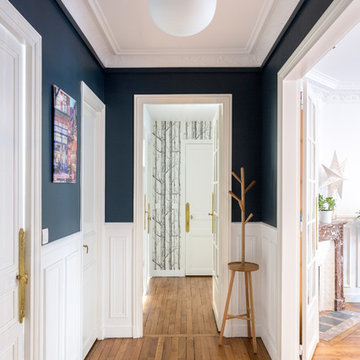
Stephane Vasco
パリにあるお手頃価格の中くらいなコンテンポラリースタイルのおしゃれな廊下 (マルチカラーの壁、無垢フローリング、ベージュの床) の写真
パリにあるお手頃価格の中くらいなコンテンポラリースタイルのおしゃれな廊下 (マルチカラーの壁、無垢フローリング、ベージュの床) の写真
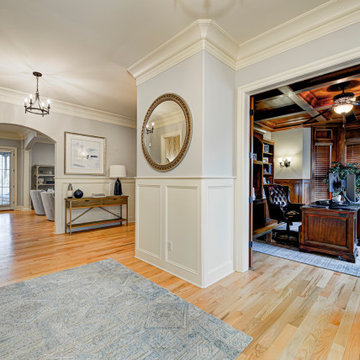
In this gorgeous Carmel residence, the primary objective for the great room was to achieve a more luminous and airy ambiance by eliminating the prevalent brown tones and refinishing the floors to a natural shade.
The kitchen underwent a stunning transformation, featuring white cabinets with stylish navy accents. The overly intricate hood was replaced with a striking two-tone metal hood, complemented by a marble backsplash that created an enchanting focal point. The two islands were redesigned to incorporate a new shape, offering ample seating to accommodate their large family.
In the butler's pantry, floating wood shelves were installed to add visual interest, along with a beverage refrigerator. The kitchen nook was transformed into a cozy booth-like atmosphere, with an upholstered bench set against beautiful wainscoting as a backdrop. An oval table was introduced to add a touch of softness.
To maintain a cohesive design throughout the home, the living room carried the blue and wood accents, incorporating them into the choice of fabrics, tiles, and shelving. The hall bath, foyer, and dining room were all refreshed to create a seamless flow and harmonious transition between each space.
---Project completed by Wendy Langston's Everything Home interior design firm, which serves Carmel, Zionsville, Fishers, Westfield, Noblesville, and Indianapolis.
For more about Everything Home, see here: https://everythinghomedesigns.com/
To learn more about this project, see here:
https://everythinghomedesigns.com/portfolio/carmel-indiana-home-redesign-remodeling
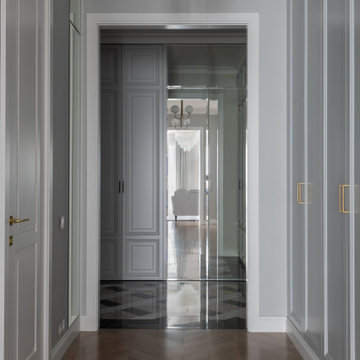
Коридор в стиле современной классики. На стенах обои Borastapeter. Встроенная мебель выполнена московскими столярными мастерскими.
モスクワにあるお手頃価格の小さなトランジショナルスタイルのおしゃれな廊下 (グレーの壁、無垢フローリング、ベージュの床、壁紙) の写真
モスクワにあるお手頃価格の小さなトランジショナルスタイルのおしゃれな廊下 (グレーの壁、無垢フローリング、ベージュの床、壁紙) の写真
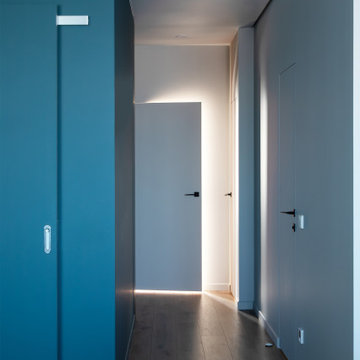
他の地域にあるお手頃価格の中くらいなコンテンポラリースタイルのおしゃれな廊下 (グレーの壁、ラミネートの床、ベージュの床) の写真
廊下 (ラミネートの床、無垢フローリング、ベージュの床、グレーの壁、マルチカラーの壁) の写真
1

