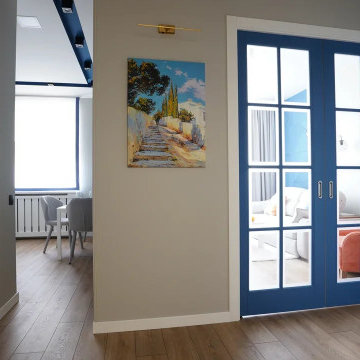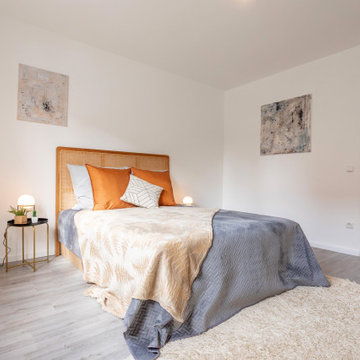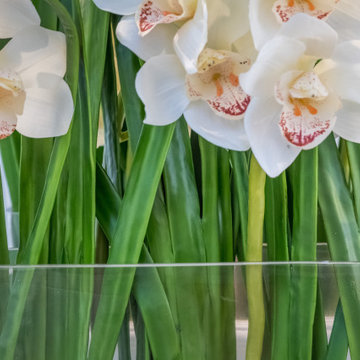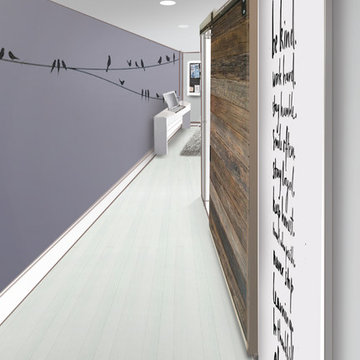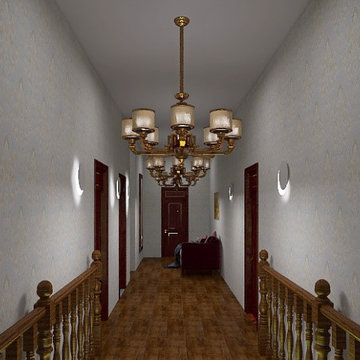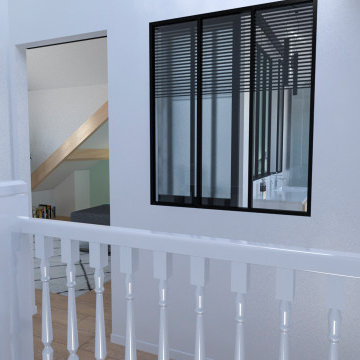廊下 (ラミネートの床、ライムストーンの床) の写真
並び替え:今日の人気順
写真 1781〜1800 枚目(全 2,357 枚)
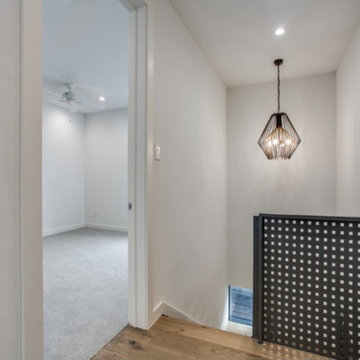
Hall
"Villa Santoscoy"
4305 Roseland Av, Dallas Tx 75204
Concept by Nimmo Architects
Interior Design by Alli Walker
Art by Juan Carlos Santoscoy
Project Manager by Abit Art Homes
Iron Works by Hello Puertas Iron Works
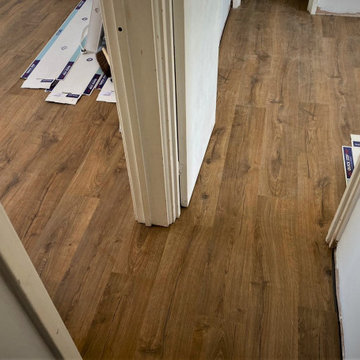
QUICK-STEP
- Laminate Impressive Ultra
- Classic Oak Natural/IMU1848
- Fitted in Ware
Image 3/7
ハートフォードシャーにある広いモダンスタイルのおしゃれな廊下 (白い壁、ラミネートの床、茶色い床) の写真
ハートフォードシャーにある広いモダンスタイルのおしゃれな廊下 (白い壁、ラミネートの床、茶色い床) の写真
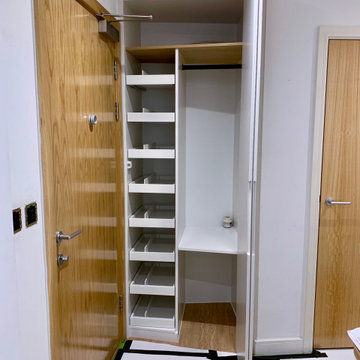
The first two photos are of hallway storage areas which had been used as a general dumping ground. We were asked to redesign them to maximise storage for specific items and to include a shoe rack and display area. The manufacturing was carried out at our workshops in Essex before installing the parts to create these modern solutions.
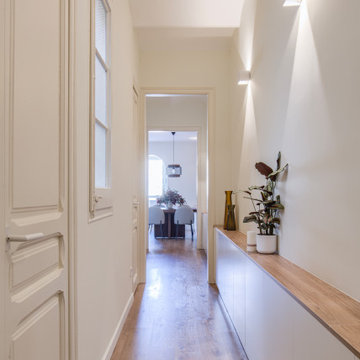
Albert y Marta nos contactan porque necesitan dar otro aire a este piso del Eixample de Barcelona.
Cambiar su estética, hacerlo más funcional y ganar almacenamiento son algunas de las premisas a seguir.
¡En esta reforma no se derriba ni una sola pared pero el cambio nos encanta!
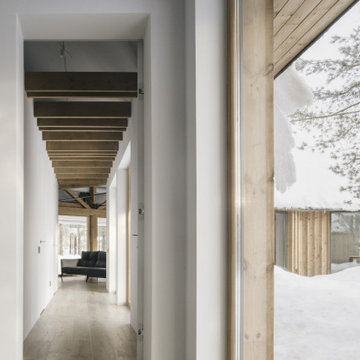
Большие окна превращают коридор в галерею с видом во внутренний двор. Изгиб корпусов позволяет видеть входной корпус не покидая спального флигеля.
サンクトペテルブルクにあるお手頃価格の中くらいなモダンスタイルのおしゃれな廊下 (白い壁、ラミネートの床、ベージュの床、表し梁、壁紙) の写真
サンクトペテルブルクにあるお手頃価格の中くらいなモダンスタイルのおしゃれな廊下 (白い壁、ラミネートの床、ベージュの床、表し梁、壁紙) の写真
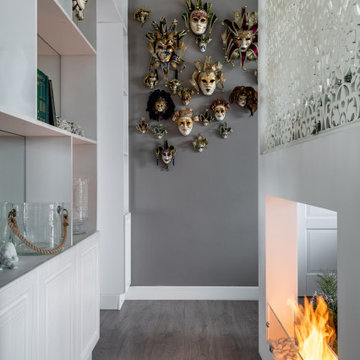
Вместо стандартного коридора, проход в ванную из гостиной, был отделен ажурной перегородкой с встроенным двусторонним биокамином. Хозяйка квартиры коллекционирует венецианские маски, что необходимо было учесть в проекте, для них было отведено специальное место.
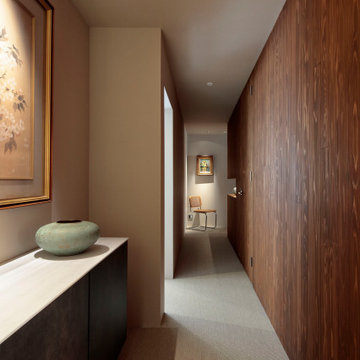
廊下は左側にトイレ・洗面室へ至る経路、右側の木材壁面にはWICと浴室へ至るドアがあります。廊下を歩きながら寝室に至るまでに身支度ができるようにしています。
東京23区にあるお手頃価格の中くらいなモダンスタイルのおしゃれな廊下 (グレーの壁、ラミネートの床、グレーの床、クロスの天井、羽目板の壁、グレーの天井) の写真
東京23区にあるお手頃価格の中くらいなモダンスタイルのおしゃれな廊下 (グレーの壁、ラミネートの床、グレーの床、クロスの天井、羽目板の壁、グレーの天井) の写真
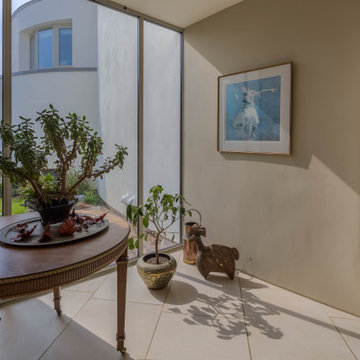
Located on the dramatic North Cornwall coast and within a designated Area of Outstanding Natural Beauty (AONB), the clients for this remarkable contemporary family home shared our genuine passion for sustainability, the environment and ecology.
One of the first Hempcrete block buildings in Cornwall, the dwelling’s unique approach to sustainability employs the latest technologies and philosophies whilst utilising traditional building methods and techniques. Wherever practicable the building has been designed to be ‘cement-free’ and environmentally considerate, with the overriding ambition to have the capacity to be ‘off-grid’.
Wood-fibre boarding was used for the internal walls along with eco-cork insulation and render boards. Lime render and plaster throughout complete the finish.
Externally, there are concrete-free substrates to all external landscaping and a natural pool surrounded by planting of native species aids the diverse ecology and environment throughout the site.
A ground Source Heat Pump provides hot water and central heating in conjunction with a PV array with associated battery storage.
Photographs: Stephen Brownhill
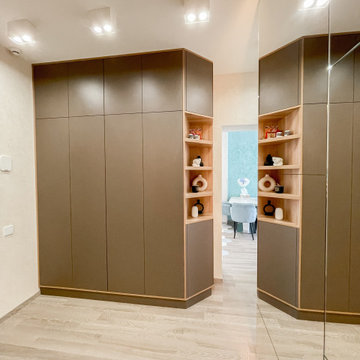
Ремонт в двухкомнатной квартире в новостройке
モスクワにあるお手頃価格の中くらいなコンテンポラリースタイルのおしゃれな廊下 (白い壁、ラミネートの床、ベージュの床、壁紙) の写真
モスクワにあるお手頃価格の中くらいなコンテンポラリースタイルのおしゃれな廊下 (白い壁、ラミネートの床、ベージュの床、壁紙) の写真
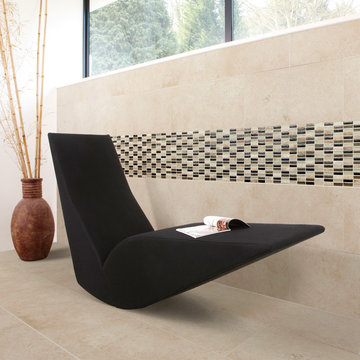
A light and bright limestone, brushed to expose veining and add a warm, gentle look. An excellent choice for contemporary spaces.
他の地域にあるコンテンポラリースタイルのおしゃれな廊下 (ライムストーンの床) の写真
他の地域にあるコンテンポラリースタイルのおしゃれな廊下 (ライムストーンの床) の写真
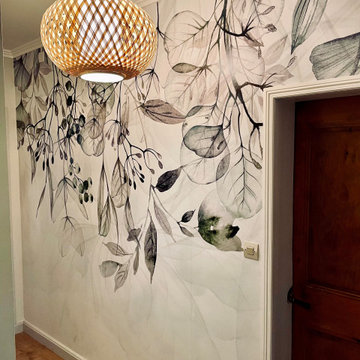
グルノーブルにある高級な中くらいなトラディショナルスタイルのおしゃれな廊下 (白い壁、ラミネートの床、茶色い床、表し梁) の写真
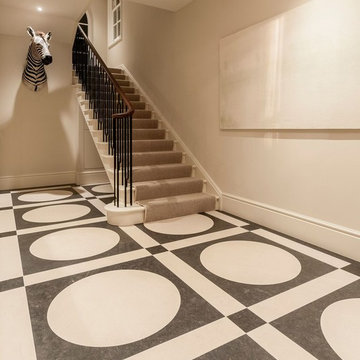
This masterpiece of a floor takes inspiration from the luxury New York apartment of Tory Burch. Stone Age worked closely with the client to discuss design and stone selection. Finally, taking budget into account, the project was completed in Belgian Fossil for the black stone and Pietra Plana Extra for the white.
The use of Belgian Fossil and piedra plana extra offered stones with more interest that were also suitable for high traffic areas like hallways.
With the Stone selection and format confirmed, the next stage was for our in-house team to survey the proposed
area. This was done with great precision to ensure an exact fit. From here our skilled draftsman and CAD technicians translated the survey results to create the desired design. They are always considerate to the original brief and understand how to achieve the best results to fit the space.
The Stone Age design team then followed the brief, in this case to duplicate the New York apartment, while also
remaining sensitive to the actual floor and wall layout and formation. The finished drawing was then
passed to the client for approval before the stone is cut. The hallway design was then created, achieving the desired look, laid out with bespoke accuracy.
Stone Age welcomed the opportunity re-create this statement floor. The challenge was not to compromise on the design despite the space variations. The team achieved this and the symmetry of the design was maintained throughout. From the practical advice provided by our sales team on the durability and suitability of stones, to the skill of our surveyors, craftsman, stonemasons and installers who helped turn this idea into a reality, cutting and fitting the stone to achieve the desired results; a marvellous monochrome bespoke hallway.
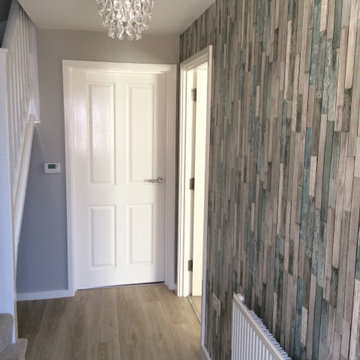
Redecorated hall, stairs and landing using all Dulux trade paints. Wallpapered feature wall in hallway.
他の地域にある高級な広いトラディショナルスタイルのおしゃれな廊下 (グレーの壁、ラミネートの床、ベージュの床) の写真
他の地域にある高級な広いトラディショナルスタイルのおしゃれな廊下 (グレーの壁、ラミネートの床、ベージュの床) の写真
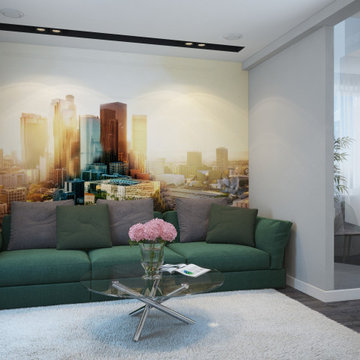
The design project of the studio is in white. The white version of the interior decoration allows to visually expanding the space. The dark wooden floor counterbalances the light space and favorably shades.
The layout of the room is conventionally divided into functional zones. The kitchen area is presented in a combination of white and black. It looks stylish and aesthetically pleasing. Monophonic facades, made to match the walls. The color of the kitchen working wall is a deep dark color, which looks especially impressive with backlighting. The bar counter makes a conditional division between the kitchen and the living room. The main focus of the center of the composition is a round table with metal legs. Fits organically into a restrained but elegant interior. Further, in the recreation area there is an indispensable attribute - a sofa. The green sofa complements the cool white tone and adds serenity to the setting. The fragile glass coffee table enhances the lightness atmosphere.
The installation of an electric fireplace is an interesting design solution. It will create an atmosphere of comfort and warm atmosphere. A niche with shelves made of drywall, serves as a decor and has a functional character. An accent wall with a photo dilutes the monochrome finish. Plants and textiles make the room cozy.
A textured white brick wall highlights the entrance hall. The necessary furniture consists of a hanger, shelves and mirrors. Lighting of the space is represented by built-in lamps, there is also lighting of functional areas.
廊下 (ラミネートの床、ライムストーンの床) の写真
90
