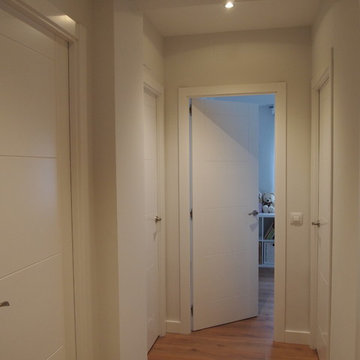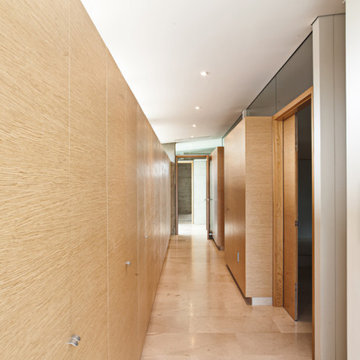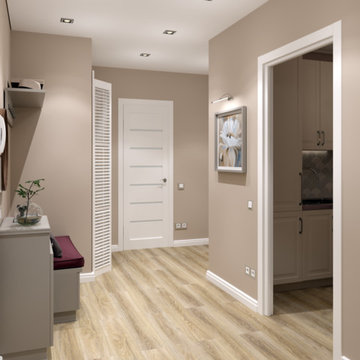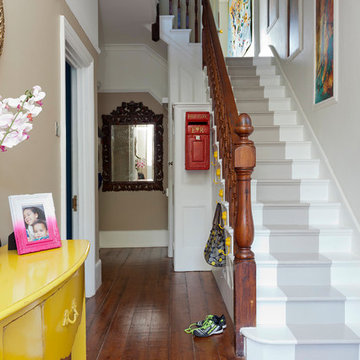廊下 (ラミネートの床、ライムストーンの床、テラゾーの床) の写真
絞り込み:
資材コスト
並び替え:今日の人気順
写真 81〜100 枚目(全 2,573 枚)
1/4
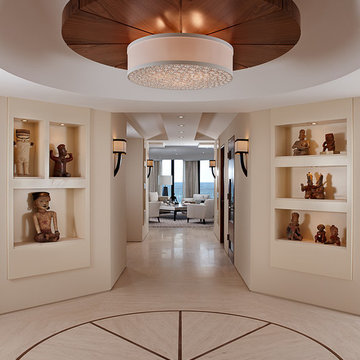
Beautiful View of the Ocean from the Foyer Accentuated by Clean Lines, Neutral Palette and Uniquely Tiered Ceilings.
マイアミにある巨大なコンテンポラリースタイルのおしゃれな廊下 (ベージュの壁、ライムストーンの床) の写真
マイアミにある巨大なコンテンポラリースタイルのおしゃれな廊下 (ベージュの壁、ライムストーンの床) の写真

COUNTRY HOUSE INTERIOR DESIGN PROJECT
We were thrilled to be asked to provide our full interior design service for this luxury new-build country house, deep in the heart of the Lincolnshire hills.
Our client approached us as soon as his offer had been accepted on the property – the year before it was due to be finished. This was ideal, as it meant we could be involved in some important decisions regarding the interior architecture. Most importantly, we were able to input into the design of the kitchen and the state-of-the-art lighting and automation system.
This beautiful country house now boasts an ambitious, eclectic array of design styles and flavours. Some of the rooms are intended to be more neutral and practical for every-day use. While in other areas, Tim has injected plenty of drama through his signature use of colour, statement pieces and glamorous artwork.
FORMULATING THE DESIGN BRIEF
At the initial briefing stage, our client came to the table with a head full of ideas. Potential themes and styles to incorporate – thoughts on how each room might look and feel. As always, Tim listened closely. Ideas were brainstormed and explored; requirements carefully talked through. Tim then formulated a tight brief for us all to agree on before embarking on the designs.
METROPOLIS MEETS RADIO GAGA GRANDEUR
Two areas of special importance to our client were the grand, double-height entrance hall and the formal drawing room. The brief we settled on for the hall was Metropolis – Battersea Power Station – Radio Gaga Grandeur. And for the drawing room: James Bond’s drawing room where French antiques meet strong, metallic engineered Art Deco pieces. The other rooms had equally stimulating design briefs, which Tim and his team responded to with the same level of enthusiasm.
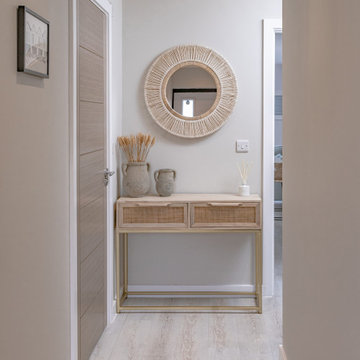
My client asked for a warm, inviting 'beachy' scheme without feeling cliche. A layering of textures like rattan, driftwood, linen and soft metals create a cohesive, smart scheme with nods to the location. Neutral tones with accents of navy were carried throughout the property with a strong focus on mixed textures. Mixed layers of lighting were included to keep the spaces feeling soft and relaxing.
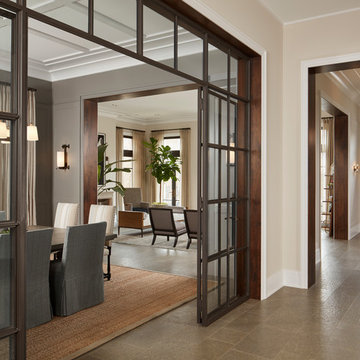
Walnut jambs at Cased Openings.
Architecture, Design & Construction by BGD&C
Interior Design by Kaldec Architecture + Design
Exterior Photography: Tony Soluri
Interior Photography: Nathan Kirkman
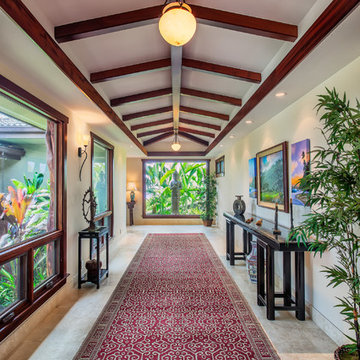
Expansive loggia connecting living area with master suite bedroom and bath. Mahogany stained window frames and beams. Statuary purchased at Jeannie Marie Imports in Kailua Kona, Hawaii. Vintage alter tables. Owners private collection art.
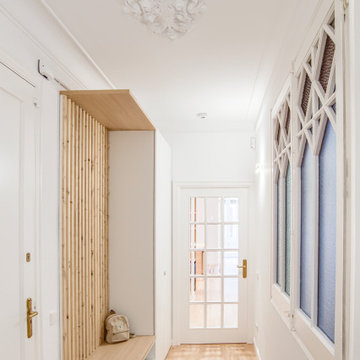
Proyecto de reforma integral que consigue abrir los espacios de este precioso piso en el barrio de Gràcia.
La cocina se abre al salón e incorpora una isla de madera como centro del espacio, el comedor a su vez, recoge toda la luz del ventanal.
Por otro lado se conservan las puertas existentes y las tracerías, molduras y rosetones de los techos tan característicos y que dan nombre al proyecto.
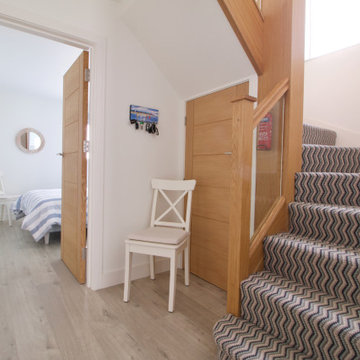
Coastal chic hallway and staircase with driftwood effect laminate flooring. The 3 storey staircase which was formerly white gloss painted formed part of the structural integrity of the property so could not easily be changed. We therefore removed the dated spindles, clad the entire thing in oak veneer, added glass balustrades and a pig's ear handrail.
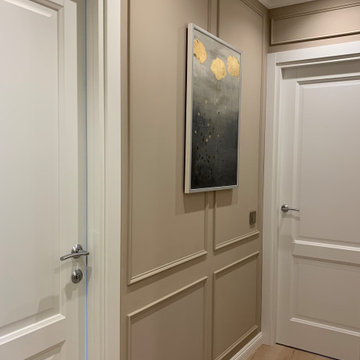
Коридор с отделкой стен декоративным молдингом.
サンクトペテルブルクにあるお手頃価格の中くらいなトランジショナルスタイルのおしゃれな廊下 (ベージュの壁、ラミネートの床、ベージュの床) の写真
サンクトペテルブルクにあるお手頃価格の中くらいなトランジショナルスタイルのおしゃれな廊下 (ベージュの壁、ラミネートの床、ベージュの床) の写真
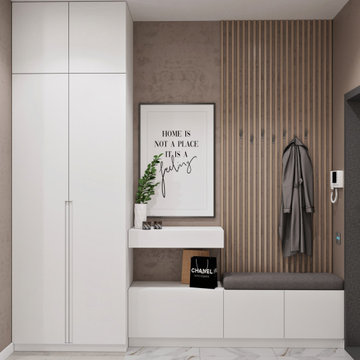
他の地域にあるお手頃価格の中くらいなコンテンポラリースタイルのおしゃれな廊下 (ベージュの壁、ベージュの床、ラミネートの床) の写真
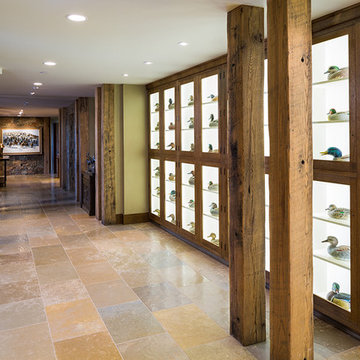
Karl Neumann Photography
他の地域にあるラグジュアリーな広いラスティックスタイルのおしゃれな廊下 (ライムストーンの床、ベージュの壁、マルチカラーの床) の写真
他の地域にあるラグジュアリーな広いラスティックスタイルのおしゃれな廊下 (ライムストーンの床、ベージュの壁、マルチカラーの床) の写真

This stylish boot room provided structure and organisation for our client’s outdoor gear.
A floor to ceiling fitted cupboard is easy on the eye and tones seamlessly with the beautiful flagstone floor in this beautiful boot room. This cupboard conceals out of season bulky coats and shoes when they are not in daily use. We used the full height of the space with a floor to ceiling bespoke cupboard, which maximised the storage space and provided a streamlined look.
The ‘grab and go’ style of open shelving and coat hooks means that you can easily access the things you need to go outdoors whilst keeping clutter to a minimum.
The boots room’s built-in bench leaves plenty of space for essential wellington boots to be stowed underneath whilst providing ample seating to enable changing of footwear in comfort.
The plentiful coat hooks allow space for coats, hats, bags and dog leads, and baskets can be placed on the overhead shelving to hide other essentials. The pegs allow coats to dry out properly after a wet walk.

Not many mudrooms have the ambience of an art gallery, but this cleverly designed area has white oak cubbies and cabinets for storage and a custom wall frame at right that features rotating artwork. The flooring is European oak.
Project Details // Now and Zen
Renovation, Paradise Valley, Arizona
Architecture: Drewett Works
Builder: Brimley Development
Interior Designer: Ownby Design
Photographer: Dino Tonn
Millwork: Rysso Peters
Limestone (Demitasse) flooring and walls: Solstice Stone
Windows (Arcadia): Elevation Window & Door
https://www.drewettworks.com/now-and-zen/
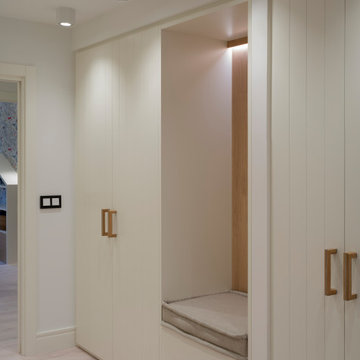
Reforma integral Sube Interiorismo www.subeinteriorismo.com
Fotografía Biderbost Photo
ビルバオにある広い北欧スタイルのおしゃれな廊下 (白い壁、ラミネートの床、茶色い床) の写真
ビルバオにある広い北欧スタイルのおしゃれな廊下 (白い壁、ラミネートの床、茶色い床) の写真
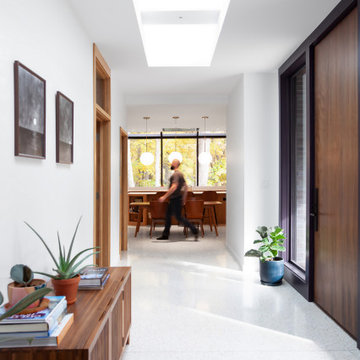
Modern Brick House, Indianapolis, Windcombe Neighborhood - Christopher Short, Derek Mills, Paul Reynolds, Architects, HAUS Architecture + WERK | Building Modern - Construction Managers - Architect Custom Builders

For this showhouse, Celene chose the Desert Oak Laminate in the Herringbone style (it is also available in a matching straight plank). This floor runs from the front door through the hallway, into the open plan kitchen / dining / living space.
廊下 (ラミネートの床、ライムストーンの床、テラゾーの床) の写真
5
