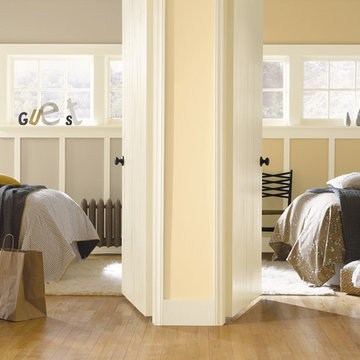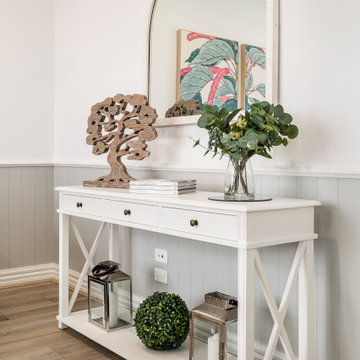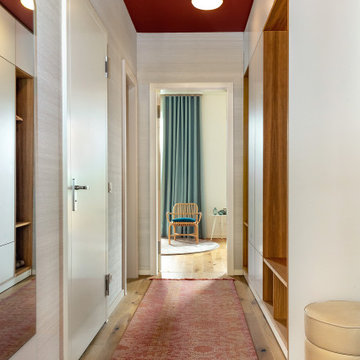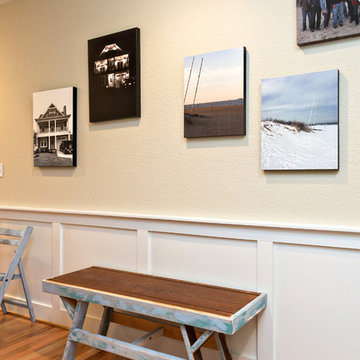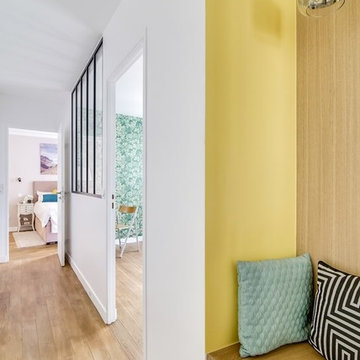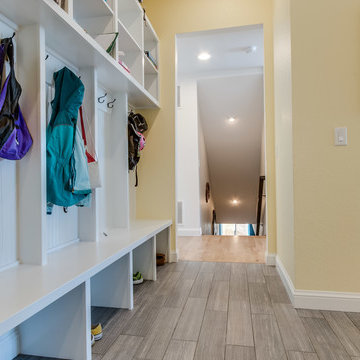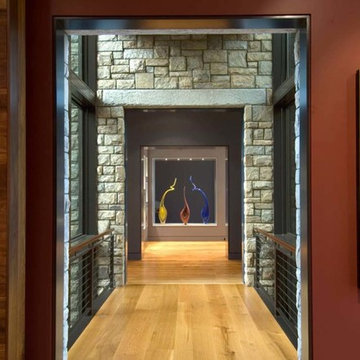廊下 (ラミネートの床、淡色無垢フローリング、赤い壁、黄色い壁) の写真
絞り込み:
資材コスト
並び替え:今日の人気順
写真 61〜80 枚目(全 320 枚)
1/5
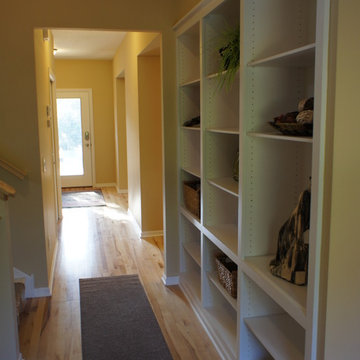
Here is a view down the main circulation hall from the back stairwell to the front entry. The open stairwell has 13 foot high ceilings which are carried over from the upper bedroom level. A large built-in bookcase makes the stairway into a multifunctional space and highlight, rather than overlooked circulation.
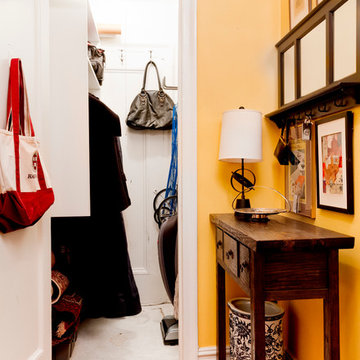
An entry's well organized hall closet and landing space is the key to efficient comings and goings. Photo: Rikki Snyder
ニューヨークにある小さなトラディショナルスタイルのおしゃれな廊下 (黄色い壁、淡色無垢フローリング) の写真
ニューヨークにある小さなトラディショナルスタイルのおしゃれな廊下 (黄色い壁、淡色無垢フローリング) の写真
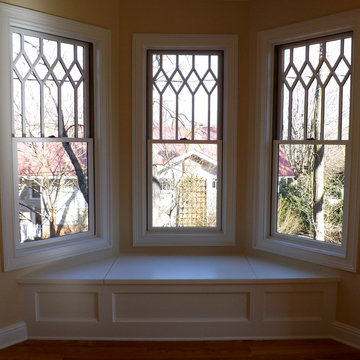
HomeSource Builders
シャーロットにあるお手頃価格の中くらいなエクレクティックスタイルのおしゃれな廊下 (黄色い壁、淡色無垢フローリング) の写真
シャーロットにあるお手頃価格の中くらいなエクレクティックスタイルのおしゃれな廊下 (黄色い壁、淡色無垢フローリング) の写真
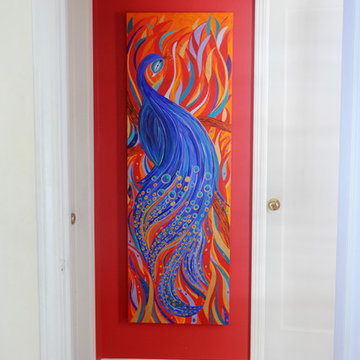
This is painting of a beautiful peacock. He's flamboyant and very happy. He's not showing off, just naturally beautiful.
サンフランシスコにあるお手頃価格の小さなエクレクティックスタイルのおしゃれな廊下 (赤い壁、淡色無垢フローリング) の写真
サンフランシスコにあるお手頃価格の小さなエクレクティックスタイルのおしゃれな廊下 (赤い壁、淡色無垢フローリング) の写真
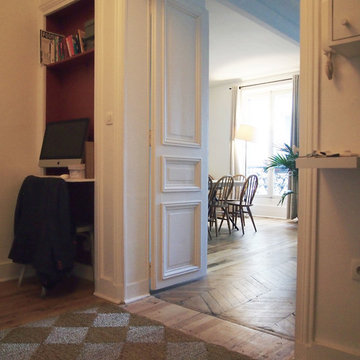
Entrée donnant sur le séjour. Coin bureau.
パリにある低価格の小さなエクレクティックスタイルのおしゃれな廊下 (赤い壁、淡色無垢フローリング、ベージュの床) の写真
パリにある低価格の小さなエクレクティックスタイルのおしゃれな廊下 (赤い壁、淡色無垢フローリング、ベージュの床) の写真
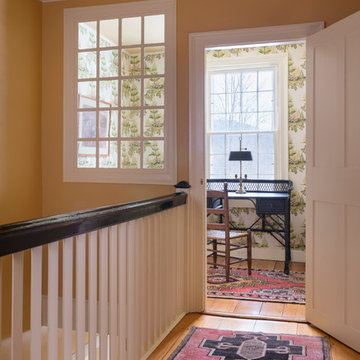
Photography - Nat Rea www.natrea.com
バーリントンにある高級な広いカントリー風のおしゃれな廊下 (黄色い壁、淡色無垢フローリング) の写真
バーリントンにある高級な広いカントリー風のおしゃれな廊下 (黄色い壁、淡色無垢フローリング) の写真
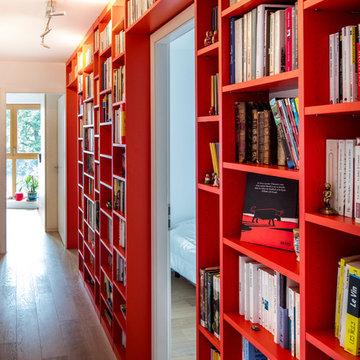
optimiser un long couloir avec une belle bibliothèque colorée © STUDIO GRAND OUEST
パリにある中くらいなコンテンポラリースタイルのおしゃれな廊下 (赤い壁、淡色無垢フローリング、ベージュの床) の写真
パリにある中くらいなコンテンポラリースタイルのおしゃれな廊下 (赤い壁、淡色無垢フローリング、ベージュの床) の写真
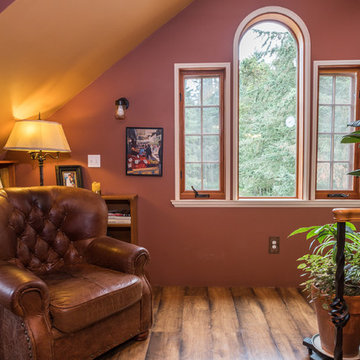
Cozy reading corner in the gable end of an apartment loft. Photography by Kent Phelan
シアトルにある高級な小さなトラディショナルスタイルのおしゃれな廊下 (赤い壁、ラミネートの床、茶色い床) の写真
シアトルにある高級な小さなトラディショナルスタイルのおしゃれな廊下 (赤い壁、ラミネートの床、茶色い床) の写真
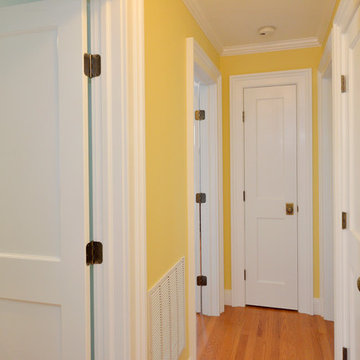
New two panel, flat panel doors were installed along with the classic moulding to bring the character into this home. Notice the beautiful hardware and matching hinges, every detail matters!
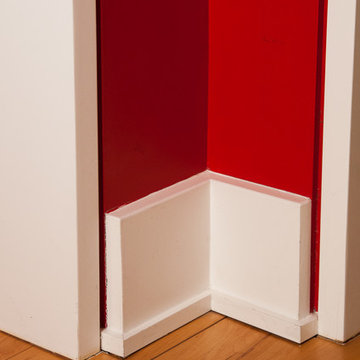
The baseboard is both simple and complex. The base is a simple rectangle that stops short of the door jamb reveal. The shoe is again a simple rectangle that turns the corner and dies into the reveal. This simplicity requires a qualified painter.
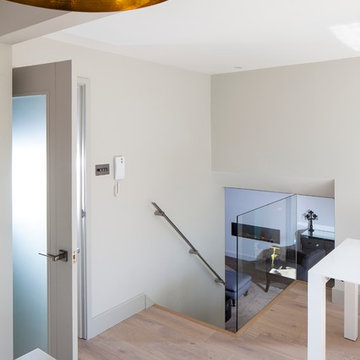
Andy Spain Photography
ハートフォードシャーにあるコンテンポラリースタイルのおしゃれな廊下 (黄色い壁、淡色無垢フローリング) の写真
ハートフォードシャーにあるコンテンポラリースタイルのおしゃれな廊下 (黄色い壁、淡色無垢フローリング) の写真
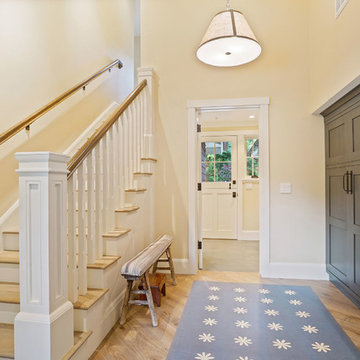
Hallway in red farmhouse with white oak floors, Farrow & Ball Matchstick walls, Bentwood Cabinetry, Ashley Norton hardware, Chaddock Lighting
サンフランシスコにあるラグジュアリーな広いカントリー風のおしゃれな廊下 (黄色い壁、淡色無垢フローリング) の写真
サンフランシスコにあるラグジュアリーな広いカントリー風のおしゃれな廊下 (黄色い壁、淡色無垢フローリング) の写真
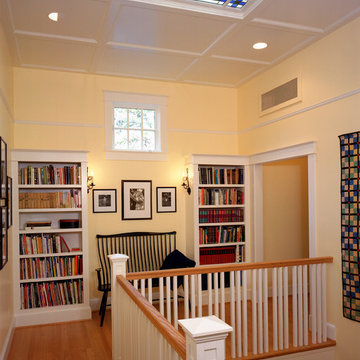
Photographer: Anice Hoachlander from Hoachlander Davis Photography, LLC Principal Architect: Anthony "Ankie" Barnes, AIA, LEED AP Project Architect: Daniel Porter
廊下 (ラミネートの床、淡色無垢フローリング、赤い壁、黄色い壁) の写真
4
