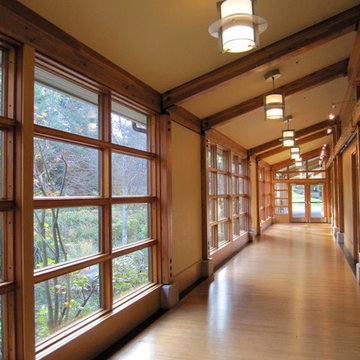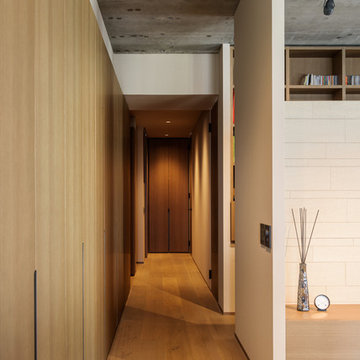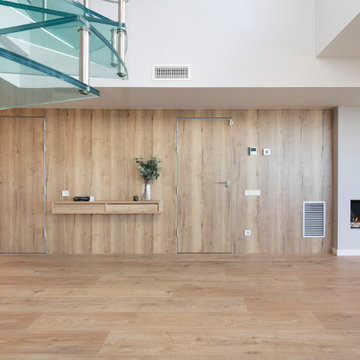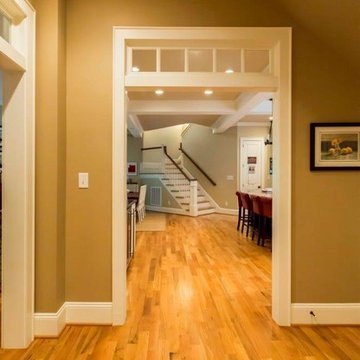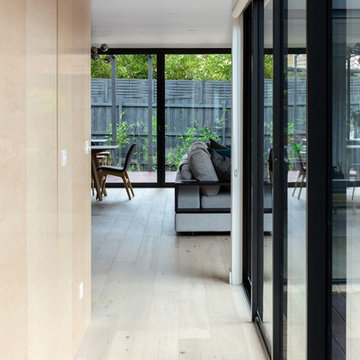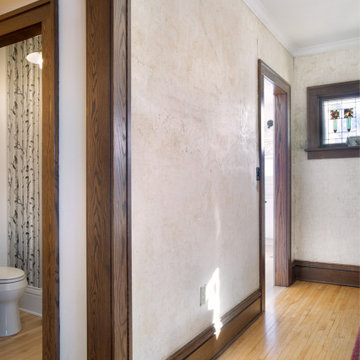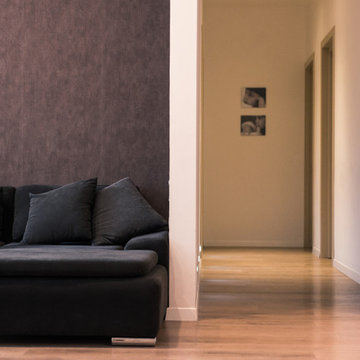廊下 (ラミネートの床、淡色無垢フローリング、茶色い床、茶色い壁) の写真
絞り込み:
資材コスト
並び替え:今日の人気順
写真 1〜20 枚目(全 89 枚)
1/5
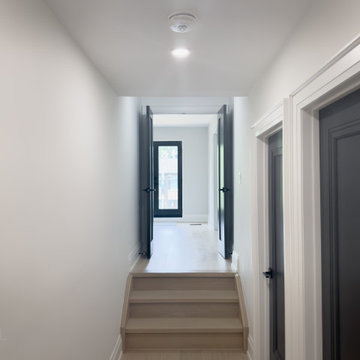
Second floor hallway entrance to master bedroom. These were brand new doors we painted black, but many of the doors on the second floor we're repurposed solid hardwood doors from the old structure. The addition ceiling heights were 10' so we had to build a small staircase to enter the new master bedroom.
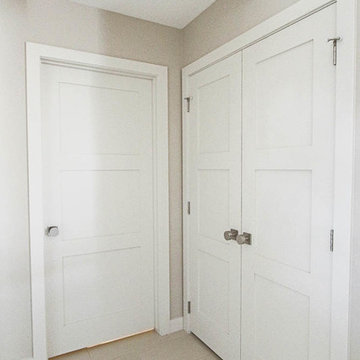
Adding really pretty solid core 3 panel doors finishes the space.
カルガリーにあるお手頃価格の小さなトランジショナルスタイルのおしゃれな廊下 (淡色無垢フローリング、茶色い壁、茶色い床) の写真
カルガリーにあるお手頃価格の小さなトランジショナルスタイルのおしゃれな廊下 (淡色無垢フローリング、茶色い壁、茶色い床) の写真
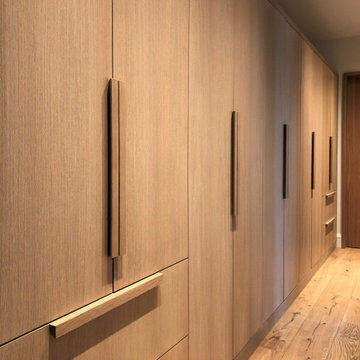
Locker, storage cabinets is a large hallway. Long wood pulls. Rift White Oak cabinetry.
他の地域にある広いコンテンポラリースタイルのおしゃれな廊下 (茶色い壁、淡色無垢フローリング、茶色い床) の写真
他の地域にある広いコンテンポラリースタイルのおしゃれな廊下 (茶色い壁、淡色無垢フローリング、茶色い床) の写真
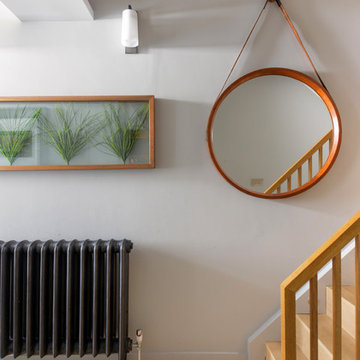
Hallway & stairs with Oak stairs and handrail.
Photo By Pixangle
ロンドンにあるお手頃価格の中くらいなコンテンポラリースタイルのおしゃれな廊下 (茶色い壁、淡色無垢フローリング、茶色い床) の写真
ロンドンにあるお手頃価格の中くらいなコンテンポラリースタイルのおしゃれな廊下 (茶色い壁、淡色無垢フローリング、茶色い床) の写真
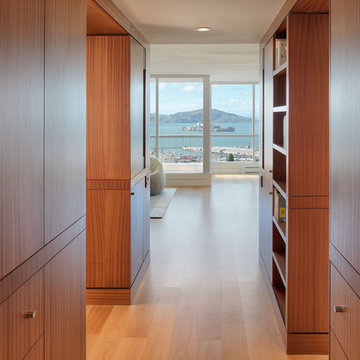
A 1,000 sf original 1960s condominium on Russian Hill challenged our thoughts of space efficiency and illustrates how design can transform a congested space.
(C) Rien Van Rijthoven
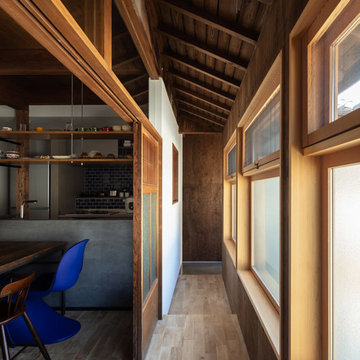
階段から玄関見返し。床はナラフローリング無塗装。(撮影:笹倉洋平)
他の地域にあるお手頃価格の中くらいな和風のおしゃれな廊下 (茶色い壁、淡色無垢フローリング、茶色い床) の写真
他の地域にあるお手頃価格の中くらいな和風のおしゃれな廊下 (茶色い壁、淡色無垢フローリング、茶色い床) の写真
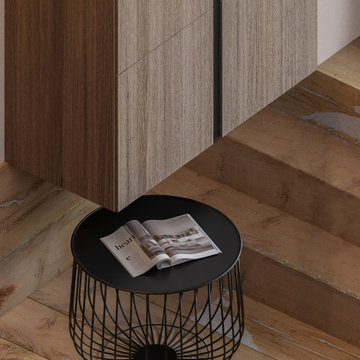
他の地域にあるお手頃価格の中くらいなコンテンポラリースタイルのおしゃれな廊下 (茶色い壁、ラミネートの床、茶色い床、表し梁、壁紙) の写真
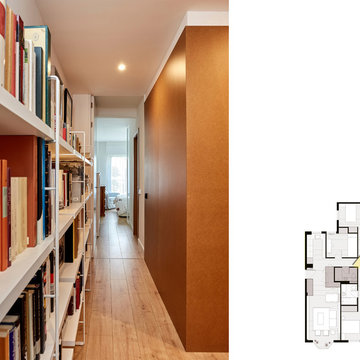
El panelado de las paredes existentes con DM cambia radicalmente la imagen del pasillo.
Fotografía de @carlacapdevila.
マドリードにある中くらいなコンテンポラリースタイルのおしゃれな廊下 (茶色い壁、淡色無垢フローリング、茶色い床) の写真
マドリードにある中くらいなコンテンポラリースタイルのおしゃれな廊下 (茶色い壁、淡色無垢フローリング、茶色い床) の写真
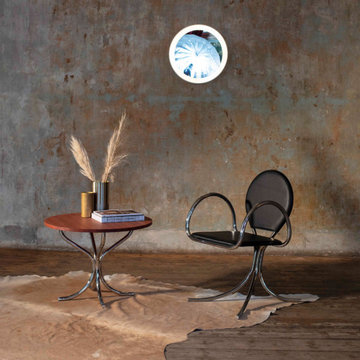
Created in the late 1930s, the PH mirror features backlit illumination that provides a reflection that is free from shadows and glare. PH’s wall mounted mirror design fits harmoniously with the widest variety of interior settings – from the grandest of hallways to the smallest of bathrooms – and provides a reflection of superior clarity regardless of its environment.
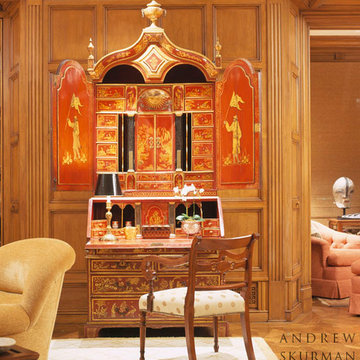
Detail wood paneling. Photographer: Matthew Millman
サンフランシスコにある高級な広いエクレクティックスタイルのおしゃれな廊下 (茶色い壁、淡色無垢フローリング、茶色い床) の写真
サンフランシスコにある高級な広いエクレクティックスタイルのおしゃれな廊下 (茶色い壁、淡色無垢フローリング、茶色い床) の写真
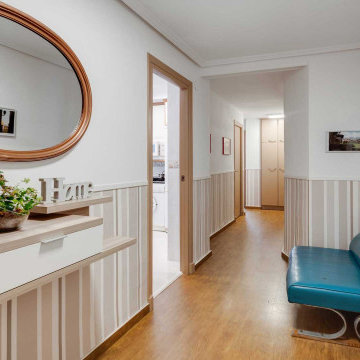
Entrada y pasillo con papel pintado geometrico y molduras blancas.Muble recibidor volado con espejo restaurado en dorado.Sofa vintage restaurado
他の地域にあるエクレクティックスタイルのおしゃれな廊下 (ラミネートの床、茶色い床、壁紙、茶色い壁) の写真
他の地域にあるエクレクティックスタイルのおしゃれな廊下 (ラミネートの床、茶色い床、壁紙、茶色い壁) の写真
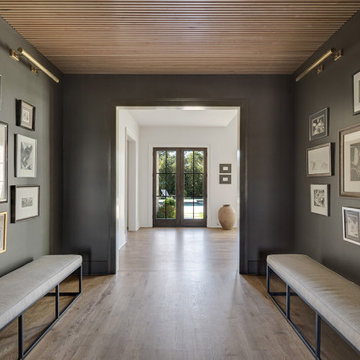
Shapiro & Company was pleased to be asked to design the 2019 Vesta Home for Johnny Williams. The Vesta Home is the most popular show home in the Memphis area and attracted more than 40,000 visitors. The home was designed in a similar fashion to a custom home where we design to accommodate the family that might live here. As with many properties that are 1/3 of an acre, homes are in fairly close proximity and therefore this house was designed to focus the majority of the views into a private courtyard with a pool as its accent. The home’s style was derived from English Cottage traditions that were transformed for modern taste.
Interior Designers:
Garrick Ealy - Conrad Designs
Kim Williams - KSW Interiors
Landscaper:
Bud Gurley - Gurley’s Azalea Garden
Photographer:
Carroll Hoselton - Memphis Media Company
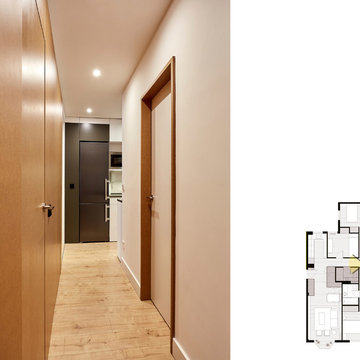
Fotografía de @carlacapdevila.
マドリードにある中くらいなコンテンポラリースタイルのおしゃれな廊下 (茶色い壁、淡色無垢フローリング、茶色い床) の写真
マドリードにある中くらいなコンテンポラリースタイルのおしゃれな廊下 (茶色い壁、淡色無垢フローリング、茶色い床) の写真
廊下 (ラミネートの床、淡色無垢フローリング、茶色い床、茶色い壁) の写真
1
