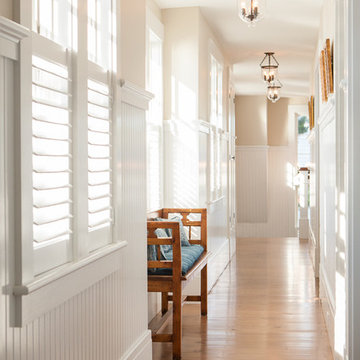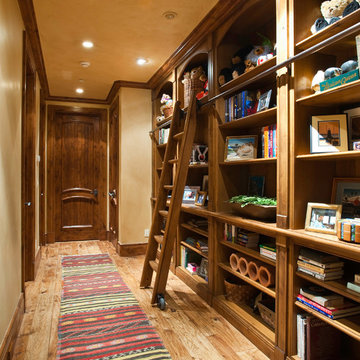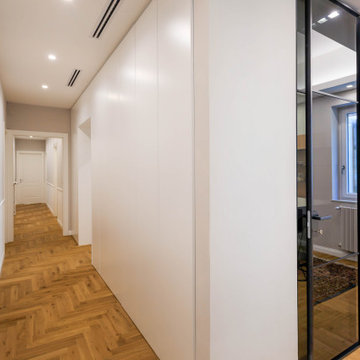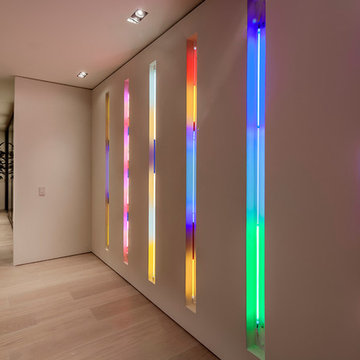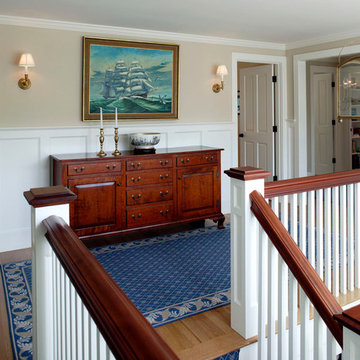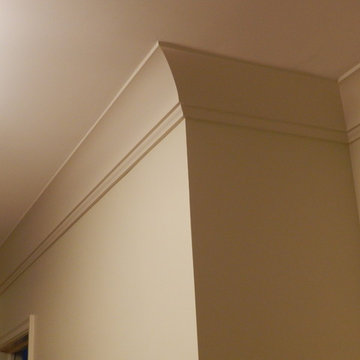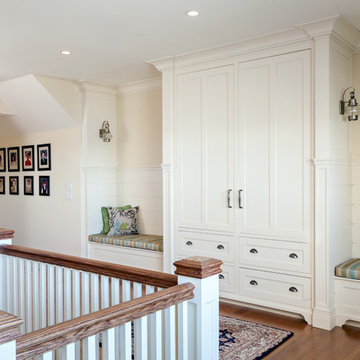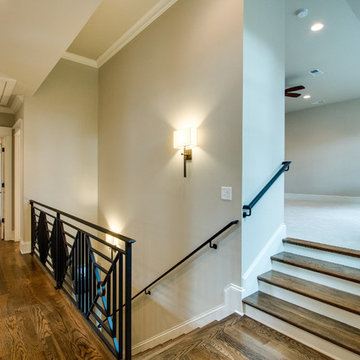廊下 (ラミネートの床、淡色無垢フローリング、無垢フローリング、ベージュの壁) の写真
絞り込み:
資材コスト
並び替え:今日の人気順
写真 121〜140 枚目(全 6,295 枚)
1/5
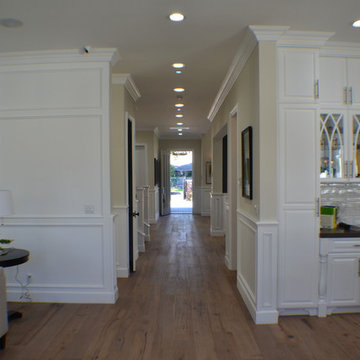
Hallway of this new home construction included the installation of recessed lighting, white wainscoting in the hallway, surveillance camera, recessed speaker and the light hardwood flooring.
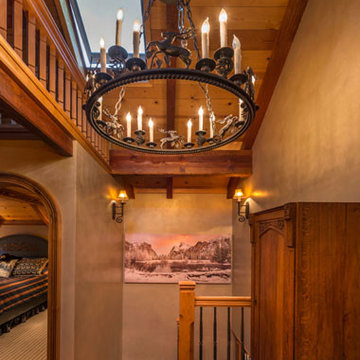
Vance Fox Photography
サクラメントにあるラスティックスタイルのおしゃれな廊下 (ベージュの壁、無垢フローリング) の写真
サクラメントにあるラスティックスタイルのおしゃれな廊下 (ベージュの壁、無垢フローリング) の写真
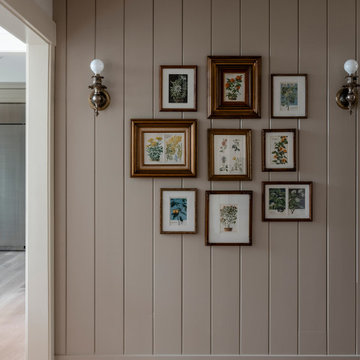
Nature and floral inspired shiplap art wall with antique gold fames and sconces.
サクラメントにある低価格の小さなおしゃれな廊下 (ベージュの壁、淡色無垢フローリング、パネル壁) の写真
サクラメントにある低価格の小さなおしゃれな廊下 (ベージュの壁、淡色無垢フローリング、パネル壁) の写真
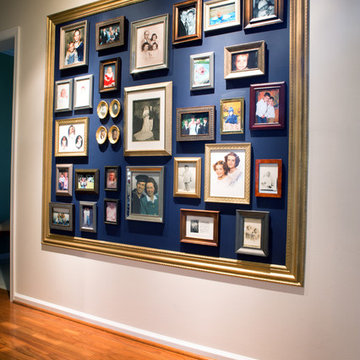
Photographer: Melissa Hays
他の地域にある中くらいなトラディショナルスタイルのおしゃれな廊下 (ベージュの壁、無垢フローリング、茶色い床) の写真
他の地域にある中くらいなトラディショナルスタイルのおしゃれな廊下 (ベージュの壁、無垢フローリング、茶色い床) の写真
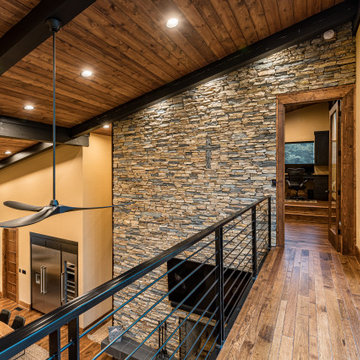
This gorgeous modern home sits along a rushing river and includes a separate enclosed pavilion. Distinguishing features include the mixture of metal, wood and stone textures throughout the home in hues of brown, grey and black.
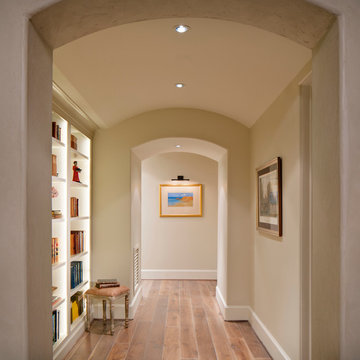
Photo Credit: Chipper Hatter
Architect: Kevin Harris Architect, LLC
Builder: Jarrah Builders
Arches, built-in bookshelf, wood floors, elegant and simple, contemporary

White oak wall panels inlayed with black metal.
チャールストンにある広いモダンスタイルのおしゃれな廊下 (ベージュの壁、淡色無垢フローリング、ベージュの床、三角天井、板張り壁) の写真
チャールストンにある広いモダンスタイルのおしゃれな廊下 (ベージュの壁、淡色無垢フローリング、ベージュの床、三角天井、板張り壁) の写真
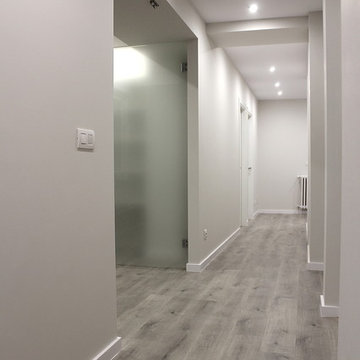
Germán Obraclick
他の地域にある中くらいなコンテンポラリースタイルのおしゃれな廊下 (ベージュの壁、ラミネートの床、ベージュの床) の写真
他の地域にある中くらいなコンテンポラリースタイルのおしゃれな廊下 (ベージュの壁、ラミネートの床、ベージュの床) の写真
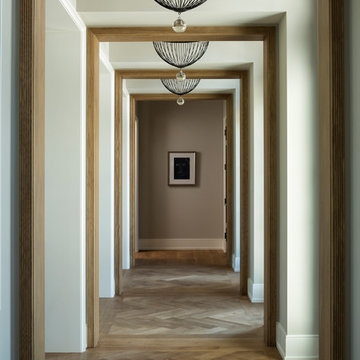
Hendel Homes
Landmark Photography
ミネアポリスにあるラグジュアリーな広いエクレクティックスタイルのおしゃれな廊下 (ベージュの壁、無垢フローリング、茶色い床) の写真
ミネアポリスにあるラグジュアリーな広いエクレクティックスタイルのおしゃれな廊下 (ベージュの壁、無垢フローリング、茶色い床) の写真
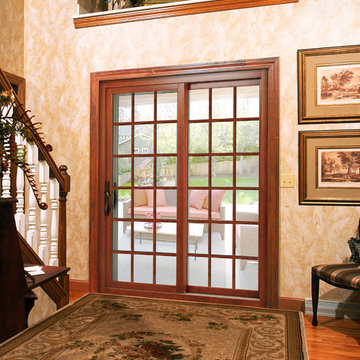
HIGHER PERFORMANCE
Aeris™ Real Wood Interior Provides Beauty, Grace & Style with High Performance Engineered Design
Available with Oak, Cherry and Maple interiors, Aeris sliding glass patio doors provide a luxurious yet highly functional door system for your home. Aeris patio doors offer many customization opportunities, including 16 interior wood stain finishes, 16 interior paint colors and four exterior colors; many options for internal grids and internal blinds; and a wide array of decorative glass, privacy glass and tinted glass options.
But, your real gratification comes when you discover just how well your new ProVia sliding glass patio door keeps unwanted heat and cold out of your home. Aeris components are inventively designed, and come together to create a very energy efficient patio door.
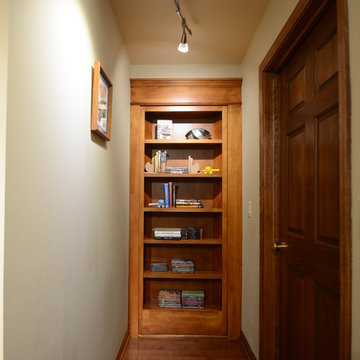
The attic space was transformed from a cold storage area of 700 SF to usable space with closed mechanical room and 'stage' area for kids. Structural collar ties were wrapped and stained to match the rustic hand-scraped hardwood floors. LED uplighting on beams adds great daylight effects. Short hallways lead to the dormer windows, required to meet the daylight code for the space. An additional steel metal 'hatch' ships ladder in the floor as a second code-required egress is a fun alternate exit for the kids, dropping into a closet below. The main staircase entrance is concealed with a secret bookcase door. The door hardware is a concealed pivoting hinge that can withstand 700 pounds, and opens weightlessly.
One Room at a Time, Inc.
廊下 (ラミネートの床、淡色無垢フローリング、無垢フローリング、ベージュの壁) の写真
7
