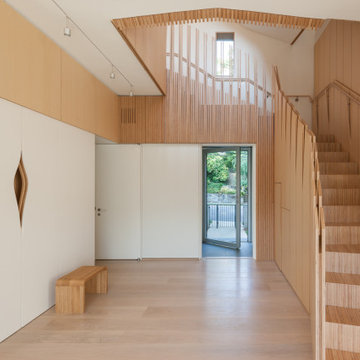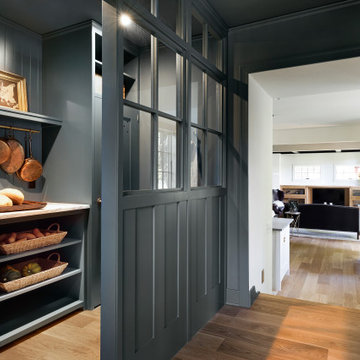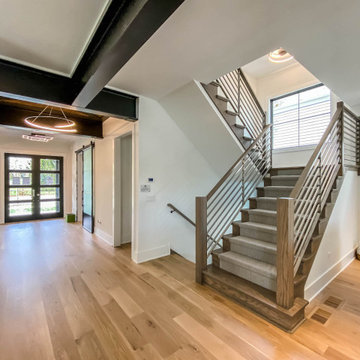廊下 (ラミネートの床、淡色無垢フローリング、リノリウムの床、板張り壁) の写真
絞り込み:
資材コスト
並び替え:今日の人気順
写真 1〜20 枚目(全 125 枚)
1/5
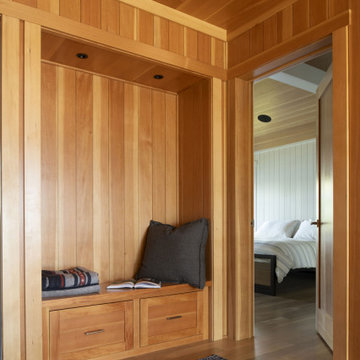
Contractor: Matt Bronder Construction
Landscape: JK Landscape Construction
ミネアポリスにある北欧スタイルのおしゃれな廊下 (淡色無垢フローリング、板張り天井、板張り壁) の写真
ミネアポリスにある北欧スタイルのおしゃれな廊下 (淡色無垢フローリング、板張り天井、板張り壁) の写真

This gem of a home was designed by homeowner/architect Eric Vollmer. It is nestled in a traditional neighborhood with a deep yard and views to the east and west. Strategic window placement captures light and frames views while providing privacy from the next door neighbors. The second floor maximizes the volumes created by the roofline in vaulted spaces and loft areas. Four skylights illuminate the ‘Nordic Modern’ finishes and bring daylight deep into the house and the stairwell with interior openings that frame connections between the spaces. The skylights are also operable with remote controls and blinds to control heat, light and air supply.
Unique details abound! Metal details in the railings and door jambs, a paneled door flush in a paneled wall, flared openings. Floating shelves and flush transitions. The main bathroom has a ‘wet room’ with the tub tucked under a skylight enclosed with the shower.
This is a Structural Insulated Panel home with closed cell foam insulation in the roof cavity. The on-demand water heater does double duty providing hot water as well as heat to the home via a high velocity duct and HRV system.

В коридоре отекла шпонированными рейками. Установлены скрытые двери. За зеркальной дверью продумана мини-прачечная и хранение.
モスクワにある高級な中くらいなコンテンポラリースタイルのおしゃれな廊下 (グレーの壁、ラミネートの床、ベージュの床、板張り壁) の写真
モスクワにある高級な中くらいなコンテンポラリースタイルのおしゃれな廊下 (グレーの壁、ラミネートの床、ベージュの床、板張り壁) の写真

Vue sur la chambre dortoir, placard intégré sur la gauche, de toute hauteur.
リヨンにあるお手頃価格の小さなラスティックスタイルのおしゃれな廊下 (白い壁、ラミネートの床、茶色い床、板張り天井、板張り壁) の写真
リヨンにあるお手頃価格の小さなラスティックスタイルのおしゃれな廊下 (白い壁、ラミネートの床、茶色い床、板張り天井、板張り壁) の写真
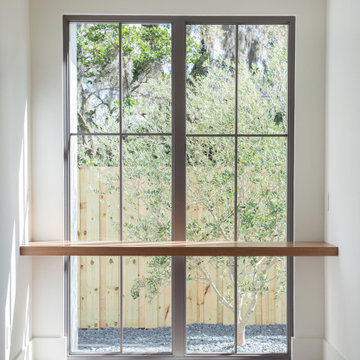
a floating desk in front of large floor to ceiling window with views of an organically placed olive tree.
オーランドにある高級な広いおしゃれな廊下 (白い壁、淡色無垢フローリング、白い床、板張り壁) の写真
オーランドにある高級な広いおしゃれな廊下 (白い壁、淡色無垢フローリング、白い床、板張り壁) の写真
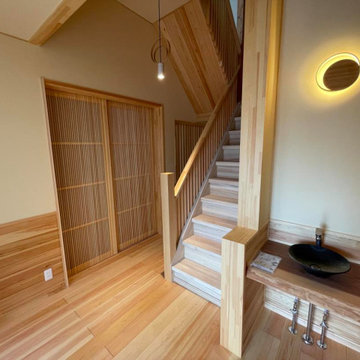
玄関ホールに手洗い器を設置
カウンターに杉の耳付き銘木の1枚板を使い、陶器の手洗いボウルを設置
階段は既存の階段の上に桐材を重ね張りして縦格子の手すりを設置
腰壁に赤松の羽目板を貼り仕上げました
他の地域にある和モダンなおしゃれな廊下 (淡色無垢フローリング、クロスの天井、板張り壁) の写真
他の地域にある和モダンなおしゃれな廊下 (淡色無垢フローリング、クロスの天井、板張り壁) の写真
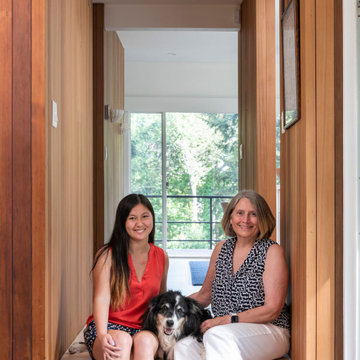
In the early 50s, Herbert and Ruth Weiss attended a lecture by Bauhaus founder Walter Gropius hosted by MIT. They were fascinated by Gropius’ description of the ‘Five Fields’ community of 60 houses he and his firm, The Architect’s Collaborative (TAC), were designing in Lexington, MA. The Weiss’ fell in love with Gropius’ vision for a grouping of 60 modern houses to be arrayed around eight acres of common land that would include a community pool and playground. They soon had one of their own.The original, TAC-designed house was a single-slope design with a modest footprint of 800 square feet. Several years later, the Weiss’ commissioned modernist architect Henry Hoover to add a living room wing and new entry to the house. Hoover’s design included a wall of glass which opens to a charming pond carved into the outcropping of granite ledge.
After living in the house for 65 years, the Weiss’ sold the house to our client, who asked us to design a renovation that would respect the integrity of the vintage modern architecture. Our design focused on reorienting the kitchen, opening it up to the family room. The bedroom wing was redesigned to create a principal bedroom with en-suite bathroom. Interior finishes were edited to create a more fluid relationship between the original TAC home and Hoover’s addition. We worked closely with the builder, Patriot Custom Homes, to install Solar electric panels married to an efficient heat pump heating and cooling system. These updates integrate modern touches and high efficiency into a striking piece of architectural history.

Cette boite en CP boulot lévite au dessus des 3 chambres. L'accès à cette chambre d'amis s'effectue par une porte dissimulée dans la bibliothèque.
パリにあるコンテンポラリースタイルのおしゃれな廊下 (白い壁、淡色無垢フローリング、板張り天井、板張り壁) の写真
パリにあるコンテンポラリースタイルのおしゃれな廊下 (白い壁、淡色無垢フローリング、板張り天井、板張り壁) の写真

Hallway
ニューヨークにあるコンテンポラリースタイルのおしゃれな廊下 (白い壁、淡色無垢フローリング、ベージュの床、板張り壁) の写真
ニューヨークにあるコンテンポラリースタイルのおしゃれな廊下 (白い壁、淡色無垢フローリング、ベージュの床、板張り壁) の写真

デトロイトにある低価格の小さなミッドセンチュリースタイルのおしゃれな廊下 (白い壁、淡色無垢フローリング、ベージュの床、三角天井、板張り壁) の写真

wood slat walls and ceiling, hidden mechanical door,
ダラスにあるラグジュアリーな広いコンテンポラリースタイルのおしゃれな廊下 (マルチカラーの壁、淡色無垢フローリング、茶色い床、板張り天井、板張り壁) の写真
ダラスにあるラグジュアリーな広いコンテンポラリースタイルのおしゃれな廊下 (マルチカラーの壁、淡色無垢フローリング、茶色い床、板張り天井、板張り壁) の写真
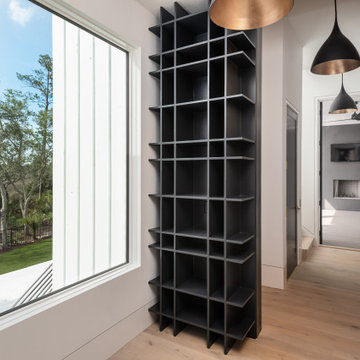
Custom designed white oak wall paneling inlaid with black steel.
チャールストンにある中くらいなモダンスタイルのおしゃれな廊下 (ベージュの壁、淡色無垢フローリング、ベージュの床、板張り壁) の写真
チャールストンにある中くらいなモダンスタイルのおしゃれな廊下 (ベージュの壁、淡色無垢フローリング、ベージュの床、板張り壁) の写真
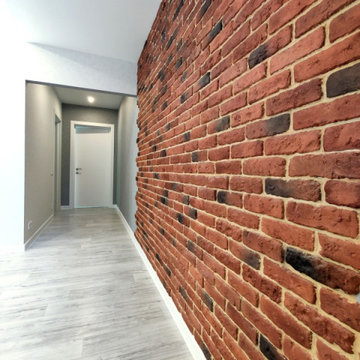
Косметический ремонт в двухкомнатной квартире
モスクワにあるお手頃価格の中くらいなコンテンポラリースタイルのおしゃれな廊下 (茶色い壁、ラミネートの床、グレーの床、板張り壁) の写真
モスクワにあるお手頃価格の中くらいなコンテンポラリースタイルのおしゃれな廊下 (茶色い壁、ラミネートの床、グレーの床、板張り壁) の写真
廊下 (ラミネートの床、淡色無垢フローリング、リノリウムの床、板張り壁) の写真
1


