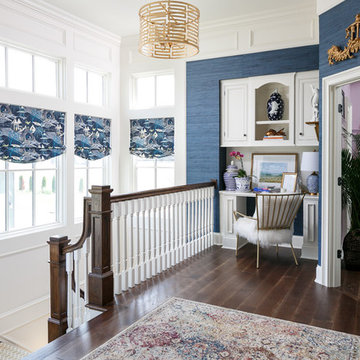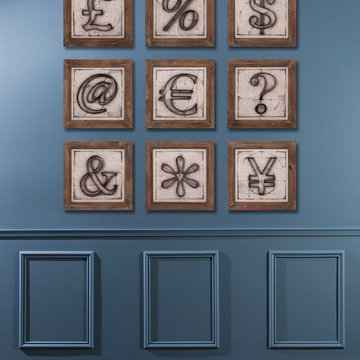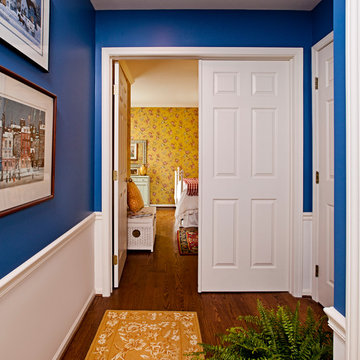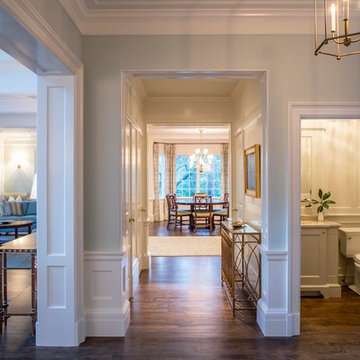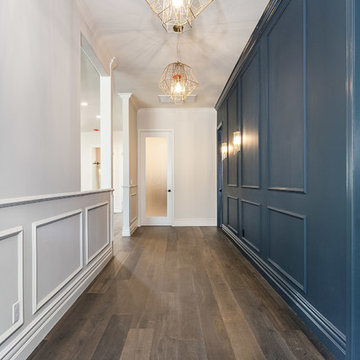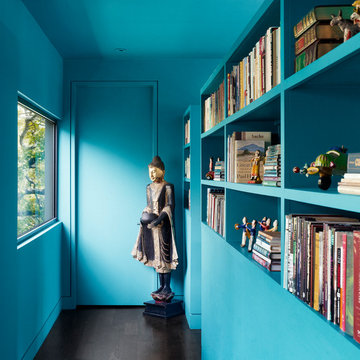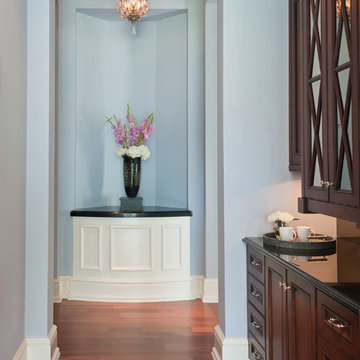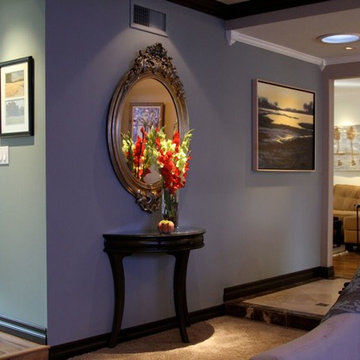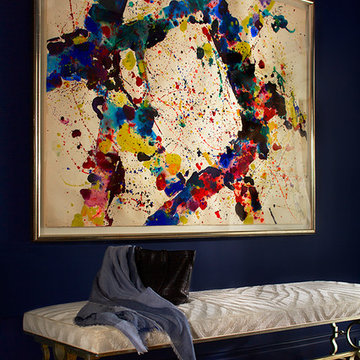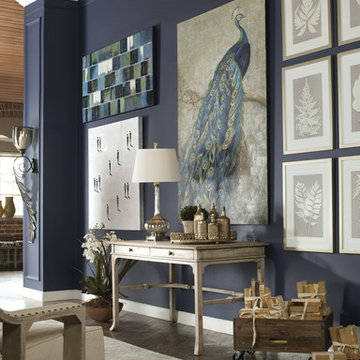廊下 (濃色無垢フローリング、トラバーチンの床、青い壁、紫の壁) の写真
絞り込み:
資材コスト
並び替え:今日の人気順
写真 1〜20 枚目(全 376 枚)
1/5
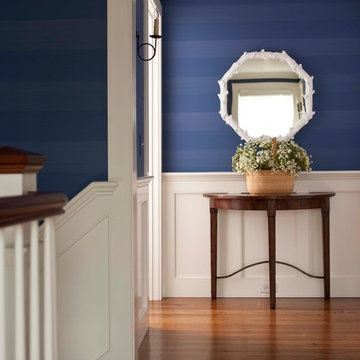
John Bessler Photography http://www.besslerphoto.com
Pinemar, Inc.- Philadelphia General Contractor & Home Builder.
Interior Design By T. Keller Donovan
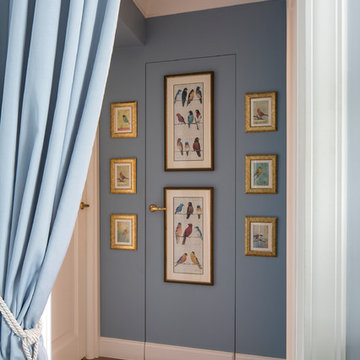
Евгений Кулибаба
モスクワにあるトラディショナルスタイルのおしゃれな廊下 (青い壁、濃色無垢フローリング) の写真
モスクワにあるトラディショナルスタイルのおしゃれな廊下 (青い壁、濃色無垢フローリング) の写真
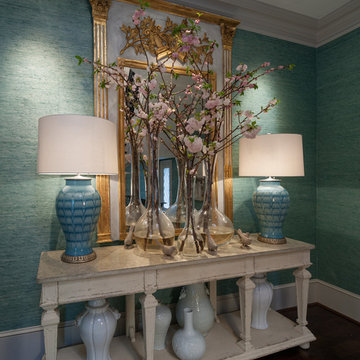
James Lockhart photography
アトランタにあるラグジュアリーな中くらいなトラディショナルスタイルのおしゃれな廊下 (青い壁、濃色無垢フローリング) の写真
アトランタにあるラグジュアリーな中くらいなトラディショナルスタイルのおしゃれな廊下 (青い壁、濃色無垢フローリング) の写真
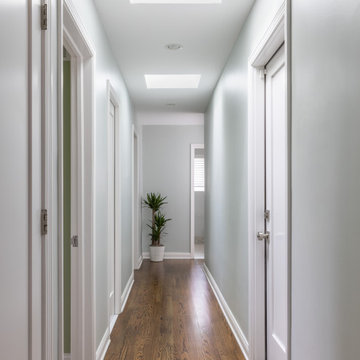
Our clients came to us wanting to create a kitchen that better served their day-to-day, to add a powder room so that guests were not using their primary bathroom, and to give a refresh to their primary bathroom.
Our design plan consisted of reimagining the kitchen space, adding a powder room and creating a primary bathroom that delighted our clients.
In the kitchen we created more integrated pantry space. We added a large island which allowed the homeowners to maintain seating within the kitchen and utilized the excess circulation space that was there previously. We created more space on either side of the kitchen range for easy back and forth from the sink to the range.
To add in the powder room we took space from a third bedroom and tied into the existing plumbing and electrical from the basement.
Lastly, we added unique square shaped skylights into the hallway. This completely brightened the hallway and changed the space.
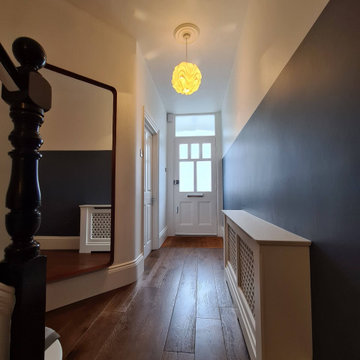
Big redecorating work to the ground floor - including wall reinforce, walls striping, new lining, dustless sanding, and bespoke decorating with a fine line to separate colors and add modern character
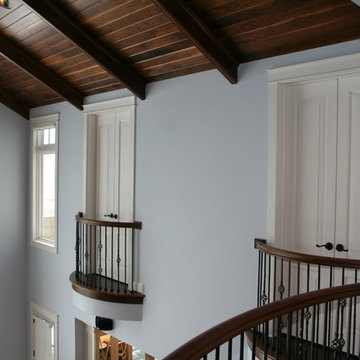
Custom made balcony rail and balusters. Photo by Brad Wheeler builder, architect.
他の地域にある高級な広いコンテンポラリースタイルのおしゃれな廊下 (青い壁、濃色無垢フローリング) の写真
他の地域にある高級な広いコンテンポラリースタイルのおしゃれな廊下 (青い壁、濃色無垢フローリング) の写真
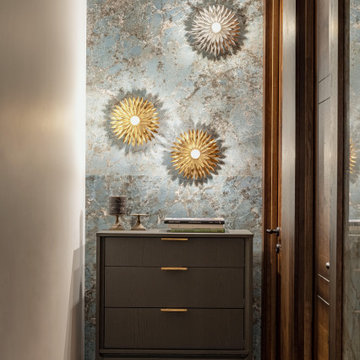
Декоративный свет и крупноформатный керамогранит под оникс создают торжественную атмосферу в небольшом коридоре
モスクワにある高級な小さなトランジショナルスタイルのおしゃれな廊下 (青い壁、濃色無垢フローリング、茶色い床、羽目板の壁) の写真
モスクワにある高級な小さなトランジショナルスタイルのおしゃれな廊下 (青い壁、濃色無垢フローリング、茶色い床、羽目板の壁) の写真
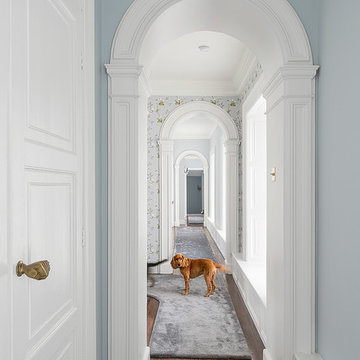
Photography by Gareth Byrne
Interior Design by Maria Fenlon www.mariafenlon.com
ダブリンにある広いヴィクトリアン調のおしゃれな廊下 (青い壁、濃色無垢フローリング) の写真
ダブリンにある広いヴィクトリアン調のおしゃれな廊下 (青い壁、濃色無垢フローリング) の写真
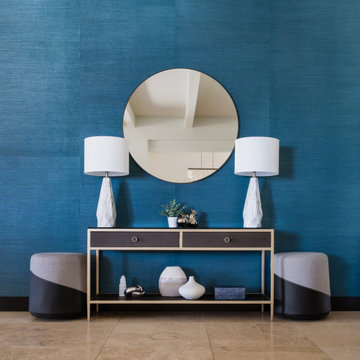
Blue grasscloth wallpaper, metal and leather console table, white lamps, ottomans, painted beams
フェニックスにあるコンテンポラリースタイルのおしゃれな廊下 (青い壁、トラバーチンの床) の写真
フェニックスにあるコンテンポラリースタイルのおしゃれな廊下 (青い壁、トラバーチンの床) の写真
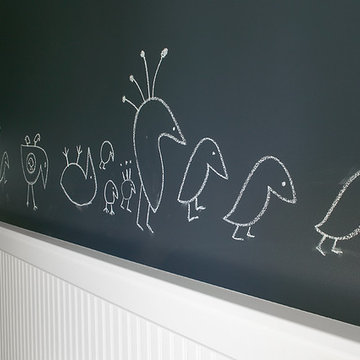
Packed with cottage attributes, Sunset View features an open floor plan without sacrificing intimate spaces. Detailed design elements and updated amenities add both warmth and character to this multi-seasonal, multi-level Shingle-style-inspired home. Columns, beams, half-walls and built-ins throughout add a sense of Old World craftsmanship. Opening to the kitchen and a double-sided fireplace, the dining room features a lounge area and a curved booth that seats up to eight at a time. When space is needed for a larger crowd, furniture in the sitting area can be traded for an expanded table and more chairs. On the other side of the fireplace, expansive lake views are the highlight of the hearth room, which features drop down steps for even more beautiful vistas. An unusual stair tower connects the home’s five levels. While spacious, each room was designed for maximum living in minimum space.
廊下 (濃色無垢フローリング、トラバーチンの床、青い壁、紫の壁) の写真
1
