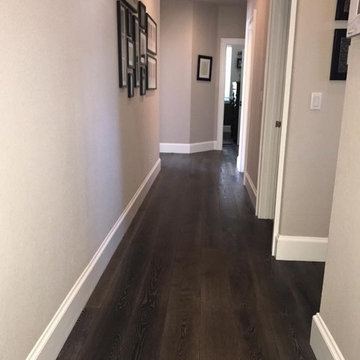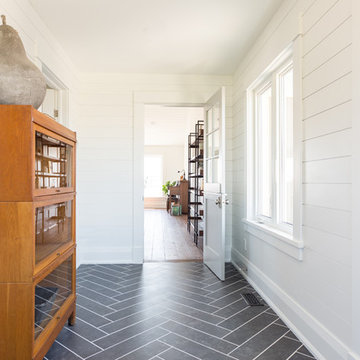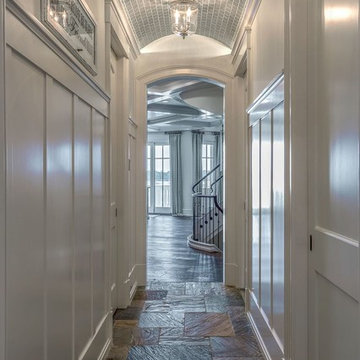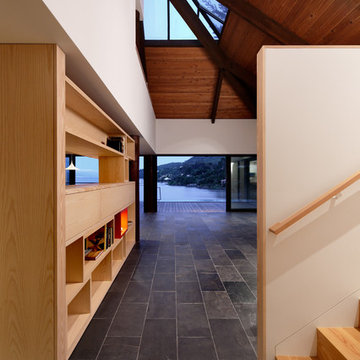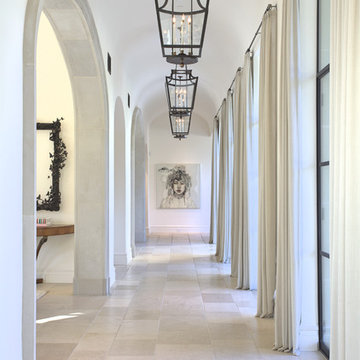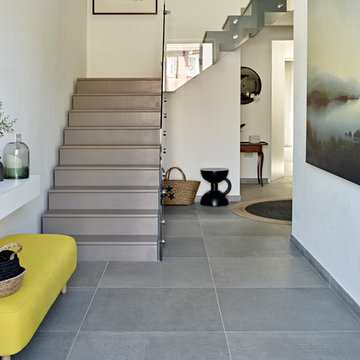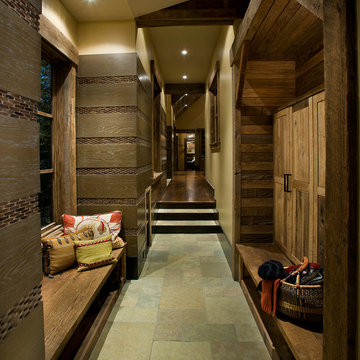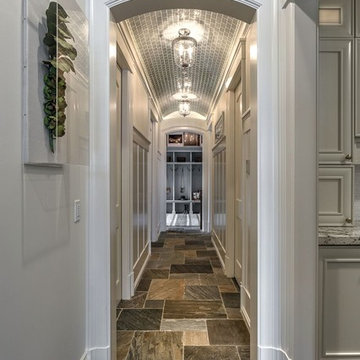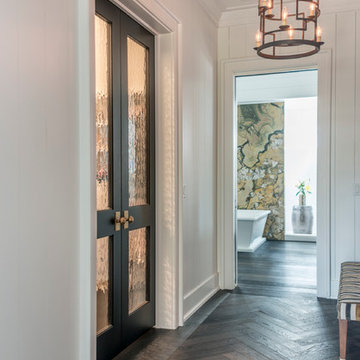広い廊下 (濃色無垢フローリング、ライムストーンの床、スレートの床、トラバーチンの床、グレーの床) の写真
絞り込み:
資材コスト
並び替え:今日の人気順
写真 1〜20 枚目(全 101 枚)

Reforma integral Sube Interiorismo www.subeinteriorismo.com
Biderbost Photo
ビルバオにある広いトランジショナルスタイルのおしゃれな廊下 (グレーの壁、トラバーチンの床、グレーの床、壁紙) の写真
ビルバオにある広いトランジショナルスタイルのおしゃれな廊下 (グレーの壁、トラバーチンの床、グレーの床、壁紙) の写真

Andre Bernard Photography
サンフランシスコにある広いコンテンポラリースタイルのおしゃれな廊下 (ベージュの壁、グレーの床、ライムストーンの床) の写真
サンフランシスコにある広いコンテンポラリースタイルのおしゃれな廊下 (ベージュの壁、グレーの床、ライムストーンの床) の写真
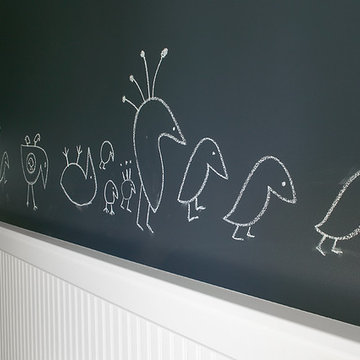
Packed with cottage attributes, Sunset View features an open floor plan without sacrificing intimate spaces. Detailed design elements and updated amenities add both warmth and character to this multi-seasonal, multi-level Shingle-style-inspired home. Columns, beams, half-walls and built-ins throughout add a sense of Old World craftsmanship. Opening to the kitchen and a double-sided fireplace, the dining room features a lounge area and a curved booth that seats up to eight at a time. When space is needed for a larger crowd, furniture in the sitting area can be traded for an expanded table and more chairs. On the other side of the fireplace, expansive lake views are the highlight of the hearth room, which features drop down steps for even more beautiful vistas. An unusual stair tower connects the home’s five levels. While spacious, each room was designed for maximum living in minimum space.

Photos by Whitney Kamman
他の地域にある広いラスティックスタイルのおしゃれな廊下 (茶色い壁、グレーの床、スレートの床) の写真
他の地域にある広いラスティックスタイルのおしゃれな廊下 (茶色い壁、グレーの床、スレートの床) の写真
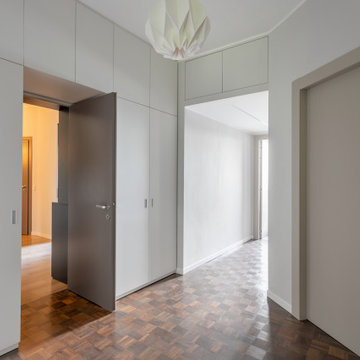
Ampio disimpegno notte, introduce alle camere e ai bagni, accoglie un armadio a ponte per la biancheria realizzato su misura.
APERTO
Foto di Michele Falzone
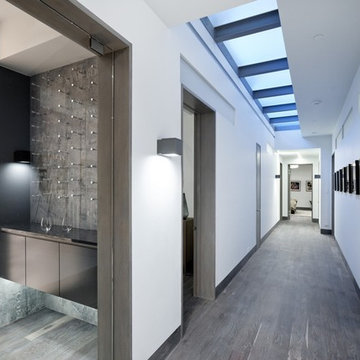
Lower level hallway flooded by glass panel from floor above.
Michael Brands
デンバーにあるラグジュアリーな広いコンテンポラリースタイルのおしゃれな廊下 (白い壁、濃色無垢フローリング、グレーの床) の写真
デンバーにあるラグジュアリーな広いコンテンポラリースタイルのおしゃれな廊下 (白い壁、濃色無垢フローリング、グレーの床) の写真
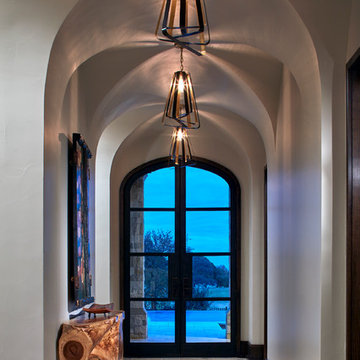
A trio of open-shade, bronze pendant light fixtures lends an elegant demeanor to this serene entry hallway. The natural wood console table references the landscape.
Photo by Brian Gassel
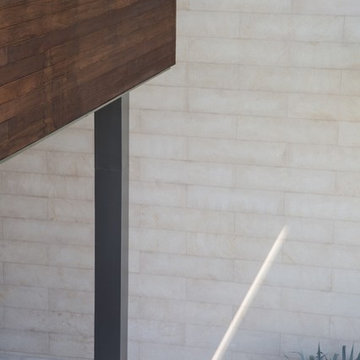
Crema Europa limestone is available in a honed or sandblasted finish.
Sizes: 1-1/4" Slab, 12”x12”, 18”x18”, 18”x36”, 24”x24”, 24”x48”, 3/4" Slab, 36”x36”, 48”x48”, Flagstone
Photo credit: KZ Architecture
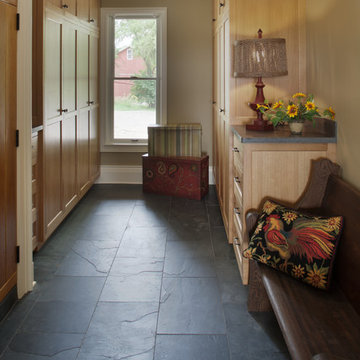
This back hall/mudroom is full of beautiful custom cabinetry to accommodate loads of storage. The dark gray slate flooring is the perfect solution for the snowy Michigan winters and the wet Michigan springs.
広い廊下 (濃色無垢フローリング、ライムストーンの床、スレートの床、トラバーチンの床、グレーの床) の写真
1
