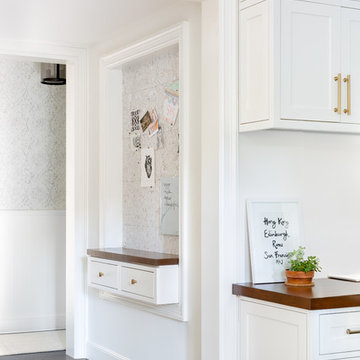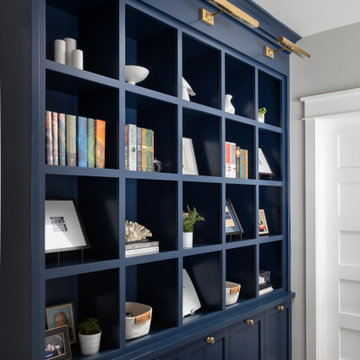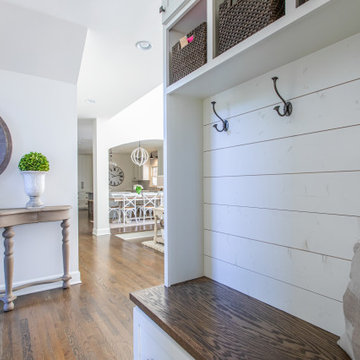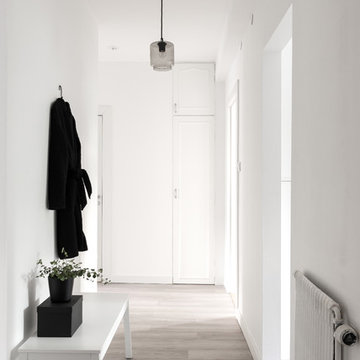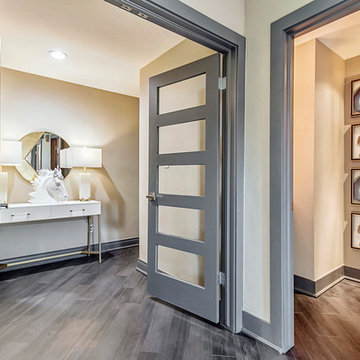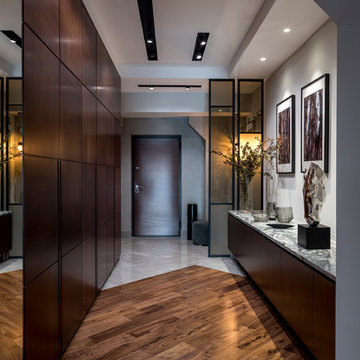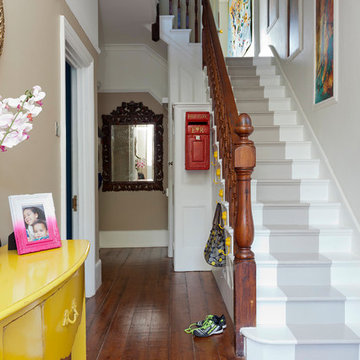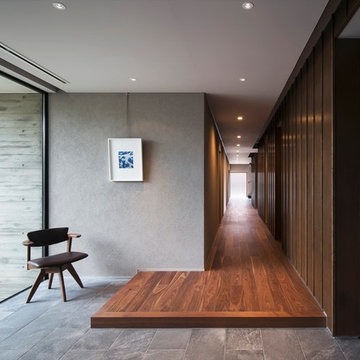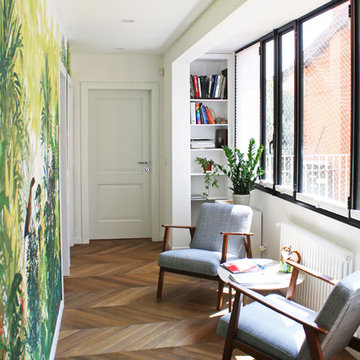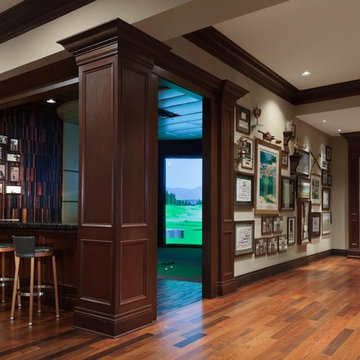廊下 (濃色無垢フローリング、ラミネートの床、合板フローリング、テラゾーの床) の写真
絞り込み:
資材コスト
並び替え:今日の人気順
写真 1〜20 枚目(全 13,284 枚)
1/5
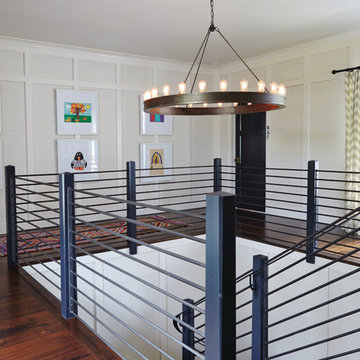
Architect: Blaine Bonadies, Bonadies Architect
Photography By: Jean Allsopp Photography
“Just as described, there is an edgy, irreverent vibe here, but the result has an appropriate stature and seriousness. Love the overscale windows. And the outdoor spaces are so great.”
Situated atop an old Civil War battle site, this new residence was conceived for a couple with southern values and a rock-and-roll attitude. The project consists of a house, a pool with a pool house and a renovated music studio. A marriage of modern and traditional design, this project used a combination of California redwood siding, stone and a slate roof with flat-seam lead overhangs. Intimate and well planned, there is no space wasted in this home. The execution of the detail work, such as handmade railings, metal awnings and custom windows jambs, made this project mesmerizing.
Cues from the client and how they use their space helped inspire and develop the initial floor plan, making it live at a human scale but with dramatic elements. Their varying taste then inspired the theme of traditional with an edge. The lines and rhythm of the house were simplified, and then complemented with some key details that made the house a juxtaposition of styles.
The wood Ultimate Casement windows were all standard sizes. However, there was a desire to make the windows have a “deep pocket” look to create a break in the facade and add a dramatic shadow line. Marvin was able to customize the jambs by extruding them to the exterior. They added a very thin exterior profile, which negated the need for exterior casing. The same detail was in the stone veneers and walls, as well as the horizontal siding walls, with no need for any modification. This resulted in a very sleek look.
MARVIN PRODUCTS USED:
Marvin Ultimate Casement Window
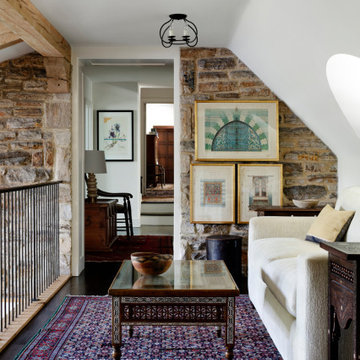
The focal point of this hallway is a stone gallery wall. Kimmel Studio Architects loves to create texture with real materials.
ボルチモアにあるラグジュアリーな小さなトラディショナルスタイルのおしゃれな廊下 (ベージュの壁、濃色無垢フローリング、茶色い床) の写真
ボルチモアにあるラグジュアリーな小さなトラディショナルスタイルのおしゃれな廊下 (ベージュの壁、濃色無垢フローリング、茶色い床) の写真
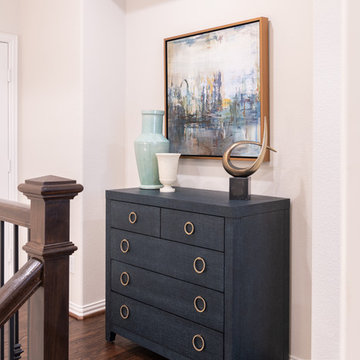
This niche by the stairs needed some added flair, which was achieved by a dramatic dark wood hall chest with circular gold pulls, bold artwork with a brass frame, and some fun accessories.
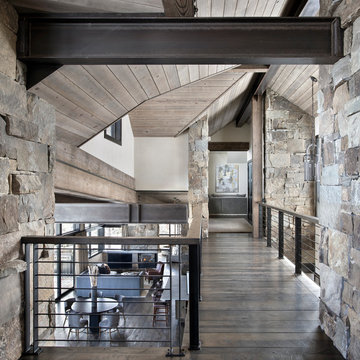
The upper level features an interior balcony leading to a family room and bedrooms.
Photos by Gibeon Photography
他の地域にあるモダンスタイルのおしゃれな廊下 (ベージュの壁、濃色無垢フローリング、茶色い床) の写真
他の地域にあるモダンスタイルのおしゃれな廊下 (ベージュの壁、濃色無垢フローリング、茶色い床) の写真
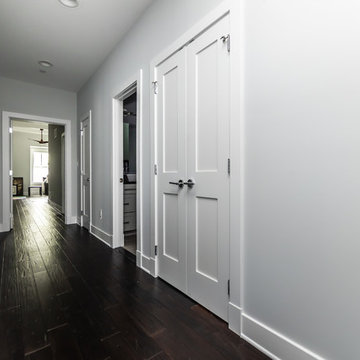
White baseboards and trim around bright white doors with the same chrome hardware found throughout the home, help these space ebb and flow seamlessly with one another.
Built by Annapolis custom home builders TailorCraft Builders.
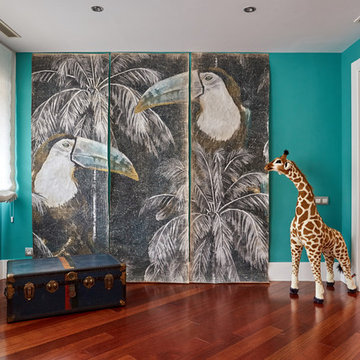
Fotos: Carla Capdevila Baquero
マドリードにあるお手頃価格の小さなエクレクティックスタイルのおしゃれな廊下 (緑の壁、濃色無垢フローリング) の写真
マドリードにあるお手頃価格の小さなエクレクティックスタイルのおしゃれな廊下 (緑の壁、濃色無垢フローリング) の写真

Rear entryway with custom built mud room lockers and stained wood bench - plenty of storage space - a view into the half bathroom with shiplap walls, and laundry room!
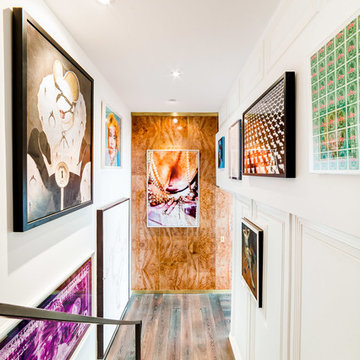
Hallway with hidden door behind artwork
ロサンゼルスにあるラグジュアリーな広いエクレクティックスタイルのおしゃれな廊下 (白い壁、濃色無垢フローリング) の写真
ロサンゼルスにあるラグジュアリーな広いエクレクティックスタイルのおしゃれな廊下 (白い壁、濃色無垢フローリング) の写真
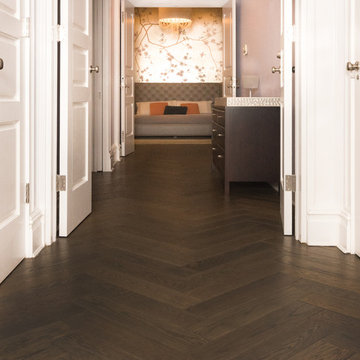
Herringbone pattern select grade solid 3/4 inch thick White Oak custom prefinished wood flooring from Hull Forest Products. 1-800-928-9602. www.hullforest.com
Photo by Marci Miles.
廊下 (濃色無垢フローリング、ラミネートの床、合板フローリング、テラゾーの床) の写真
1
