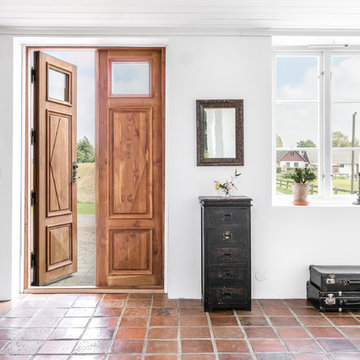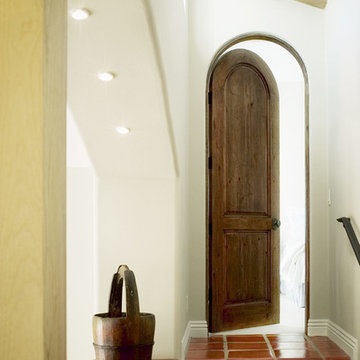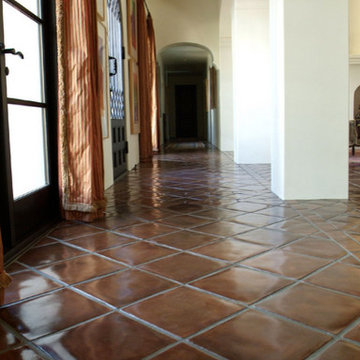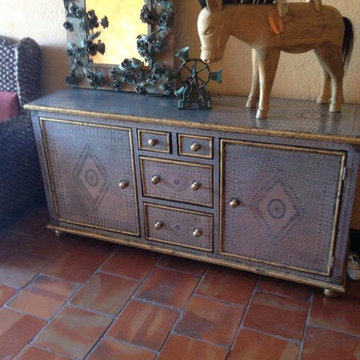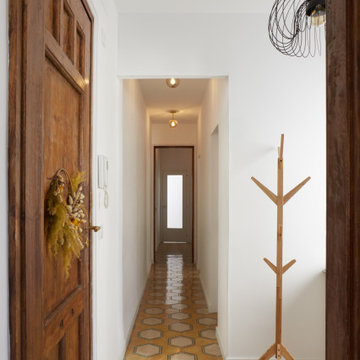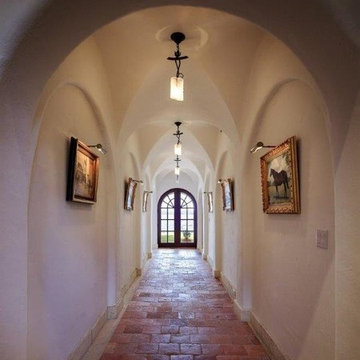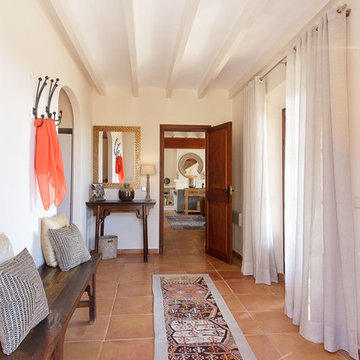中くらいな廊下 (コルクフローリング、テラコッタタイルの床) の写真
絞り込み:
資材コスト
並び替え:今日の人気順
写真 1〜20 枚目(全 179 枚)
1/4
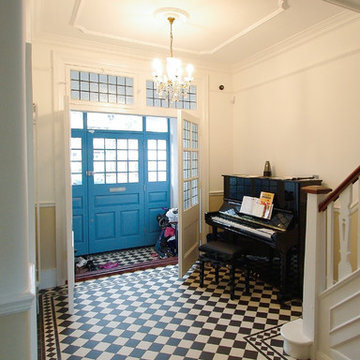
A traditional Victorian entrance hallway is restored and new Victorian style pattern tiles were laid. The front doors were replaced with a period replica in keeping with the property. The acoustics are ideal for the piano!
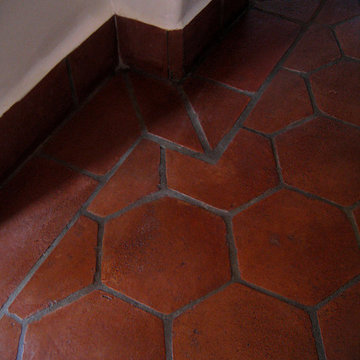
Design Consultant Jeff Doubét is the author of Creating Spanish Style Homes: Before & After – Techniques – Designs – Insights. The 240 page “Design Consultation in a Book” is now available. Please visit SantaBarbaraHomeDesigner.com for more info.
Jeff Doubét specializes in Santa Barbara style home and landscape designs. To learn more info about the variety of custom design services I offer, please visit SantaBarbaraHomeDesigner.com
Jeff Doubét is the Founder of Santa Barbara Home Design - a design studio based in Santa Barbara, California USA.
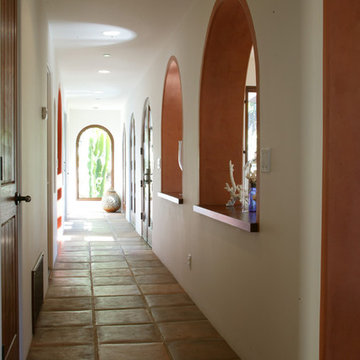
The core of the house is the colonnade that separates the public and private spaces in clear hierarchy.
Aidin Mariscal www.immagineint.com
オレンジカウンティにある高級な中くらいな地中海スタイルのおしゃれな廊下 (テラコッタタイルの床、マルチカラーの壁) の写真
オレンジカウンティにある高級な中くらいな地中海スタイルのおしゃれな廊下 (テラコッタタイルの床、マルチカラーの壁) の写真

Winner of the 2018 Tour of Homes Best Remodel, this whole house re-design of a 1963 Bennet & Johnson mid-century raised ranch home is a beautiful example of the magic we can weave through the application of more sustainable modern design principles to existing spaces.
We worked closely with our client on extensive updates to create a modernized MCM gem.
Extensive alterations include:
- a completely redesigned floor plan to promote a more intuitive flow throughout
- vaulted the ceilings over the great room to create an amazing entrance and feeling of inspired openness
- redesigned entry and driveway to be more inviting and welcoming as well as to experientially set the mid-century modern stage
- the removal of a visually disruptive load bearing central wall and chimney system that formerly partitioned the homes’ entry, dining, kitchen and living rooms from each other
- added clerestory windows above the new kitchen to accentuate the new vaulted ceiling line and create a greater visual continuation of indoor to outdoor space
- drastically increased the access to natural light by increasing window sizes and opening up the floor plan
- placed natural wood elements throughout to provide a calming palette and cohesive Pacific Northwest feel
- incorporated Universal Design principles to make the home Aging In Place ready with wide hallways and accessible spaces, including single-floor living if needed
- moved and completely redesigned the stairway to work for the home’s occupants and be a part of the cohesive design aesthetic
- mixed custom tile layouts with more traditional tiling to create fun and playful visual experiences
- custom designed and sourced MCM specific elements such as the entry screen, cabinetry and lighting
- development of the downstairs for potential future use by an assisted living caretaker
- energy efficiency upgrades seamlessly woven in with much improved insulation, ductless mini splits and solar gain
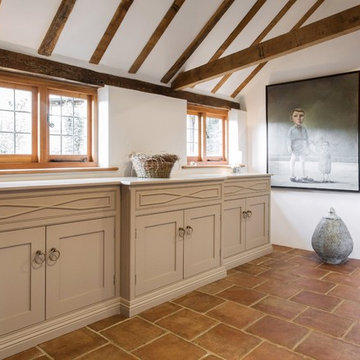
We see so many beautiful homes in so many amazing locations, but every now and then we step into a home that really does take our breath away!
Located on the most wonderfully serene country lane in the heart of East Sussex, Mr & Mrs Carter's home really is one of a kind. A period property originally built in the 14th century, it holds so much incredible history, and has housed many families over the hundreds of years. Burlanes were commissioned to design, create and install the kitchen and utility room, and a number of other rooms in the home, including the family bathroom, the master en-suite and dressing room, and bespoke shoe storage for the entrance hall.

Photo : © Julien Fernandez / Amandine et Jules – Hotel particulier a Angers par l’architecte Laurent Dray.
アンジェにあるお手頃価格の中くらいなトランジショナルスタイルのおしゃれな廊下 (白い壁、テラコッタタイルの床、格子天井、パネル壁) の写真
アンジェにあるお手頃価格の中くらいなトランジショナルスタイルのおしゃれな廊下 (白い壁、テラコッタタイルの床、格子天井、パネル壁) の写真
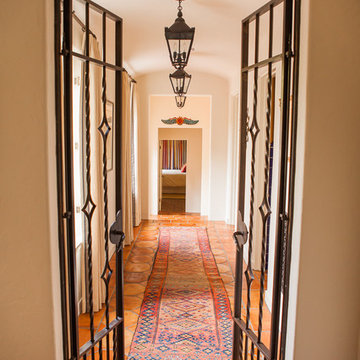
William Short Photography and Kendra Maarse Photography
ロサンゼルスにある高級な中くらいな地中海スタイルのおしゃれな廊下 (ベージュの壁、テラコッタタイルの床、オレンジの床) の写真
ロサンゼルスにある高級な中くらいな地中海スタイルのおしゃれな廊下 (ベージュの壁、テラコッタタイルの床、オレンジの床) の写真
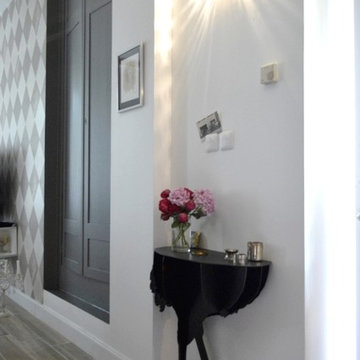
Papier peint TAPET CAFE.
BÉATRICE SAURIN
他の地域にある中くらいなカントリー風のおしゃれな廊下 (白い壁、テラコッタタイルの床、赤い床) の写真
他の地域にある中くらいなカントリー風のおしゃれな廊下 (白い壁、テラコッタタイルの床、赤い床) の写真

we re-finished the beams and added new hand rails, paint and refinished the floors to update this hall.
オレンジカウンティにある高級な中くらいな地中海スタイルのおしゃれな廊下 (白い壁、テラコッタタイルの床、表し梁) の写真
オレンジカウンティにある高級な中くらいな地中海スタイルのおしゃれな廊下 (白い壁、テラコッタタイルの床、表し梁) の写真
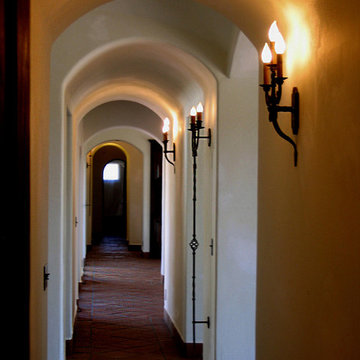
Design Consultant Jeff Doubét is the author of Creating Spanish Style Homes: Before & After – Techniques – Designs – Insights. The 240 page “Design Consultation in a Book” is now available. Please visit SantaBarbaraHomeDesigner.com for more info.
Jeff Doubét specializes in Santa Barbara style home and landscape designs. To learn more info about the variety of custom design services I offer, please visit SantaBarbaraHomeDesigner.com
Jeff Doubét is the Founder of Santa Barbara Home Design - a design studio based in Santa Barbara, California USA.
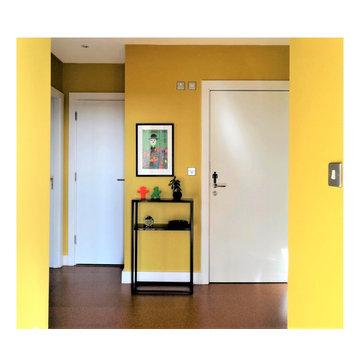
The seven wooden doors were painted white to allow for a cheery wall colour.
The floors were changed to cork to warm it up and modernise it. Some of the eclectic art could be hung here adding to the fun.
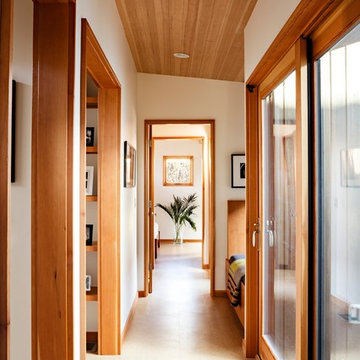
Sliding doors and a reading nook make this hallway feel open and welcoming.
Lincoln Barbour Photo
ポートランドにある中くらいなモダンスタイルのおしゃれな廊下 (白い壁、コルクフローリング) の写真
ポートランドにある中くらいなモダンスタイルのおしゃれな廊下 (白い壁、コルクフローリング) の写真
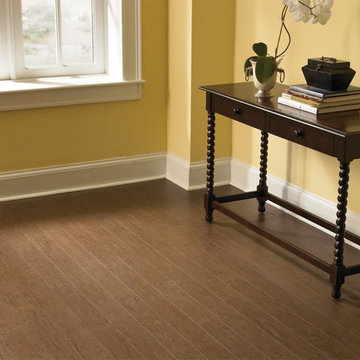
Color: Almada-Tira-Terra
シカゴにあるお手頃価格の中くらいなトラディショナルスタイルのおしゃれな廊下 (黄色い壁、コルクフローリング) の写真
シカゴにあるお手頃価格の中くらいなトラディショナルスタイルのおしゃれな廊下 (黄色い壁、コルクフローリング) の写真
中くらいな廊下 (コルクフローリング、テラコッタタイルの床) の写真
1
