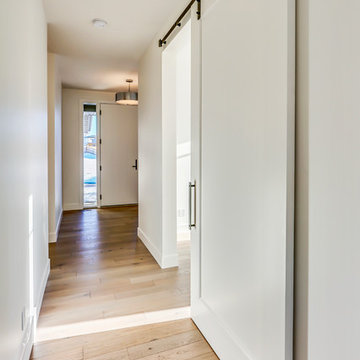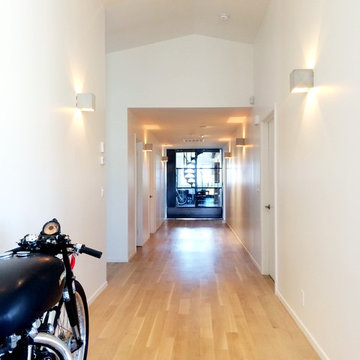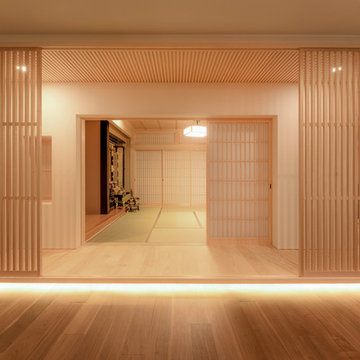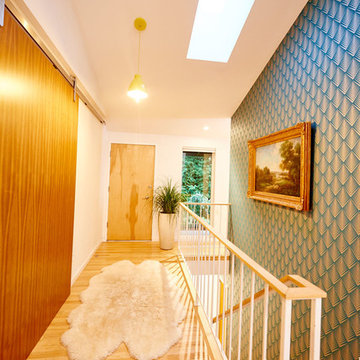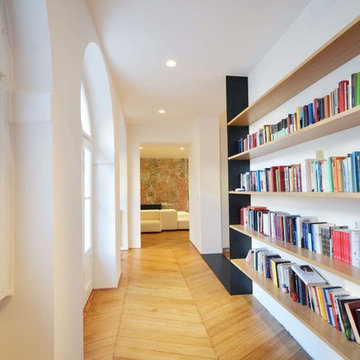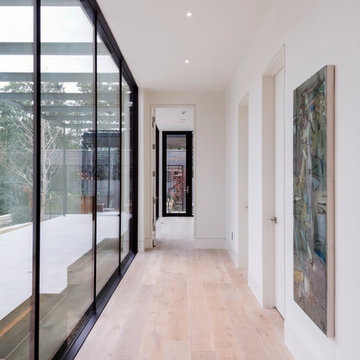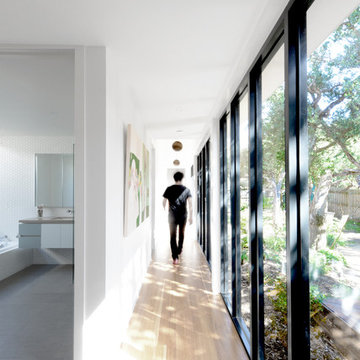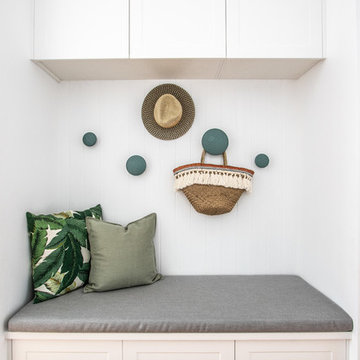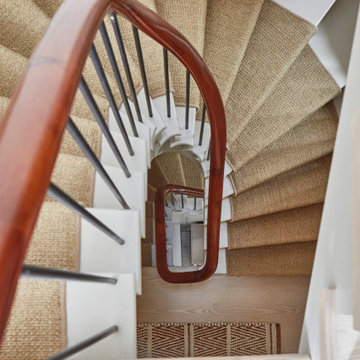廊下 (コルクフローリング、淡色無垢フローリング、白い壁) の写真
絞り込み:
資材コスト
並び替え:今日の人気順
写真 101〜120 枚目(全 7,557 枚)
1/4
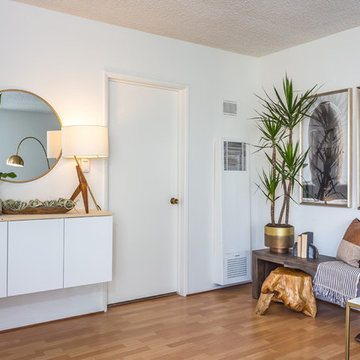
www.danieldahlerphotography.com
セントルイスにある中くらいなモダンスタイルのおしゃれな廊下 (白い壁、淡色無垢フローリング、ベージュの床) の写真
セントルイスにある中くらいなモダンスタイルのおしゃれな廊下 (白い壁、淡色無垢フローリング、ベージュの床) の写真
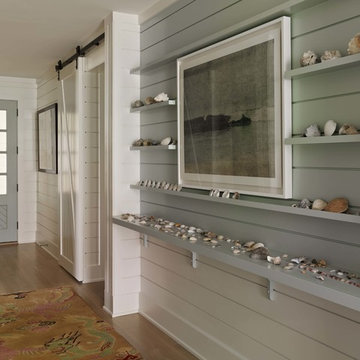
Chris Edwards
ウィルミントンにあるラグジュアリーな広いビーチスタイルのおしゃれな廊下 (淡色無垢フローリング、白い壁) の写真
ウィルミントンにあるラグジュアリーな広いビーチスタイルのおしゃれな廊下 (淡色無垢フローリング、白い壁) の写真
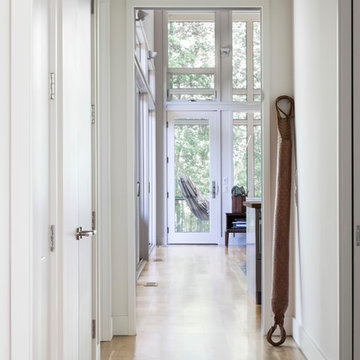
A new interpretation of utilitarian farm structures. This mountain modern home sits in the foothills of North Carolina and brings a distinctly modern element to a rural working farm. It got its name because it was built to structurally support a series of hammocks that can be hung when the homeowners family comes for extended stays biannually. The hammocks can easily be taken down or moved to a different location and allows the home to hold many people comfortably under one roof.
2016 Todd Crawford Photography
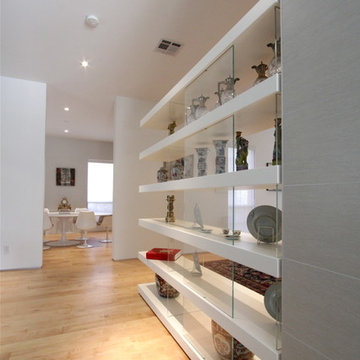
A project for a professional couple, this project explores how to transform a commodity builder Georgian house into an open flowing modern space. The interior of the existing house was modified to open up spaces and integrate the main living areas with the garden and pool. Concieved as a private gallery, the house now features display areas for the owner’s fine art collection.
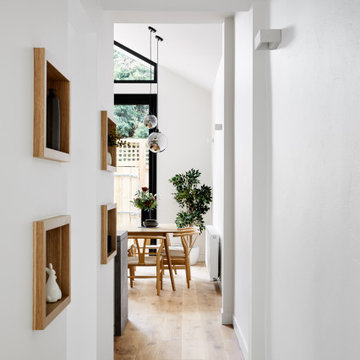
Fragments of the owner’s story are framed by the timber shelves along the corridor and in the living room. These were designed to create frames for the knick-knacks and books that the owner collected over time.
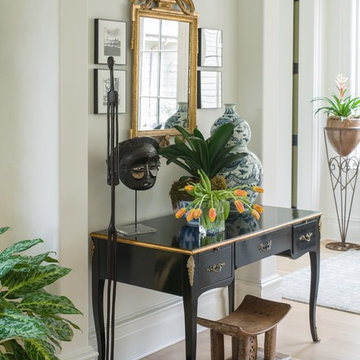
Photography by Michael Biondo
ニューヨークにあるエクレクティックスタイルのおしゃれな廊下 (白い壁、淡色無垢フローリング) の写真
ニューヨークにあるエクレクティックスタイルのおしゃれな廊下 (白い壁、淡色無垢フローリング) の写真

The 12x24 Herringbone tile pattern is just one more level of interest in this great little cottage packed with texture and fun!
ミルウォーキーにある高級な中くらいなカントリー風のおしゃれな廊下 (白い壁、淡色無垢フローリング) の写真
ミルウォーキーにある高級な中くらいなカントリー風のおしゃれな廊下 (白い壁、淡色無垢フローリング) の写真
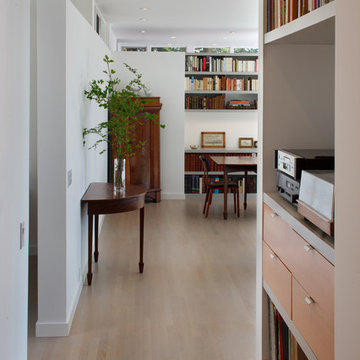
Shelving at Hall with Living + Dining Beyond
Photographed by Eric Rorer
シアトルにある高級な中くらいなコンテンポラリースタイルのおしゃれな廊下 (白い壁、淡色無垢フローリング) の写真
シアトルにある高級な中くらいなコンテンポラリースタイルのおしゃれな廊下 (白い壁、淡色無垢フローリング) の写真
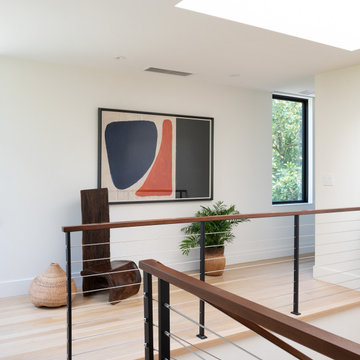
Upstairs hall to 3 additional bedrooms.
ワシントンD.C.にある高級な広いラスティックスタイルのおしゃれな廊下 (白い壁、淡色無垢フローリング) の写真
ワシントンD.C.にある高級な広いラスティックスタイルのおしゃれな廊下 (白い壁、淡色無垢フローリング) の写真
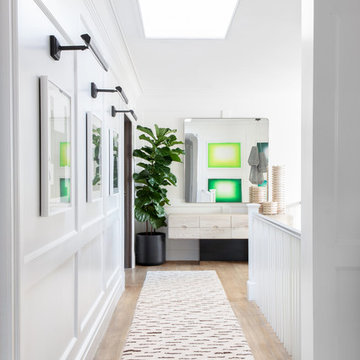
Architecture, Construction Management, Interior Design, Art Curation & Real Estate Advisement by Chango & Co.
Construction by MXA Development, Inc.
Photography by Sarah Elliott
See the home tour feature in Domino Magazine
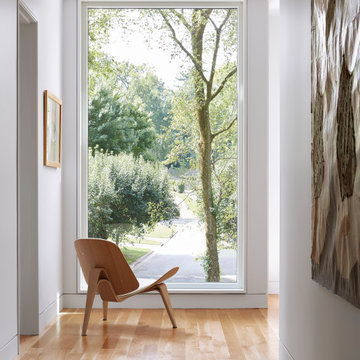
This Japanese-inspired, cubist modern architecture houses a family of eight with simple living areas and loads of storage. The homeowner has an eclectic taste using family heirlooms, travel relics, décor, artwork mixed in with Scandinavian and European design.
Windows: unilux
廊下 (コルクフローリング、淡色無垢フローリング、白い壁) の写真
6
