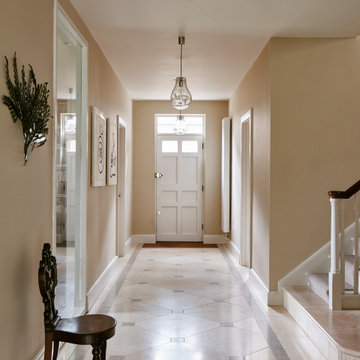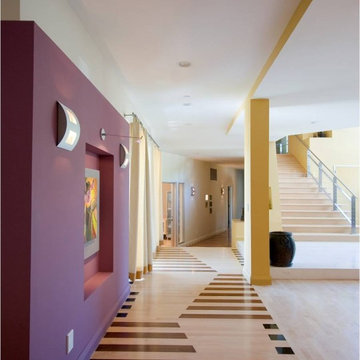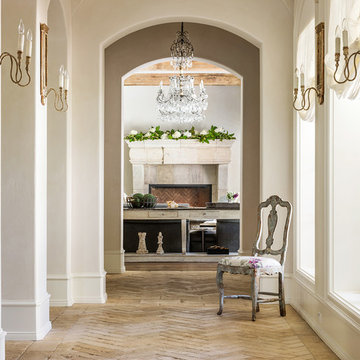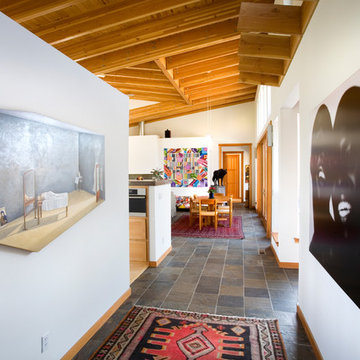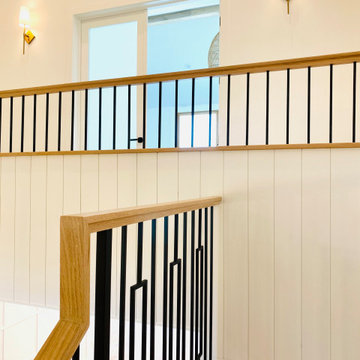廊下 (コルクフローリング、淡色無垢フローリング、ライムストーンの床、テラコッタタイルの床、マルチカラーの床) の写真
絞り込み:
資材コスト
並び替え:今日の人気順
写真 1〜20 枚目(全 137 枚)
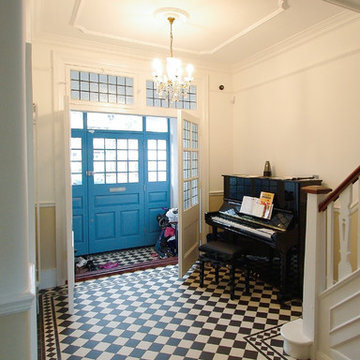
A traditional Victorian entrance hallway is restored and new Victorian style pattern tiles were laid. The front doors were replaced with a period replica in keeping with the property. The acoustics are ideal for the piano!

Balboa Oak Hardwood– The Alta Vista Hardwood Flooring is a return to vintage European Design. These beautiful classic and refined floors are crafted out of French White Oak, a premier hardwood species that has been used for everything from flooring to shipbuilding over the centuries due to its stability.
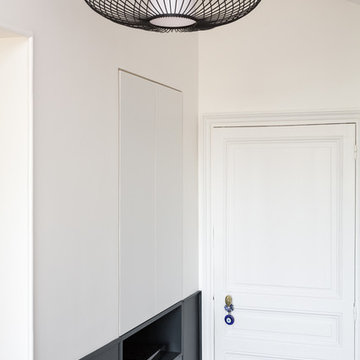
Stéphane Vasco
ロンドンにあるお手頃価格の小さなモダンスタイルのおしゃれな廊下 (マルチカラーの壁、テラコッタタイルの床、マルチカラーの床) の写真
ロンドンにあるお手頃価格の小さなモダンスタイルのおしゃれな廊下 (マルチカラーの壁、テラコッタタイルの床、マルチカラーの床) の写真
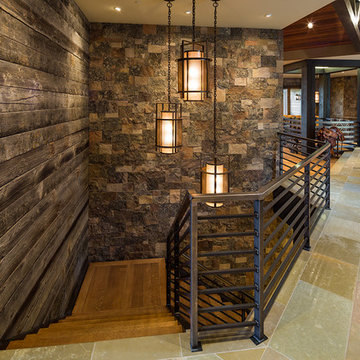
Karl Neumann Photography
他の地域にある高級な巨大なラスティックスタイルのおしゃれな廊下 (ライムストーンの床、ベージュの壁、マルチカラーの床) の写真
他の地域にある高級な巨大なラスティックスタイルのおしゃれな廊下 (ライムストーンの床、ベージュの壁、マルチカラーの床) の写真
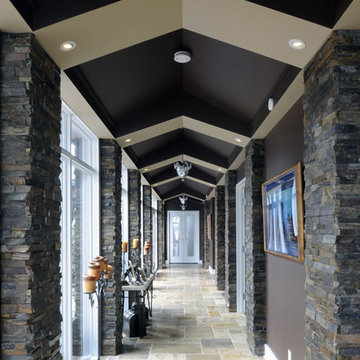
The stone columns flanking the central, main corridor add further visual interest and also maximizes the view of the river and the inner pool courtyard.
The cathedral ceiling, up-lit by cove lighting adds a soft ambiance in the evening. The repetition of the columns adds rhythm and a flare of understated elegance.

Main Library book isle acts as gallery space for collectables
ニューヨークにある高級な広いミッドセンチュリースタイルのおしゃれな廊下 (コルクフローリング、マルチカラーの床、黄色い壁) の写真
ニューヨークにある高級な広いミッドセンチュリースタイルのおしゃれな廊下 (コルクフローリング、マルチカラーの床、黄色い壁) の写真
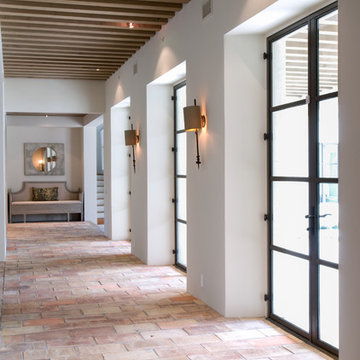
Photo: Paul Hester
ヒューストンにある広いトラディショナルスタイルのおしゃれな廊下 (白い壁、テラコッタタイルの床、マルチカラーの床) の写真
ヒューストンにある広いトラディショナルスタイルのおしゃれな廊下 (白い壁、テラコッタタイルの床、マルチカラーの床) の写真
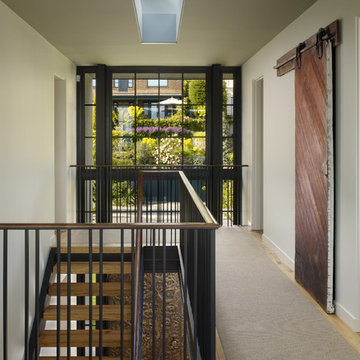
Benjamin Benschneider
シアトルにあるコンテンポラリースタイルのおしゃれな廊下 (白い壁、淡色無垢フローリング、マルチカラーの床) の写真
シアトルにあるコンテンポラリースタイルのおしゃれな廊下 (白い壁、淡色無垢フローリング、マルチカラーの床) の写真
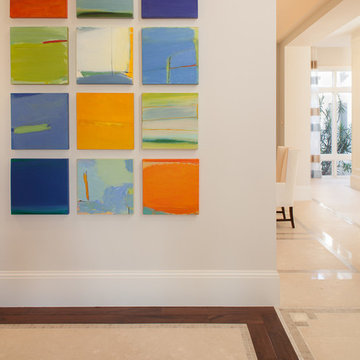
Colorful original art provided the unexpected in the serene neutral background. Details of the limestone, onyx and walnut floor are scattered strategically throughout the residence.
•Photos by Argonaut Architectural•
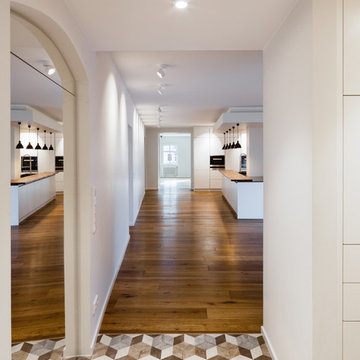
Foto: Marcus Ebener, Berlin
ベルリンにあるトラディショナルスタイルのおしゃれな廊下 (白い壁、テラコッタタイルの床、マルチカラーの床) の写真
ベルリンにあるトラディショナルスタイルのおしゃれな廊下 (白い壁、テラコッタタイルの床、マルチカラーの床) の写真
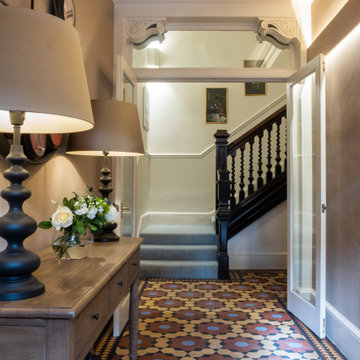
Renovation of an A listed Georgian hallway. Retaining the existing tiles and adding in led lighting along the wall.
エディンバラにある中くらいなトランジショナルスタイルのおしゃれな廊下 (ベージュの壁、テラコッタタイルの床、マルチカラーの床) の写真
エディンバラにある中くらいなトランジショナルスタイルのおしゃれな廊下 (ベージュの壁、テラコッタタイルの床、マルチカラーの床) の写真
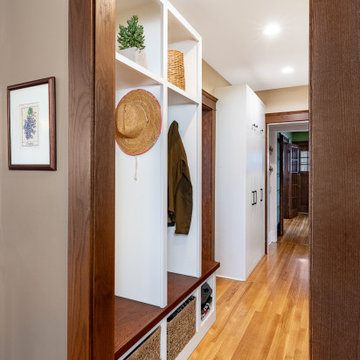
We created a much-need mudroom, powder room and pantry from the old kitchen space. Recessed lighting, white cabinets and a red oak hardwood floor work together to make a functional, attractive space, much used by the owners. The wall color is HC-81 Manchester Tan from Benjamin Moore.
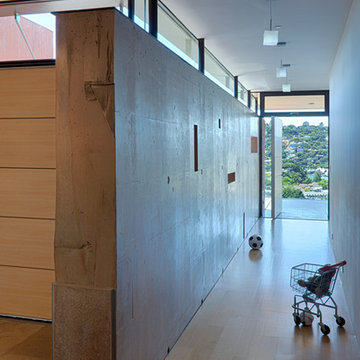
Fu-Tung Cheng, CHENG Design
• Interior Shot of Hallway and Concrete Wall in Tiburon House
Tiburon House is Cheng Design's eighth custom home project. The topography of the site for Bluff House was a rift cut into the hillside, which inspired the design concept of an ascent up a narrow canyon path. Two main wings comprise a “T” floor plan; the first includes a two-story family living wing with office, children’s rooms and baths, and Master bedroom suite. The second wing features the living room, media room, kitchen and dining space that open to a rewarding 180-degree panorama of the San Francisco Bay, the iconic Golden Gate Bridge, and Belvedere Island.
Photography: Tim Maloney
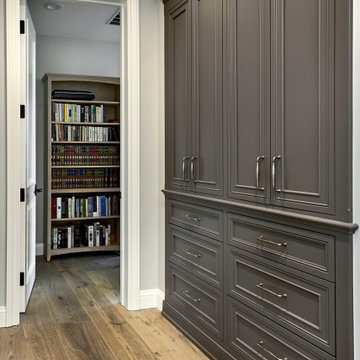
サンフランシスコにある高級な中くらいなトラディショナルスタイルのおしゃれな廊下 (グレーの壁、淡色無垢フローリング、マルチカラーの床) の写真
廊下 (コルクフローリング、淡色無垢フローリング、ライムストーンの床、テラコッタタイルの床、マルチカラーの床) の写真
1

