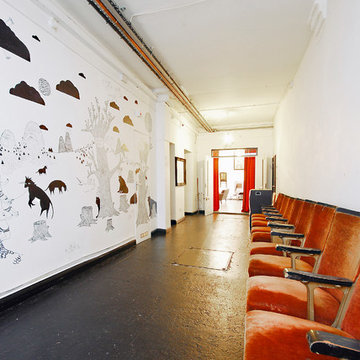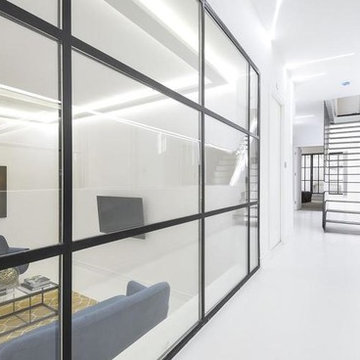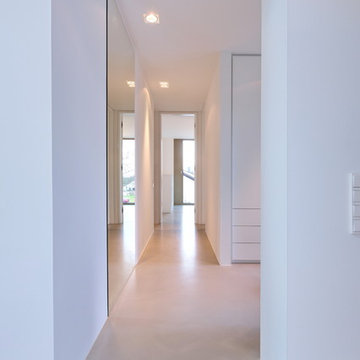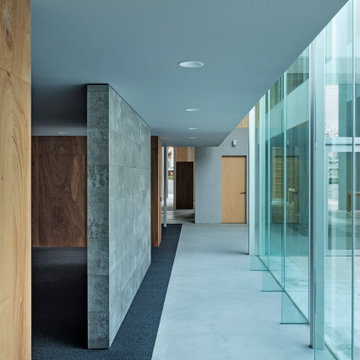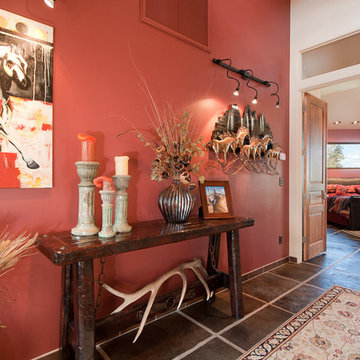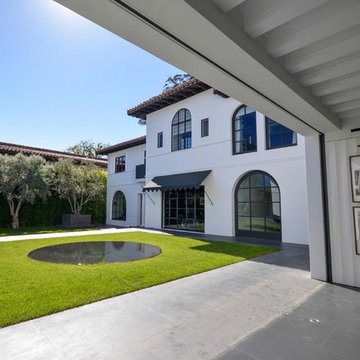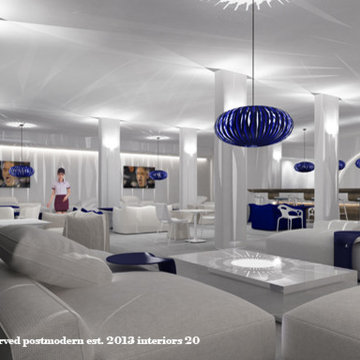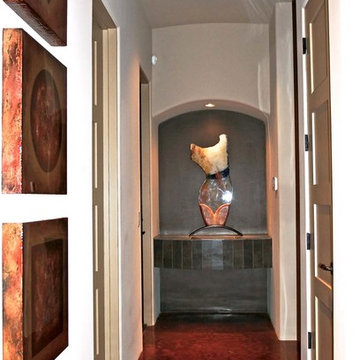巨大な廊下 (コンクリートの床) の写真
絞り込み:
資材コスト
並び替え:今日の人気順
写真 41〜60 枚目(全 101 枚)
1/3
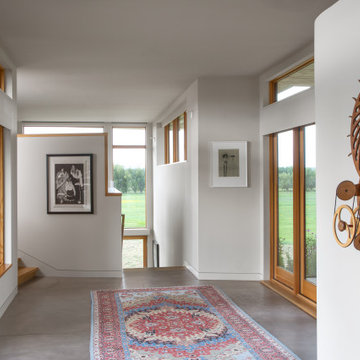
Emily Redfield Photography
デンバーにあるラグジュアリーな巨大なカントリー風のおしゃれな廊下 (白い壁、コンクリートの床、グレーの床) の写真
デンバーにあるラグジュアリーな巨大なカントリー風のおしゃれな廊下 (白い壁、コンクリートの床、グレーの床) の写真
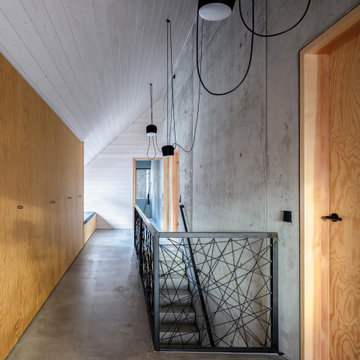
emeinsam mit unseren Bauherren haben wir ein DIY–Treppengeländer entworfen und ausgeführt. In einen vorinstallierten Schwarzstahlrahmen wird mit einem Seil ein freies Muster gewebt, bzw. gespannt. Das Treppengeländer an der Sichtbetonwand wurde ebenfalls aus geöltem Schwarzstahlrohr mit einem quadratischen Querschnitt aufgebaut.
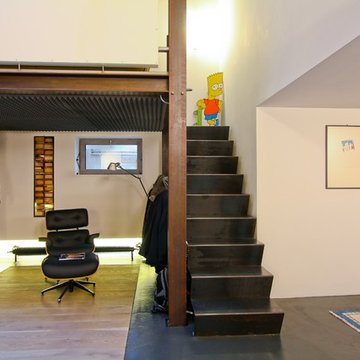
Angolo lettura
ローマにある高級な巨大なインダストリアルスタイルのおしゃれな廊下 (白い壁、コンクリートの床、グレーの床) の写真
ローマにある高級な巨大なインダストリアルスタイルのおしゃれな廊下 (白い壁、コンクリートの床、グレーの床) の写真
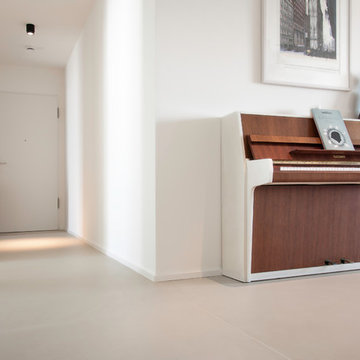
Du findest spannende Hinweise zu diesem Projekt in der Projektbeschreibung oben.
Fotografie Mohan Karakoc
ケルンにある高級な巨大なコンテンポラリースタイルのおしゃれな廊下 (コンクリートの床、ベージュの床、白い壁) の写真
ケルンにある高級な巨大なコンテンポラリースタイルのおしゃれな廊下 (コンクリートの床、ベージュの床、白い壁) の写真
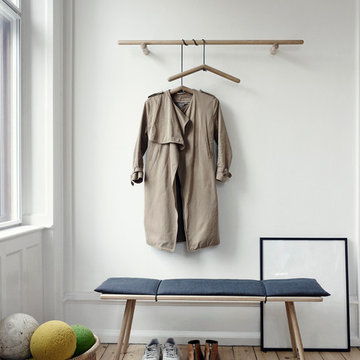
Raffiniert und außergewöhnlich ist der Kleiderbügel im nordischen Design ein absoluter Eyecatcher in jeder Garderobe.
他の地域にあるお手頃価格の巨大な北欧スタイルのおしゃれな廊下 (青い壁、コンクリートの床) の写真
他の地域にあるお手頃価格の巨大な北欧スタイルのおしゃれな廊下 (青い壁、コンクリートの床) の写真
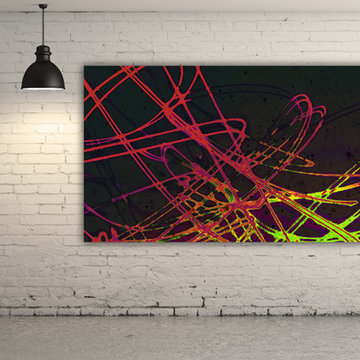
Industrial Gritty Abstract Artwork Panorama is a bold focal point for the creative trendsetter. Flowing lines have a graffiti style vibe. Spontaneous red mixes with neon green against a cool black. The art is framed under an acrylic glass for a modern city chic look. The large size captivates the viewer and makes a statement which redefines street style.
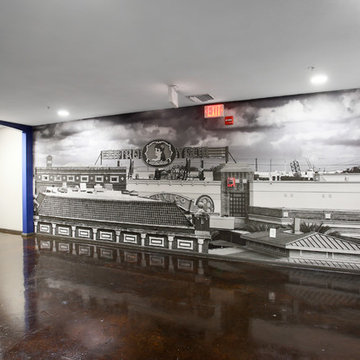
Lesley Davies Photogrpahy
タンパにある高級な巨大なコンテンポラリースタイルのおしゃれな廊下 (青い壁、コンクリートの床、茶色い床) の写真
タンパにある高級な巨大なコンテンポラリースタイルのおしゃれな廊下 (青い壁、コンクリートの床、茶色い床) の写真
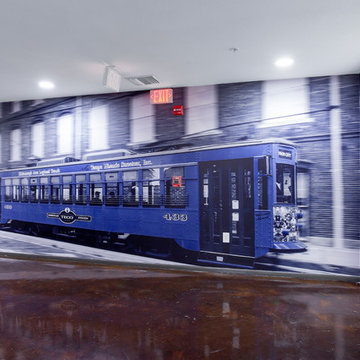
Lesley Davies Photogrpahy
タンパにある高級な巨大なコンテンポラリースタイルのおしゃれな廊下 (青い壁、コンクリートの床、茶色い床) の写真
タンパにある高級な巨大なコンテンポラリースタイルのおしゃれな廊下 (青い壁、コンクリートの床、茶色い床) の写真
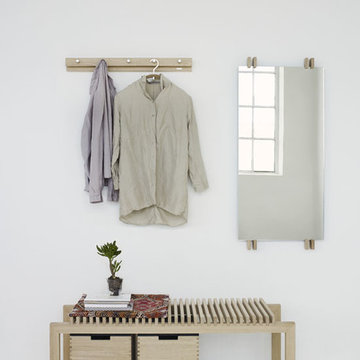
Skandinavisch schlicht überzeugt die Sitzbank aus Holz in jeder Garderobe.
ベルリンにあるお手頃価格の巨大な北欧スタイルのおしゃれな廊下 (青い壁、コンクリートの床) の写真
ベルリンにあるお手頃価格の巨大な北欧スタイルのおしゃれな廊下 (青い壁、コンクリートの床) の写真
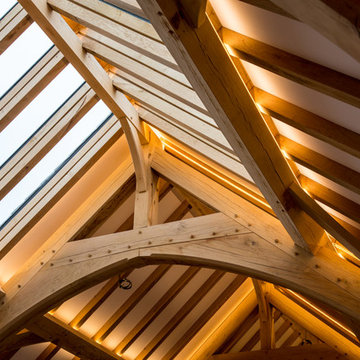
A beautiful new build welsh oak house in the Cardiff area.
"When we decided to build our dream Welsh Oak timber frame house, we decided to contract Smarta to project manage the development from the laying of the foundations to the landscaping of the garden. Right from the start, we have found the team at Smarta to be friendly and approachable, with a “can do” approach – no matter how last minute! A major advantage that we have found with Smarta is that instead of having to deal with numerous different trades and companies, our life was simplified and less stressful since Smarta relieved us of that burden and oversaw everything, from the electrical and plumbing installation through to the installation of multi-room audio and home cinema."
- Home Owner
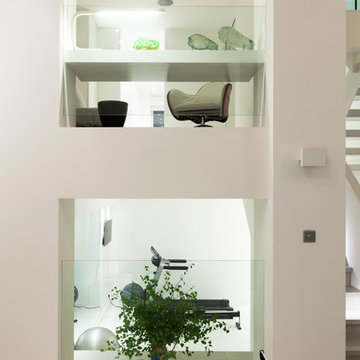
In addition to the gym area (with steam room) and all-important state-of-the-art home cinema, the lower-ground floor and basement offers flexible zones for entertaining, with a games room that’s perfect for kids. An internal courtyard / atrium with double-height space delivers a further sense of Zen to the property
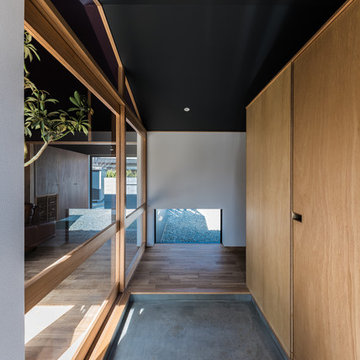
広い敷地に建つ平屋の三世代同居住宅 PHOTO by 小泉一斉
他の地域にある巨大なコンテンポラリースタイルのおしゃれな廊下 (白い壁、コンクリートの床、グレーの床) の写真
他の地域にある巨大なコンテンポラリースタイルのおしゃれな廊下 (白い壁、コンクリートの床、グレーの床) の写真
巨大な廊下 (コンクリートの床) の写真
3
