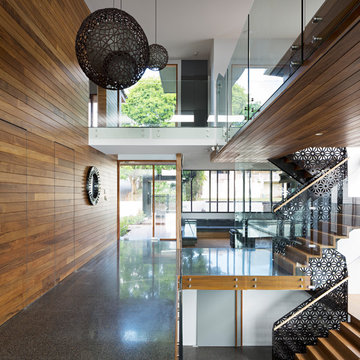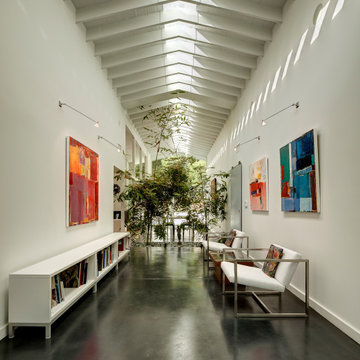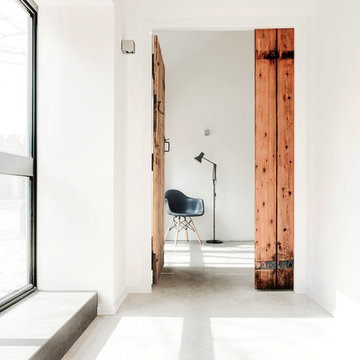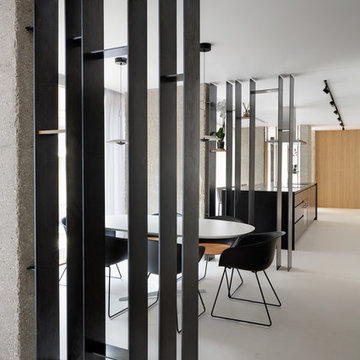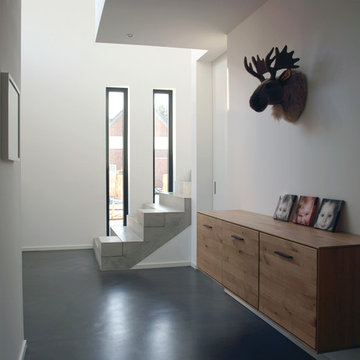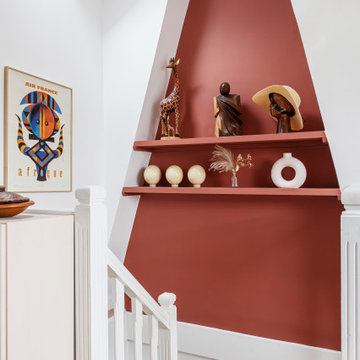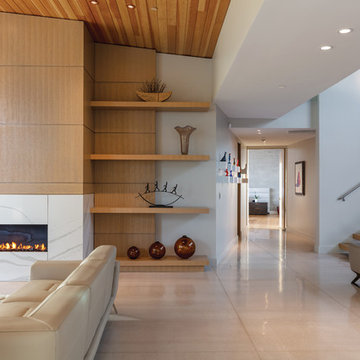廊下 (コンクリートの床、黒い床、白い床) の写真
絞り込み:
資材コスト
並び替え:今日の人気順
写真 1〜20 枚目(全 88 枚)
1/4
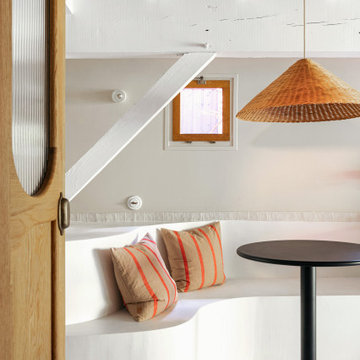
Vue banquette sur mesure en béton ciré.
Projet La Cabane du Lac, Lacanau, par Studio Pépites.
Photographies Lionel Moreau.
ボルドーにある地中海スタイルのおしゃれな廊下 (コンクリートの床、白い床、板張り天井) の写真
ボルドーにある地中海スタイルのおしゃれな廊下 (コンクリートの床、白い床、板張り天井) の写真

dalla giorno vista del corridoio verso zona notte.
Nella pannellatura della boiserie a tutta altezza è nascosta una porta a bilico che separa gli ambienti.
Pavimento zona ingresso, cucina e corridoio in resina
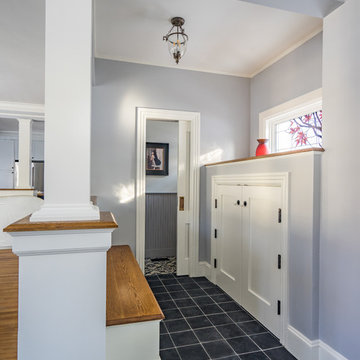
Eric Roth Photography
ボストンにあるお手頃価格の広いヴィクトリアン調のおしゃれな廊下 (グレーの壁、コンクリートの床、黒い床) の写真
ボストンにあるお手頃価格の広いヴィクトリアン調のおしゃれな廊下 (グレーの壁、コンクリートの床、黒い床) の写真
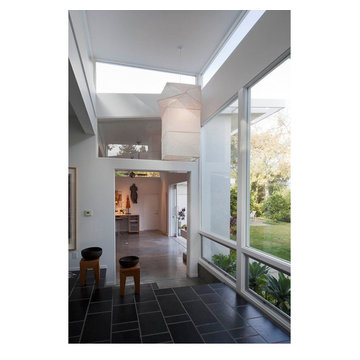
The owners of this mid-century post-and-beam Pasadena house overlooking the Arroyo Seco asked us to add onto and adapt the house to meet their current needs. The renovation infused the home with a contemporary aesthetic while retaining the home's original character (reminiscent of Cliff May's Ranch-style houses) the project includes and extension to the master bedroom, a new outdoor living room, and updates to the pool, pool house, landscape, and hardscape. we were also asked to design and fabricate custom cabinetry for the home office and an aluminum and glass table for the dining room.
PROJECT TEAM: Peter Tolkin,Angela Uriu, Dan Parks, Anthony Denzer, Leigh Jerrard,Ted Rubenstein, Christopher Girt
ENGINEERS: Charles Tan + Associates (Structural)
LANDSCAPE: Elysian Landscapes
GENERAL CONTRACTOR: Western Installations
PHOTOGRAPHER:Peter Tolkin
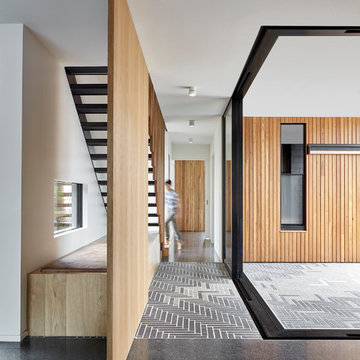
Photo by Jack Lovel Photography
メルボルンにあるコンテンポラリースタイルのおしゃれな廊下 (コンクリートの床、黒い床) の写真
メルボルンにあるコンテンポラリースタイルのおしゃれな廊下 (コンクリートの床、黒い床) の写真
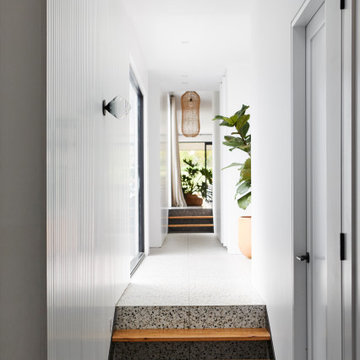
The link between traditional and modern
他の地域にある高級な広いコンテンポラリースタイルのおしゃれな廊下 (白い壁、コンクリートの床、黒い床、パネル壁) の写真
他の地域にある高級な広いコンテンポラリースタイルのおしゃれな廊下 (白い壁、コンクリートの床、黒い床、パネル壁) の写真
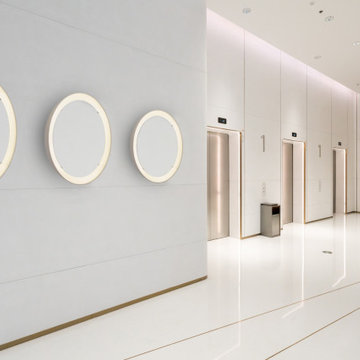
Created in the late 1930s, the PH mirror features backlit illumination that provides a reflection that is free from shadows and glare. PH’s wall mounted mirror design fits harmoniously with the widest variety of interior settings – from the grandest of hallways to the smallest of bathrooms – and provides a reflection of superior clarity regardless of its environment.
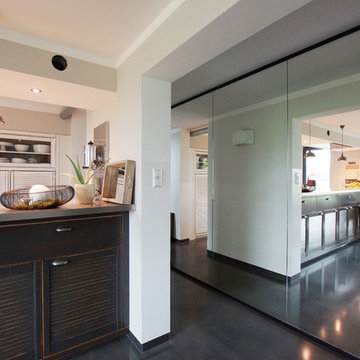
他の地域にある中くらいなコンテンポラリースタイルのおしゃれな廊下 (コンクリートの床、白い壁、黒い床) の写真
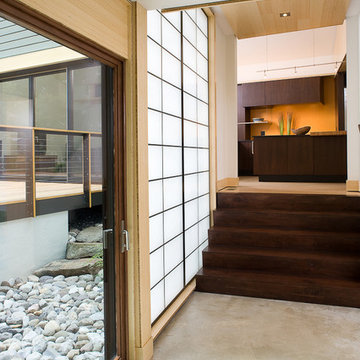
Architect: Amy Gardner Gardner/Mohr Architects www.gardnermohr.com
ワシントンD.C.にあるアジアンスタイルのおしゃれな廊下 (コンクリートの床、白い床) の写真
ワシントンD.C.にあるアジアンスタイルのおしゃれな廊下 (コンクリートの床、白い床) の写真
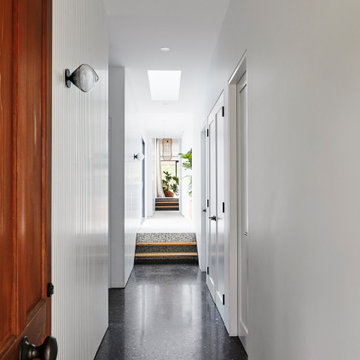
The link between traditional and modern
他の地域にある高級な広いコンテンポラリースタイルのおしゃれな廊下 (白い壁、コンクリートの床、黒い床、パネル壁) の写真
他の地域にある高級な広いコンテンポラリースタイルのおしゃれな廊下 (白い壁、コンクリートの床、黒い床、パネル壁) の写真
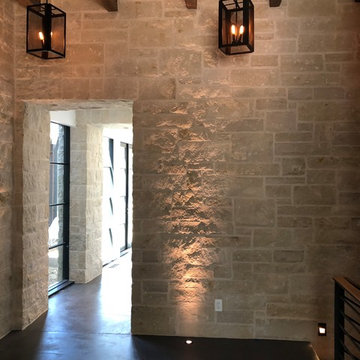
This Beautiful Farm House Modern brags of a standing seam roof, with Cedar, Steel I Beams, and Lime stone on the exterior. The interior has beautiful concrete floors throughout, with up lighting. The ceiling is a Cedar T&G, with accents of exposed beams
廊下 (コンクリートの床、黒い床、白い床) の写真
1

