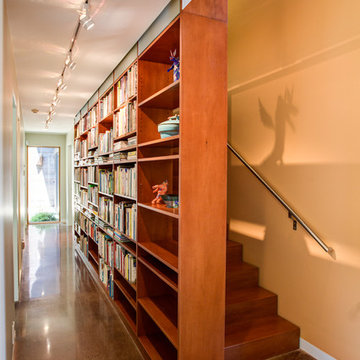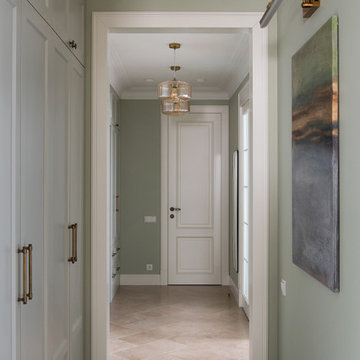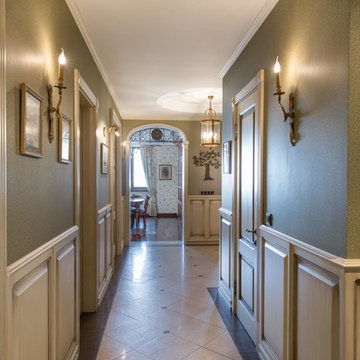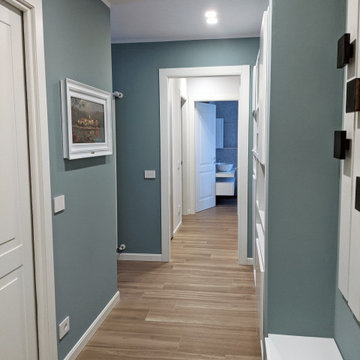廊下 (コンクリートの床、磁器タイルの床、緑の壁、黄色い壁) の写真
絞り込み:
資材コスト
並び替え:今日の人気順
写真 1〜20 枚目(全 176 枚)
1/5

Inside Story Photography - Tracey Bloxham
他の地域にあるお手頃価格の小さなカントリー風のおしゃれな廊下 (緑の壁、磁器タイルの床、ベージュの床) の写真
他の地域にあるお手頃価格の小さなカントリー風のおしゃれな廊下 (緑の壁、磁器タイルの床、ベージュの床) の写真
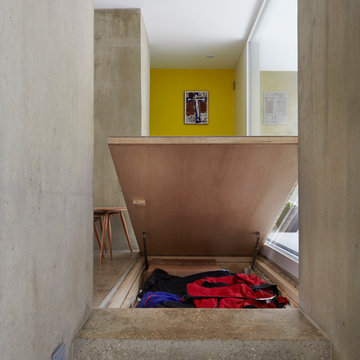
Mel Yates
ケンブリッジシャーにあるお手頃価格の小さなコンテンポラリースタイルのおしゃれな廊下 (グレーの床、黄色い壁、コンクリートの床) の写真
ケンブリッジシャーにあるお手頃価格の小さなコンテンポラリースタイルのおしゃれな廊下 (グレーの床、黄色い壁、コンクリートの床) の写真
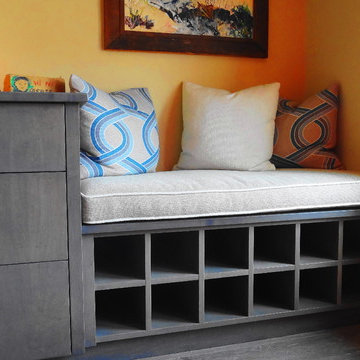
Remodeled entry hall in 1970s condo. Closet replaced with builtin for more open feel.
Boardwalk Builders, Rehoboth Beach, DE
www.boardwalkbuilders.com
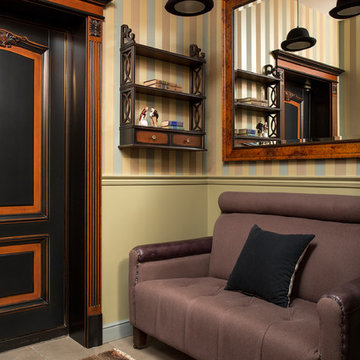
Квартира для мужчины средних лет в стиле американской классики.
Фото: Евгений Кулибаба
モスクワにある高級な小さなトラディショナルスタイルのおしゃれな廊下 (黄色い壁、磁器タイルの床、ベージュの床、壁紙、白い天井) の写真
モスクワにある高級な小さなトラディショナルスタイルのおしゃれな廊下 (黄色い壁、磁器タイルの床、ベージュの床、壁紙、白い天井) の写真
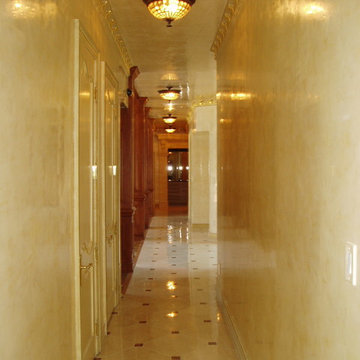
Waxed, Light yellow Texston Venetian plaster
デンバーにある高級な広いヴィクトリアン調のおしゃれな廊下 (黄色い壁、磁器タイルの床) の写真
デンバーにある高級な広いヴィクトリアン調のおしゃれな廊下 (黄色い壁、磁器タイルの床) の写真
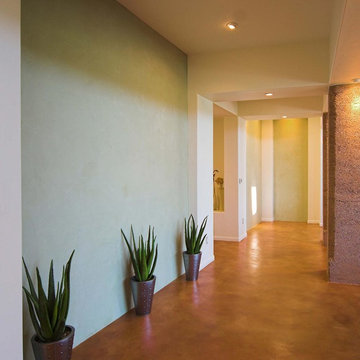
American Clay Porcelina Fairfield Green clay plaster
フェニックスにある中くらいなサンタフェスタイルのおしゃれな廊下 (黄色い壁、コンクリートの床) の写真
フェニックスにある中くらいなサンタフェスタイルのおしゃれな廊下 (黄色い壁、コンクリートの床) の写真
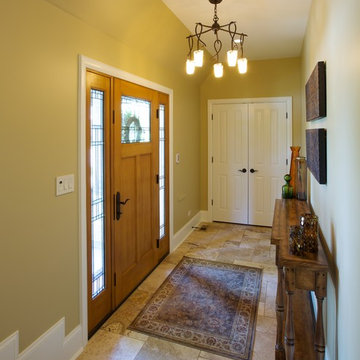
The clients came to LaMantia requesting a more grand arrival to their home. They yearned for a large Foyer and LaMantia architect, Gail Lowry, designed a jewel. This lovely home, on the north side of Chicago, had an existing off-center and set-back entry. Lowry viewed this set-back area as an excellent opportunity to enclose and add to the interior of the home in the form of a Foyer.
Before
Before
Before
Before
With the front entrance now stepped forward and centered, the addition of an Arched Portico dressed with stone pavers and tapered columns gave new life to this home.
The final design incorporated and re-purposed many existing elements. The original home entry and two steps remain in the same location, but now they are interior elements. The original steps leading to the front door are now located within the Foyer and finished with multi-sized travertine tiles that lead the visitor from the Foyer to the main level of the home.
After
After
After
After
After
After
The details for the exterior were also meticulously thought through. The arch of the existing center dormer was the key to the portico design. Lowry, distressed with the existing combination of “busy” brick and stone on the façade of the home, designed a quieter, more reserved facade when the dark stained, smooth cedar siding of the second story dormers was repeated at the new entry.
Visitors to this home are now first welcomed under the sheltering Portico and then, once again, when they enter the sunny warmth of the Foyer.

The service entry, with boot storage and sink set into the upper floor. Photo by Emma Cross
メルボルンにあるラグジュアリーな小さなモダンスタイルのおしゃれな廊下 (黄色い壁、コンクリートの床) の写真
メルボルンにあるラグジュアリーな小さなモダンスタイルのおしゃれな廊下 (黄色い壁、コンクリートの床) の写真
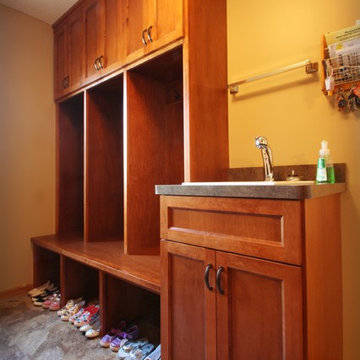
Chelsey Olafson
ミネアポリスにある低価格の中くらいなコンテンポラリースタイルのおしゃれな廊下 (黄色い壁、コンクリートの床) の写真
ミネアポリスにある低価格の中くらいなコンテンポラリースタイルのおしゃれな廊下 (黄色い壁、コンクリートの床) の写真
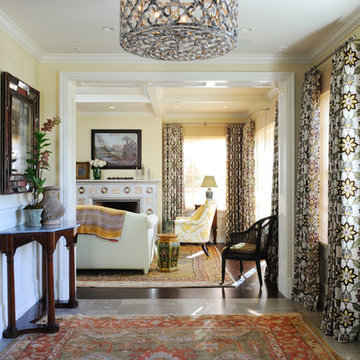
Peter Christiansen Valli
ロサンゼルスにある高級な中くらいなトランジショナルスタイルのおしゃれな廊下 (黄色い壁、磁器タイルの床、グレーの床) の写真
ロサンゼルスにある高級な中くらいなトランジショナルスタイルのおしゃれな廊下 (黄色い壁、磁器タイルの床、グレーの床) の写真
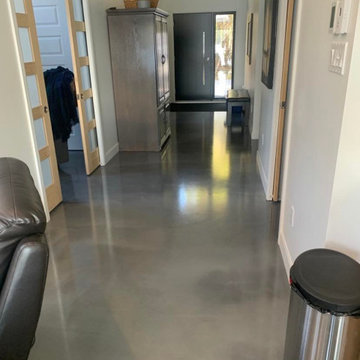
Bois, béton et couleur neutre... Connaissez-vous l'expression Less is More ?
Cet espace la résume très bien, des matériaux nobles de qualité qui font toute la beauté du décor. Et un prime un jolie plancher d'époxy couleur Light Silver avec un enduit de protection au fini mat !
-----------------------------------
Wood, concrete and neutral color... Do you know the expression Less is More?
This space sums it up very well, noble materials of quality that make all the beauty of the decor. And as a bonus, a beautiful epoxy floor in Light Silver with a protective coating in a matte finish!
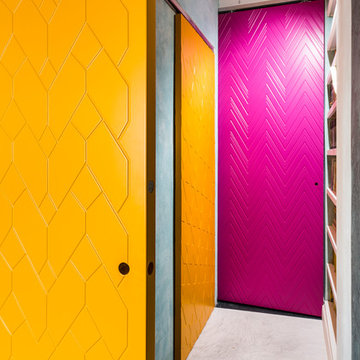
Ph: Paolo Allasia
他の地域にある中くらいなエクレクティックスタイルのおしゃれな廊下 (緑の壁、コンクリートの床、マルチカラーの床) の写真
他の地域にある中くらいなエクレクティックスタイルのおしゃれな廊下 (緑の壁、コンクリートの床、マルチカラーの床) の写真
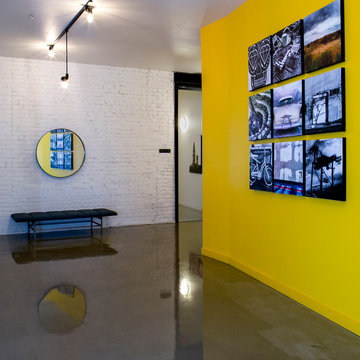
We warmed up each floor landing with original photos, a bench and mirror to bring light to the elevator areas.
Ramona d'Viola - ilumus photography
サンフランシスコにある高級な広いインダストリアルスタイルのおしゃれな廊下 (黄色い壁、コンクリートの床) の写真
サンフランシスコにある高級な広いインダストリアルスタイルのおしゃれな廊下 (黄色い壁、コンクリートの床) の写真

This hallway with a mudroom bench was designed mainly for storage. Spaces for boots, purses, and heavy items were essential. Beadboard lines the back of the cabinets to create depth. The cabinets are painted a gray-green color to camouflage into the surrounding colors.
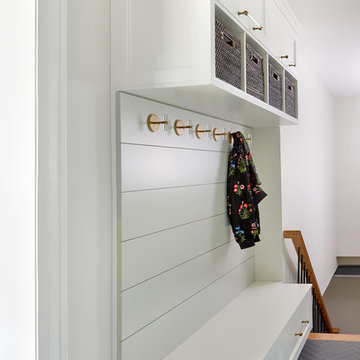
Back hallway with custom banquette storage and brass hardware. Perfect area for putting on shoes and storing coats, shoes and other out door items.
トロントにある小さなビーチスタイルのおしゃれな廊下 (緑の壁、磁器タイルの床、グレーの床) の写真
トロントにある小さなビーチスタイルのおしゃれな廊下 (緑の壁、磁器タイルの床、グレーの床) の写真
廊下 (コンクリートの床、磁器タイルの床、緑の壁、黄色い壁) の写真
1
