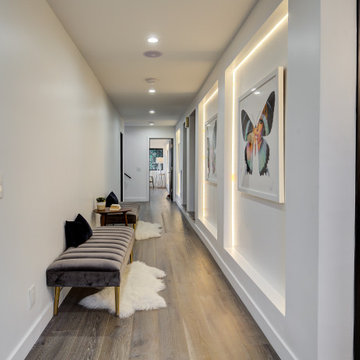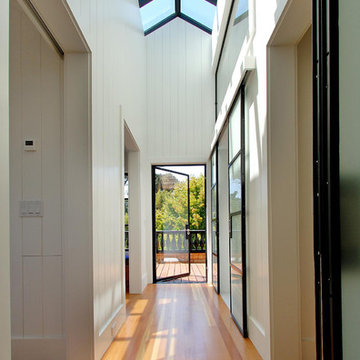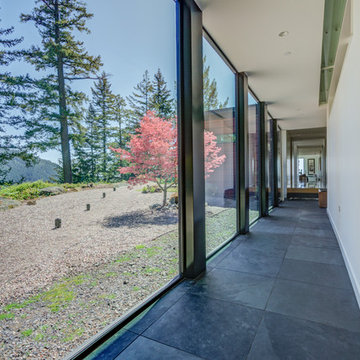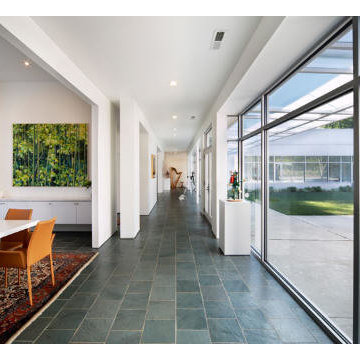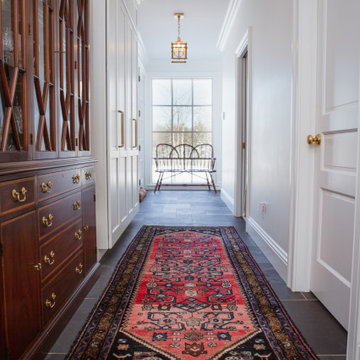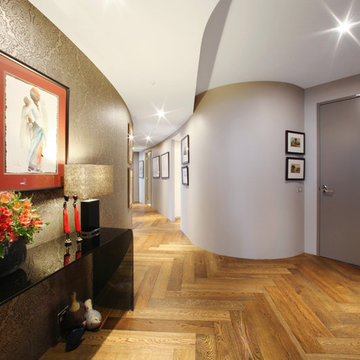廊下 (コンクリートの床、無垢フローリング、スレートの床、トラバーチンの床、黒い床、黄色い床) の写真
絞り込み:
資材コスト
並び替え:今日の人気順
写真 1〜20 枚目(全 148 枚)
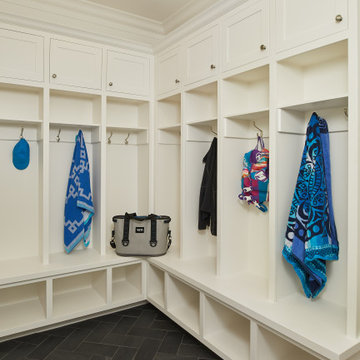
A mudroom with lockers and plenty of storage
Photo by Ashley Avila Photography
グランドラピッズにあるビーチスタイルのおしゃれな廊下 (白い壁、スレートの床、黒い床) の写真
グランドラピッズにあるビーチスタイルのおしゃれな廊下 (白い壁、スレートの床、黒い床) の写真
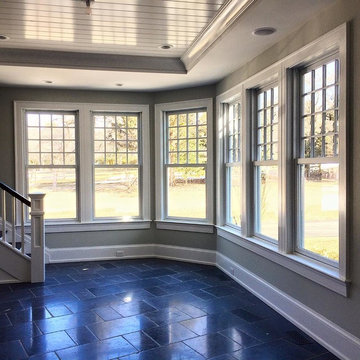
Beautiful stair landing leading into main area.
ニューヨークにあるお手頃価格の中くらいなビーチスタイルのおしゃれな廊下 (グレーの壁、スレートの床、黒い床) の写真
ニューヨークにあるお手頃価格の中くらいなビーチスタイルのおしゃれな廊下 (グレーの壁、スレートの床、黒い床) の写真
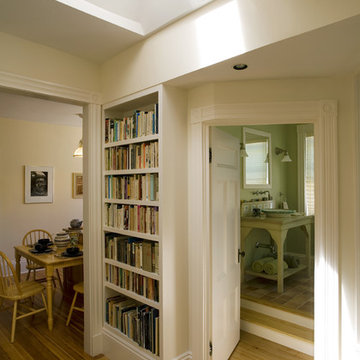
Smart storage maximizes the function of this hallway while a skylight brings in plenty of natural light.
ボストンにあるトラディショナルスタイルのおしゃれな廊下 (ベージュの壁、無垢フローリング、黄色い床) の写真
ボストンにあるトラディショナルスタイルのおしゃれな廊下 (ベージュの壁、無垢フローリング、黄色い床) の写真

Garderobe in hellgrau und Eiche. Hochschrank mit Kleiderstange und Schubkasten. Sitzbank mit Schubkasten. Eicheleisten mit Klapphaken.
ニュルンベルクにある高級な中くらいなモダンスタイルのおしゃれな廊下 (白い壁、スレートの床、黒い床、パネル壁) の写真
ニュルンベルクにある高級な中くらいなモダンスタイルのおしゃれな廊下 (白い壁、スレートの床、黒い床、パネル壁) の写真
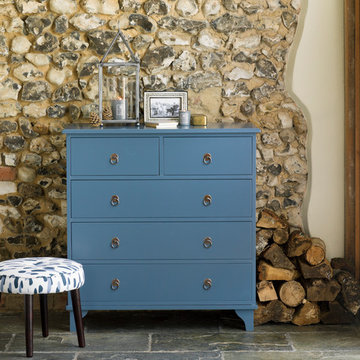
If you have a larger space, why not add a splash of colour with a painted piece that's packed with storage? This New Hampshire chest of drawers can be configured to suit your space and painted to complement your colour scheme. There's a range of handles and knobs to choose from, too.
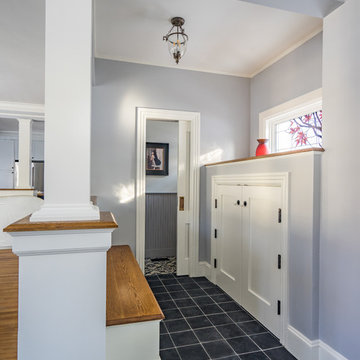
Eric Roth Photography
ボストンにあるお手頃価格の広いヴィクトリアン調のおしゃれな廊下 (グレーの壁、コンクリートの床、黒い床) の写真
ボストンにあるお手頃価格の広いヴィクトリアン調のおしゃれな廊下 (グレーの壁、コンクリートの床、黒い床) の写真
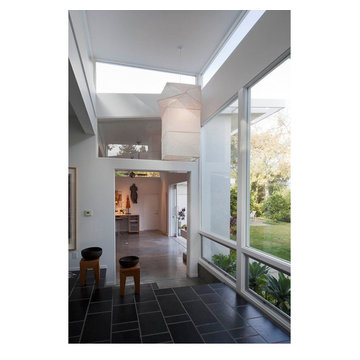
The owners of this mid-century post-and-beam Pasadena house overlooking the Arroyo Seco asked us to add onto and adapt the house to meet their current needs. The renovation infused the home with a contemporary aesthetic while retaining the home's original character (reminiscent of Cliff May's Ranch-style houses) the project includes and extension to the master bedroom, a new outdoor living room, and updates to the pool, pool house, landscape, and hardscape. we were also asked to design and fabricate custom cabinetry for the home office and an aluminum and glass table for the dining room.
PROJECT TEAM: Peter Tolkin,Angela Uriu, Dan Parks, Anthony Denzer, Leigh Jerrard,Ted Rubenstein, Christopher Girt
ENGINEERS: Charles Tan + Associates (Structural)
LANDSCAPE: Elysian Landscapes
GENERAL CONTRACTOR: Western Installations
PHOTOGRAPHER:Peter Tolkin
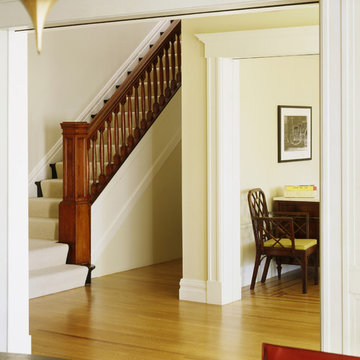
This 7,000 square foot renovation and addition maintains the graciousness and carefully-proportioned spaces of the historic 1907 home. The new construction includes a kitchen and family living area, a master bedroom suite, and a fourth floor dormer expansion. The subtle palette of materials, extensive built-in cabinetry, and careful integration of modern detailing and design, together create a fresh interpretation of the original design.
Photography: Matthew Millman Photography
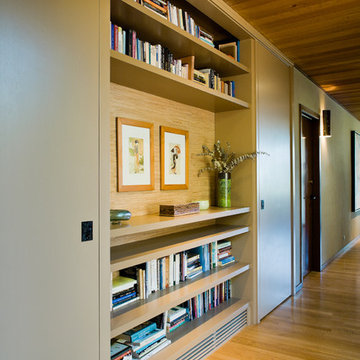
Entry hallway to mid-century-modern renovation with wood ceilings, wood baseboards and trim, hardwood floors, beige walls, and built-in bookcase in Berkeley hills, California
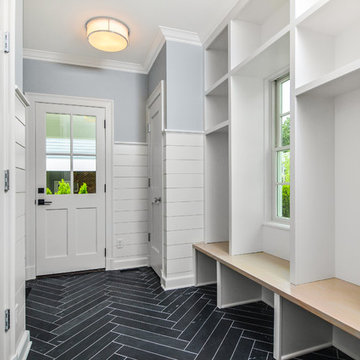
All exterior and Interior finishes by Monique Varsames Moka Design, LLC
Photos by Frank Ambrosino.
ニューヨークにあるラグジュアリーなおしゃれな廊下 (スレートの床、黒い床) の写真
ニューヨークにあるラグジュアリーなおしゃれな廊下 (スレートの床、黒い床) の写真
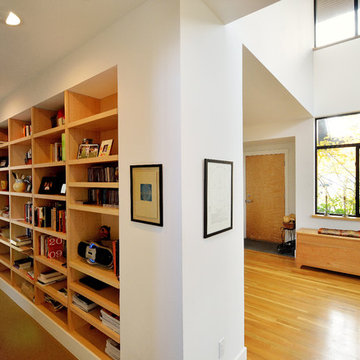
The library is a hallway is the connection to the living room and reading area and a simple filter from the entry.
Photo by: Joe Iano
シアトルにある高級な広いコンテンポラリースタイルのおしゃれな廊下 (白い壁、無垢フローリング、黄色い床) の写真
シアトルにある高級な広いコンテンポラリースタイルのおしゃれな廊下 (白い壁、無垢フローリング、黄色い床) の写真
廊下 (コンクリートの床、無垢フローリング、スレートの床、トラバーチンの床、黒い床、黄色い床) の写真
1

