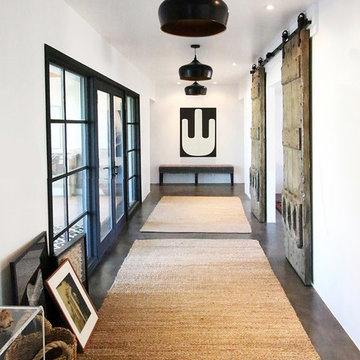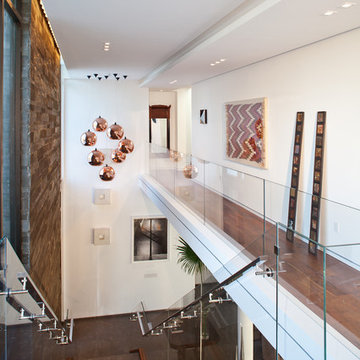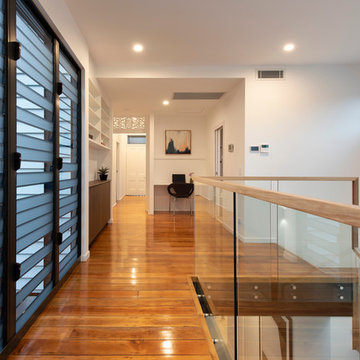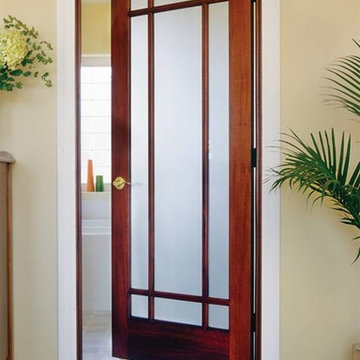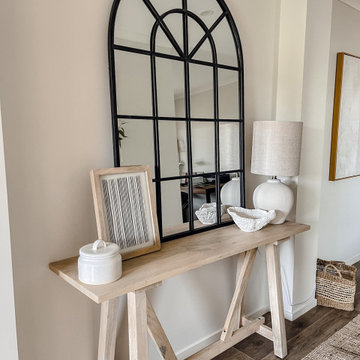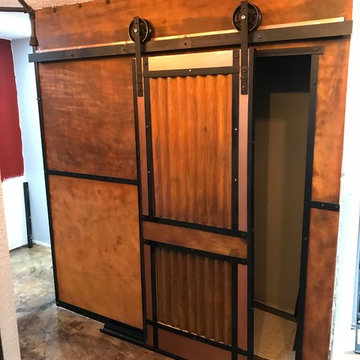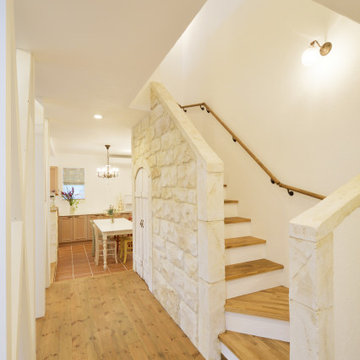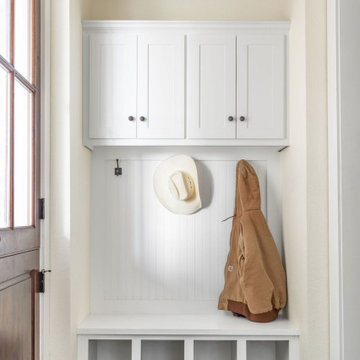廊下 (コンクリートの床、リノリウムの床、茶色い床、マルチカラーの床) の写真
絞り込み:
資材コスト
並び替え:今日の人気順
写真 1〜20 枚目(全 130 枚)
1/5
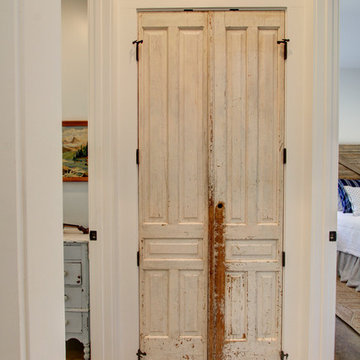
Antique doors on the coat closet.
オースティンにある中くらいなカントリー風のおしゃれな廊下 (白い壁、コンクリートの床、茶色い床) の写真
オースティンにある中くらいなカントリー風のおしゃれな廊下 (白い壁、コンクリートの床、茶色い床) の写真

This semi- detached house is situated in Finchley, North London, and was in need of complete modernisation of the ground floor by making complex structural alterations and adding a rear extension to create an open plan kitchen-dining area.
Scope included adding a modern open plan kitchen extension, full ground floor renovation, staircase refurbishing, rear patio with composite decking.
The project was completed in 6 months despite all extra works.
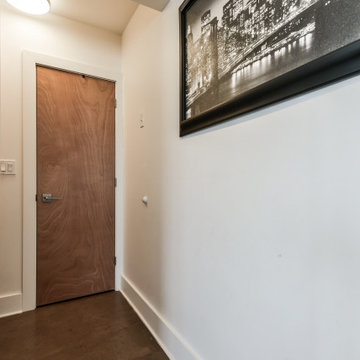
Caretaker suite in a commercial mixed use building with hydronically heated polished concrete floors and modern window and trim detailing. Integrated combo washer-dryer in entry closet.
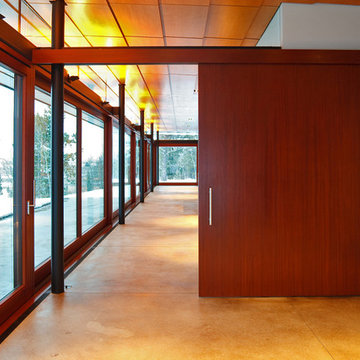
Within a spectacular landscape at the edge the forest and the Snake River plain, the design of this residence is governed by the presence of the mountains. A single glass wall unifies all rooms as part of, or opening onto, this view. This unification of interior/exterior exhibits the modern notion of interior space as a continuum of universal space. The culture of this house is its simple layout and its connection to the context through literal transparency, but also a nod to the timelessness of the mountain geology.
The contrast of materials defines the interior character. Durable, clapboard formed concrete extends inside under a ceiling of lapped alder wood panels that extend over the entry carport and generous overhang. A sliding mahogany wall activates to separate the master suite from public spaces.
A.I.A. Wyoming Chapter Design Award of Merit 2011
A.I.A. Western Mountain Region Design Award of Merit 2010
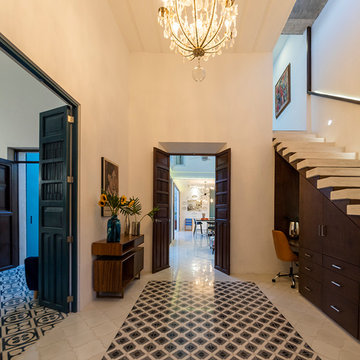
David Cervera / Veronica Gloria
メキシコシティにあるお手頃価格の中くらいなコンテンポラリースタイルのおしゃれな廊下 (白い壁、コンクリートの床、マルチカラーの床) の写真
メキシコシティにあるお手頃価格の中くらいなコンテンポラリースタイルのおしゃれな廊下 (白い壁、コンクリートの床、マルチカラーの床) の写真
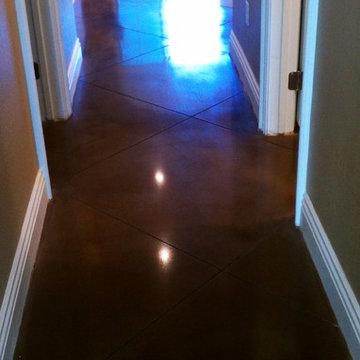
8591 Bella Loma Ct. Las Vegas NV 89149
ラスベガスにあるお手頃価格の小さなモダンスタイルのおしゃれな廊下 (マルチカラーの壁、コンクリートの床、茶色い床) の写真
ラスベガスにあるお手頃価格の小さなモダンスタイルのおしゃれな廊下 (マルチカラーの壁、コンクリートの床、茶色い床) の写真
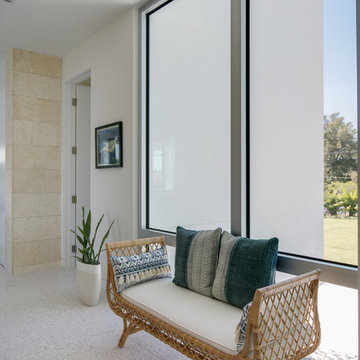
BeachHaus is built on a previously developed site on Siesta Key. It sits directly on the bay but has Gulf views from the upper floor and roof deck.
The client loved the old Florida cracker beach houses that are harder and harder to find these days. They loved the exposed roof joists, ship lap ceilings, light colored surfaces and inviting and durable materials.
Given the risk of hurricanes, building those homes in these areas is not only disingenuous it is impossible. Instead, we focused on building the new era of beach houses; fully elevated to comfy with FEMA requirements, exposed concrete beams, long eaves to shade windows, coralina stone cladding, ship lap ceilings, and white oak and terrazzo flooring.
The home is Net Zero Energy with a HERS index of -25 making it one of the most energy efficient homes in the US. It is also certified NGBS Emerald.
Photos by Ryan Gamma Photography
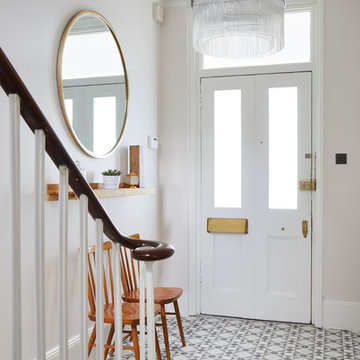
Chris Snook
ロンドンにあるお手頃価格の中くらいなヴィクトリアン調のおしゃれな廊下 (グレーの壁、コンクリートの床、マルチカラーの床) の写真
ロンドンにあるお手頃価格の中くらいなヴィクトリアン調のおしゃれな廊下 (グレーの壁、コンクリートの床、マルチカラーの床) の写真
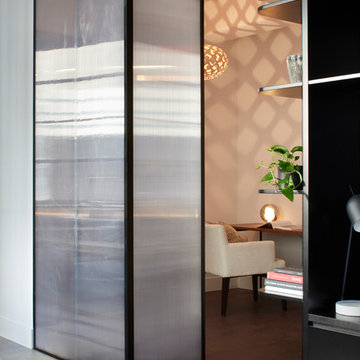
Apartment fitout, gutted and refurbished. Borrowed light for a bright home office. Centrally located.
Photographer: Tatjana Plitt Photography
メルボルンにあるお手頃価格の中くらいなコンテンポラリースタイルのおしゃれな廊下 (茶色い床、マルチカラーの壁、リノリウムの床) の写真
メルボルンにあるお手頃価格の中くらいなコンテンポラリースタイルのおしゃれな廊下 (茶色い床、マルチカラーの壁、リノリウムの床) の写真
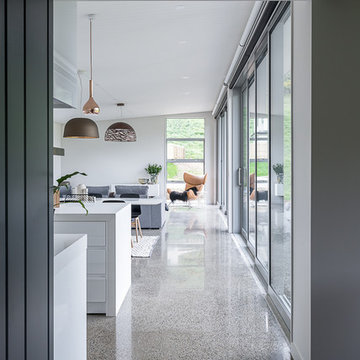
Architecturally designed, the mid-level central living of this beautiful home plays host to an impressive open-plan kitchen and dining area. North facing quad stacked over-sized glazed doors maximise the striking views. A second formal living room doubles as a guest bedroom, with floor to ceiling walnut cabinetry cleverly concealing drop-down bedding and storage. Rosewood stairs connect the three levels, with the upper floor providing the perfect master bedroom retreat, complete with walk-in robe and en-suite.
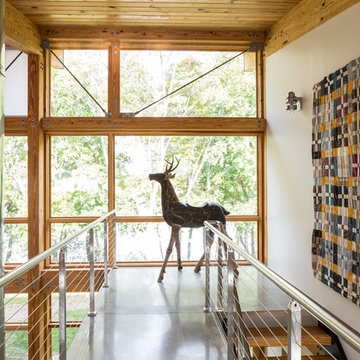
Upstairs floating hallway in a Swedish-inspired farm house on Maryland's Eastern Shore.
Architect: Torchio Architects
Photographer: Angie Seckinger
ワシントンD.C.にある高級な中くらいなコンテンポラリースタイルのおしゃれな廊下 (白い壁、コンクリートの床、茶色い床) の写真
ワシントンD.C.にある高級な中くらいなコンテンポラリースタイルのおしゃれな廊下 (白い壁、コンクリートの床、茶色い床) の写真
廊下 (コンクリートの床、リノリウムの床、茶色い床、マルチカラーの床) の写真
1
