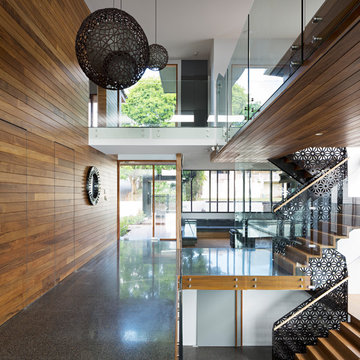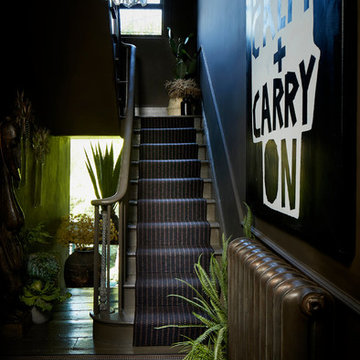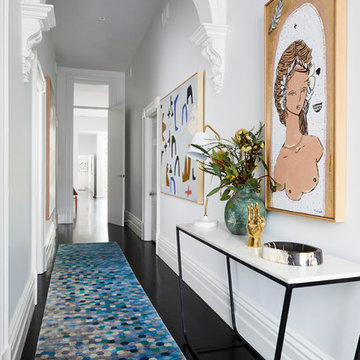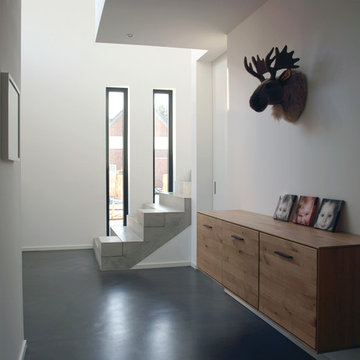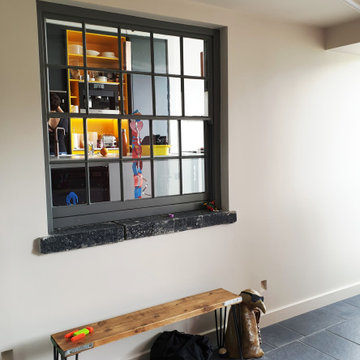廊下 (コンクリートの床、ライムストーンの床、塗装フローリング、黒い床) の写真
絞り込み:
資材コスト
並び替え:今日の人気順
写真 1〜20 枚目(全 87 枚)
1/5
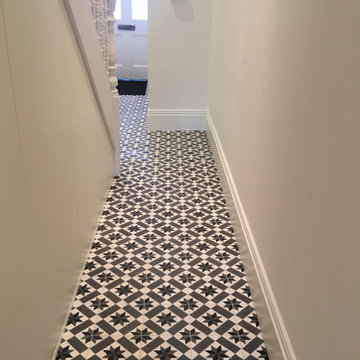
Hall tiled in Mosaic de Sur black and white tiles
お手頃価格の小さなコンテンポラリースタイルのおしゃれな廊下 (白い壁、コンクリートの床、黒い床) の写真
お手頃価格の小さなコンテンポラリースタイルのおしゃれな廊下 (白い壁、コンクリートの床、黒い床) の写真
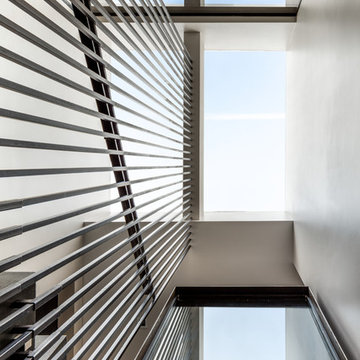
PhotoCredit: Andrew Beasley
ロンドンにある広いコンテンポラリースタイルのおしゃれな廊下 (コンクリートの床、黒い床) の写真
ロンドンにある広いコンテンポラリースタイルのおしゃれな廊下 (コンクリートの床、黒い床) の写真
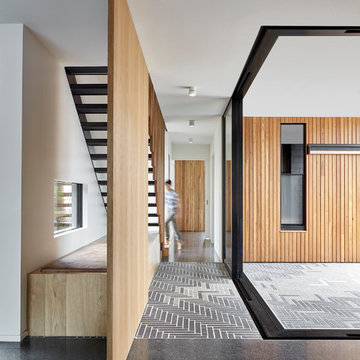
Photo by Jack Lovel Photography
メルボルンにあるコンテンポラリースタイルのおしゃれな廊下 (コンクリートの床、黒い床) の写真
メルボルンにあるコンテンポラリースタイルのおしゃれな廊下 (コンクリートの床、黒い床) の写真
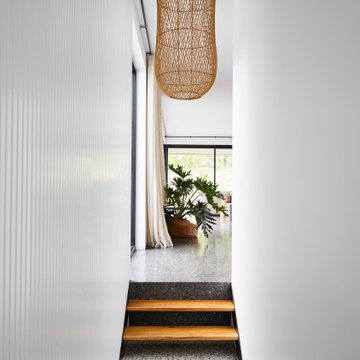
Entering into the living area
他の地域にある高級な広いコンテンポラリースタイルのおしゃれな廊下 (白い壁、コンクリートの床、黒い床、パネル壁) の写真
他の地域にある高級な広いコンテンポラリースタイルのおしゃれな廊下 (白い壁、コンクリートの床、黒い床、パネル壁) の写真
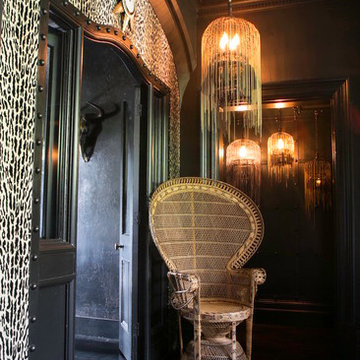
Bohemian opulence! Animal print walls, chained hanging 'Tatooine' lights & vintage furnishings create a riotously decadent look, not for the faint hearted @BRAVE BOUTIQUE
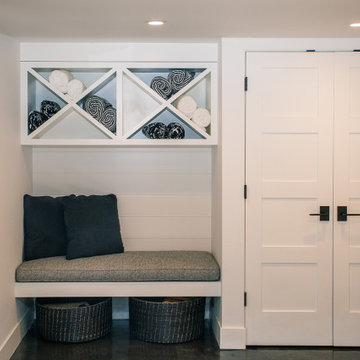
Custom shelving with white finish.
ポートランドにある中くらいなモダンスタイルのおしゃれな廊下 (白い壁、ライムストーンの床、黒い床) の写真
ポートランドにある中くらいなモダンスタイルのおしゃれな廊下 (白い壁、ライムストーンの床、黒い床) の写真
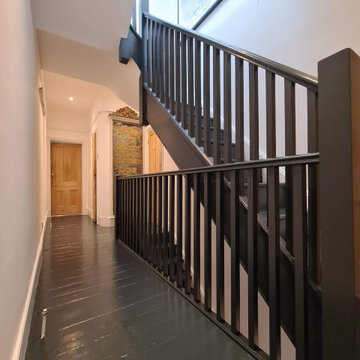
Complete hallway transformation- included floor and steps and decoarting. From dust-free sanding air filtration to hand painting steps and baniister. All walls and ceilings have been decorated in durable paint. All work is carried out by www.midecor.co.uk while clients beenon holiday.

John Magor Photography. This Butler's Pantry became the "family drop zone" in this 1920's mission style home. Brilliant green walls and earthy brown reclaimed furniture bring the outside gardens in. The perching bird lanterns and dog themed art and accessories give it a family friendly feel. A little fun and whimsy with the chalk board paint on the basement stairwell wall and a carved wood stag head watching your every move. The closet was transformed by The Closet Factory with great storage, lucite drawer fronts and a stainless steel laminate countertop. The window treatments are a creative and brilliant final touch.
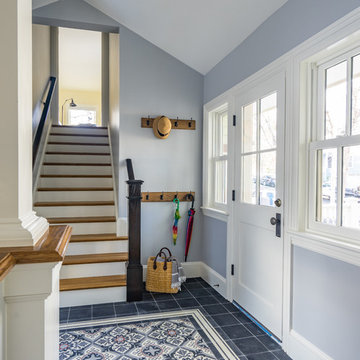
Eric Roth Photography
ボストンにあるお手頃価格の広いトランジショナルスタイルのおしゃれな廊下 (グレーの壁、コンクリートの床、黒い床) の写真
ボストンにあるお手頃価格の広いトランジショナルスタイルのおしゃれな廊下 (グレーの壁、コンクリートの床、黒い床) の写真
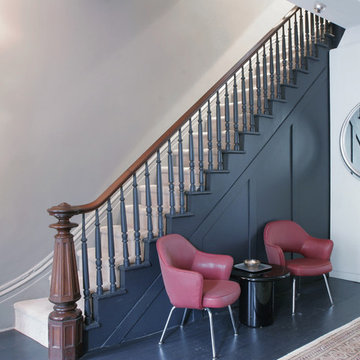
The entry hall on the parlor level of this brownstone serves many functions. It leads to the main living and dining room and back kitchen. The mahogany newel post and handrail up to the second and third floors is original to this 1850's historic home and is one of the few architectural details that remain intact. Side seating creates a secondary zone and a hidden paneled door leads to a tiny second bath. The tonal paint selections create a dramatic impact which is enhanced by the furniture and finish selections.
Photo:Ward Roberts
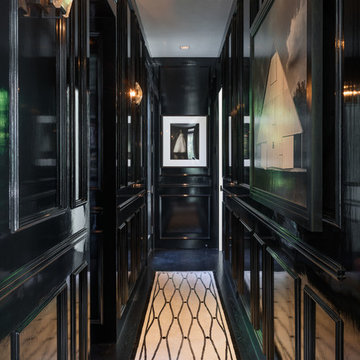
The walls of this hallway are hand brushed and oil sanded to achieve the rich, deep finish and complement the custom designed rug.
© Aaron Leitz Photography
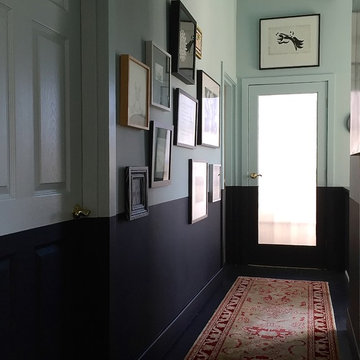
I had the floor, doors and walls are Kelly-Moore Icy Waterfall for the upper walls, doors, and ceiling. Hanging the black and white art collection salon style adds comfort to this transition space
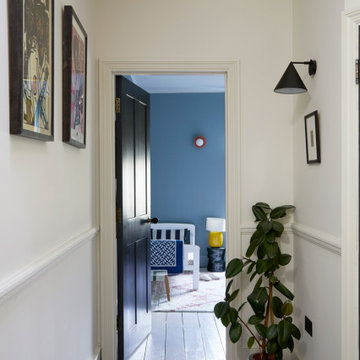
A view into the bedroom from the first floor landing.
ロンドンにある中くらいなモダンスタイルのおしゃれな廊下 (ベージュの壁、塗装フローリング、黒い床) の写真
ロンドンにある中くらいなモダンスタイルのおしゃれな廊下 (ベージュの壁、塗装フローリング、黒い床) の写真
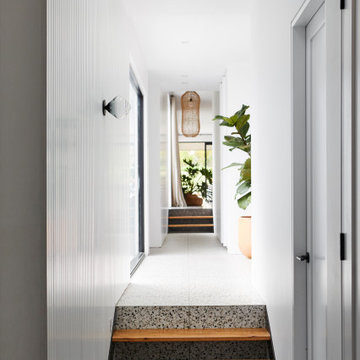
Number 16 Project. Linking Heritage Georgian architecture to modern. Inside it's all about robust interior finishes softened with layers of texture and materials. This hallway links the Georgian Cottage at the front to the modern pavillions at the back of the house.
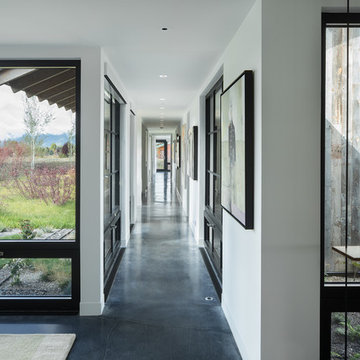
Aaron Kraft / Krafty Photos
他の地域にある高級な中くらいなコンテンポラリースタイルのおしゃれな廊下 (白い壁、コンクリートの床、黒い床) の写真
他の地域にある高級な中くらいなコンテンポラリースタイルのおしゃれな廊下 (白い壁、コンクリートの床、黒い床) の写真
廊下 (コンクリートの床、ライムストーンの床、塗装フローリング、黒い床) の写真
1
