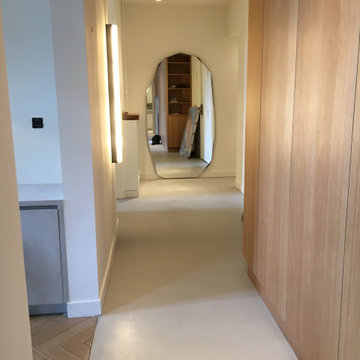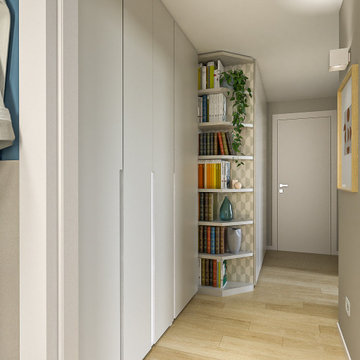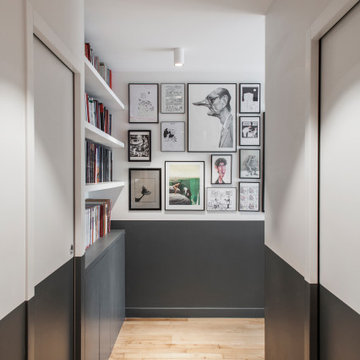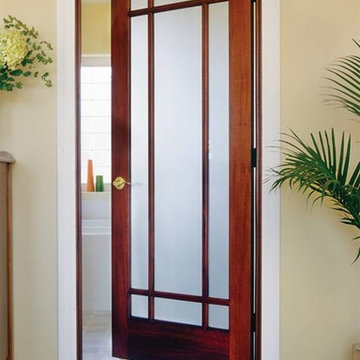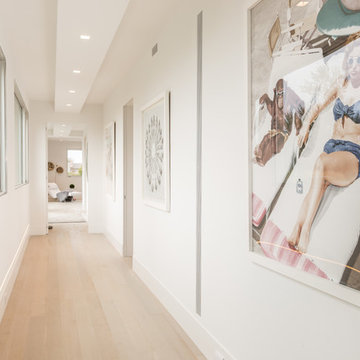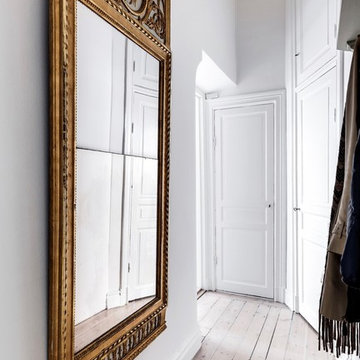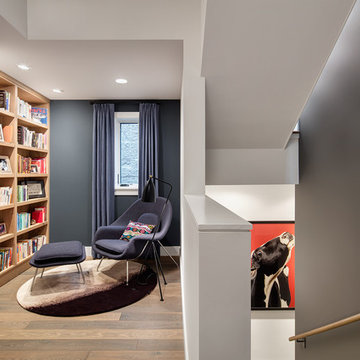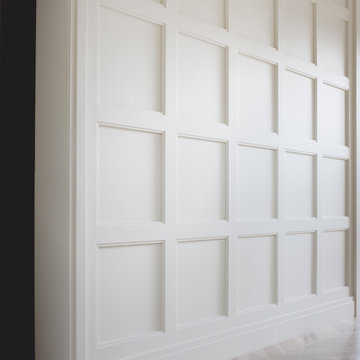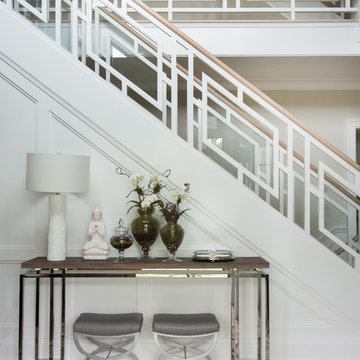廊下 (コンクリートの床、淡色無垢フローリング) の写真
絞り込み:
資材コスト
並び替え:今日の人気順
写真 121〜140 枚目(全 16,897 枚)
1/3
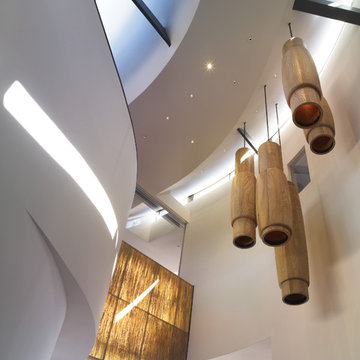
A view of the skylight with custom ceiling panels and lighting pendants.
ロサンゼルスにある高級な中くらいなコンテンポラリースタイルのおしゃれな廊下 (白い壁、コンクリートの床) の写真
ロサンゼルスにある高級な中くらいなコンテンポラリースタイルのおしゃれな廊下 (白い壁、コンクリートの床) の写真
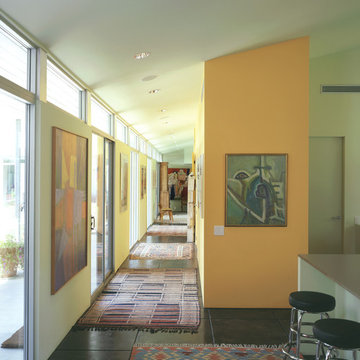
© Paul Bardagjy Photography
オースティンにあるミッドセンチュリースタイルのおしゃれな廊下 (オレンジの壁、コンクリートの床) の写真
オースティンにあるミッドセンチュリースタイルのおしゃれな廊下 (オレンジの壁、コンクリートの床) の写真
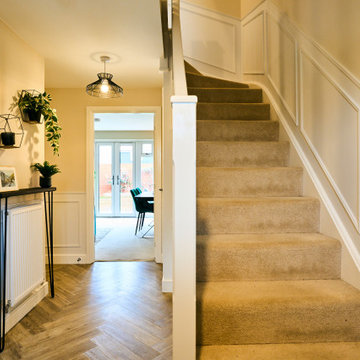
This hallway was a bland white and empty box and now it's sophistication personified! The new herringbone flooring replaced the illogically placed carpet so now it's an easily cleanable surface for muddy boots and muddy paws from the owner's small dogs. The black-painted bannisters cleverly made the room feel bigger by disguising the staircase in the shadows. Not to mention the gorgeous wainscotting that gives the room a traditional feel that fits perfectly with the disguised shaker-style storage under the stairs.
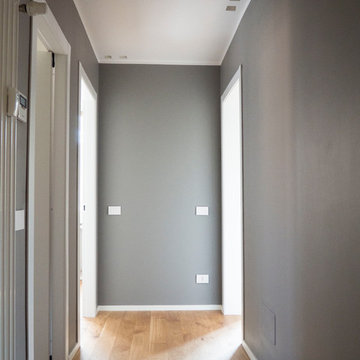
La distribuzione dell'appartamento avviene grazie ad un bel corridoio in grigio intenso, controsoffittato per ospitare e nascondere l'impianto di climatizzazione e l'illuminazione a faretti.
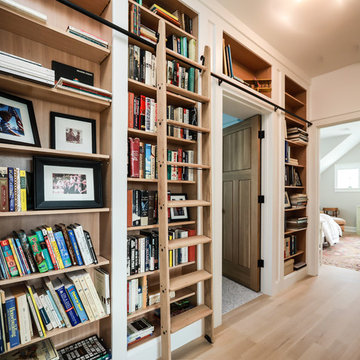
Photography by Kevin O'Connor
プロビデンスにあるトランジショナルスタイルのおしゃれな廊下 (白い壁、淡色無垢フローリング、ベージュの床) の写真
プロビデンスにあるトランジショナルスタイルのおしゃれな廊下 (白い壁、淡色無垢フローリング、ベージュの床) の写真
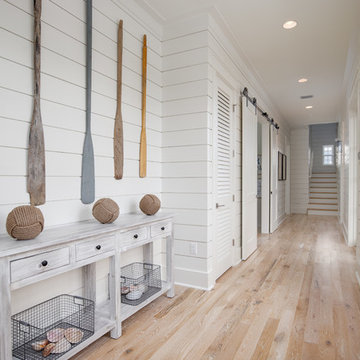
A coastal bedroom with shades of blue and gray. The wall consists of shiplap, coastal art, and shades of blue abstract art.
マイアミにあるビーチスタイルのおしゃれな廊下 (白い壁、淡色無垢フローリング、ベージュの床) の写真
マイアミにあるビーチスタイルのおしゃれな廊下 (白い壁、淡色無垢フローリング、ベージュの床) の写真
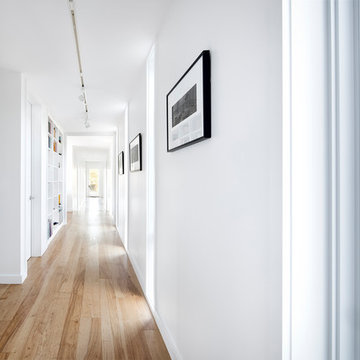
The main corridor, which doubles as a gallery, is differentiated by thin vertical windows that balance the requirement for natural light with the need to provide space for hanging artwork.
Photo by Paul Finkel | Piston Design
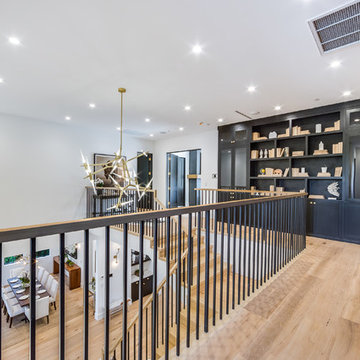
Hall of the Beautiful New Encino Construction which included the installation of ceiling ventilators, hall railings, light hardwood flooring, hall lighting, staircase, wall painting and hallway furniture.
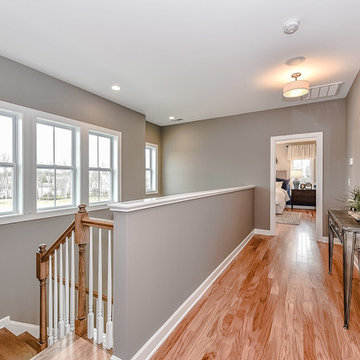
Introducing the Courtyard Collection at Sonoma, located near Ballantyne in Charlotte. These 51 single-family homes are situated with a unique twist, and are ideal for people looking for the lifestyle of a townhouse or condo, without shared walls. Lawn maintenance is included! All homes include kitchens with granite counters and stainless steel appliances, plus attached 2-car garages. Our 3 model homes are open daily! Schools are Elon Park Elementary, Community House Middle, Ardrey Kell High. The Hanna is a 2-story home which has everything you need on the first floor, including a Kitchen with an island and separate pantry, open Family/Dining room with an optional Fireplace, and the laundry room tucked away. Upstairs is a spacious Owner's Suite with large walk-in closet, double sinks, garden tub and separate large shower. You may change this to include a large tiled walk-in shower with bench seat and separate linen closet. There are also 3 secondary bedrooms with a full bath with double sinks.
廊下 (コンクリートの床、淡色無垢フローリング) の写真
7

