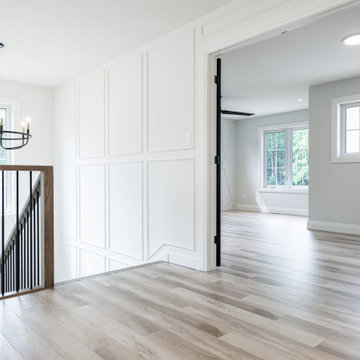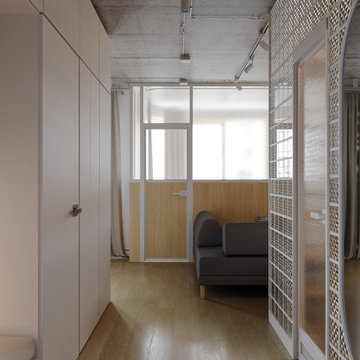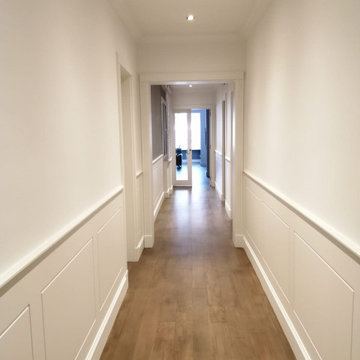廊下 (コンクリートの床、ラミネートの床、白い壁、パネル壁) の写真
絞り込み:
資材コスト
並び替え:今日の人気順
写真 1〜20 枚目(全 23 枚)
1/5

Коридор, входная зона
サンクトペテルブルクにある中くらいなコンテンポラリースタイルのおしゃれな廊下 (白い壁、ラミネートの床、茶色い床、板張り天井、パネル壁) の写真
サンクトペテルブルクにある中くらいなコンテンポラリースタイルのおしゃれな廊下 (白い壁、ラミネートの床、茶色い床、板張り天井、パネル壁) の写真
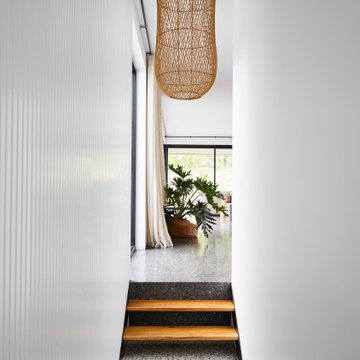
Entering into the living area
他の地域にある高級な広いコンテンポラリースタイルのおしゃれな廊下 (白い壁、コンクリートの床、黒い床、パネル壁) の写真
他の地域にある高級な広いコンテンポラリースタイルのおしゃれな廊下 (白い壁、コンクリートの床、黒い床、パネル壁) の写真
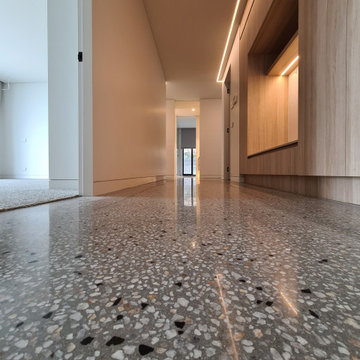
GALAXY-Polished Concrete Floor in Semi Gloss sheen finish with Full Stone exposure revealing the customized selection of pebbles & stones within the 32 MPa concrete slab. Customizing your concrete is done prior to pouring concrete with Pre Mix Concrete supplier
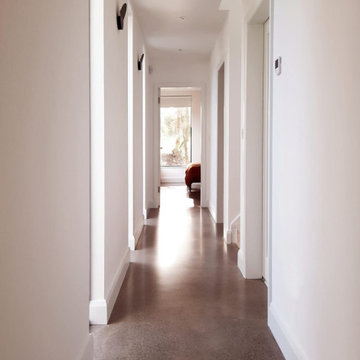
Modern open plan hall way
ダブリンにある高級な中くらいなモダンスタイルのおしゃれな廊下 (白い壁、コンクリートの床、グレーの床、三角天井、パネル壁) の写真
ダブリンにある高級な中くらいなモダンスタイルのおしゃれな廊下 (白い壁、コンクリートの床、グレーの床、三角天井、パネル壁) の写真
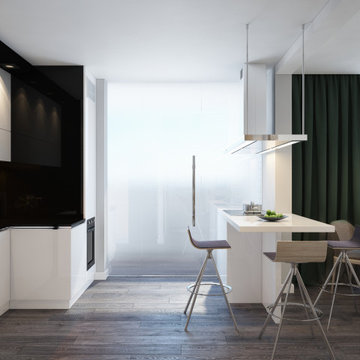
The design project of the studio is in white. The white version of the interior decoration allows to visually expanding the space. The dark wooden floor counterbalances the light space and favorably shades.
The layout of the room is conventionally divided into functional zones. The kitchen area is presented in a combination of white and black. It looks stylish and aesthetically pleasing. Monophonic facades, made to match the walls. The color of the kitchen working wall is a deep dark color, which looks especially impressive with backlighting. The bar counter makes a conditional division between the kitchen and the living room. The main focus of the center of the composition is a round table with metal legs. Fits organically into a restrained but elegant interior. Further, in the recreation area there is an indispensable attribute - a sofa. The green sofa complements the cool white tone and adds serenity to the setting. The fragile glass coffee table enhances the lightness atmosphere.
The installation of an electric fireplace is an interesting design solution. It will create an atmosphere of comfort and warm atmosphere. A niche with shelves made of drywall, serves as a decor and has a functional character. An accent wall with a photo dilutes the monochrome finish. Plants and textiles make the room cozy.
A textured white brick wall highlights the entrance hall. The necessary furniture consists of a hanger, shelves and mirrors. Lighting of the space is represented by built-in lamps, there is also lighting of functional areas.
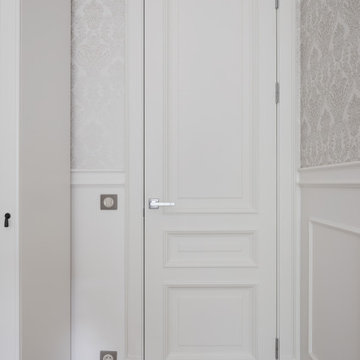
Классическая белая дверь МДФ в эмали, стеновые панели.
サンクトペテルブルクにあるお手頃価格の広いトラディショナルスタイルのおしゃれな廊下 (白い壁、ラミネートの床、グレーの床、パネル壁) の写真
サンクトペテルブルクにあるお手頃価格の広いトラディショナルスタイルのおしゃれな廊下 (白い壁、ラミネートの床、グレーの床、パネル壁) の写真
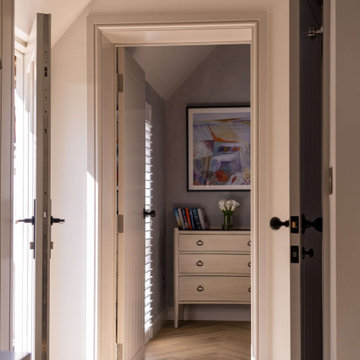
Compact, light hall, with cottage doors and black metal ironmongery. Vaulted ceilings and parquet floor. Tongue and groove panelling with coat hooks and integrated low level lighting.
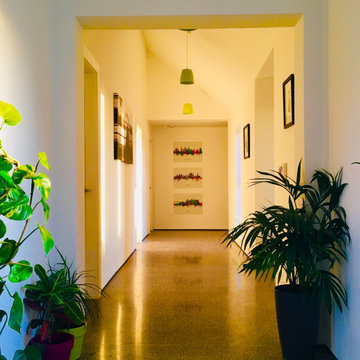
East facing Hallway
White Painted Skim Render
Shadowgaps
Polished Floor
他の地域にある中くらいなコンテンポラリースタイルのおしゃれな廊下 (白い壁、コンクリートの床、グレーの床、三角天井、パネル壁) の写真
他の地域にある中くらいなコンテンポラリースタイルのおしゃれな廊下 (白い壁、コンクリートの床、グレーの床、三角天井、パネル壁) の写真
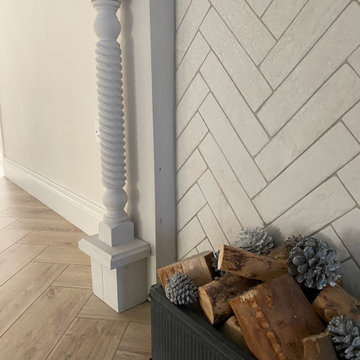
Hallway design using existing pine staircase which was painted Farraw and Ball ‘Off Black’ and covered with a leather trimmed steel grey runner. The walls are painted Farrow and Ball ‘Strong white’ and a faux fireplace was installed, the fire surround was painted ‘ Cornforth white’ and tiled with an off white brick tile in a herringbone pattern. The lights chosen are off white fisherman’s lights. The wall leading up the stairs features a gallery wall.
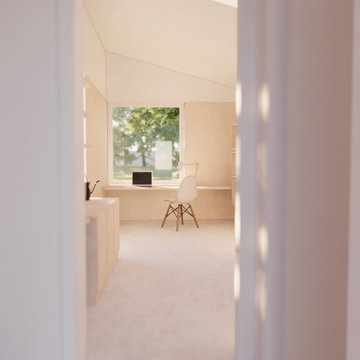
View towards desk and garden beyond
他の地域にある高級な小さなコンテンポラリースタイルのおしゃれな廊下 (白い壁、コンクリートの床、グレーの床、パネル壁) の写真
他の地域にある高級な小さなコンテンポラリースタイルのおしゃれな廊下 (白い壁、コンクリートの床、グレーの床、パネル壁) の写真
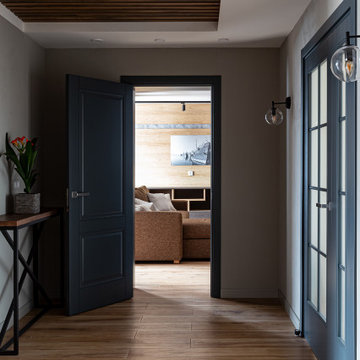
Коридор, входная зона
サンクトペテルブルクにある中くらいなコンテンポラリースタイルのおしゃれな廊下 (白い壁、ラミネートの床、茶色い床、板張り天井、パネル壁) の写真
サンクトペテルブルクにある中くらいなコンテンポラリースタイルのおしゃれな廊下 (白い壁、ラミネートの床、茶色い床、板張り天井、パネル壁) の写真
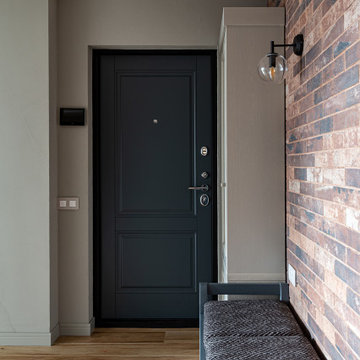
Коридор, входная зона
サンクトペテルブルクにある中くらいなコンテンポラリースタイルのおしゃれな廊下 (白い壁、ラミネートの床、茶色い床、パネル壁) の写真
サンクトペテルブルクにある中くらいなコンテンポラリースタイルのおしゃれな廊下 (白い壁、ラミネートの床、茶色い床、パネル壁) の写真
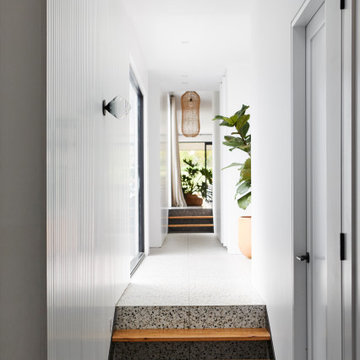
The link between traditional and modern
他の地域にある高級な広いコンテンポラリースタイルのおしゃれな廊下 (白い壁、コンクリートの床、黒い床、パネル壁) の写真
他の地域にある高級な広いコンテンポラリースタイルのおしゃれな廊下 (白い壁、コンクリートの床、黒い床、パネル壁) の写真
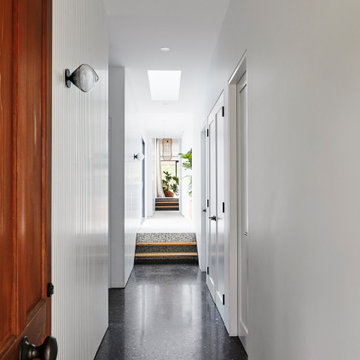
The link between traditional and modern
他の地域にある高級な広いコンテンポラリースタイルのおしゃれな廊下 (白い壁、コンクリートの床、黒い床、パネル壁) の写真
他の地域にある高級な広いコンテンポラリースタイルのおしゃれな廊下 (白い壁、コンクリートの床、黒い床、パネル壁) の写真
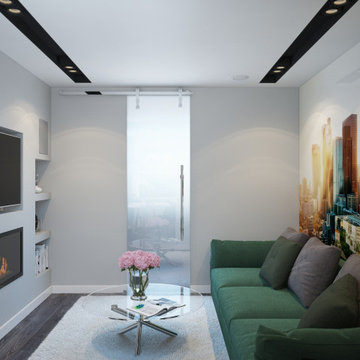
The design project of the studio is in white. The white version of the interior decoration allows to visually expanding the space. The dark wooden floor counterbalances the light space and favorably shades.
The layout of the room is conventionally divided into functional zones. The kitchen area is presented in a combination of white and black. It looks stylish and aesthetically pleasing. Monophonic facades, made to match the walls. The color of the kitchen working wall is a deep dark color, which looks especially impressive with backlighting. The bar counter makes a conditional division between the kitchen and the living room. The main focus of the center of the composition is a round table with metal legs. Fits organically into a restrained but elegant interior. Further, in the recreation area there is an indispensable attribute - a sofa. The green sofa complements the cool white tone and adds serenity to the setting. The fragile glass coffee table enhances the lightness atmosphere.
The installation of an electric fireplace is an interesting design solution. It will create an atmosphere of comfort and warm atmosphere. A niche with shelves made of drywall, serves as a decor and has a functional character. An accent wall with a photo dilutes the monochrome finish. Plants and textiles make the room cozy.
A textured white brick wall highlights the entrance hall. The necessary furniture consists of a hanger, shelves and mirrors. Lighting of the space is represented by built-in lamps, there is also lighting of functional areas.
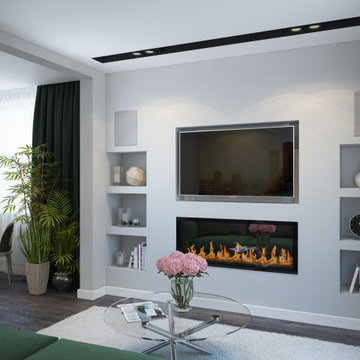
The design project of the studio is in white. The white version of the interior decoration allows to visually expanding the space. The dark wooden floor counterbalances the light space and favorably shades.
The layout of the room is conventionally divided into functional zones. The kitchen area is presented in a combination of white and black. It looks stylish and aesthetically pleasing. Monophonic facades, made to match the walls. The color of the kitchen working wall is a deep dark color, which looks especially impressive with backlighting. The bar counter makes a conditional division between the kitchen and the living room. The main focus of the center of the composition is a round table with metal legs. Fits organically into a restrained but elegant interior. Further, in the recreation area there is an indispensable attribute - a sofa. The green sofa complements the cool white tone and adds serenity to the setting. The fragile glass coffee table enhances the lightness atmosphere.
The installation of an electric fireplace is an interesting design solution. It will create an atmosphere of comfort and warm atmosphere. A niche with shelves made of drywall, serves as a decor and has a functional character. An accent wall with a photo dilutes the monochrome finish. Plants and textiles make the room cozy.
A textured white brick wall highlights the entrance hall. The necessary furniture consists of a hanger, shelves and mirrors. Lighting of the space is represented by built-in lamps, there is also lighting of functional areas.
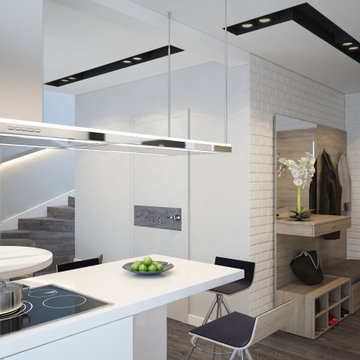
The design project of the studio is in white. The white version of the interior decoration allows to visually expanding the space. The dark wooden floor counterbalances the light space and favorably shades.
The layout of the room is conventionally divided into functional zones. The kitchen area is presented in a combination of white and black. It looks stylish and aesthetically pleasing. Monophonic facades, made to match the walls. The color of the kitchen working wall is a deep dark color, which looks especially impressive with backlighting. The bar counter makes a conditional division between the kitchen and the living room. The main focus of the center of the composition is a round table with metal legs. Fits organically into a restrained but elegant interior. Further, in the recreation area there is an indispensable attribute - a sofa. The green sofa complements the cool white tone and adds serenity to the setting. The fragile glass coffee table enhances the lightness atmosphere.
The installation of an electric fireplace is an interesting design solution. It will create an atmosphere of comfort and warm atmosphere. A niche with shelves made of drywall, serves as a decor and has a functional character. An accent wall with a photo dilutes the monochrome finish. Plants and textiles make the room cozy.
A textured white brick wall highlights the entrance hall. The necessary furniture consists of a hanger, shelves and mirrors. Lighting of the space is represented by built-in lamps, there is also lighting of functional areas.
廊下 (コンクリートの床、ラミネートの床、白い壁、パネル壁) の写真
1
