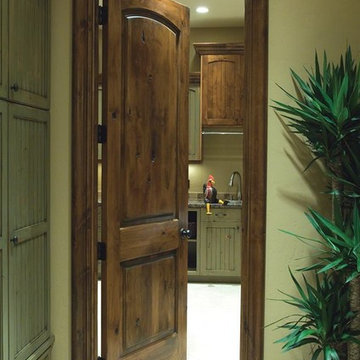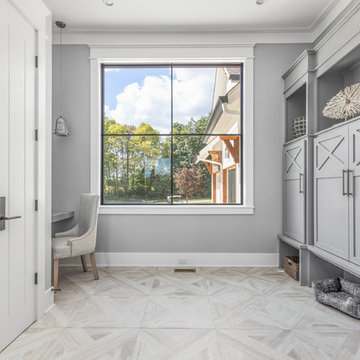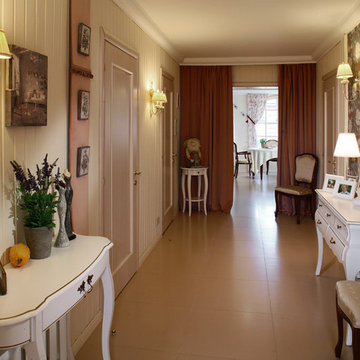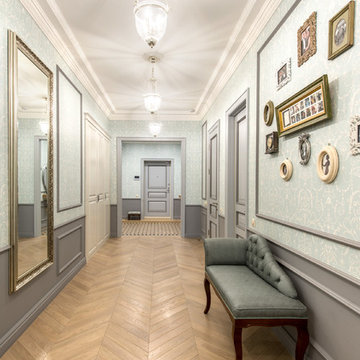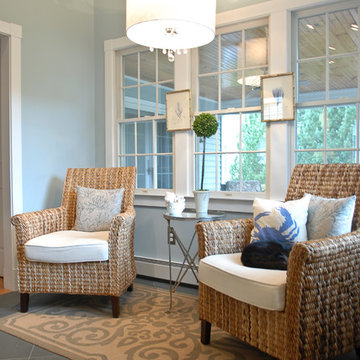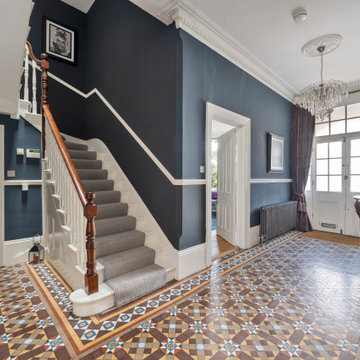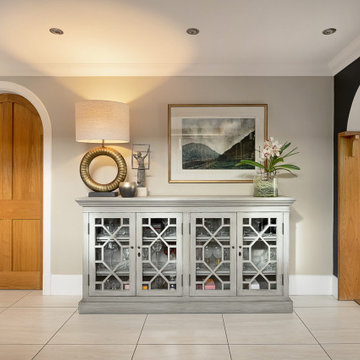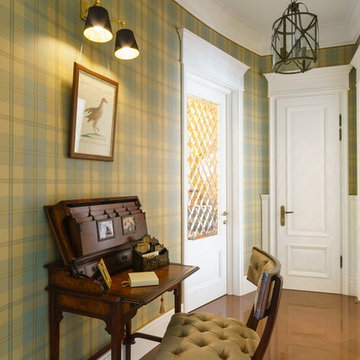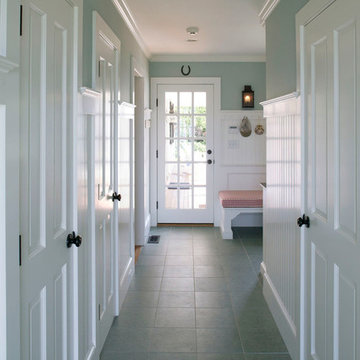廊下 (セラミックタイルの床、青い壁、緑の壁、マルチカラーの壁) の写真
絞り込み:
資材コスト
並び替え:今日の人気順
写真 1〜20 枚目(全 334 枚)
1/5
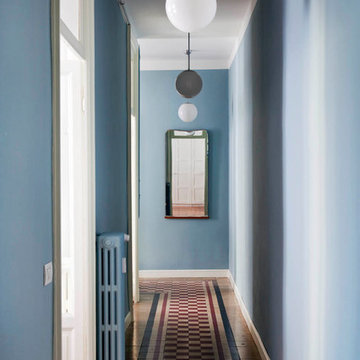
foto Giulio Oriani
The long hallway, with the original tiles
ミラノにある中くらいなエクレクティックスタイルのおしゃれな廊下 (青い壁、セラミックタイルの床、マルチカラーの床) の写真
ミラノにある中くらいなエクレクティックスタイルのおしゃれな廊下 (青い壁、セラミックタイルの床、マルチカラーの床) の写真
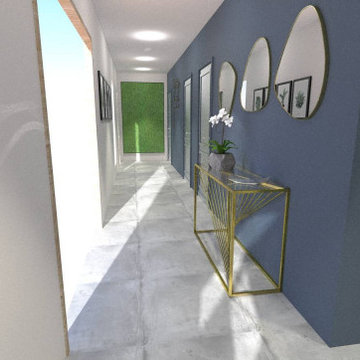
Vous avez ici la vue de l'autre côté de l'entrée.
Mon client souhaitait créer un effet "Waouh" lorsque quelqu'un entre chez lui.
C'est pour cela que nous avons opté pour du mobilier haut-de-gamme : une console dorée avec un plateau en verre, ainsi que trois miroirs aux formes originales.
Au fond, vous pouvez voir un cadre de végétaux stabilisés, pour apporter une touche de nature tout en restant chic. L'objectif était de mettre en valeur la longueur du couloir, de l'habiller sans le surcharger.

Updated heated tile flooring was carried from the entry, through the kitchen and into the washroom for a stylish and comfortable aesthtic, with minimal grout lines for ease of cleaning. A custom hinged mirror conceals the relocated hydro panel which allowed for an improved run of millwork in the kitchen. That feature was the 89 year old clients' idea!
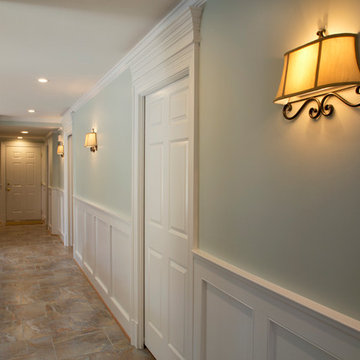
hallway behind wet bar
リッチモンドにある中くらいなトラディショナルスタイルのおしゃれな廊下 (緑の壁、セラミックタイルの床) の写真
リッチモンドにある中くらいなトラディショナルスタイルのおしゃれな廊下 (緑の壁、セラミックタイルの床) の写真
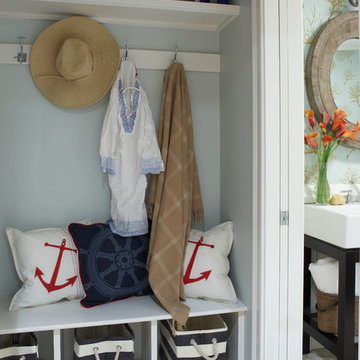
This mudroom nook makes this small hallway space outside the powder room fully functional. A custom bench with baskets for flip flops and hooks for your beach bag and towels make getting ready for the beach a breeze. The space is expanded by carrying the powder room tile all the way through the back hallway. Photography by: Michael Partenio
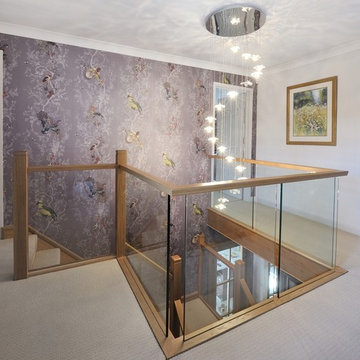
Beautiful glass staircase with patterned feature wallpaper and pendant light
バッキンガムシャーにある広いトラディショナルスタイルのおしゃれな廊下 (マルチカラーの壁、セラミックタイルの床、白い床) の写真
バッキンガムシャーにある広いトラディショナルスタイルのおしゃれな廊下 (マルチカラーの壁、セラミックタイルの床、白い床) の写真
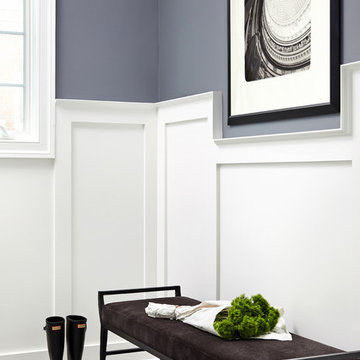
Photos by Stacy Zarin Goldberg
ワシントンD.C.にある高級な中くらいなトランジショナルスタイルのおしゃれな廊下 (青い壁、セラミックタイルの床、グレーの床) の写真
ワシントンD.C.にある高級な中くらいなトランジショナルスタイルのおしゃれな廊下 (青い壁、セラミックタイルの床、グレーの床) の写真
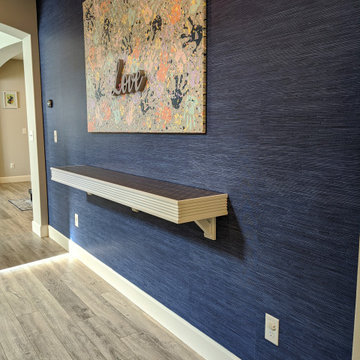
Accent entrance hall. Blue grass cloth wallpaper. Floating long white wood table with brushed metal inlay tiles on top. DIY family canvas art, every family member added their hand print with different paint color even pet was included with his paws on yellow paint. Glass contemporary tall lamps. Finishing with glass, flower and frame accents.
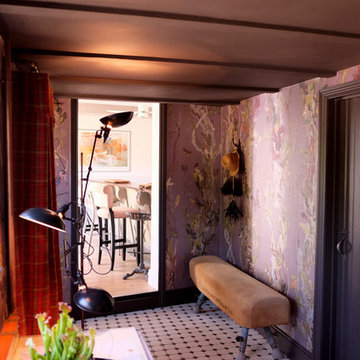
ハンプシャーにある中くらいなエクレクティックスタイルのおしゃれな廊下 (マルチカラーの壁、セラミックタイルの床、マルチカラーの床) の写真
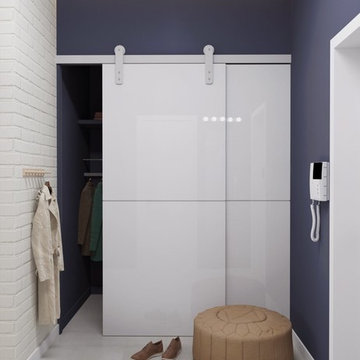
3D visualization by Maria Gogolina
他の地域にあるお手頃価格の小さな北欧スタイルのおしゃれな廊下 (青い壁、セラミックタイルの床) の写真
他の地域にあるお手頃価格の小さな北欧スタイルのおしゃれな廊下 (青い壁、セラミックタイルの床) の写真

On April 22, 2013, MainStreet Design Build began a 6-month construction project that ended November 1, 2013 with a beautiful 655 square foot addition off the rear of this client's home. The addition included this gorgeous custom kitchen, a large mudroom with a locker for everyone in the house, a brand new laundry room and 3rd car garage. As part of the renovation, a 2nd floor closet was also converted into a full bathroom, attached to a child’s bedroom; the formal living room and dining room were opened up to one another with custom columns that coordinated with existing columns in the family room and kitchen; and the front entry stairwell received a complete re-design.
KateBenjamin Photography
廊下 (セラミックタイルの床、青い壁、緑の壁、マルチカラーの壁) の写真
1
