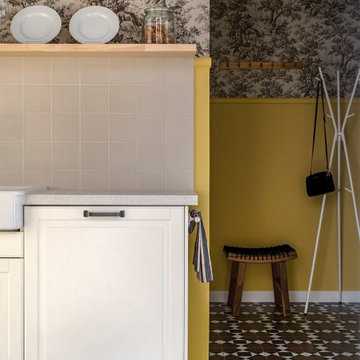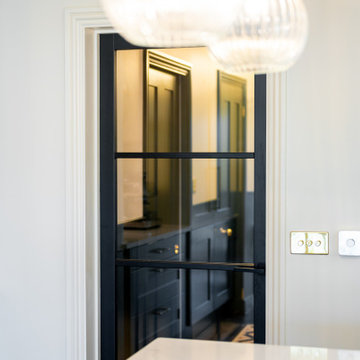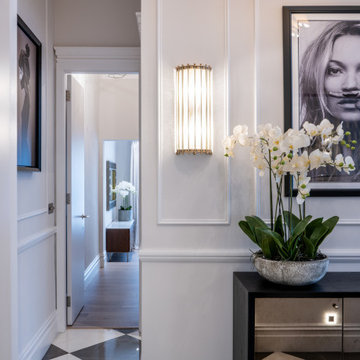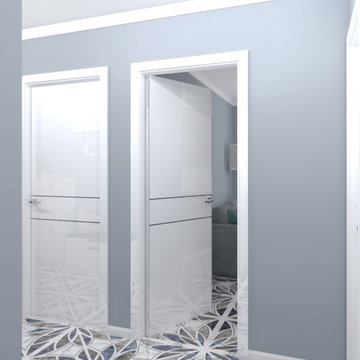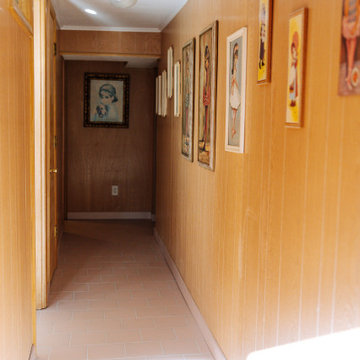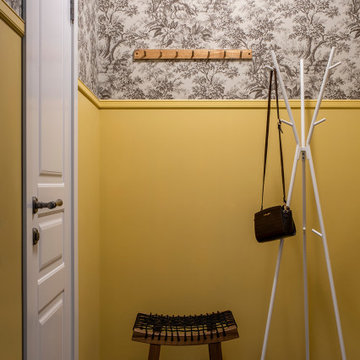廊下 (セラミックタイルの床、マルチカラーの床、ピンクの床、ターコイズの床、全タイプの壁の仕上げ) の写真
絞り込み:
資材コスト
並び替え:今日の人気順
写真 1〜20 枚目(全 21 枚)

The brief for this project involved a full house renovation, and extension to reconfigure the ground floor layout. To maximise the untapped potential and make the most out of the existing space for a busy family home.
When we spoke with the homeowner about their project, it was clear that for them, this wasn’t just about a renovation or extension. It was about creating a home that really worked for them and their lifestyle. We built in plenty of storage, a large dining area so they could entertain family and friends easily. And instead of treating each space as a box with no connections between them, we designed a space to create a seamless flow throughout.
A complete refurbishment and interior design project, for this bold and brave colourful client. The kitchen was designed and all finishes were specified to create a warm modern take on a classic kitchen. Layered lighting was used in all the rooms to create a moody atmosphere. We designed fitted seating in the dining area and bespoke joinery to complete the look. We created a light filled dining space extension full of personality, with black glazing to connect to the garden and outdoor living.

This project is a customer case located in Manila, the Philippines. The client's residence is a 95-square-meter apartment. The overall interior design style chosen by the client is a fusion of Nanyang and French vintage styles, combining retro elegance. The entire home features a color palette of charcoal gray, ink green, and brown coffee, creating a unique and exotic ambiance.
The client desired suitable pendant lights for the living room, dining area, and hallway, and based on their preferences, we selected pendant lights made from bamboo and rattan materials for the open kitchen and hallway. French vintage pendant lights were chosen for the living room. Upon receiving the products, the client expressed complete satisfaction, as these lighting fixtures perfectly matched their requirements.
I am sharing this case with everyone in the hope that it provides inspiration and ideas for your own interior decoration projects.

The beautiful original Edwardian flooring in this hallway has been restored to its former glory. Wall panelling has been added up to dado rail level. The leaded door glazing has been restored too.
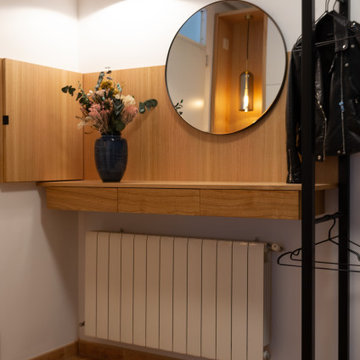
Una balda con cajones sin tiradores nos reciben y sirven de tocador a la entrada de casa.
他の地域にあるお手頃価格の中くらいなコンテンポラリースタイルのおしゃれな廊下 (白い壁、セラミックタイルの床、マルチカラーの床、折り上げ天井、パネル壁) の写真
他の地域にあるお手頃価格の中くらいなコンテンポラリースタイルのおしゃれな廊下 (白い壁、セラミックタイルの床、マルチカラーの床、折り上げ天井、パネル壁) の写真
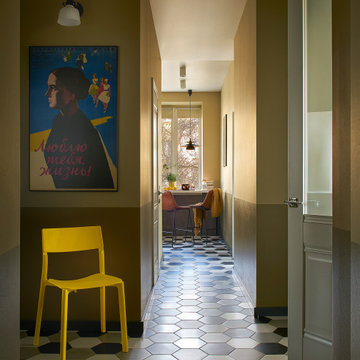
Стул — IKEA; бра — ST Luce. На стене — оригинальная афиша к советскому фильму “Люблю тебя, жизнь!” 1961 года, найденная друзьями хозяина на блошином рынке Парижа и подаренная ему на новоселье.
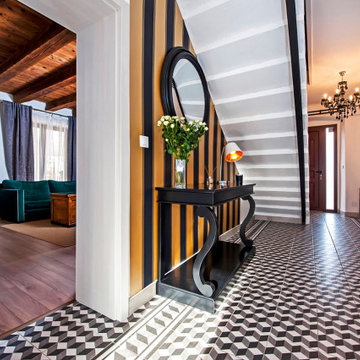
An entrance hall to a restored vacation villa.
他の地域にあるお手頃価格の中くらいなトランジショナルスタイルのおしゃれな廊下 (黄色い壁、セラミックタイルの床、マルチカラーの床、壁紙、白い天井) の写真
他の地域にあるお手頃価格の中くらいなトランジショナルスタイルのおしゃれな廊下 (黄色い壁、セラミックタイルの床、マルチカラーの床、壁紙、白い天井) の写真
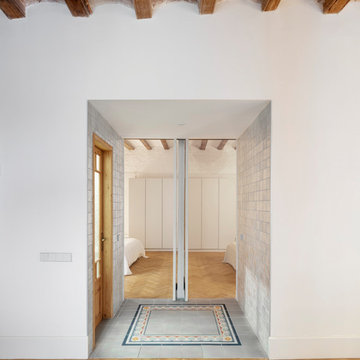
バルセロナにある低価格の小さなトランジショナルスタイルのおしゃれな廊下 (グレーの壁、セラミックタイルの床、マルチカラーの床、三角天井、全タイプの壁の仕上げ、グレーの天井) の写真
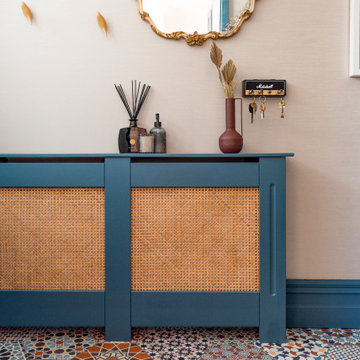
The brief for this project involved a full house renovation, and extension to reconfigure the ground floor layout. To maximise the untapped potential and make the most out of the existing space for a busy family home.
When we spoke with the homeowner about their project, it was clear that for them, this wasn’t just about a renovation or extension. It was about creating a home that really worked for them and their lifestyle. We built in plenty of storage, a large dining area so they could entertain family and friends easily. And instead of treating each space as a box with no connections between them, we designed a space to create a seamless flow throughout.
A complete refurbishment and interior design project, for this bold and brave colourful client. The kitchen was designed and all finishes were specified to create a warm modern take on a classic kitchen. Layered lighting was used in all the rooms to create a moody atmosphere. We designed fitted seating in the dining area and bespoke joinery to complete the look. We created a light filled dining space extension full of personality, with black glazing to connect to the garden and outdoor living.
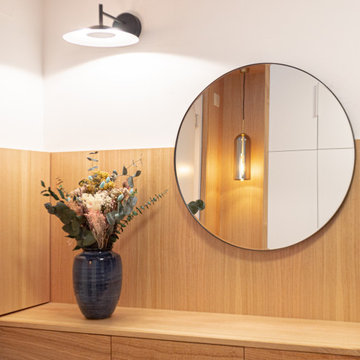
La combinación de los diferentes tipos de iluminación generan un espacio agradable que te invita a entrar en casa y disfrutar.
バレンシアにあるお手頃価格の中くらいなコンテンポラリースタイルのおしゃれな廊下 (白い壁、セラミックタイルの床、マルチカラーの床、折り上げ天井、パネル壁) の写真
バレンシアにあるお手頃価格の中くらいなコンテンポラリースタイルのおしゃれな廊下 (白い壁、セラミックタイルの床、マルチカラーの床、折り上げ天井、パネル壁) の写真
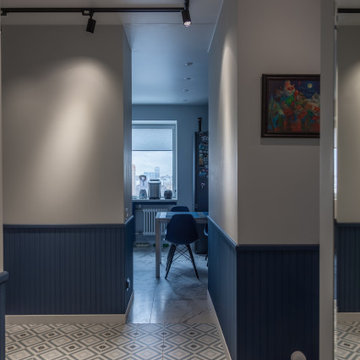
коридор, плитка, картина, картины в интерьере, картины в коридоре, отделка стен, стулья, столовая, узкое помещение, решение для коридора, зонирование
モスクワにあるお手頃価格の小さなトランジショナルスタイルのおしゃれな廊下 (白い壁、セラミックタイルの床、マルチカラーの床、全タイプの天井の仕上げ、全タイプの壁の仕上げ) の写真
モスクワにあるお手頃価格の小さなトランジショナルスタイルのおしゃれな廊下 (白い壁、セラミックタイルの床、マルチカラーの床、全タイプの天井の仕上げ、全タイプの壁の仕上げ) の写真
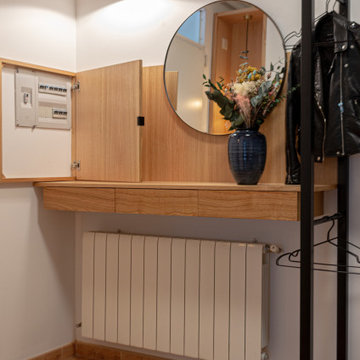
Gracias al panelado de la pared conseguimos ocultar el cuadro de luces de la casa y hacer que el recibidor sea un espacio más amable
バレンシアにあるお手頃価格の中くらいなコンテンポラリースタイルのおしゃれな廊下 (白い壁、セラミックタイルの床、マルチカラーの床、折り上げ天井、パネル壁) の写真
バレンシアにあるお手頃価格の中くらいなコンテンポラリースタイルのおしゃれな廊下 (白い壁、セラミックタイルの床、マルチカラーの床、折り上げ天井、パネル壁) の写真
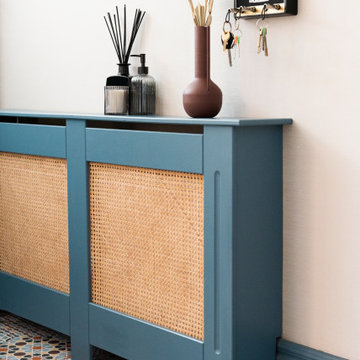
The brief for this project involved a full house renovation, and extension to reconfigure the ground floor layout. To maximise the untapped potential and make the most out of the existing space for a busy family home.
When we spoke with the homeowner about their project, it was clear that for them, this wasn’t just about a renovation or extension. It was about creating a home that really worked for them and their lifestyle. We built in plenty of storage, a large dining area so they could entertain family and friends easily. And instead of treating each space as a box with no connections between them, we designed a space to create a seamless flow throughout.
A complete refurbishment and interior design project, for this bold and brave colourful client. The kitchen was designed and all finishes were specified to create a warm modern take on a classic kitchen. Layered lighting was used in all the rooms to create a moody atmosphere. We designed fitted seating in the dining area and bespoke joinery to complete the look. We created a light filled dining space extension full of personality, with black glazing to connect to the garden and outdoor living.
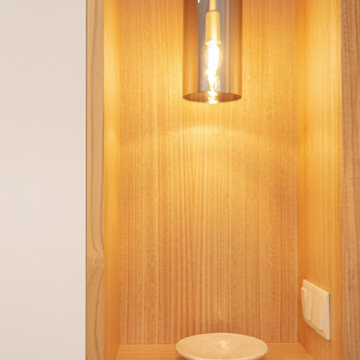
En el espacio de almacenaje se ubica un vaciabolsillos para dar servicio a la entrada de la casa, en el que se coloca una luminaria decorativa para crear una sensación de calidez
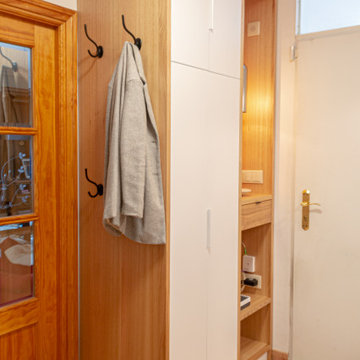
Un armario al otro lado del recibidor concentra los servicios más importantes del espacio: vaciabolsillos, almacenaje y perchero.
バレンシアにあるお手頃価格の中くらいなコンテンポラリースタイルのおしゃれな廊下 (白い壁、セラミックタイルの床、マルチカラーの床、折り上げ天井、パネル壁) の写真
バレンシアにあるお手頃価格の中くらいなコンテンポラリースタイルのおしゃれな廊下 (白い壁、セラミックタイルの床、マルチカラーの床、折り上げ天井、パネル壁) の写真
廊下 (セラミックタイルの床、マルチカラーの床、ピンクの床、ターコイズの床、全タイプの壁の仕上げ) の写真
1
