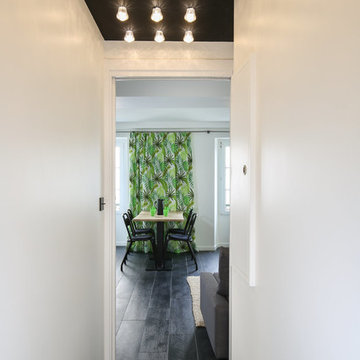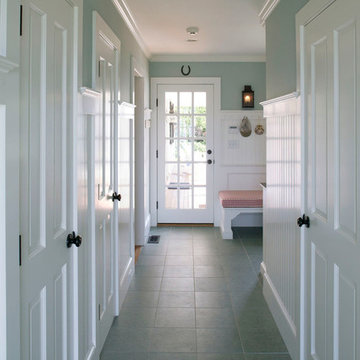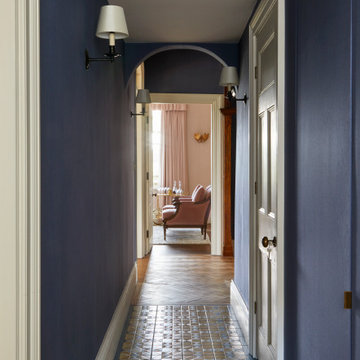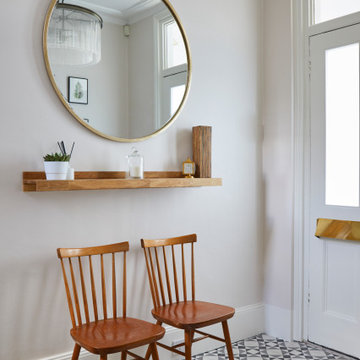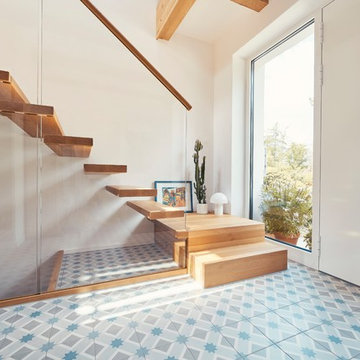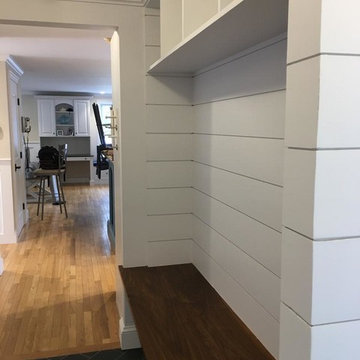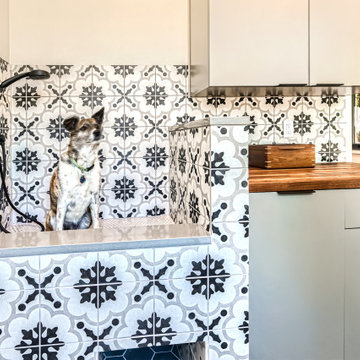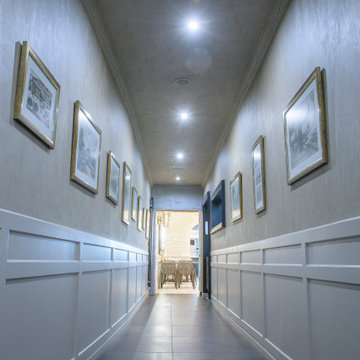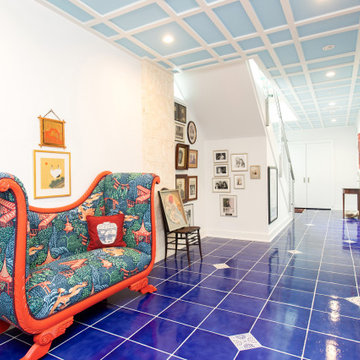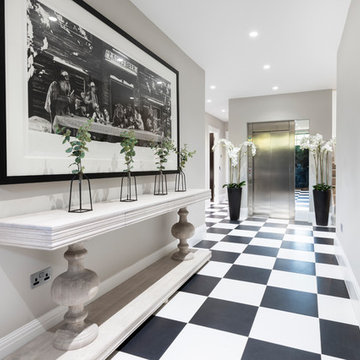廊下 (セラミックタイルの床、黒い床、青い床) の写真
絞り込み:
資材コスト
並び替え:今日の人気順
写真 1〜20 枚目(全 112 枚)
1/4

Photos by Jack Allan
Long hallway on entry. Wall was badly bashed up and patched with different paints, so added an angled half-painted section from the doorway to cover marks. Ceiling is 15+ feet high and would be difficult to paint all white! Mirror sconce secondhand.
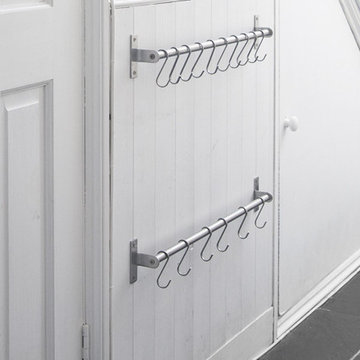
Rails and s hooks used for compact shoe storage in a narrow hallway, Mounted on panelling
ロンドンにある低価格の小さなエクレクティックスタイルのおしゃれな廊下 (白い壁、セラミックタイルの床、黒い床) の写真
ロンドンにある低価格の小さなエクレクティックスタイルのおしゃれな廊下 (白い壁、セラミックタイルの床、黒い床) の写真
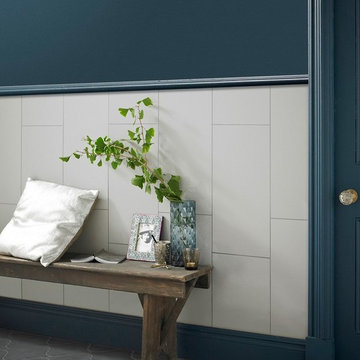
Ideal for the bathroom or kitchen, these urban inspired Rectified ceramic tiles help create an understated elegance with either a matt or gloss finish. Available in various calming neutral tones, make an adventurous statement by tiling vertically with a contrasting dark tile on the floor. This large Light Grey Matt tile is cut to the perfect size to allow for minimum grout lines, or none at all if you want a more seamless effect. Size: 30cm x 60cm.
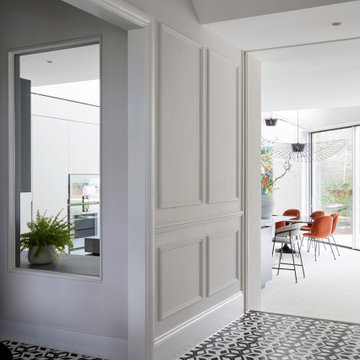
Inspired by the luxurious hotels of Europe, we were inspired to keep the palette monochrome. but all the elements have strong lines that all work together to give a sense of drama. The amazing black and white geometric tiles take centre stage and greet everyone coming into this incredible double-fronted Victorian house. This image is a peek into the newly designed and expansive kitchen, living, and dining area, which is entered via double-width stairs down into the new space.

We connected the farmhouse to an outer building via this hallway/mudroom to make room for an expanding family.
他の地域にあるラグジュアリーな広いカントリー風のおしゃれな廊下 (ベージュの壁、セラミックタイルの床、黒い床) の写真
他の地域にあるラグジュアリーな広いカントリー風のおしゃれな廊下 (ベージュの壁、セラミックタイルの床、黒い床) の写真
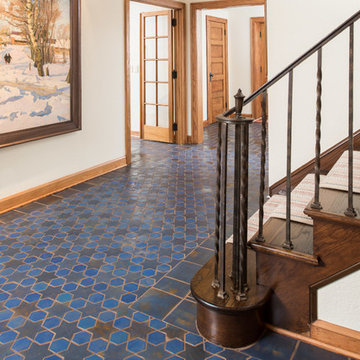
Stars spread out below this classic staircase like the night sky. Interlocking tiles benefit from a larger floor plan to make the most of their shapes and color variations.
Photographer: Kory Kevin, Interior Designer: Martha Dayton Design, Architect: Rehkamp Larson Architects, Tiler: Reuter Quality Tile
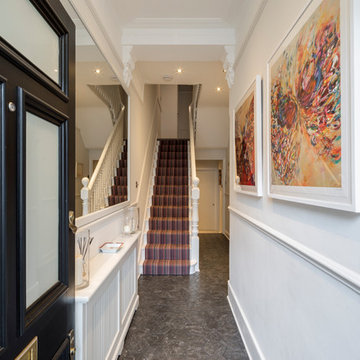
Artwork by Victoria Holkhan
ロンドンにある中くらいなコンテンポラリースタイルのおしゃれな廊下 (白い壁、セラミックタイルの床、黒い床) の写真
ロンドンにある中くらいなコンテンポラリースタイルのおしゃれな廊下 (白い壁、セラミックタイルの床、黒い床) の写真

Vivienda familiar con marcado carácter de la arquitectura tradicional Canaria, que he ha querido mantener en los elementos de fachada usando la madera de morera tradicional en las jambas, las ventanas enrasadas en el exterior de fachada, pero empleando materiales y sistemas contemporáneos como la hoja oculta de aluminio, la plegable (ambas de Cortizo) o la pérgola bioclimática de Saxun. En los interiores se recupera la escalera original y se lavan los pilares para llegar al hormigón. Se unen los espacios de planta baja para crear un recorrido entre zonas de día. Arriba se conserva el práctico espacio central, que hace de lugar de encuentro entre las habitaciones, potenciando su fuerza con la máxima apertura al balcón canario a la fachada principal.

Stars and hex add a subtle, cobblestone effect to this entrance. The terra-cotta coloring comes through the Coco Moon glaze, making the floor look almost antique.
Photographer: Kory Kevin, Interior Designer: Martha Dayton Design, Architect: Rehkamp Larson Architects, Tiler: Reuter Quality Tile
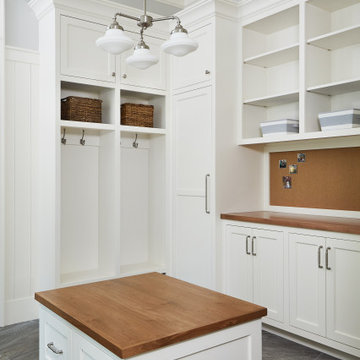
Ample mixed storage, an island bench, and a message center in the family mudroom
Photo by Ashley Avila Photography
グランドラピッズにあるトラディショナルスタイルのおしゃれな廊下 (グレーの壁、セラミックタイルの床、黒い床) の写真
グランドラピッズにあるトラディショナルスタイルのおしゃれな廊下 (グレーの壁、セラミックタイルの床、黒い床) の写真
廊下 (セラミックタイルの床、黒い床、青い床) の写真
1
